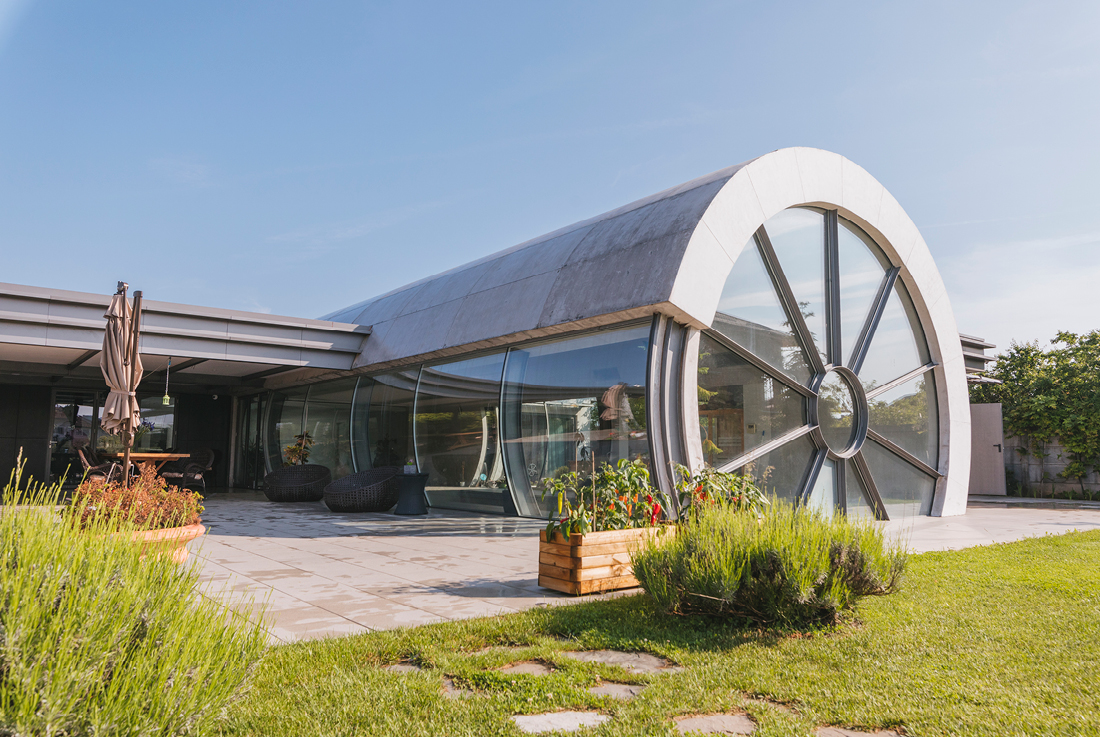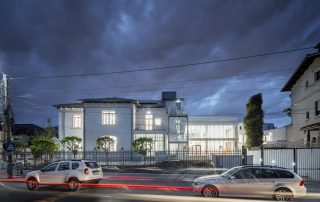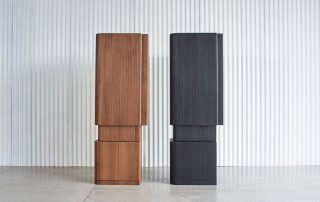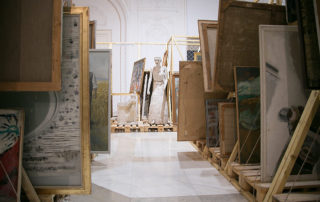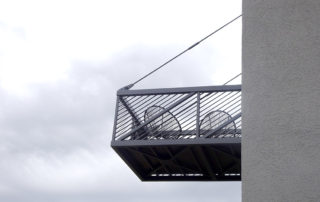Situated on the outskirts of Bucharest, Tube House blends innovative architectural design with its natural surroundings. Its elongated, low-profile structure integrates seamlessly with the lush treeline and indigenous vegetation of the Romanian plains.
Inside, an unconventional layout delineates daytime and nighttime functions along a central axis, eliminating corridors in favor of a focal passageway illuminated by skylights. The home features a SPA enclave with indoor and outdoor pools, anchored by radial metal elements reminiscent of watermills.
A glasshouse adorned with exotic flora merges with living and dining areas, dissolving boundaries with expansive transparent surfaces. Aligned with contemporary principles, Tube House prioritizes sustainability and environmental consciousness through strategic orientation for optimal natural light and ventilation and the use of eco-friendly materials. Beyond architectural innovation, it embodies cultural and social awareness by embracing local traditions while inspiring future architects and homeowners.



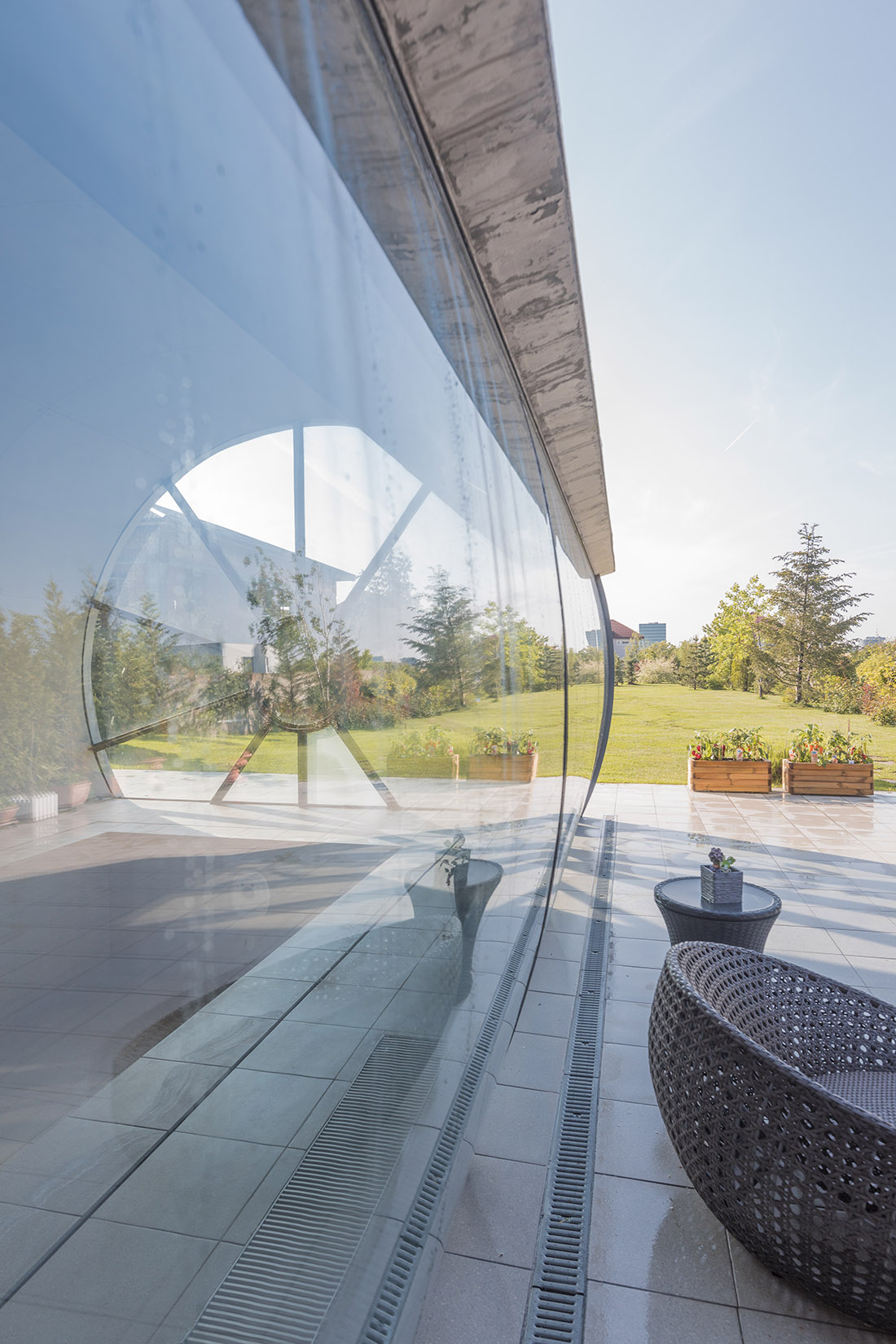
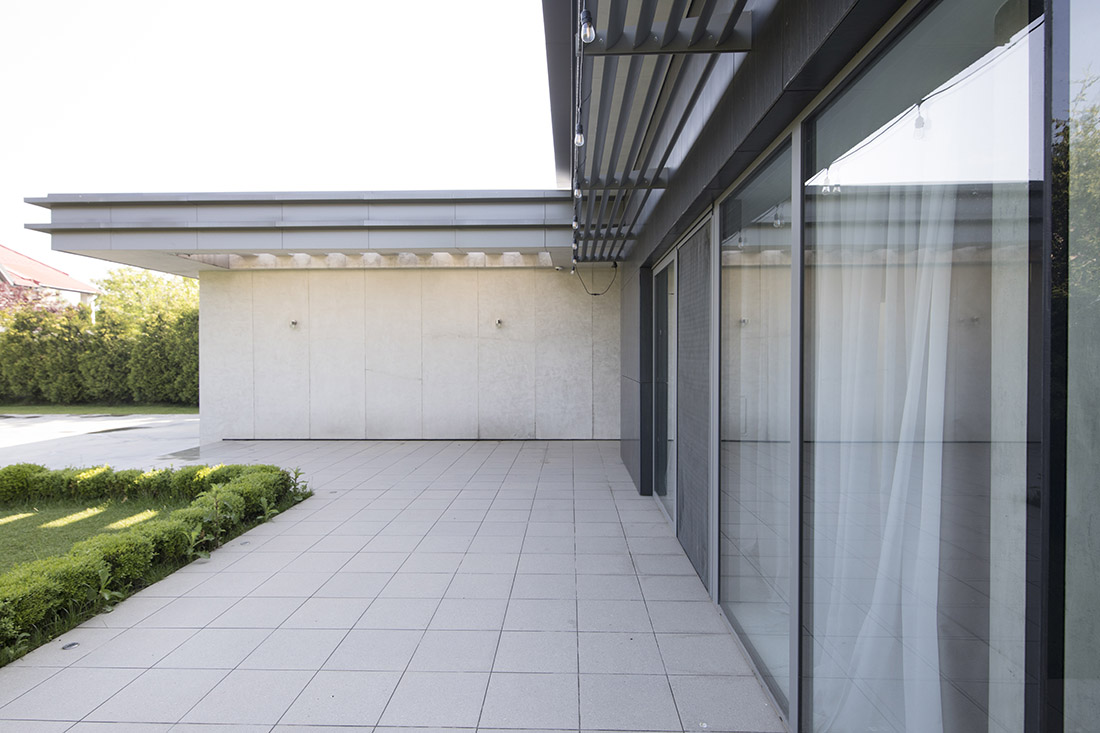


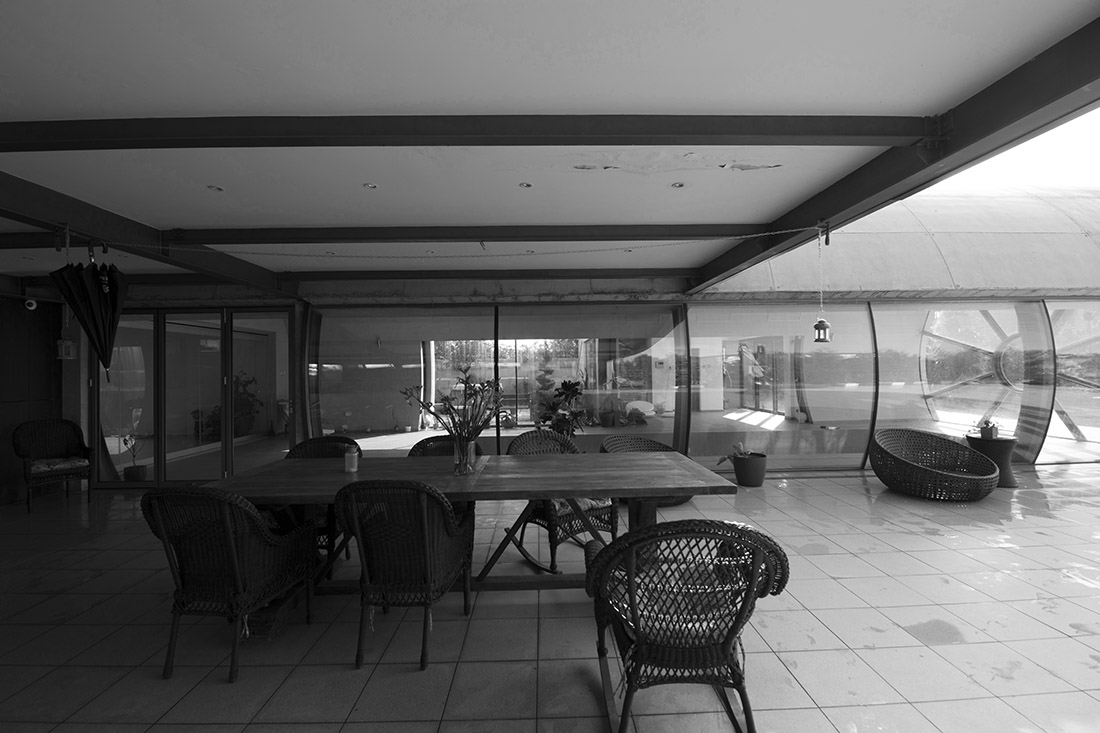



Credits
Architecture
Razvan Barsan + Partners; Razvan Barsan, Monica Cretu
Year of completion
2022
Location
Bucharest, Romania
Total area
878 m2
Photos
Anatol Struna
Project Partners
Concept Structure s.r.l., Aluminios Cortizo Romania s.r.l., Eco Roof Construct s.r.l., Kelman Profesional s.r.l., Primo s.r.l., Daikin România s.r.l., Retailer Edal Trade s.r.l., Franke Romania s.r.l., Bruma, Mantra s.r.l.



