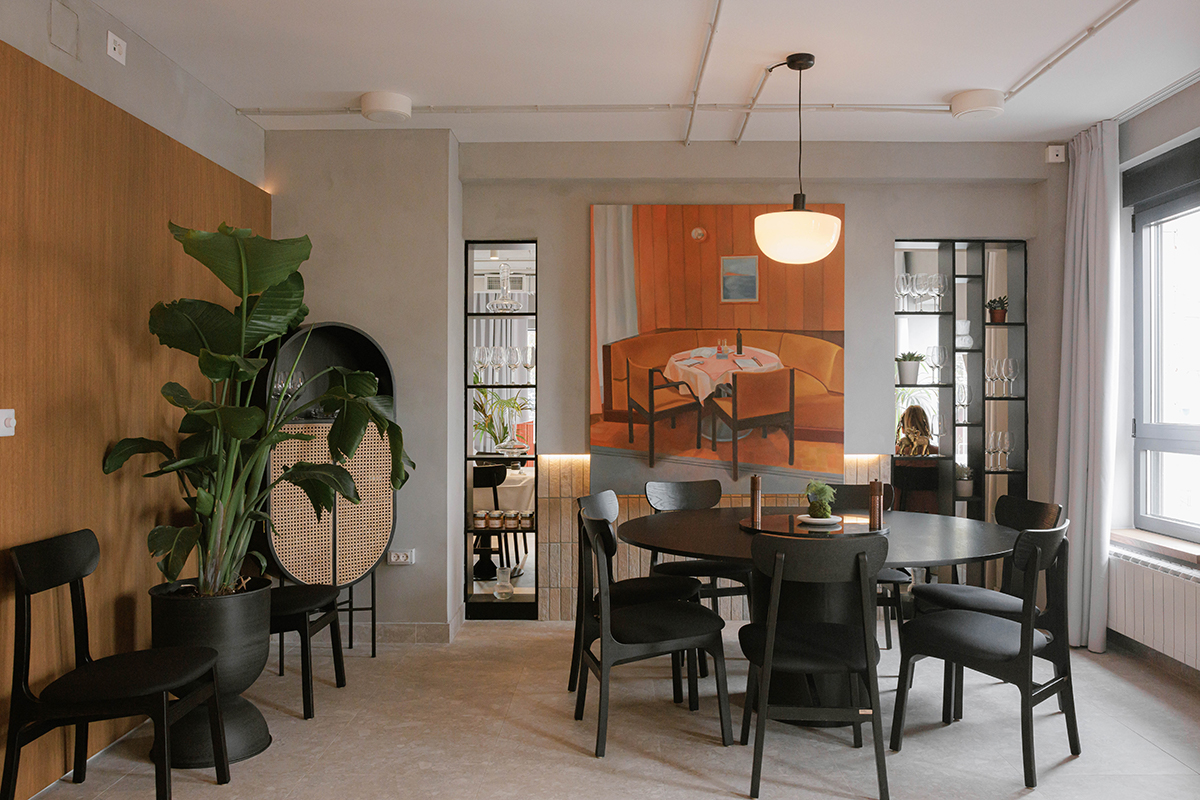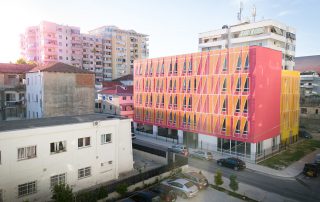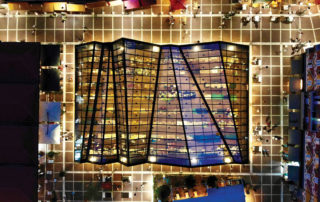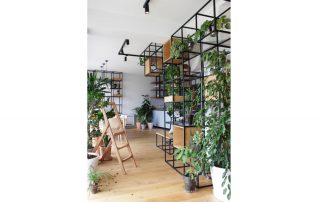The offer of the Tisa restaurant is in line with the New Balkan Cuisine concept – the focus is on local food products presented in new forms, as well as on the wine list with producers of natural wines. In connection with this unique food concept, an interior design was created, based on simple lines and tones. This distinctive style and philosophy are followed throughout the interior design of this Michelin-recommended restaurant. Seating capacity can reach up to 100 seats on two levels including the garden. The contrast to the terrazzo floor is created by the wooden panels that cover the walls. The warmth of the space is also given by circular forms in the form of wall features and carefully selected textile of the seating area. The central motif of lighting is represented by a pendant light in a specific color, which is further repeated in details, throughout the space.
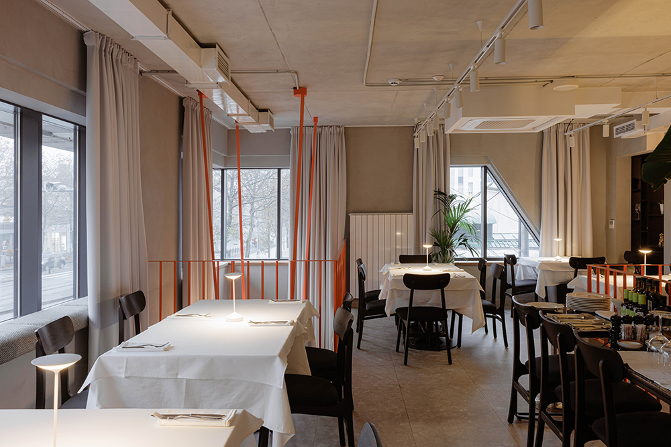
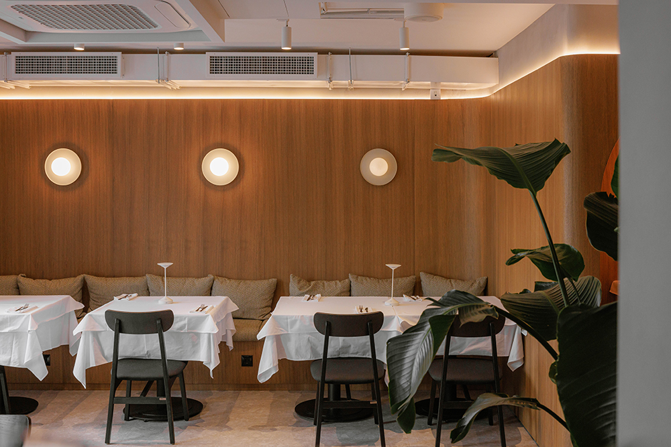
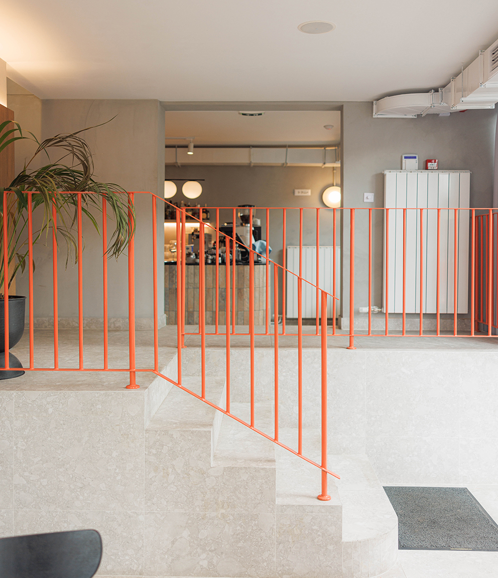
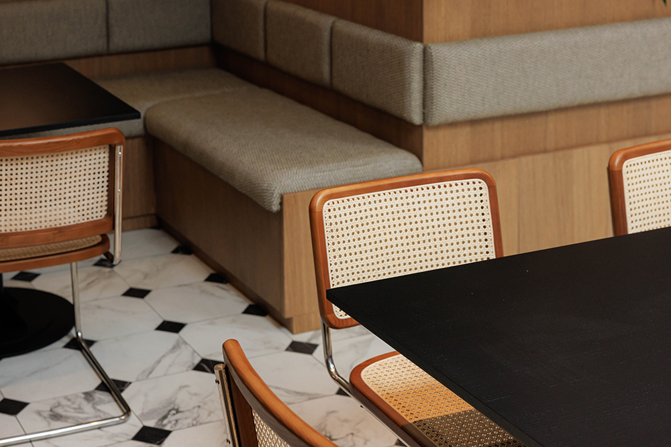
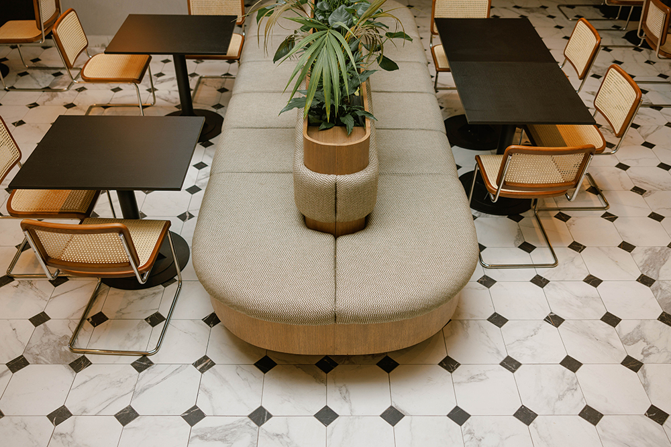
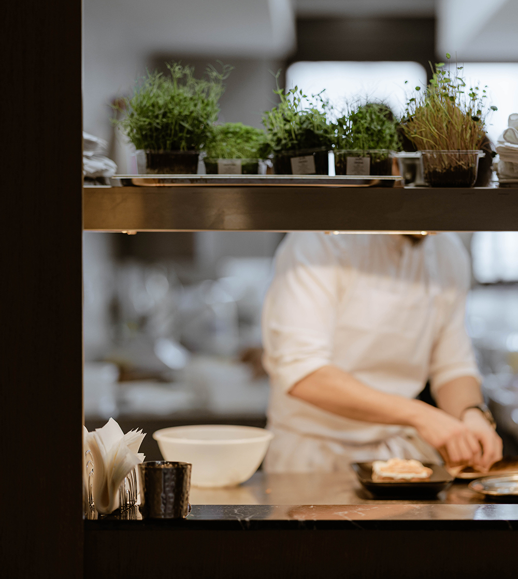
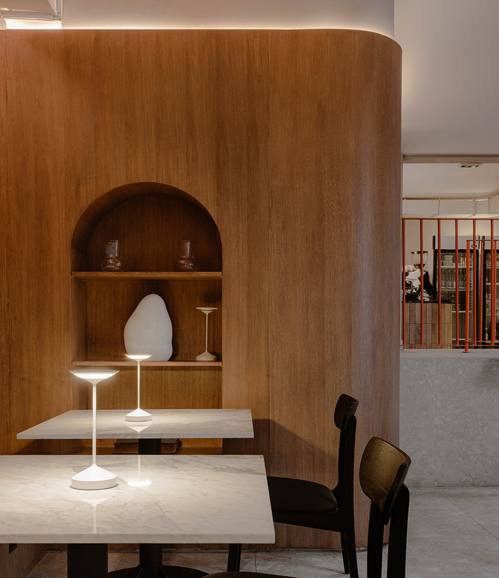
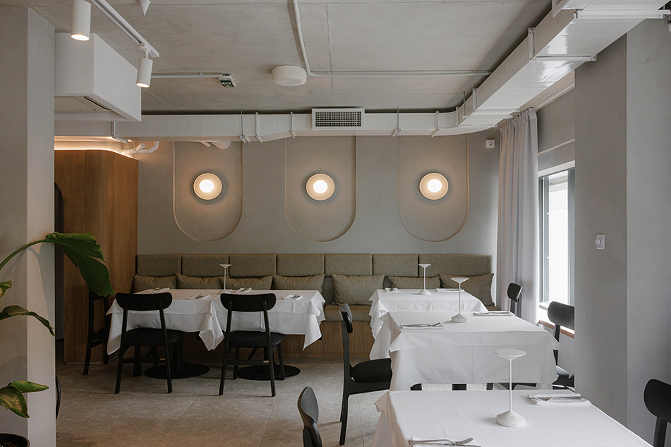
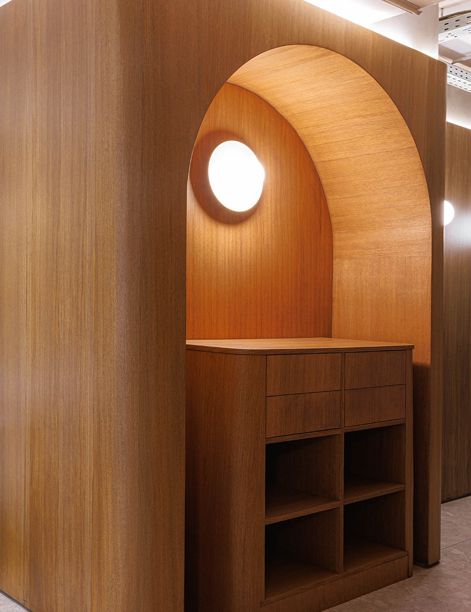
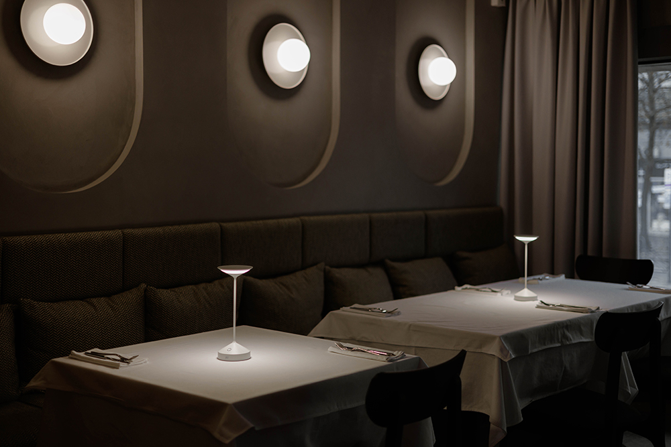
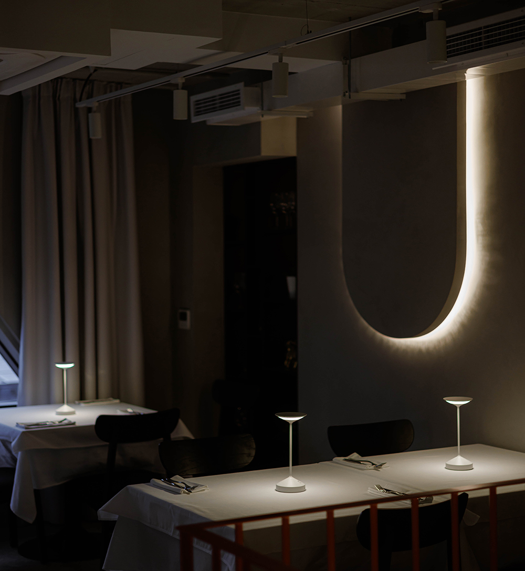
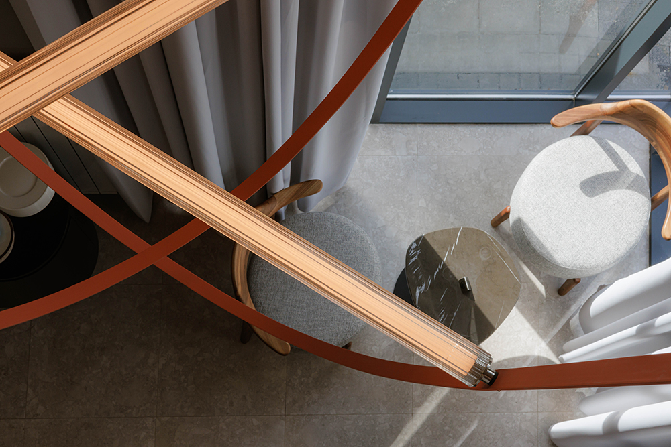

Credits
Interior
Studio OBE
Client
Vanja Puskar and Iva New Balkan Cuisine
Year of completion
2022
Location
Belgrade, Serbia
Total area
346 m2
Photos
Jovana Rakezic
Project Partners
Contractor: Nova Investment group


