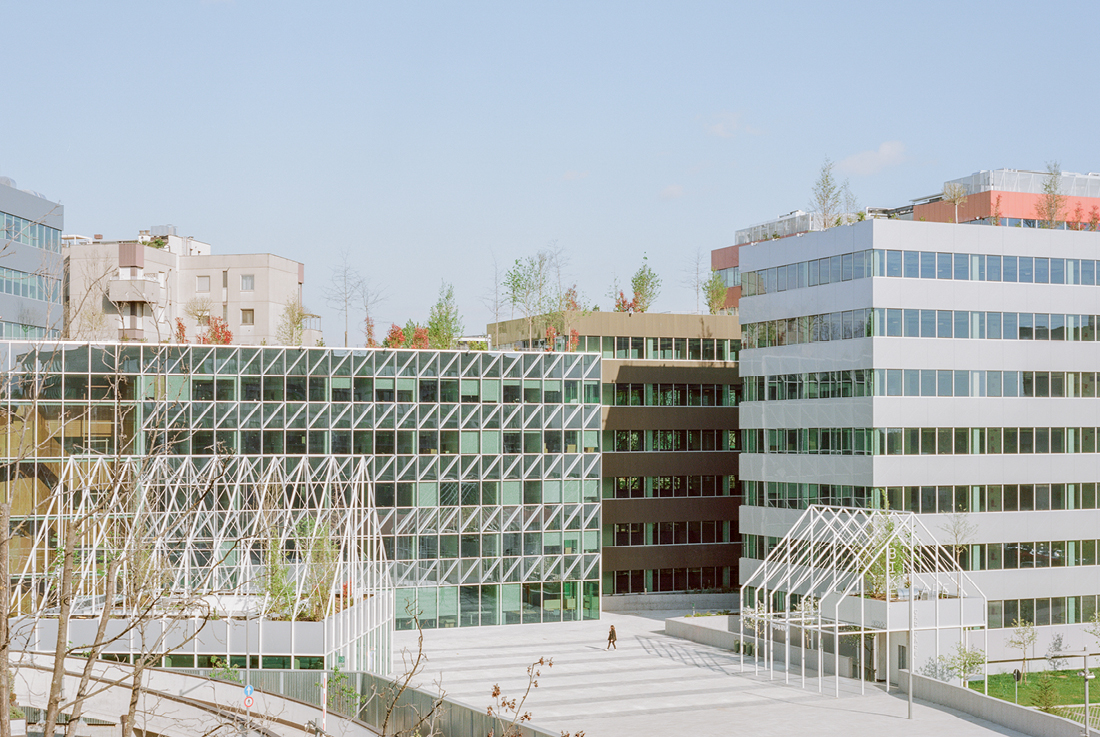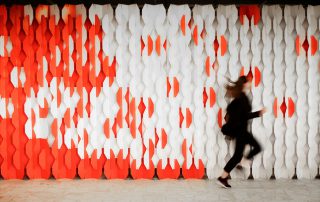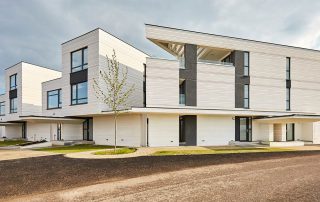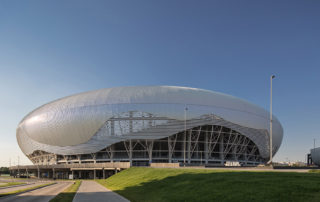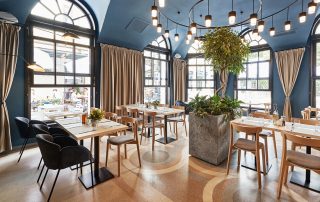The project is a new organism capable of adapting to its surroundings, to the seasons and the hours of the day. Architecture in constant relationship with nature, which was also the starting point for the materials selection. Harmony between architecture and territory and between people and nature is the concept of the Segreen Business Park expansion project for new workspaces. The primary need was to develop a project inserted between two complexes, the old Microsoft headquarters, now in disuse, and the already existing Multi-tenant sector, called Segreen, to assist in the creation of a single Business Park. A new architecture inserted in a pre-existing context becomes the final backdrop of the entire sector, on the one hand creating a background of alternating volumes, on the other, through the design of the landscape and the new services located along the central route, acting as a connection between the two compartments.














Credits
Architecture
studio elementare; Paolo Pasquini
Client
PineBridge; Benson Elliot
Year of completion
2023
Location
Segrate, Milan, Italy
Total area
30.000 m2
Site area
70.000 m2
Photos
Lorenzo Zandri
Project Partners
Ediltecno Restauri, 3A Composites GmbH, Metra, Schuco, Marazzi, Florim, Ceramiche Piemme, Artigo, Fils spa, Fratelli Cantamessa e Trapattoni Marmi, Slalom, Novoferm, Xtramateria, Peverelli, Arper, LAMM, Very Wood, Hay



