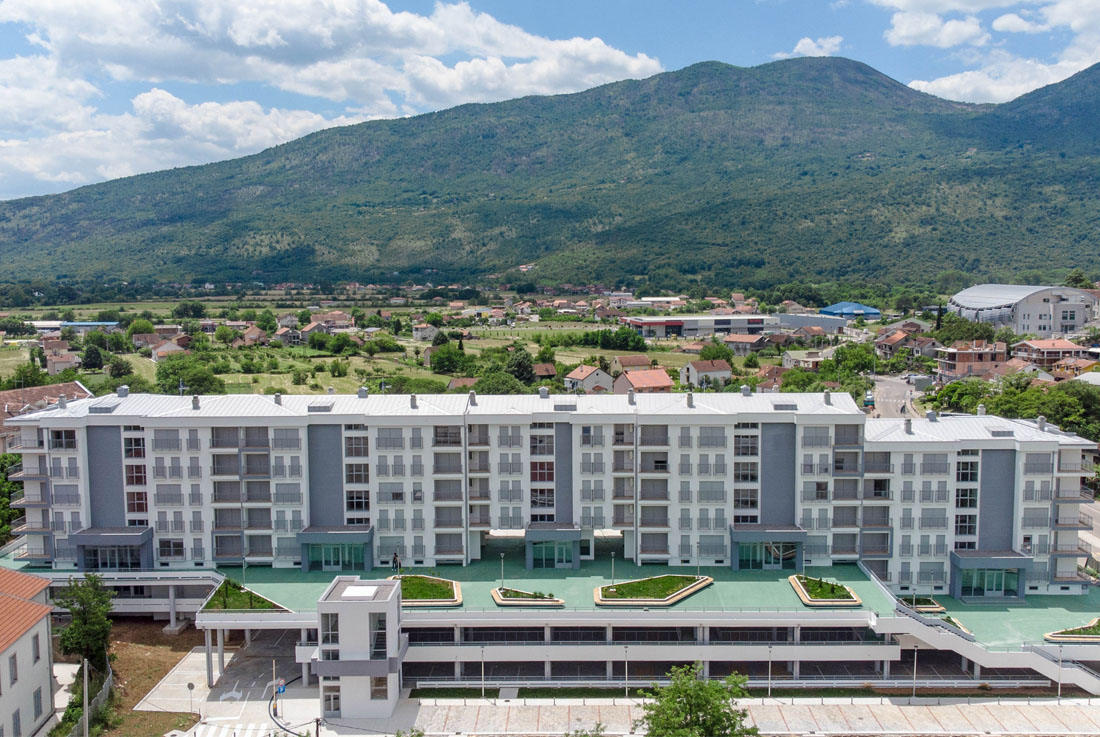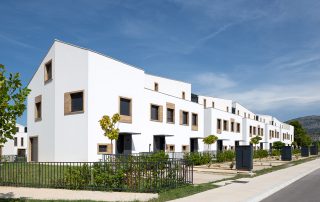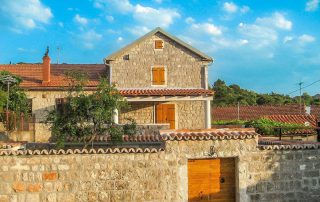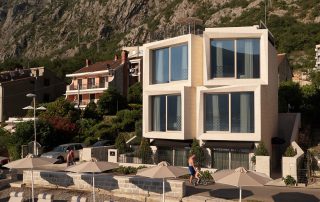In the existing city core of Danilovgrad, this building has its own autonomy. It achieves it with its size and structure, but above all by its position above the settlement and by the plateaus of greenery at the ground floor level of the building. The composition of the building derives from the functional requirements of the investor and the configuration of the terrain. Residential complex consists of five parts(buildings) with garage. The building follows the terrain longitudinally and descends with one part for a height of one floor.
The middle part of the building represents the axis of symmetry and holds the entire structure in a tight connection. The entrance parts, with their positions and design, give a dignified architectural expression to the building. The terraces are designed as loggias to establish playful elements on the facade. The side facades have been specially treated in order to achieve the dynamism of the architectural elements in the position that is most perceived.










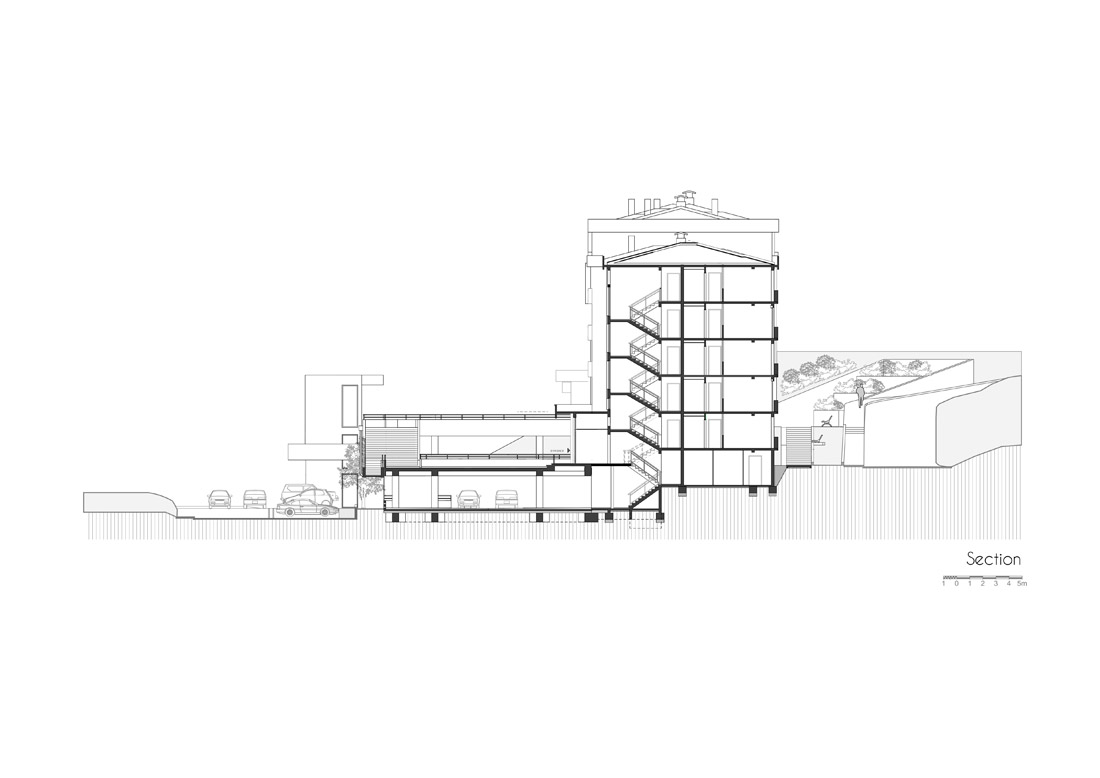
Credits
Architecture
ARHINGinženjering; Rifat Alihodžić, Ph.D.A.E.
Year of completion
2021
Location
Danilovgrad, Montenegro
Total Area
12.7500 m²



