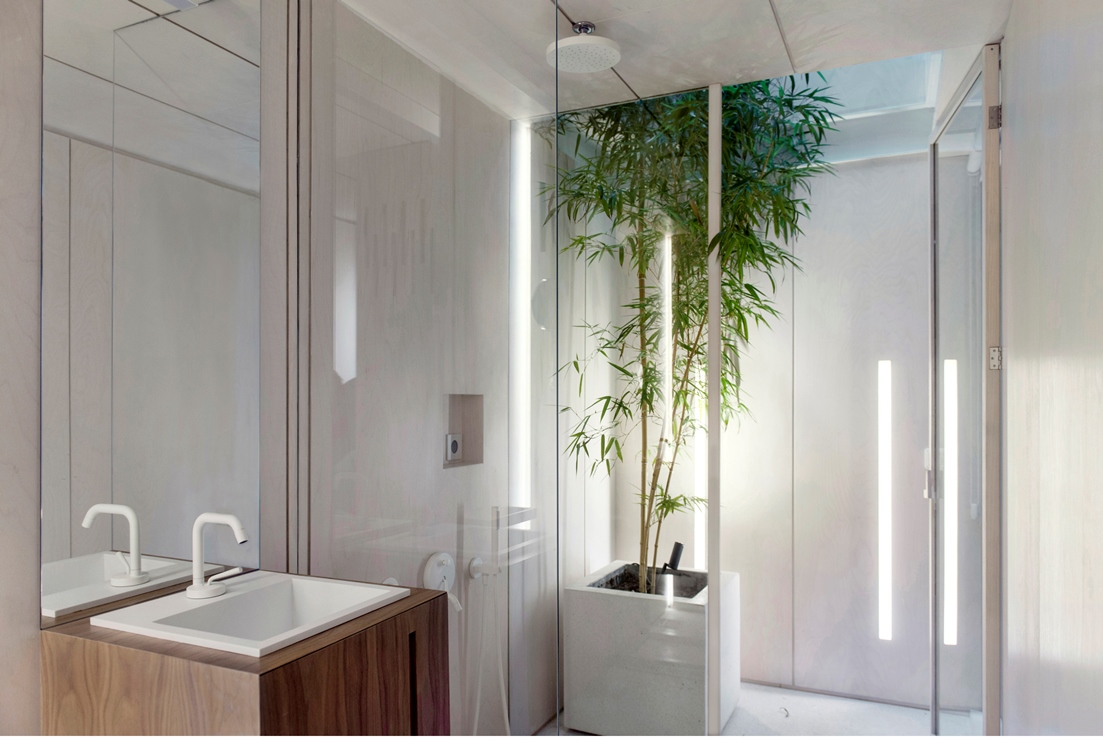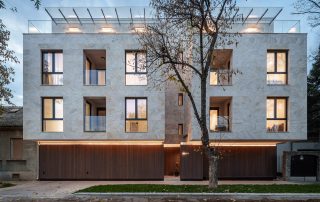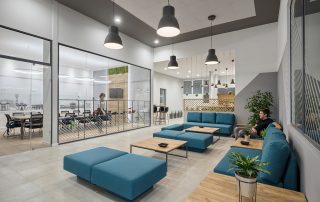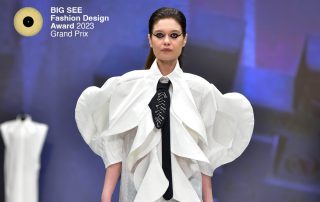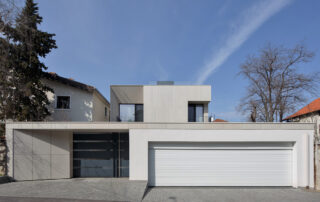Apartment 24 is situated in a central Belgrade dwelling from 1970. A new metal construction, introduced through reconstruction, enabled the additional 13m2 of space and achievement of the second level walkway appropriate height. Eleven light wells were created to allow natural light and ventilation for the entire place. At the entrance level, two double-height transitional spaces were developed. They present green areas where the light from above enhances the beauty of implemented materials. The entire 110m2 space is conceived like a large wooden box, where birch plywood boards and walnut veneer take shape of handmade floorboards, staircase, wall paneling, functional divisions, pivoting panels, storage spaces and most of the furniture. The ‘70s nostalgia was the inspiration for finishing materials: walnut veneer, birch plywood and white cement terrazzo created “in situ” all evoking atmosphere of that time. This project focused on architectural qualities in parallel with the social ones. Namely, it was coordinated in three languages and supported by internationally recognized dedicated professionals, whose enthusiasm made the realization joyful and possible.
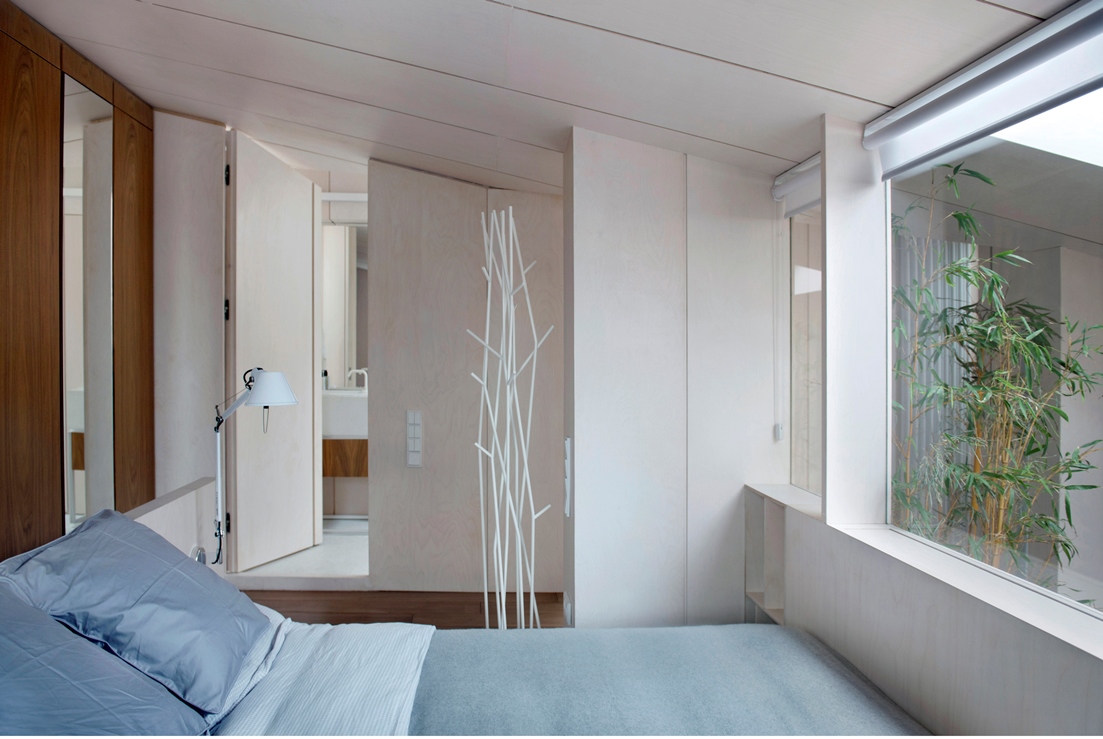
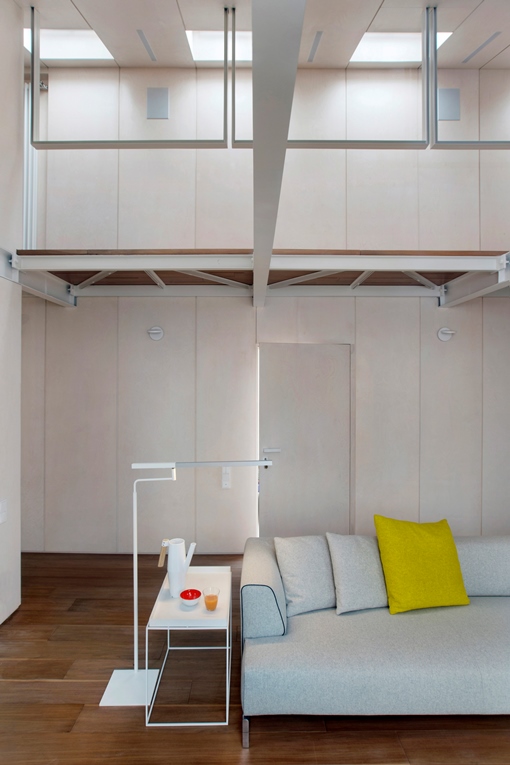
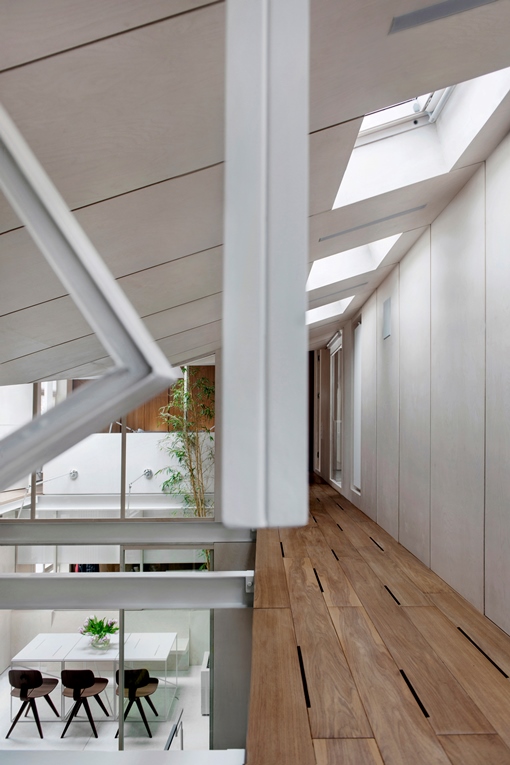
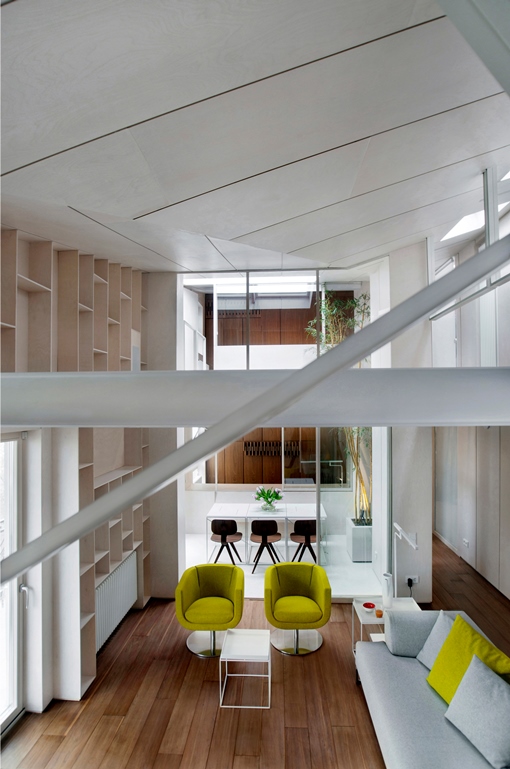
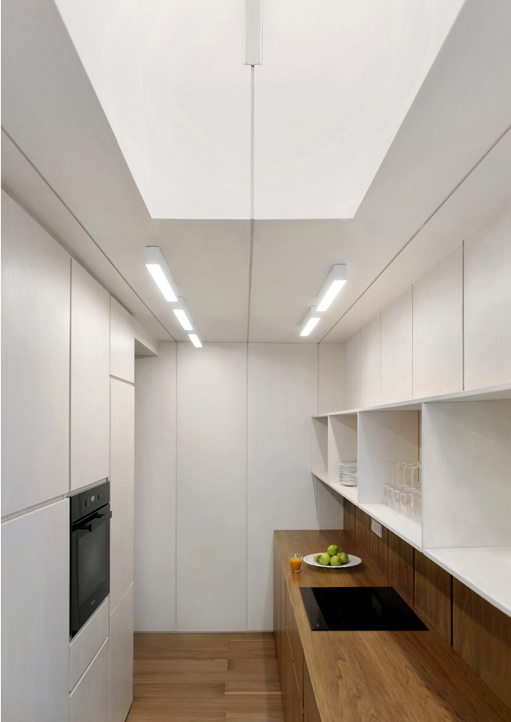
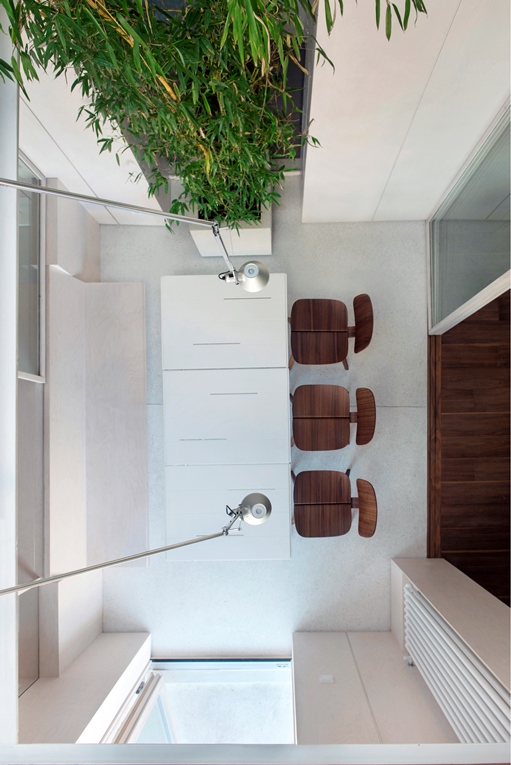
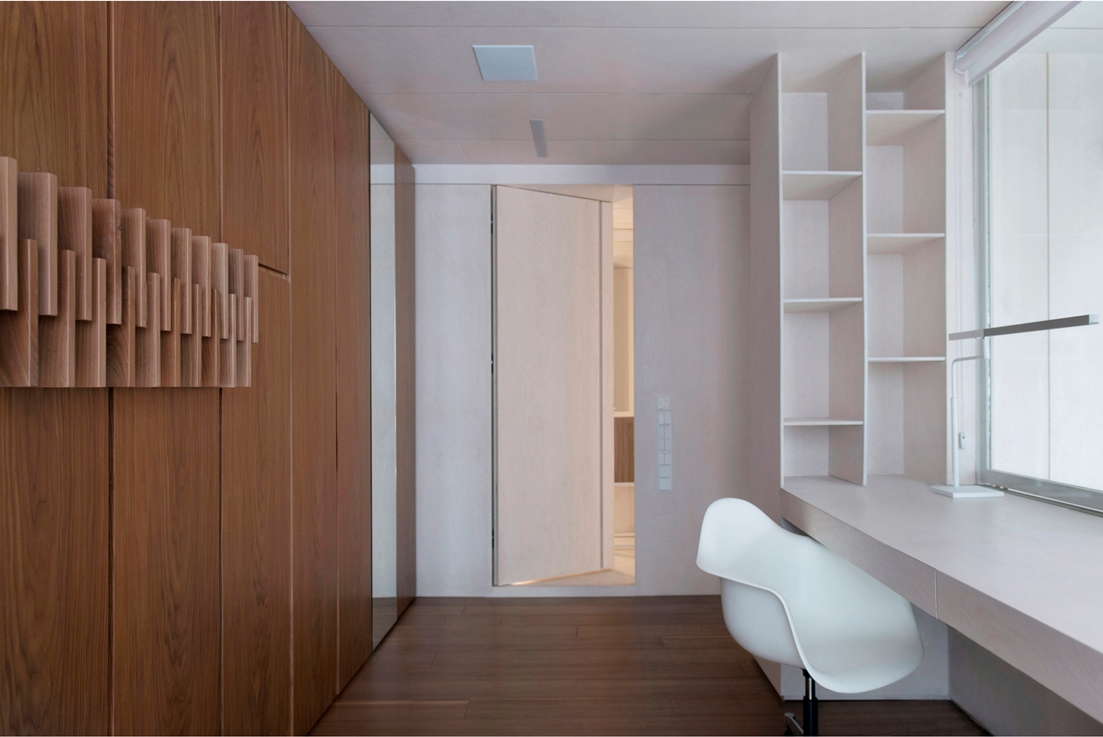

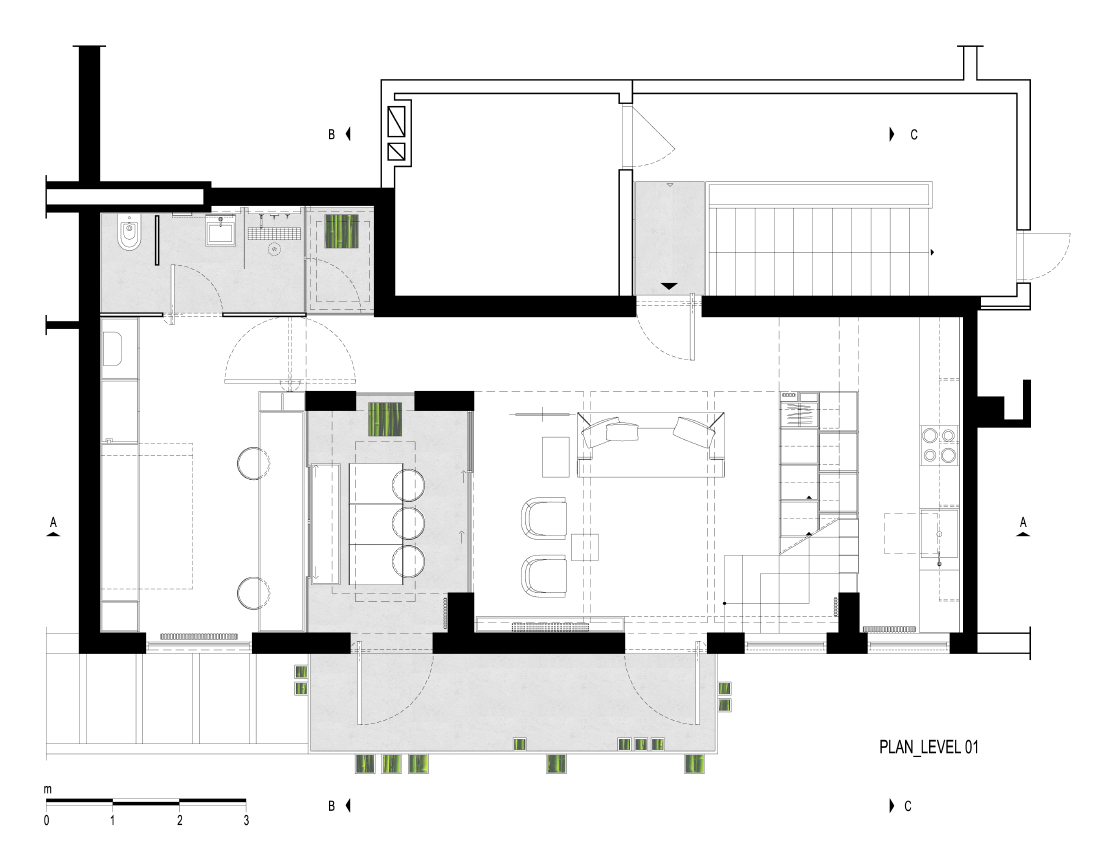
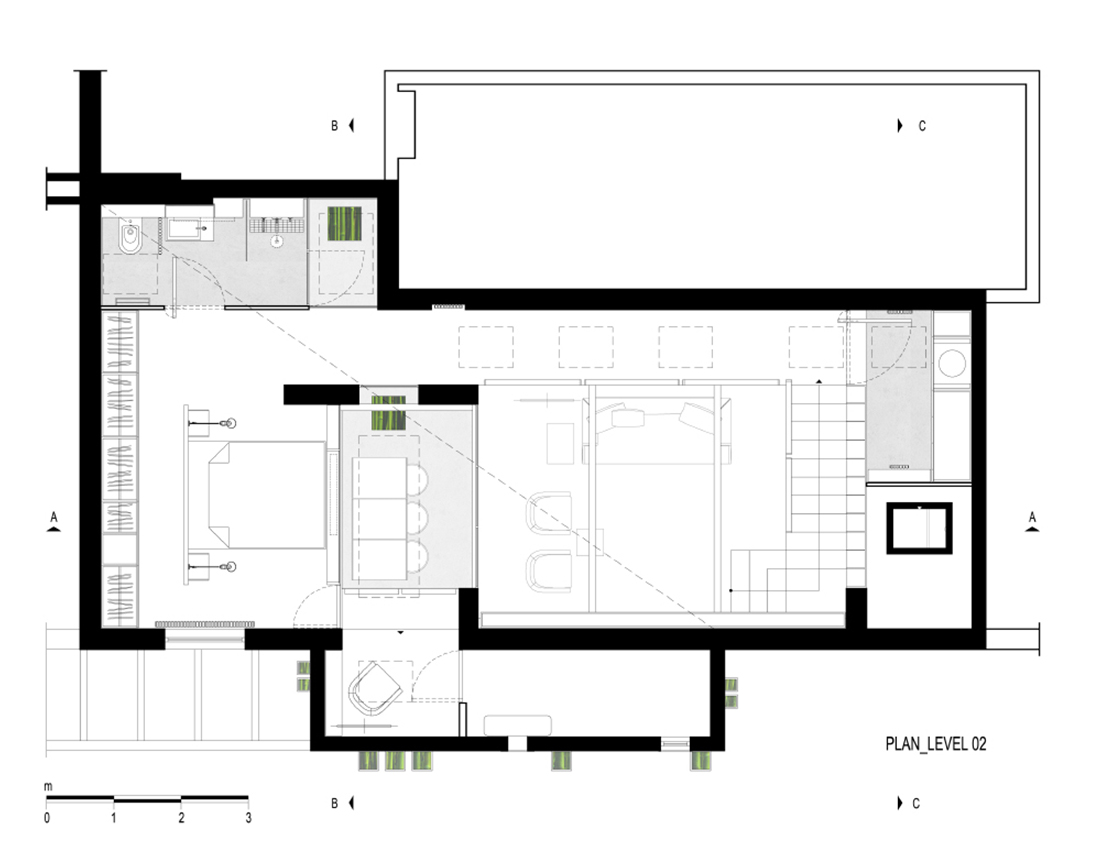
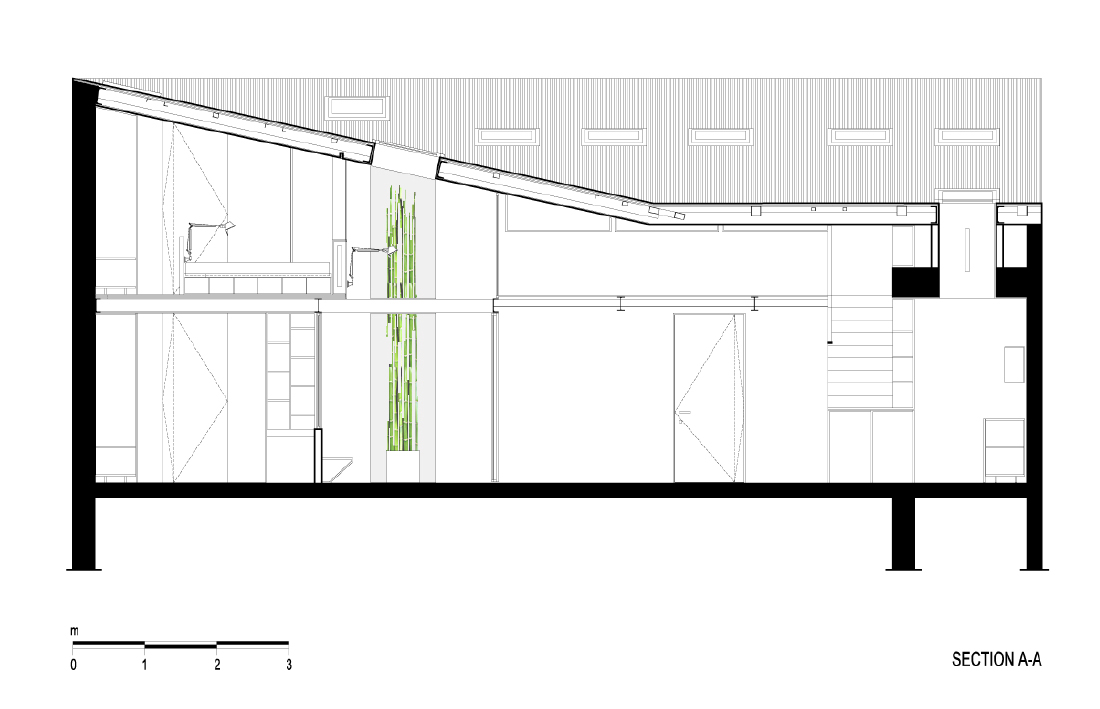
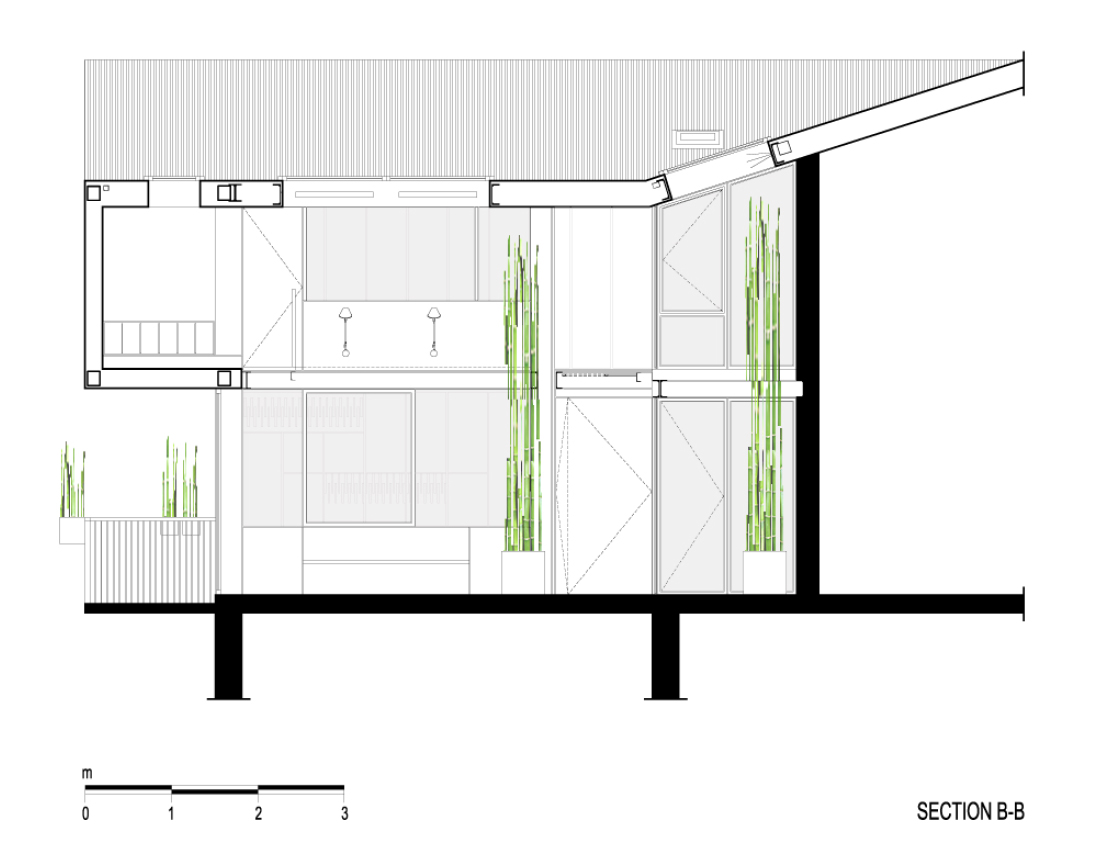
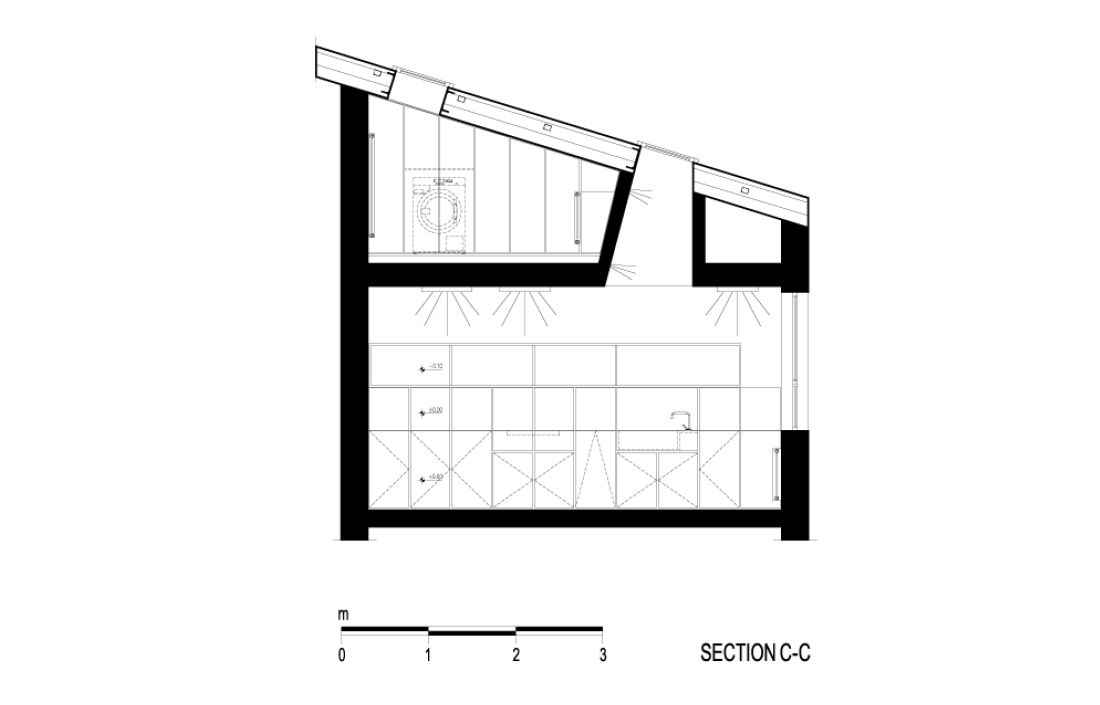

Credits
Interior
Author: Ivana Lukovic, Collaborators: Alexandra Arampatzi, Stanford Rabbit (Kostas Geranios, Orestis Mpormpantonakis)
Client
Dario Cehovin and Ivana Lukovic
Year of completion
2018
Location
Belgrade, Serbia
Total area
110m2
Photos
Dusan Djordjevic
Project Partners
Miroslav Silaski, Urban Construction, Nemanja Bajovic, RAMAR, Andrija Miskovic, Izoterm Doo, MG Kamen, Light Plus, Interni Doo, Design Ivana Lukovic,


