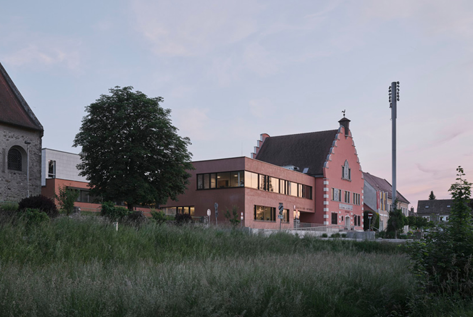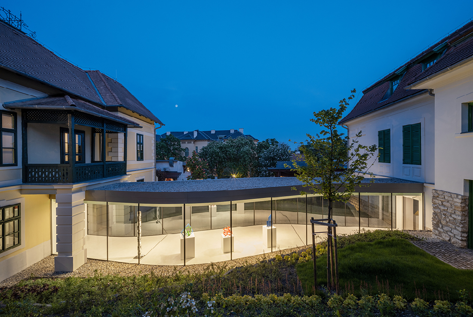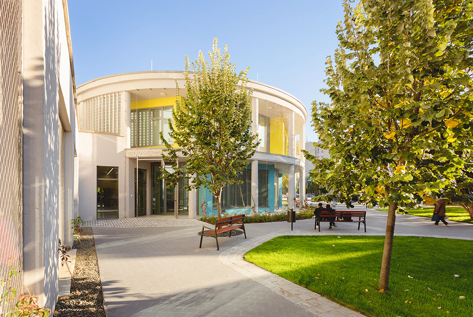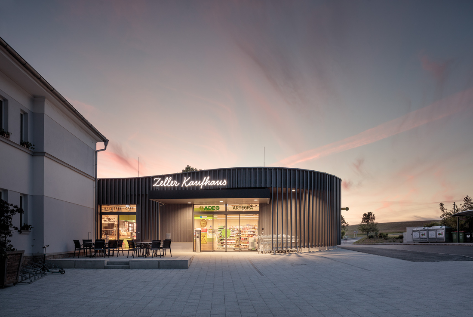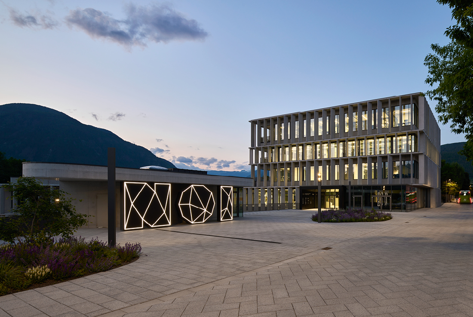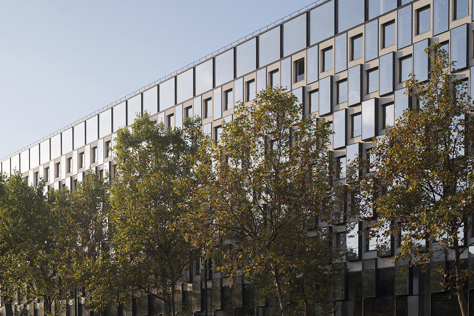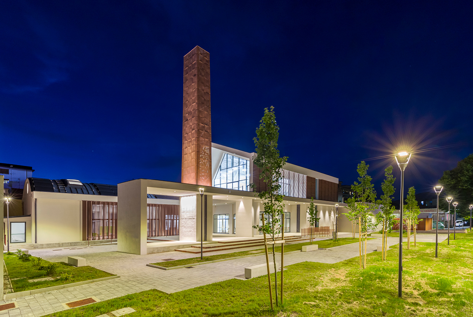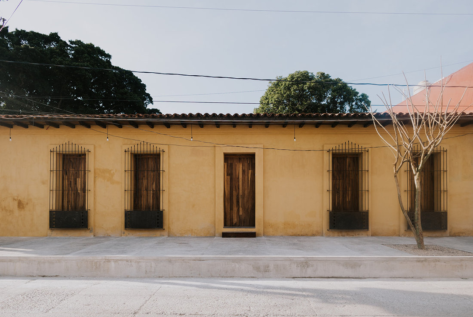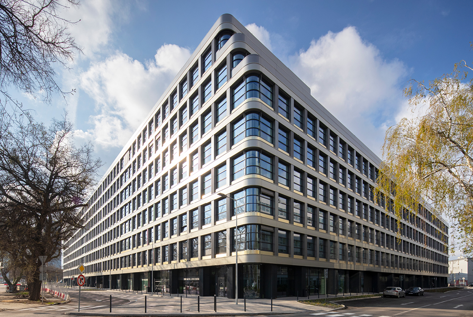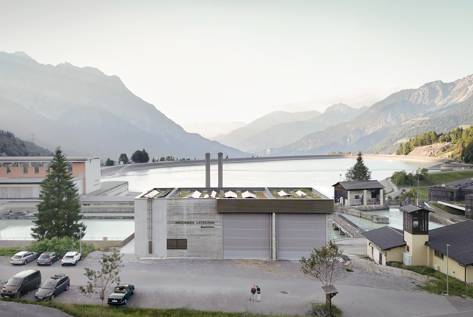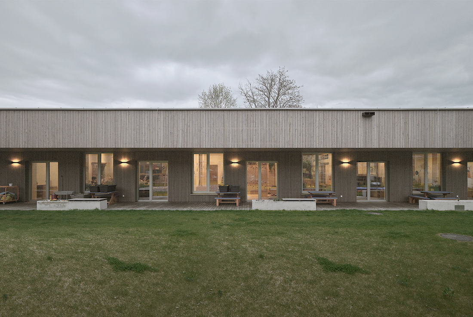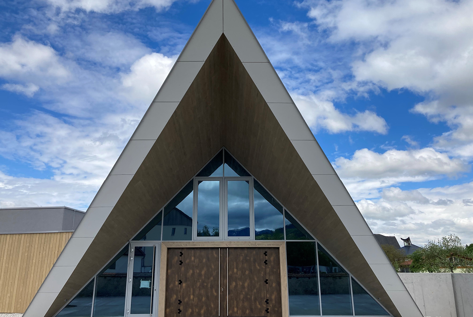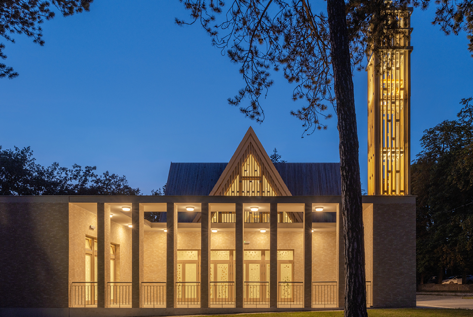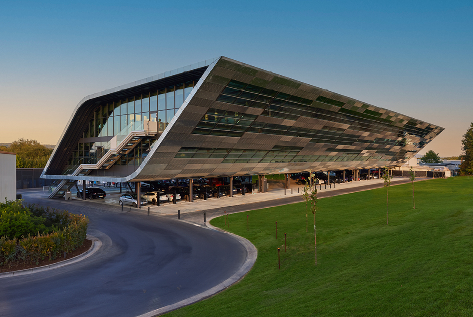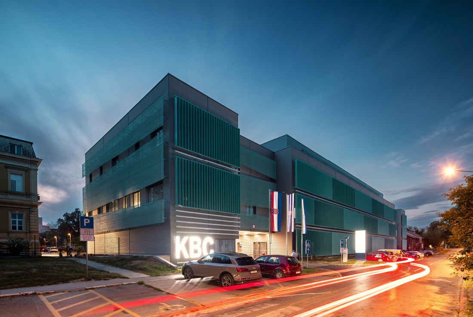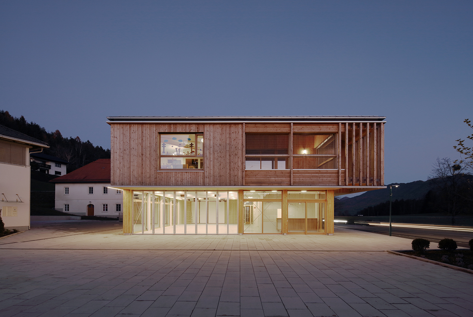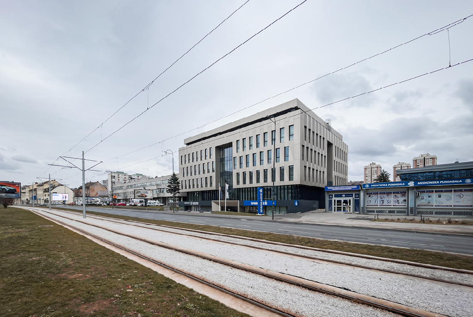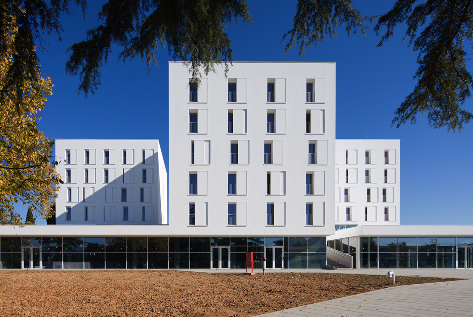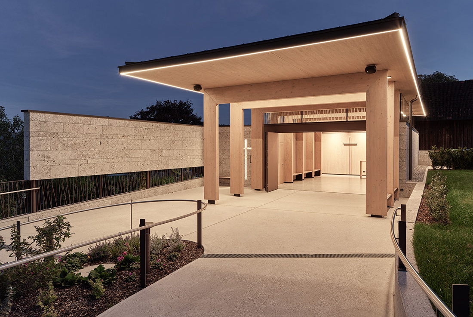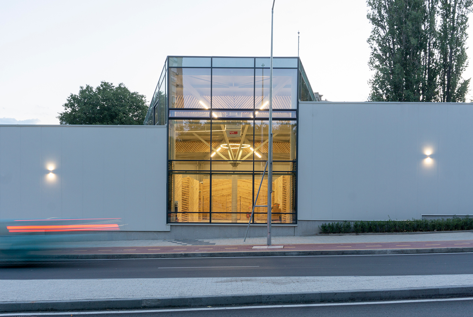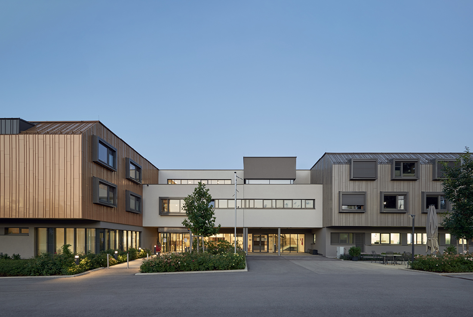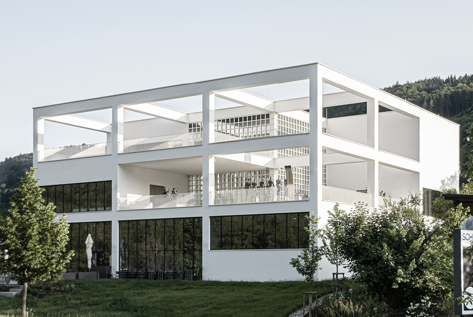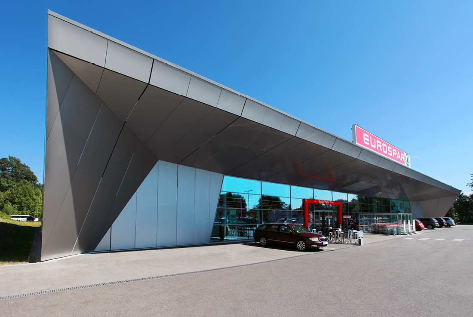Architecture 2024: Public, commercial, cultural buildings and infrastructure buildings
City Hall – Zwentendorf an der Donau
In the small village of Zwentendorf an der Donau in Lower Austria, the renovated city hall, local music club, local history museum, and new middle school are now accessible via a newly created market square. The new configuration aims to expand the center in a traffic-calmed, lively manner. Facing the
Balatonfüred MOMU, Modern Art Exhibition Hall
There are houses whose stories are born under extraordinary celestial constellations. This story is one of them. The Szőllősi-Nemes couple, returning after several decades of living in France, brought with them a unique collection of contemporary art intended for public display. To house these collections, the city of Balatonfüred offered
Sea-eye Clinic
The X.district Szárnyas utca housing estate, built between 1955-60 (designed by architects Emil Zöldy, Tibor Csordás, István Árkai, and Árpád Mester), has seen recent real estate development and an increase in population. Consequently, there arose a need to expand the GP service in the area. The Municipality of District X
LOCAL SUPPLIER KLEINZELL
The local supplier in Kleinzell is a newly constructed building made of wood, designed in a distinctive freeform style that engages in dialogue with the adjacent historical buildings. A vertical wooden louver structure envelops the building, creating a unique aesthetic while also providing functional interstitial spaces with views both inside
NOI Techpark Bruneck
The NOI Techpark Bruneck is a science and technology park where companies, institutions, and universities collaborate on research and development projects. Guided by the core concept of the NOI strategy "Nature of Innovation," the park fosters networking, collaboration, sustainability, and adaptability. The building accommodates five users with diverse needs: Automotive
Grande Armée – l1ve
The restructuring project makes it possible to reinforce a strong architectural gesture – this is the basic idea behind the renovation of the late-modern Peugeot headquarters near the Arc de Triomphe. The Grande Armée – l1ve project offers the central Parisian urban space an exciting 110-meter-long facade. Its existing concrete
PRISMALAB – Medialibrary
Prismalab is the cornerstone of the larger urban innovation project called P.I.U. Prato, which impacts the MacrolottoZero district, a typical example of a disused industrial area. Here, the decline of the textile industry has left behind urban and social complexities, with a complete absence of utilities and public spaces, resulting
Biblioteca Publica Gabriel Lopez Chiñas
RootStudio’s reconstruction of the Gabriel López Chiñas library exemplifies responsible architecture, showcasing sustainable methods, meticulous restoration, and a revival of traditional techniques. After the devastating 2017 earthquake, RootStudio embarked on a two-year endeavor to restore the original adobe walls and tropical wood roof, preserving its heritage status. The studio integrated
Apollo Nivy
Apollo Nivy is situated on the south side of Prievozská Street in Bratislava, replacing the former BC APOLLO I building. It is adjacent to the BC Apollo II building complex, the SPP complex, and the original residential structures. The main function is administration, with civic amenities on the ground floor
Energysupply Latschau
Technical innovation and ecological sustainability are intertwined with the added value of the infrastructure building for the surrounding tourist region. The primary objective was to construct an architecturally sophisticated shell to house various energy systems, fitting for its location at around 1.000 meters above sea level amidst the Montafon mountains.
Regional Healthcare Center Knittelfeld
The existing regional healthcare center is undergoing renovation and extension by Gem. Wohn- und Siedlungsgenossenschaft Ennstal for Volkshilfe Steiermark, incorporating a nursing home annex and a new childcare facility. Situated adjacent to the Murtal regional hospital in Knittelfeld, the old nursing home will be mildly adapted and linked to the
Aufbahrungshalle Kirchham
Body and mind, mortal shell and immortal soul – the interplay of heaviness and lightness. Two entities confront each other: the massive, concrete-heavy cube, the "shrine" bearing the weight of death and the notches of life, engages in a dialogue with the floating, light-filled wing, symbolizing the transition into another,
Bethel Evangelical Church
The new Lutheran church of Piliscsaba, situated conveniently for the settlement's residents at the corner of Széchenyi Street and Szent László Street, proudly displays the Lutheran Church's mission statement: “evidently Lutheran”. From a liturgical standpoint, it features a unified central space adorned with point-like light sources arranged in star shapes
BORA Flagship Store
BORA, a premium kitchen appliance manufacturer from Germany, has shifted from participating in trade fairs to hosting its own exhibitions at the “Kitchen Mile” in North Rhine-Westphalia. The innovative flagship store, standing 100 meters long and 13,5 meters high on steel pillars, features a dynamic south facade leaning at a
ER & Day Hospital
The hospital is a building where function, medical protocols, and numerous installations take precedence. Due to the specificity of the task and the desire to create the project at the highest level, we decided to develop the concept collaboratively with the users. We engaged in discussions about the project task
Zadruga 2.0 – Neue Ortsmitte Ludmannsdorf
To the north of the state road, the core zone of the Ludmannsdorf settlement road is witnessing the development of a new building. The buildings have been shifted away from the street, with cultivated green spaces interspersed between them. Currently, a large building occupies the actual center between the rectory,
Core Business Center
The main street in Sarajevo has always been a hub for shopping and business centers. One prominent building on this street, Villa Park, underwent a redesign twenty years after its construction. The exterior was revamped with new facades featuring a combination of composite panels and windows, creating a rhythmic pattern
Student canteen with pavilions
In a broader context, the area designated for the construction of the student canteen and student pavilions encompasses the campus located in the backshore of central Zadar, in the former military barracks area known as "Franko Lisica". The new building of the student cafeteria, along with the student pavilions, is
Aufbahrungshalle Geboltskirchen
A modest structure, designed to harmonize with its surroundings and particularly with the adjacent church, completes the new sacred ensemble of Geboltskirchen. Situated at the south-western end of the cemetery complex, the building's covered front area faces both the cemetery and the town square, extending the latter to accommodate large
Public Market “Vasil Shahanov”
The volumetric and spatial construction of the project symbolizes the interaction between previously alienated planning zones, now complementing each other, contacting, and penetrating like two intertwined hands. The primary goal of this project is to transform the area between two residential districts into a community center, connecting the "Three Chuchura
NÖ Pflege und Betreuungszentrum Hainfeld – Niederösterreich
The building project entails constructing new building components B+C+D, in addition to renovating existing building E. The extension comprises a three-story structure with an added partial basement, divided into two sections: B+C and a two-story section to the north-east, designated as D. The main entrance is situated in the primary
Schütz Art Museum
The private museum stands as a three-story landmark, embodying the concept of an “art storage” while remaining visible from a distance. Its design revolves around the open staircase, serving as a core connecting all areas and symbolizing openness. Adhering to the principles of Feng Shui, the building positions the
SPAR Neuhofen an der Krems
Markets can be viewed differently! Shopping fulfills one of our basic human needs. The environment can inspire, provide enjoyment, and create an experience. The Eurospar Neuhofen is a sculptural expression that embodies a consistent urban design. The building folds in three dimensions, creating entrances, supply points, and pathways. Its
Renovation of Hungarian State Opera
Built in 1884 based on the plans of the genius architect Miklós Ybl, the Budapest Opera House is a unique heritage-protected building bearing witness to the era. Not many opera houses have survived in their original form in the world from the time of its construction, the 19th-century heyday



