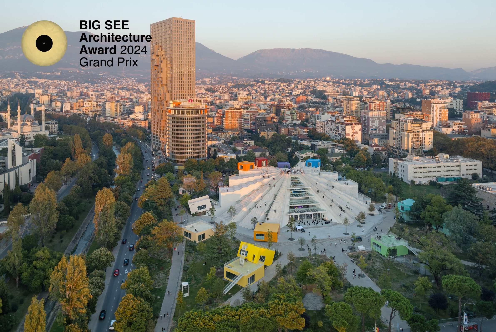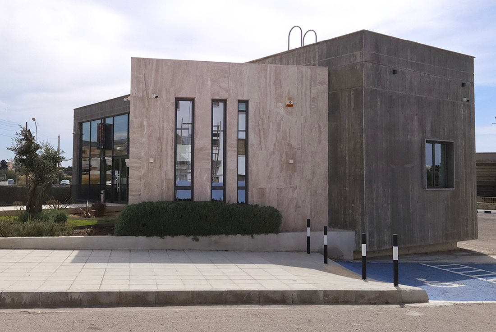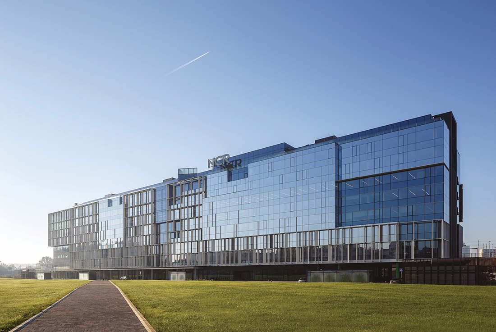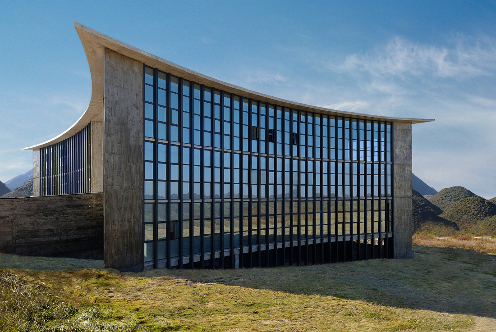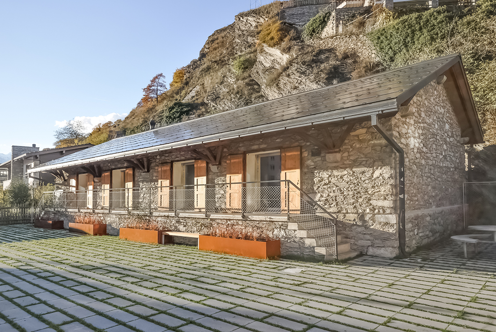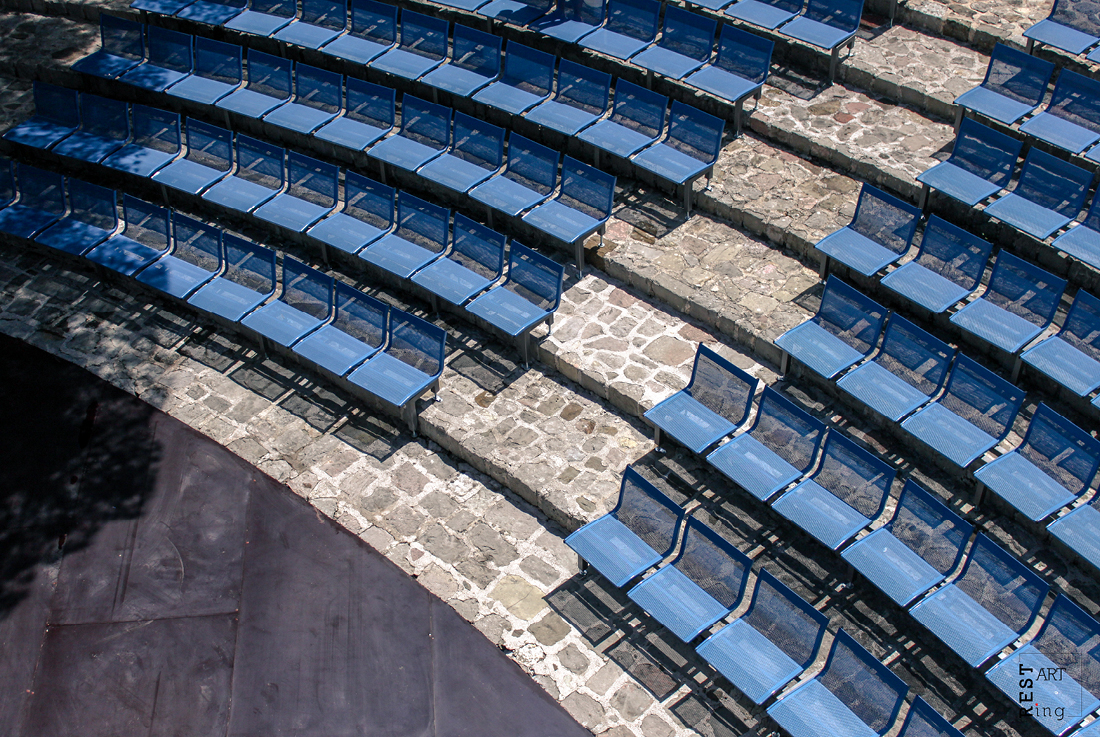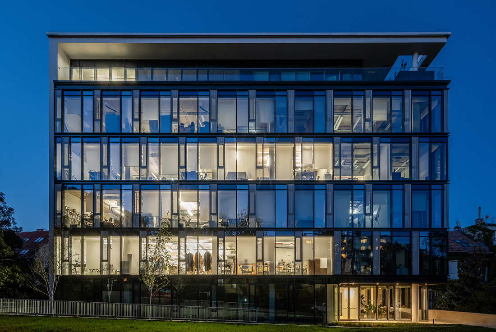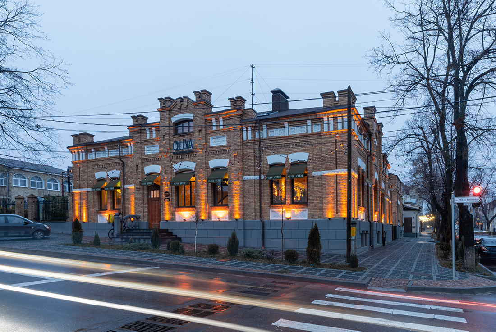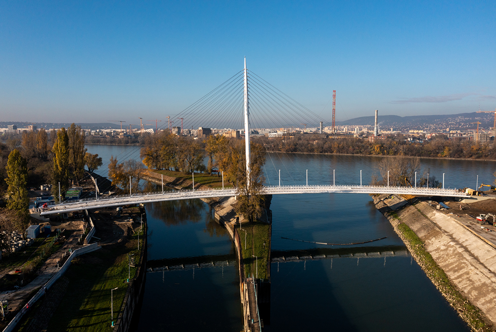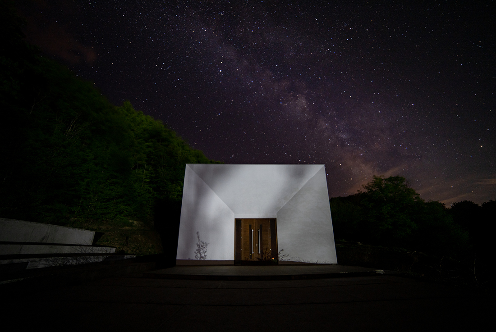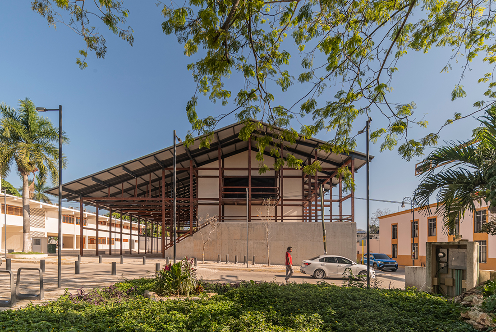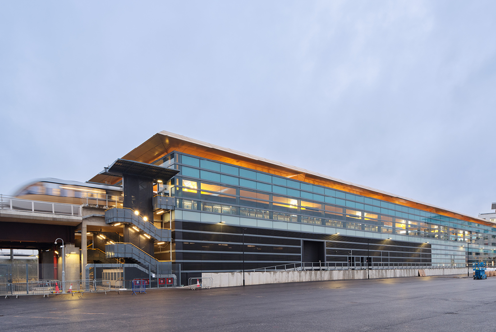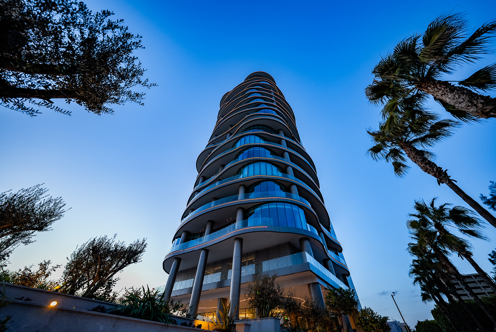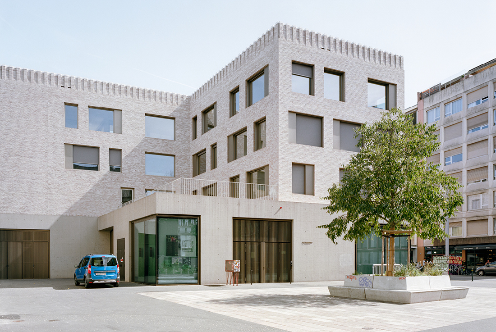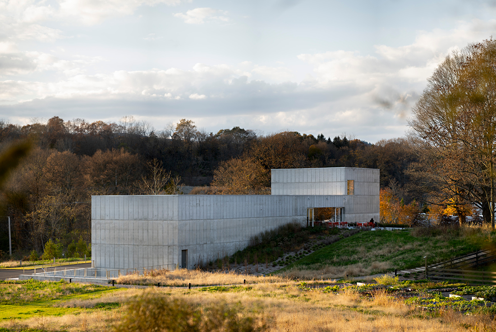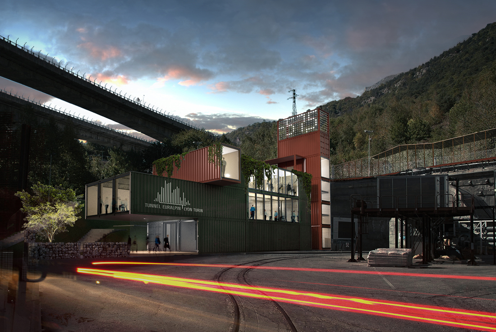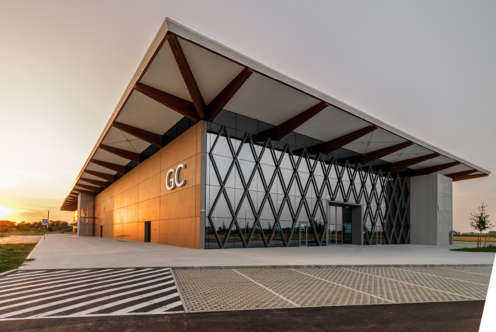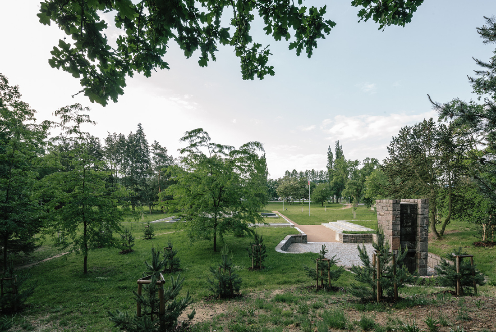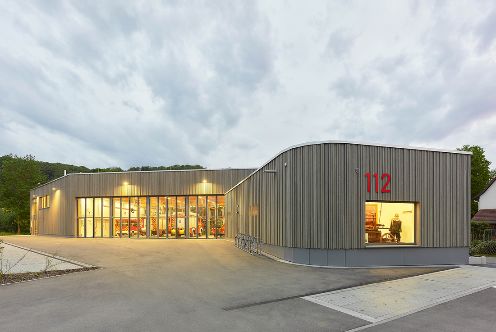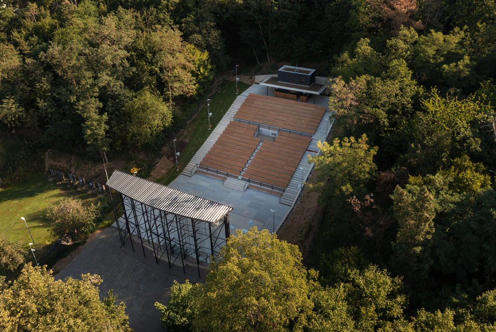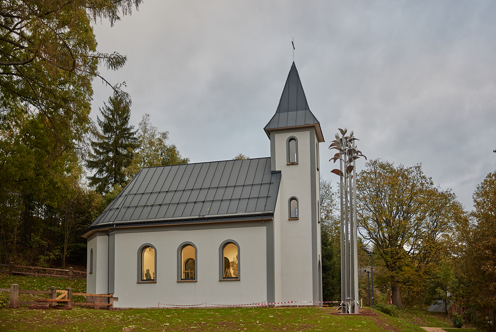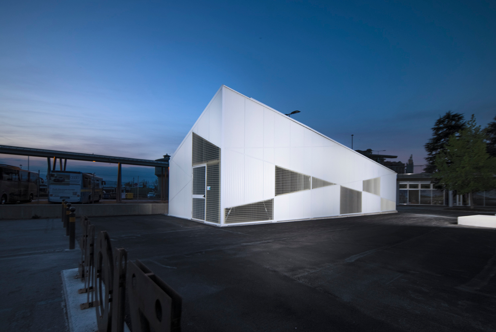Architecture 2024: Public, commercial, cultural buildings and infrastructure buildings
The Pyramid of Tirana
In the heart of Albania’s capital city, a new kind of cultural hub has opened its doors to the public. The Pyramid of Tirana, originally built as a museum for communist dictator Enver Hoxha, has undergone a dramatic transformation by MVRDV. The concrete structure has been repurposed, with steps rising
Paphos Citizen Service Center
Project is located in the parking area of Stelios Kyriakides stadium. The Paphos Citizens Service Center (CSC) embodies a bold architectural vision, representing a fusion of tradition and innovation. With a focus on creating an iconic landmark for public administration, the design integrates marble and exposed concrete to symbolize the
Office Building, Multinational Company Campus NCR
The NCR Campus is an office building belonging to a significant global company and is an integral part of the larger context within the Multimodal Terminal Competition Design for Block 42 in New Belgrade, awarded First Prize in 2014. The concept reflects the aesthetics and technology of the reference time,
Cuisuba Yi Cultural & Visitor Cente
The Tsetsuba Yi Culture and Visitor Centre stands on top of a pristine grassland at a high altitude in northwestern Guizhou, China, surrounded by the surrounding mountains. West-line Studio applies a unique working model to the design. Firstly, it reproduces and develops the "ritual" spatial system of the local Yi
Maison de Quartier
The building, which dates from the 50s and was formerly used by the Swiss army as an ammunition depot, is located at the bottom of the scorpion hill, named because it was once home to scorpions. The municipality of Sion wanted to turn it into a community center for the
DER Derendingen Mitte
With the new center buildings, the community of Derendingen wants to give itself a new middle ground by incorporating the existing buildings. To integrate the planned usage program into the context, the proposed urban development oscillates between a compact consolidation of all three areas of use in favor of generous
Conservation project of the adaptation of the stage space in Old Town Bar
The conservation project for the adaptation of the stage was implemented in the Old Town Bar, a cultural asset registered in the Register of Cultural Assets of Montenegro. The project included the replacement of the existing auditorium and its transformation into a more suitable space for organizing various cultural events
Major Udvar
Major Udvar is a building rehabilitation project in Budapest. Városmajor Street connects the two major parks on the Buda side, Városmajor and Vérmezo. The facades of the houses on the street cover inner green gardens. Our main concept is to open this inner garden in such a way that the privacy of
Restoration of the historical monument of the national significance and renovation of adjacent building
The building consists of two blocks: the house with a basement and an adjacent annex, dating from the end of the century. the nineteenth and is included in the Register of Historical and Cultural Monuments of the Municipality of Chisinau as an Architectural Monument of National Significance. In 2017,
Robinson Bridge
The Robinson Bridge is a newly built pedestrian and cycle bridge located at the confluence of the Danube and its Soroksári-Branch in Budapest. The 170 m long and 65 m tall structure is the largest bridge in Hungary designed exclusively for pedestrians & cyclists. Designing and constructing a curved, asymmetric cable-stayed
Mosque in Village Tupalla
The main design approach was to create a comfortable, functional, and spiritually uplifting space for the small Albanian Islamic community at minimal cost. This strategy led us to adopt a very modest approach, from the dimensions of the building to the choice of construction materials. Indeed, modesty aligns with the
Teatro Felipe Carrillo Puerto
The New Theater of Felipe Carrillo Puerto embodies a community deeply rooted in ancient Mayan construction techniques using natural materials that harmonize with its surroundings. Situated amidst lush vegetation, the municipality's unique geographical setting, nestled between mangroves and low deciduous jungle, makes it a vital sanctuary for various wood species.
Luton Direct Air-Rail Transit (DART)
Our task was to evaluate how Luton Airport could better serve passenger needs in a more cohesive manner and plan for the future. While our initial brief called for air-conditioned stations, we challenged this and proposed naturally ventilated stations, featuring parasol structures that support the roof and allow light and
Cultural Service Center and Local Workshops of Ruyi Village, Shuikou Town, Yao Autonomous County of Jianghua
Located in southwestern China, Jianghua is home to the Yao people, who are mostly settled in the forests as the area is surrounded by mountains. However, with the necessity to develop and restore the woodlands, Yao people have slowly started to relocate to areas with relatively gentle terrain. Aiming
Portgate Tower
"Portgate" is a striking commercial building that redefines architectural norms, designed to stand as a landmark at the town’s core. Serving as the premier structure welcoming harbor visitors, it symbolizes the city’s gateway, drawing inspiration from the sea and its waves. Its fluid shapes and spacious balconies offer uninterrupted views
045_JON Public facilities building of the eco-district at Jonction, Geneva
A gym and multi-purpose auditorium emerge from the basement, along with the entrance to the crèche, forming the base of the building. The crèche and childcare facilities are located on the three floors above. The building's imposing brick facade on Boulevard St-Georges positions it on a boulevard scale. The focal
Robert Olnick Pavilion
The Robert Olnick Pavilion extends the MagaZZino Museum of Italian Arte Povera in Cold Spring, New York. This new Pavilion comprises two floors and takes the form of a straight rectangular parallelepiped made of reinforced concrete. Particular attention is given to the main exhibition area, designed as a white, cubic,
Maison du chantier
The project, winner of the competition held by TELT, for the visiting center of the Lyon Turin High-speed train construction site, is based on the modular re-use of shipping containers that form and articulate a volume with a large cantilever, wide windows, and views of the landscape and the construction
Business Centre of Osijek Baranja County – Exhibition Hall
Situated at the southwest edge of the city of Osijek, the economic and cultural center of the eastern Croatian region of Slavonia, this marks the inauguration of the initial phase in the development of a regional 'Entrepreneurship and Business Center'. The primary objective of this endeavor is to enhance business
Zámeček Memorial
The new museum and landscaping of the National Cultural Monument Zámecek, the site of the Nazi execution ground, represent an important place in Czech history. It commemorates the events following the death of Reich Protector Reinhard Heydrich in June 1942 due to an attack carried out by Czechoslovak parachutists. A
Fire Department Tübingen-Lustnau
The Fire Department Tübingen-Lustnau is a timber construction that prioritizes function, aesthetics, and sustainability. Only regional, FSC-certified wood has been used, resulting in a significantly lower environmental impact. While a concrete building would produce 85 tons of CO2, the timber construction emitted only six tons of CO2, while additionally binding
Reconstruction and modernisation of the Tišnov Open-Air Cinema
The reconstruction and modernization of the Tišnov Open-Air Cinema have been designed to meet current requirements for a multifunctional cultural complex while preserving the existing genius loci. To fulfill these requirements, almost all functional parts of the cinema have been newly built: a stage enabling the realization of small and
Kaple sv. Josefa – záchrana kaple na východě Čech / Chapel of st. Joseph – saving the chapel in eastern Bohemia
The Chapel of St. Joseph in the village of Slavětín, nestled at the foothills of the Jestřebí Mountains, had fallen into disrepair following the displacement of the original German population after World War II. It was salvaged and "resurrected" by Rudolf Kasper, a successful businessman from Trutnov, and his wife
Velostazione
The project in which the Municipality of Cuneo participated in the Alcotra Program involved the construction of a closed and covered bicycle parking facility. The design of the bike parking is based on a functional layout, featuring a corridor for bike delivery and parking supports. The ridge precisely follows the



