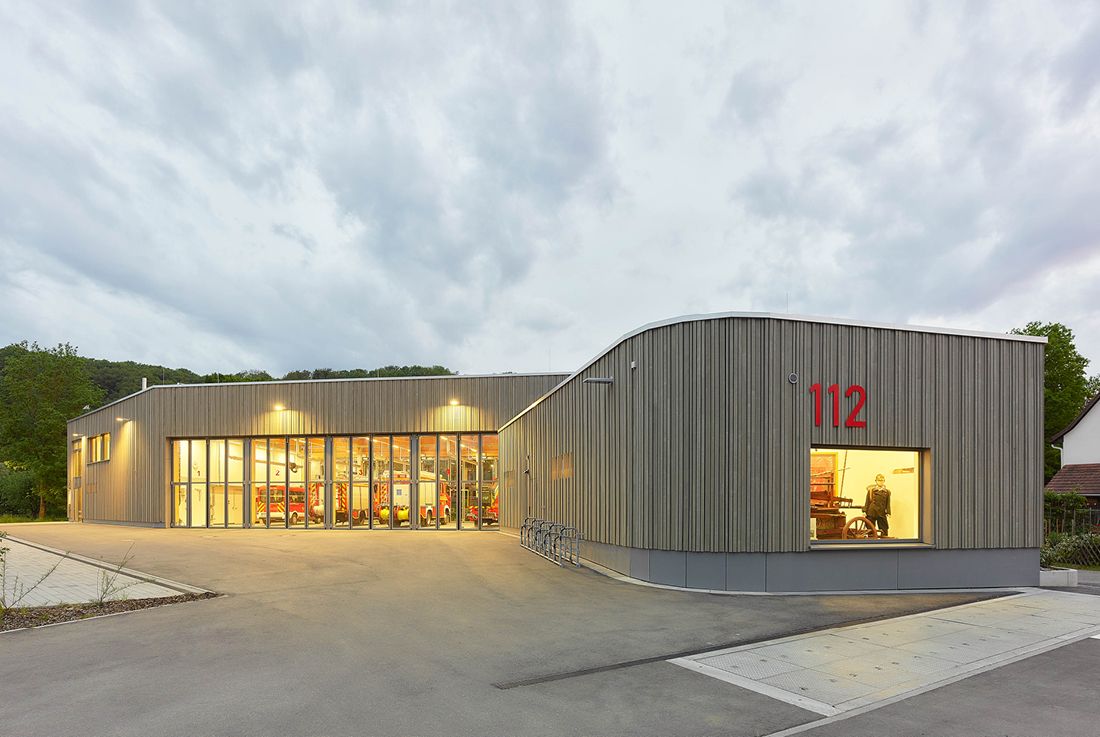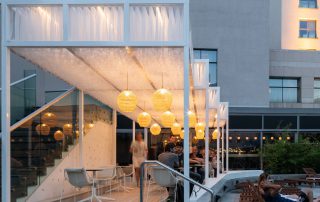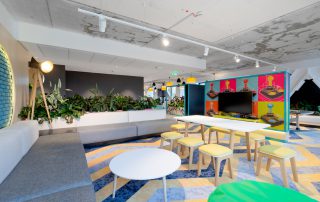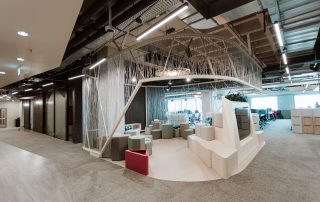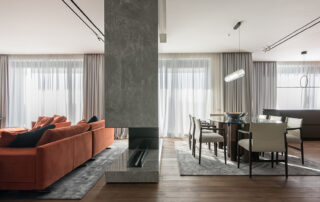The Fire Department Tübingen-Lustnau is a timber construction that prioritizes function, aesthetics, and sustainability. Only regional, FSC-certified wood has been used, resulting in a significantly lower environmental impact. While a concrete building would produce 85 tons of CO2, the timber construction emitted only six tons of CO2, while additionally binding around 380 tons.
Renewable energy sources are exclusively utilized: solar power for electricity, and a wood pellet oven for heating. Form follows function: The design is based on a logical floor plan oriented to the users’ needs, resulting in short, non-intersecting routes. The vehicle hall is accessible from both sides, with a 14-meter span carried by wooden beams. Challenges such as fire safety and structural integrity, often perceived as incompatible with timber construction, have been successfully addressed. Due to its exemplary character, the project was funded by the European Union and has received six awards, including the German Design Award and the iF Design Award.
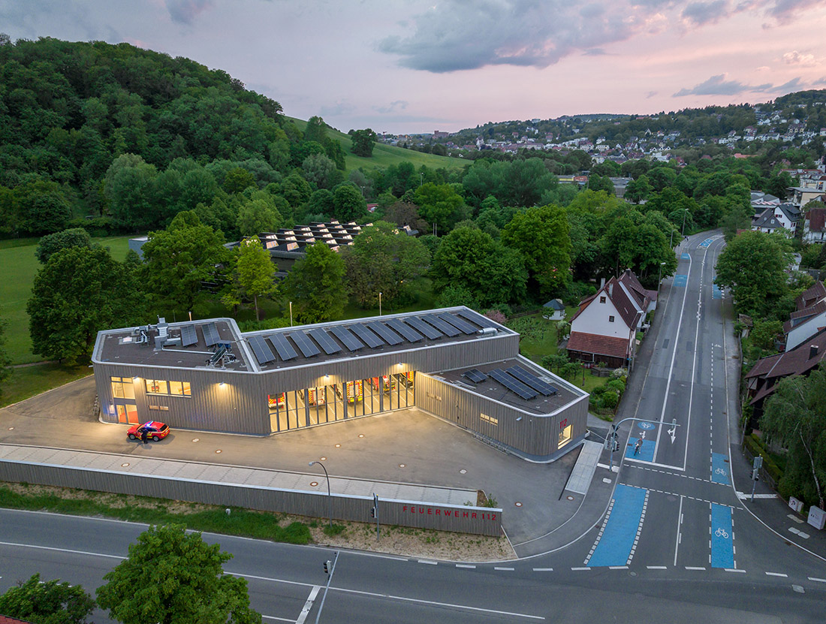
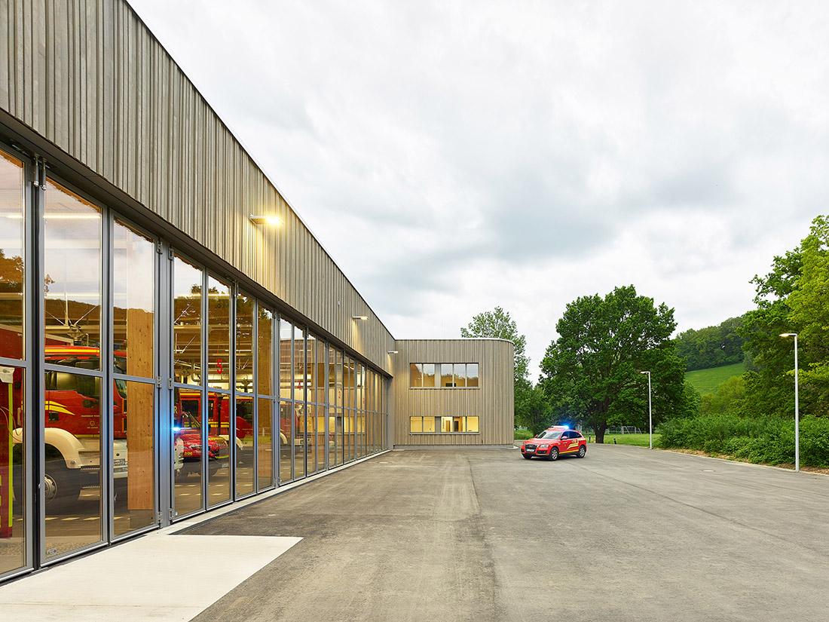
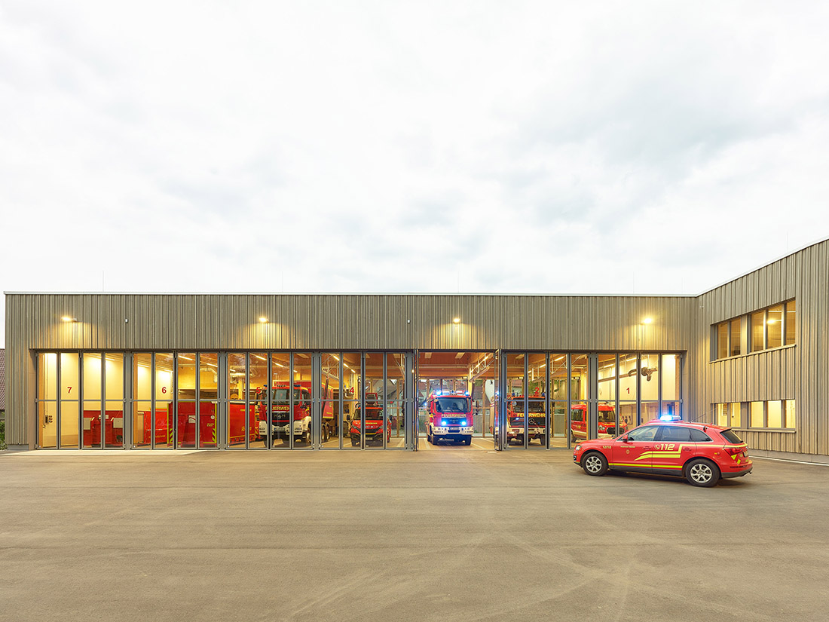
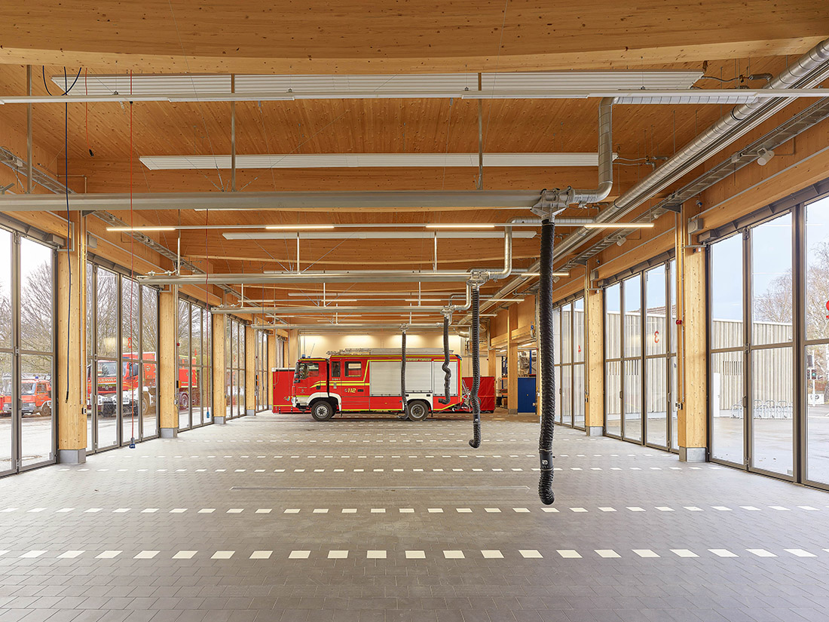
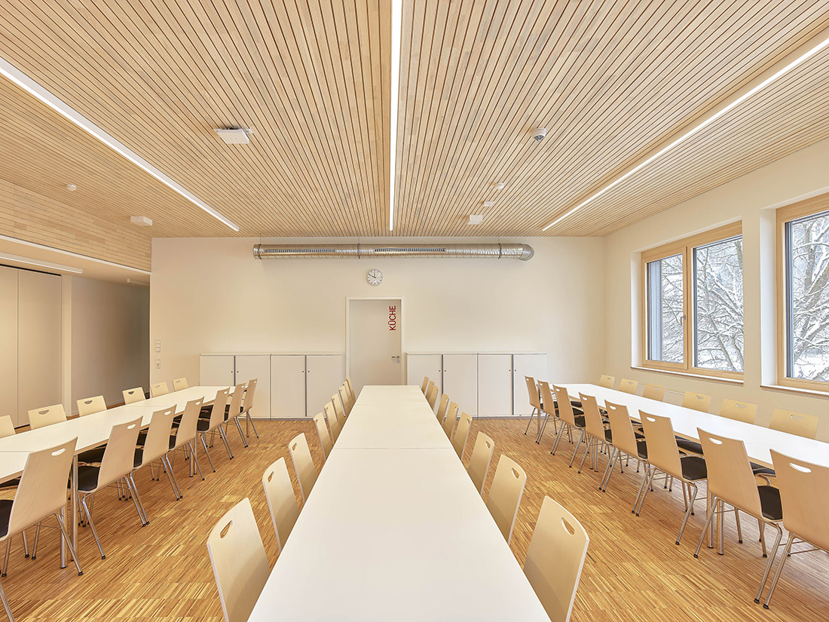
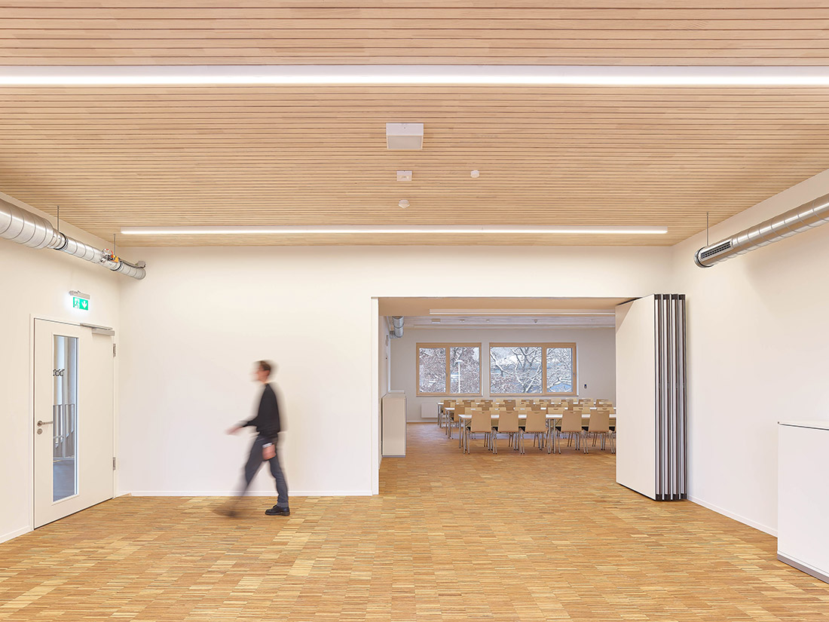
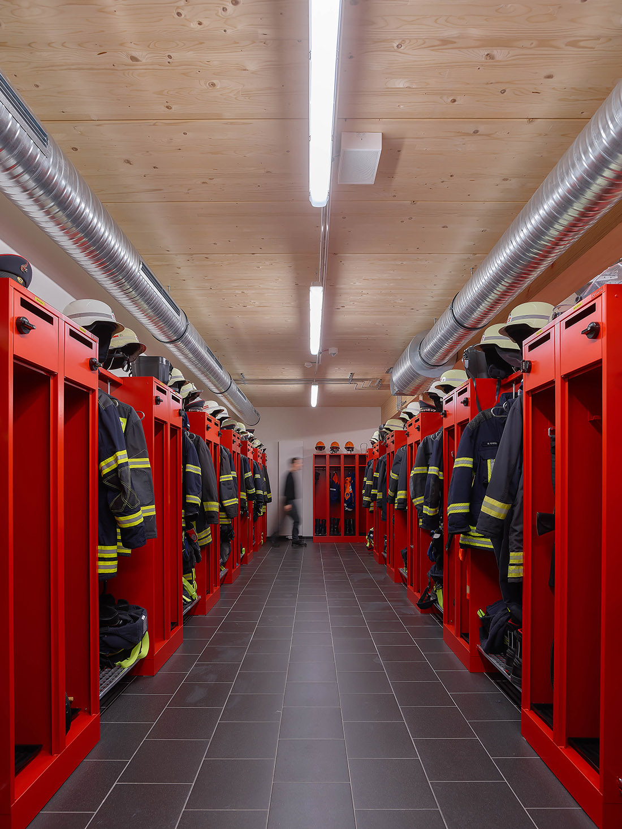

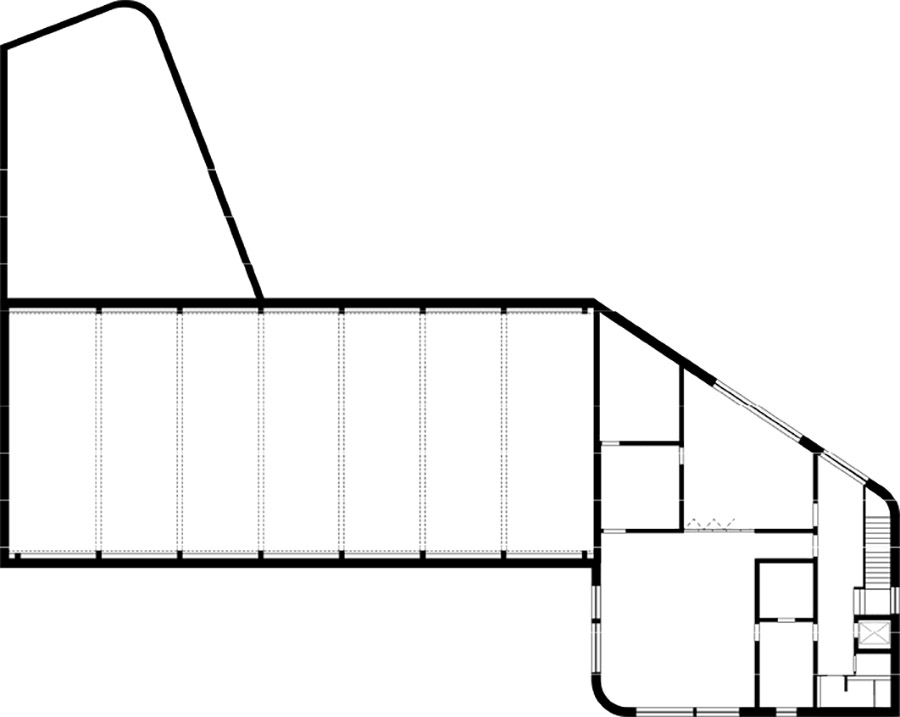

Credits
Architecture
Gaus Architekten
Client
Universitätsstadt Tübingen
Year of completion
2022
Location
Tübingen, Germany
Total area
1.313 m2
Site area
3.205 m2
Photos
Oliver Rieger
Project Partners
Structural engineering: Schneck Schaal Braun Ingenieurgesellschaft Bauen mbH; Thomas Göhring
Carpentry: Zimmerei Hämmerle; Thilo Hämmerle



