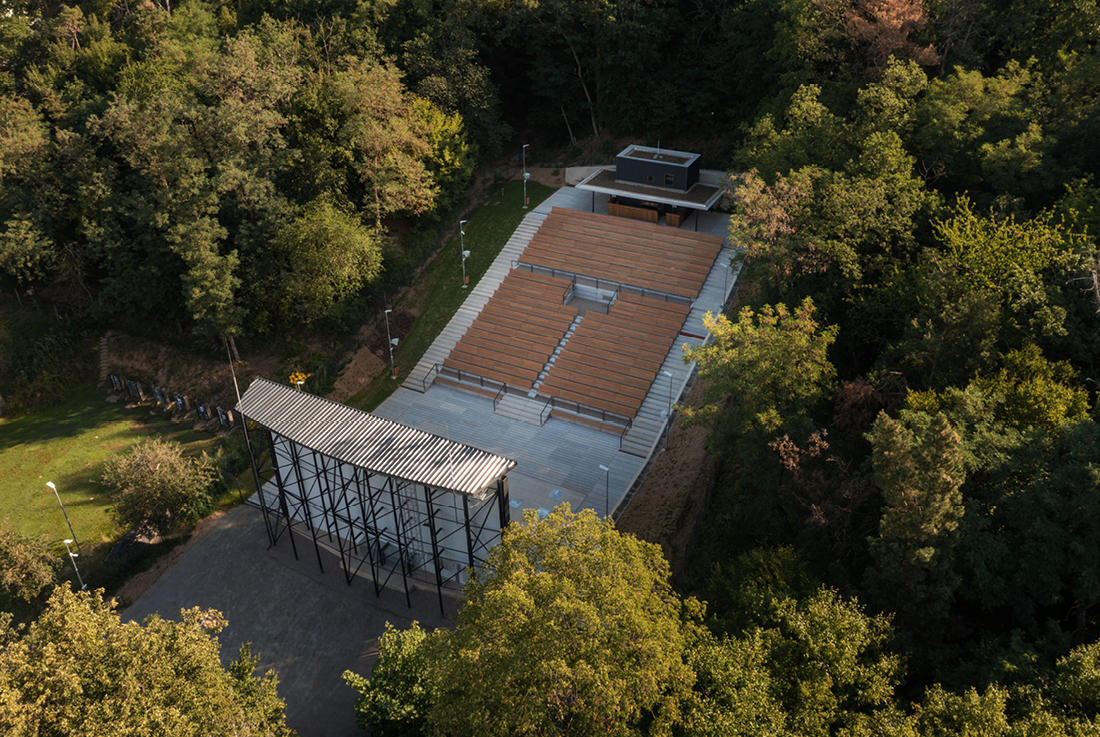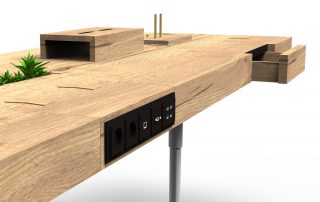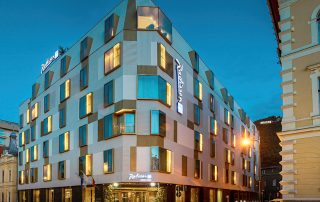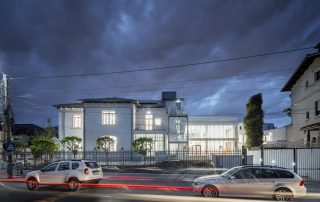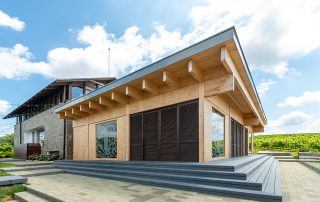The reconstruction and modernization of the Tišnov Open-Air Cinema have been designed to meet current requirements for a multifunctional cultural complex while preserving the existing genius loci. To fulfill these requirements, almost all functional parts of the cinema have been newly built: a stage enabling the realization of small and large-scale cultural events, a comfortable auditorium meeting the visibility curve for 536 spectators, and a projection building with a bar and facilities.
The iconic steel structure of the projection screen, cleaned and statically reinforced with missing elements, remains a characteristic feature of the Tišnov Open-Air Cinema, linking the past and future. The parabolic projection screen connected to the steel structure has been replaced by a flat screen that meets new audio-visual requirements. The architectural design of the individual parts of the cinema, the choice of materials, and colors are based on a symbiosis between the open-air cinema and the surrounding countryside.
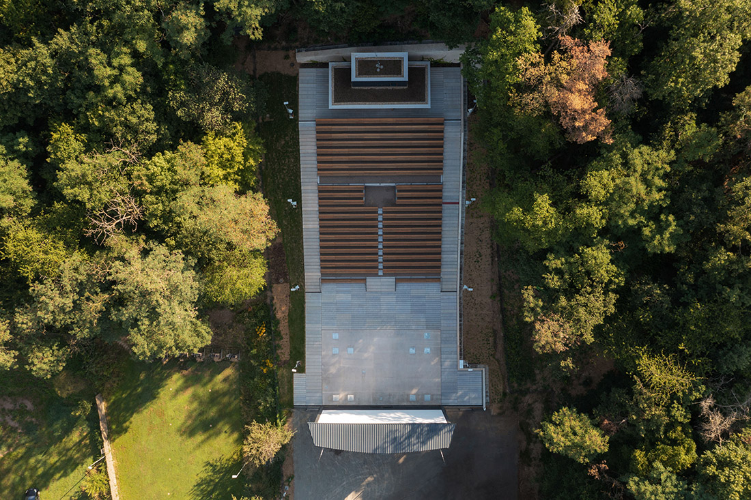
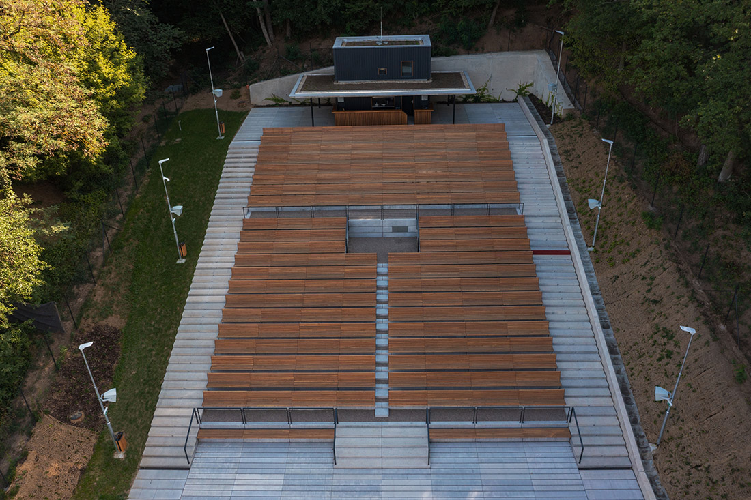
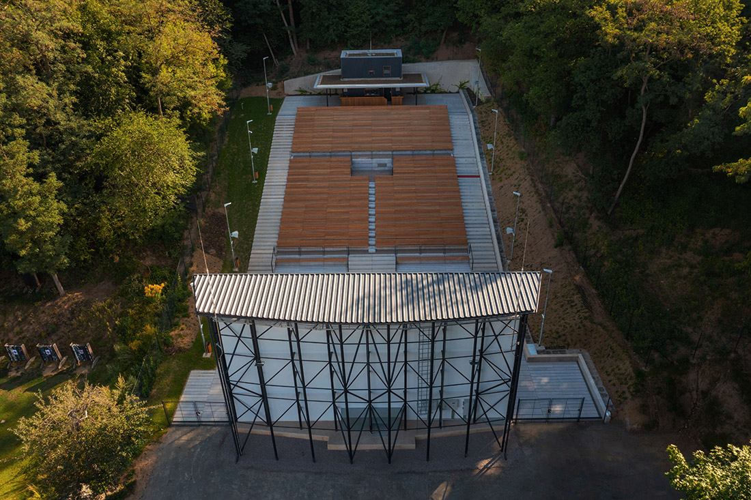
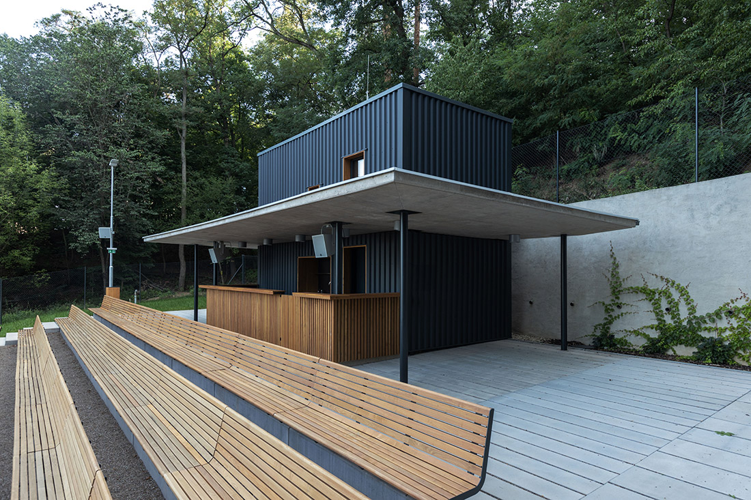
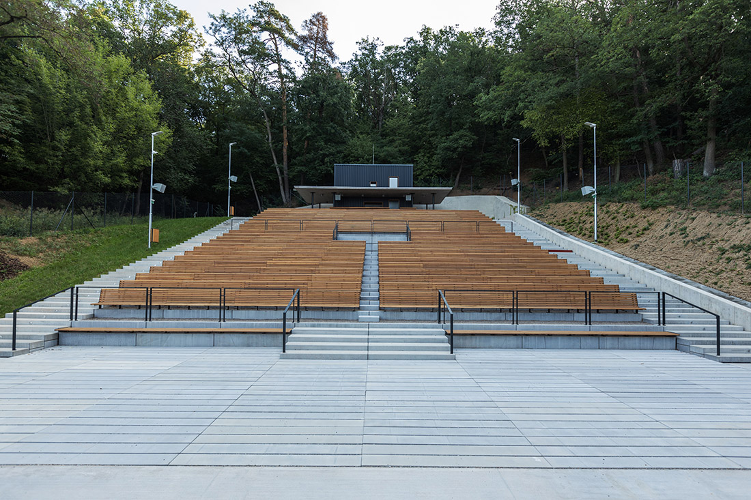
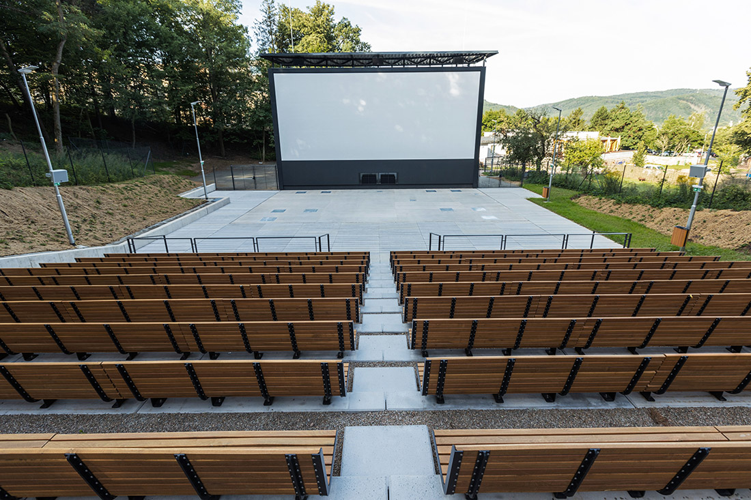
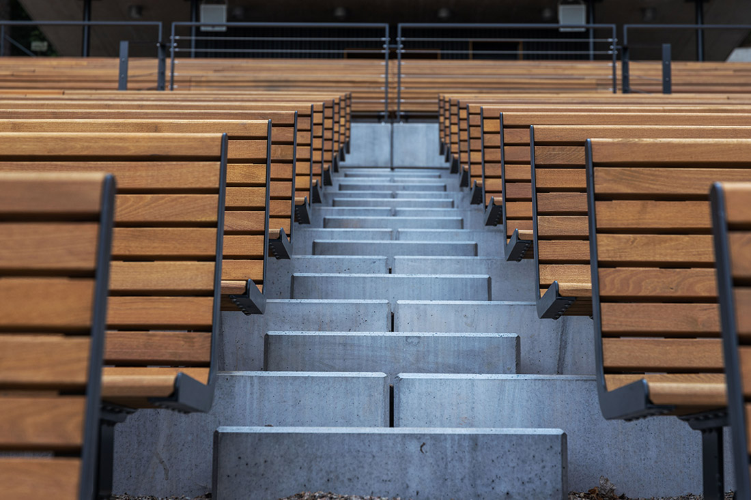
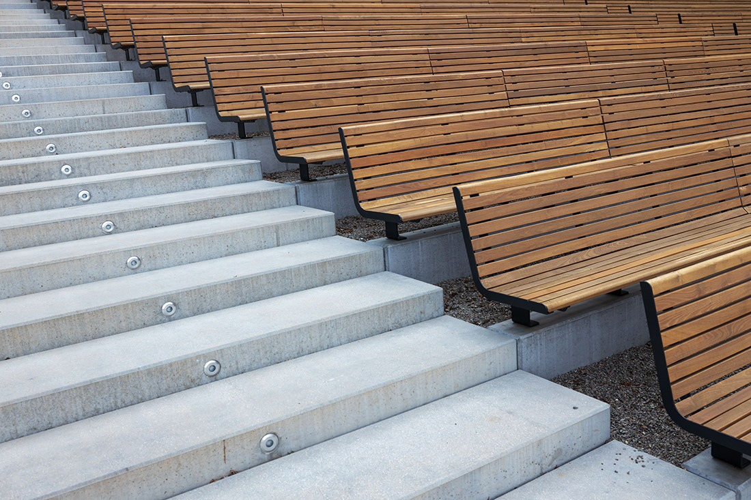
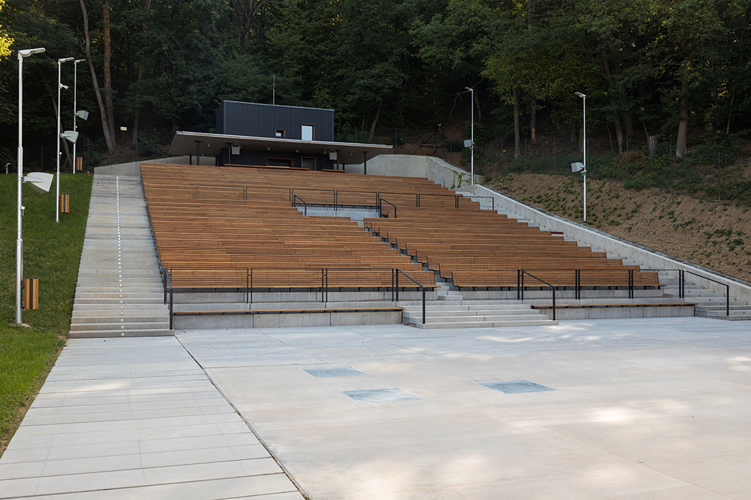
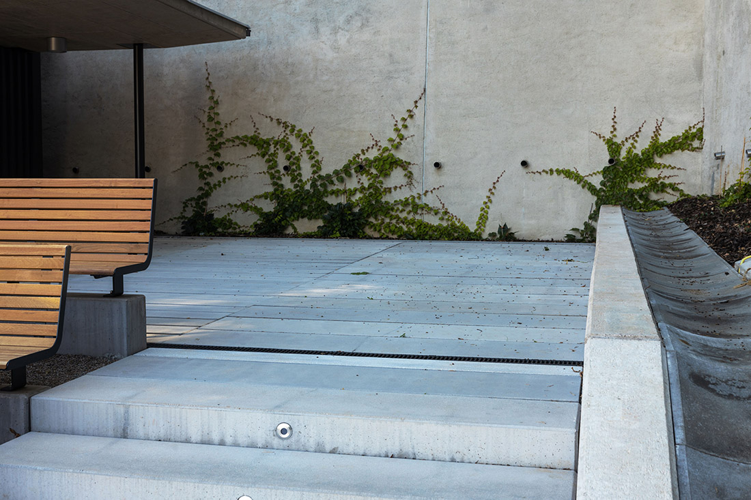
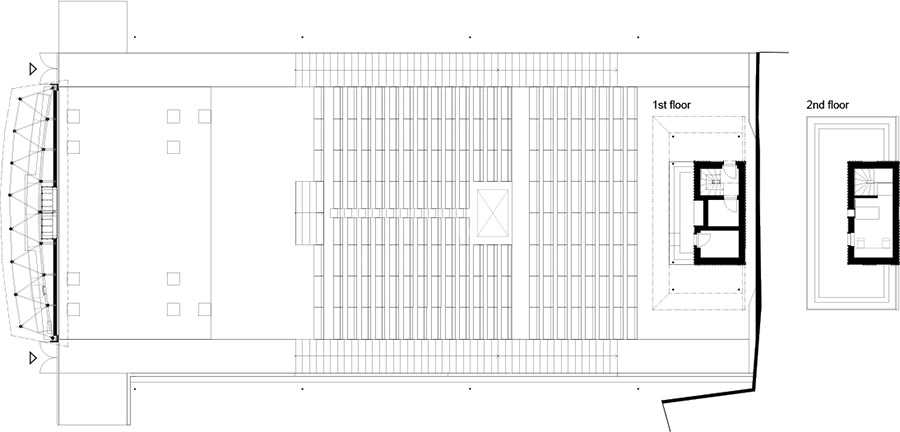



Credits
Architecture
PLUS MÍNUS NULA; Pavel Hude, Lena Vitorino, Boris Hladký
Client
Tišnov city
Year of completion
2022
Location
Tišnov, Czech Republic
Photos
Jan Caga
Project Partners
Tocháček spol. s.r.o.



