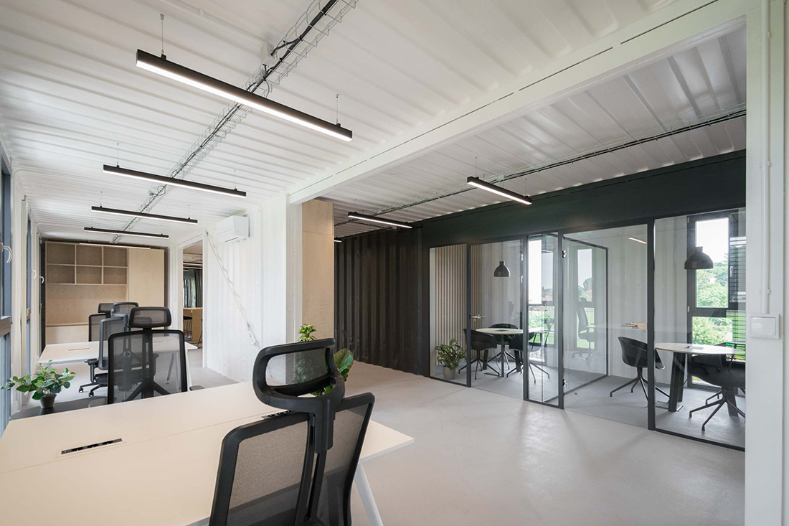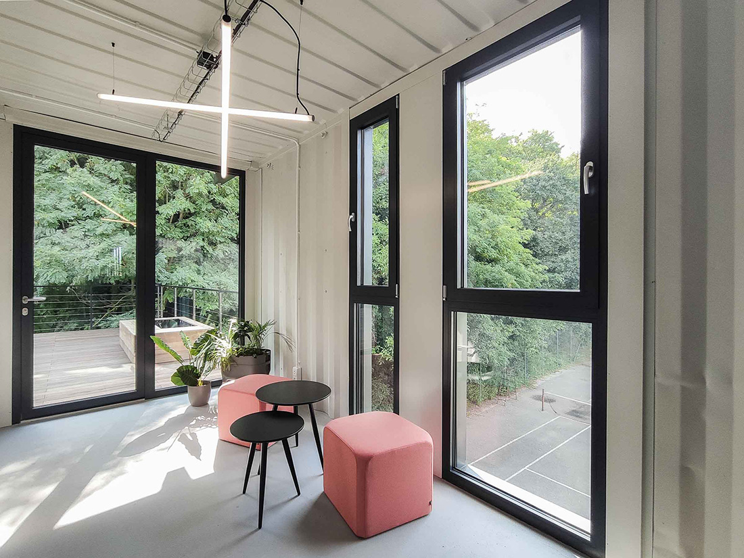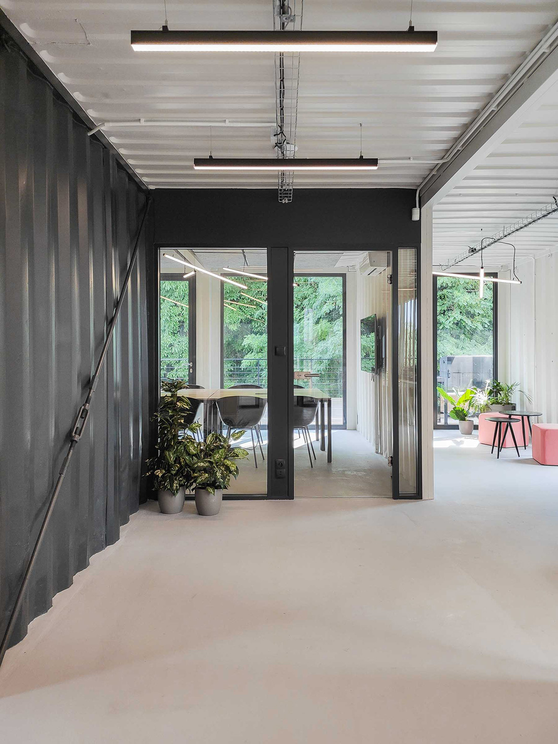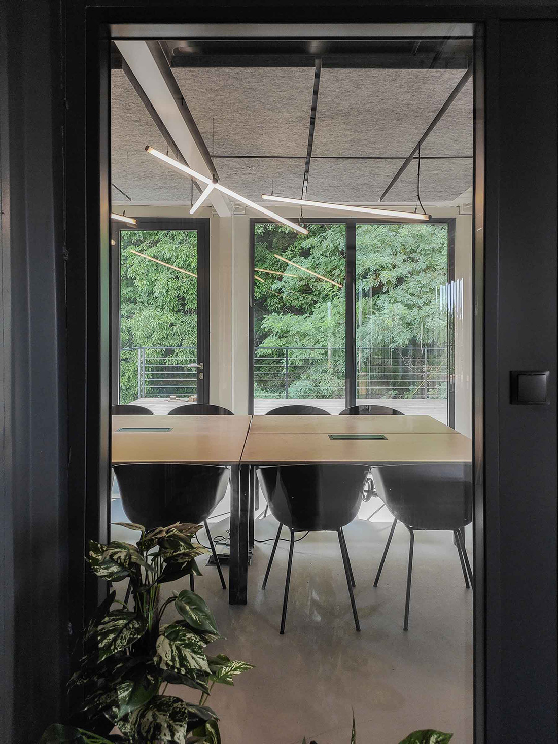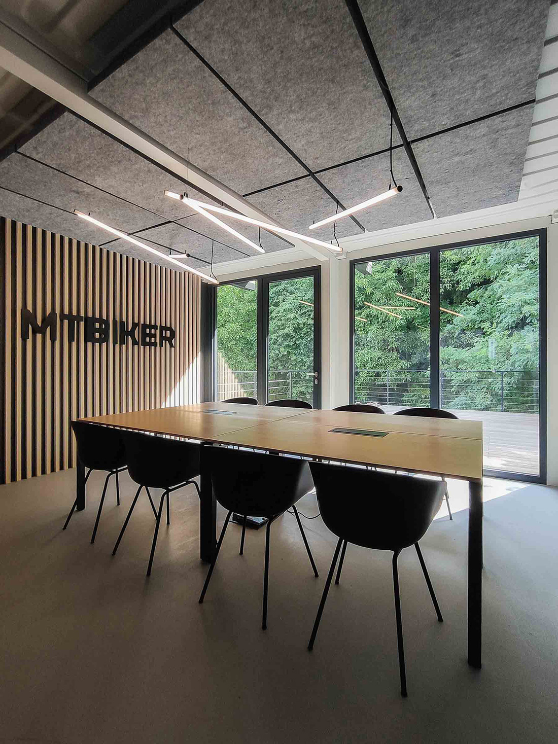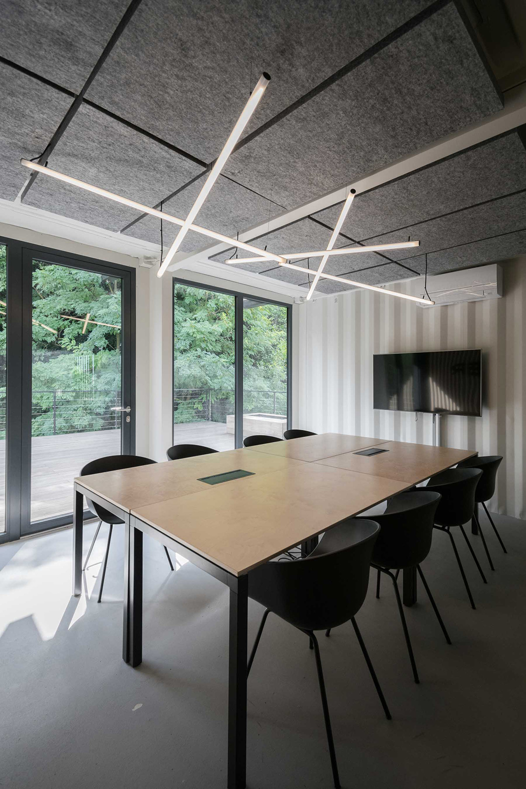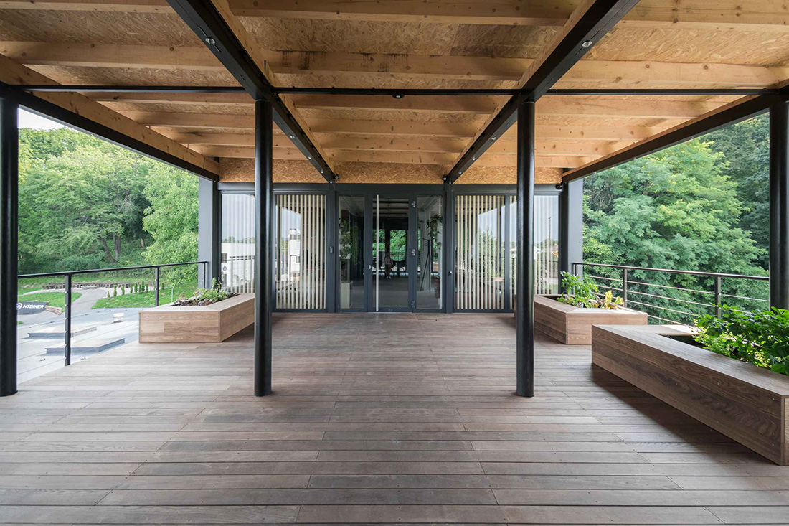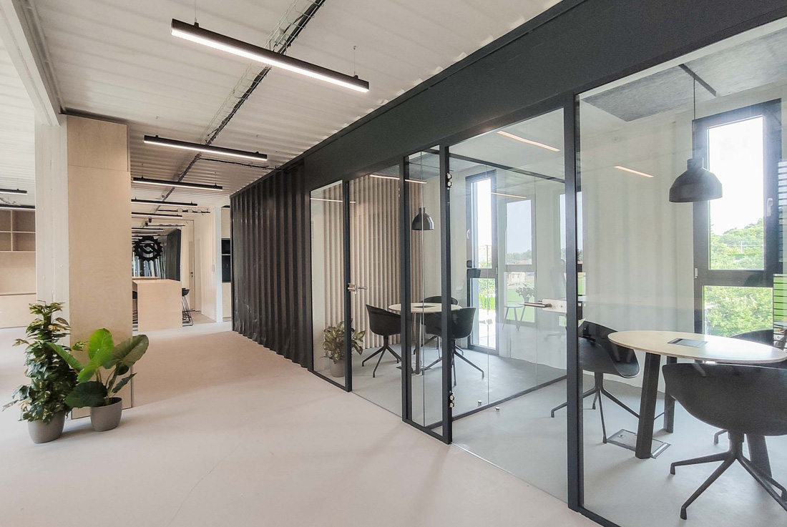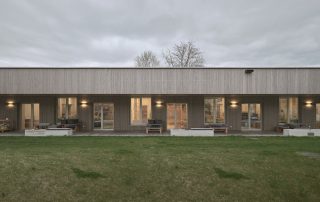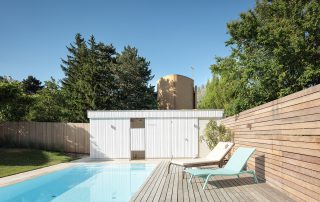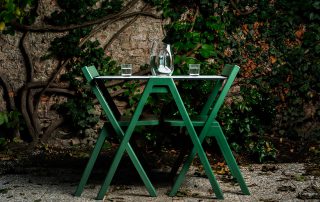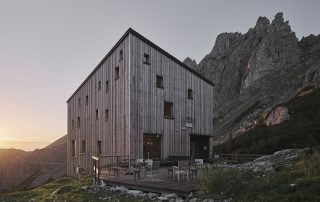Located on the 2nd floor of recently built shipping container structure within MTBIKER centre in Hradok, Slovakia, these office spaces are raw in their material palette, creating one design entity with their building enclosure. Open office and main meeting rooms with high glass walls face two exterior spaces sheltered by cantilevered roof. These serve primarily as roof terrace and covered entrance as well as extended meeting spaces and chillout zones for team buildings. Immediate contact with exterior and with the rest of MTBIKER centre was a key point of the spatial concept. With straightforward and contextual selection of design elements these offices have nothing to hide – they look effortlessly well organised, beautiful in their simplicity and openness, conveying professional and informal impression at the same time.
