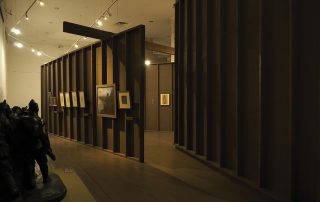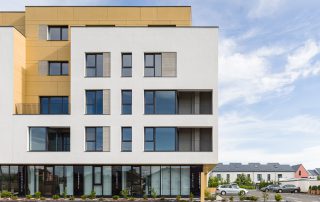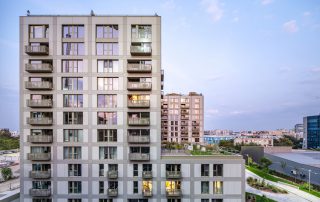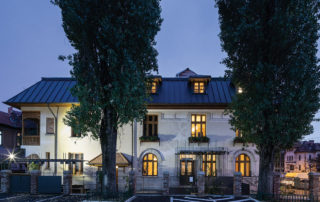Pool design including two outbuildings as an extension of the K-H residential building completed in 2012. The house K-H was built in 2012. Since the 4 children of the family were still young at the time, the possibility of a pool was included in the planning, but the pool was not realized until later. In the course of planning in 2019, the positioning was revised and the pool was positioned on the eastern property boundary instead of on the south side of the house. This led to a complete reorganization of the garden. The pool is complemented by 2 outbuildings. The first outbuilding is the link towards the street and at the same time the visual demarcation. This creates an area protected from view. The pool technology is housed in the basement. On the upper floor the heat pump, a large storage room for the bicycles, a toilet and an indoor shower. There is an outdoor shower on the outbuilding towards the pool and terrace. Wall and ceiling construction is a post and beam construction. The facade was designed with white lacquered wooden strips, which gives the entire project an airy and light appearance. The roof is an inwardly draining green roof. The second outbuilding was built in the same way. This has 2 large storage rooms and an area for an outdoor kitchen that is shaded by a cantilevered canopy. Construction and façade design are the same for both volumes. The lying area in between as a wooden slatted frame is, together with the pool, the creative and spatial link.
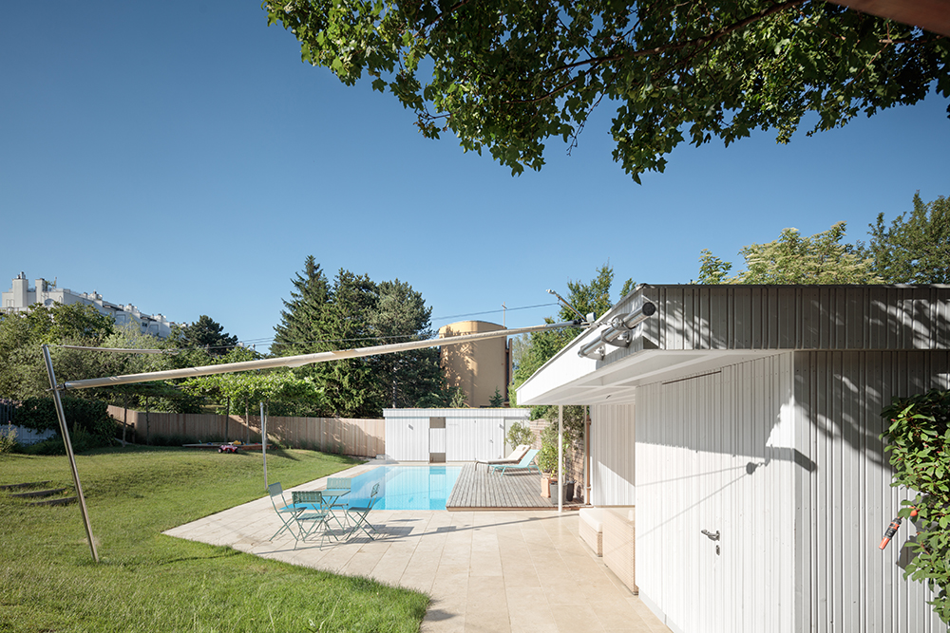
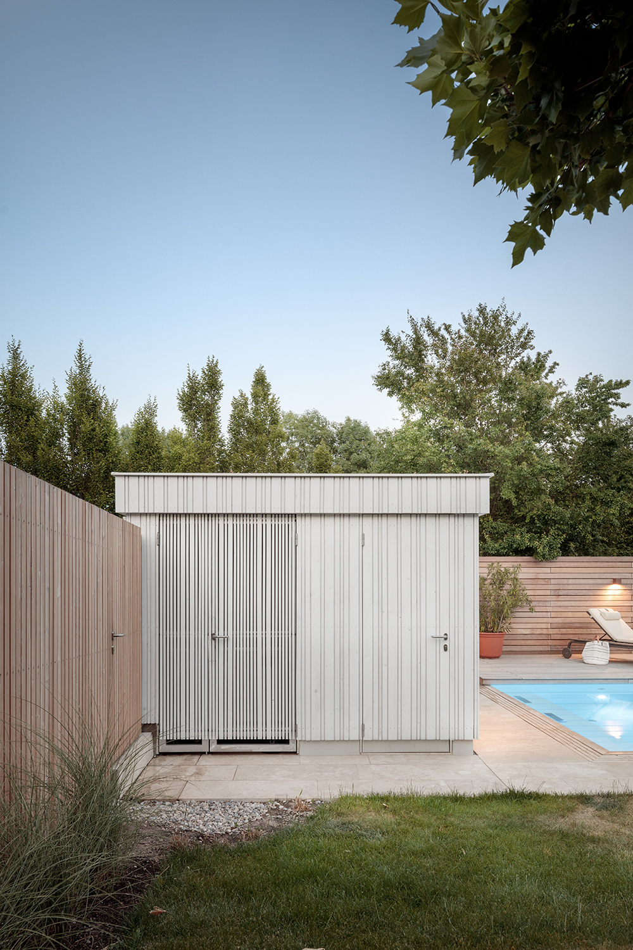
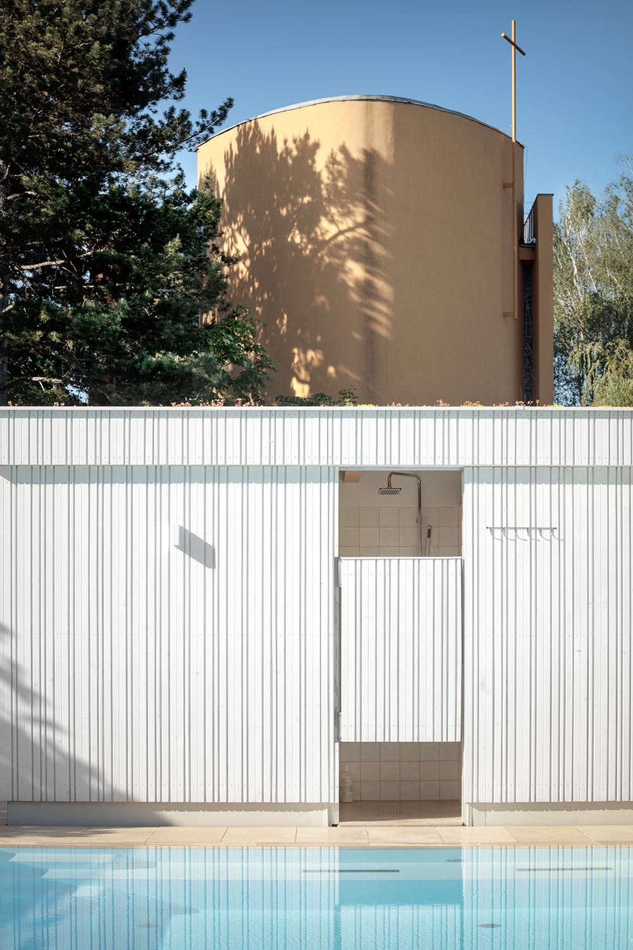
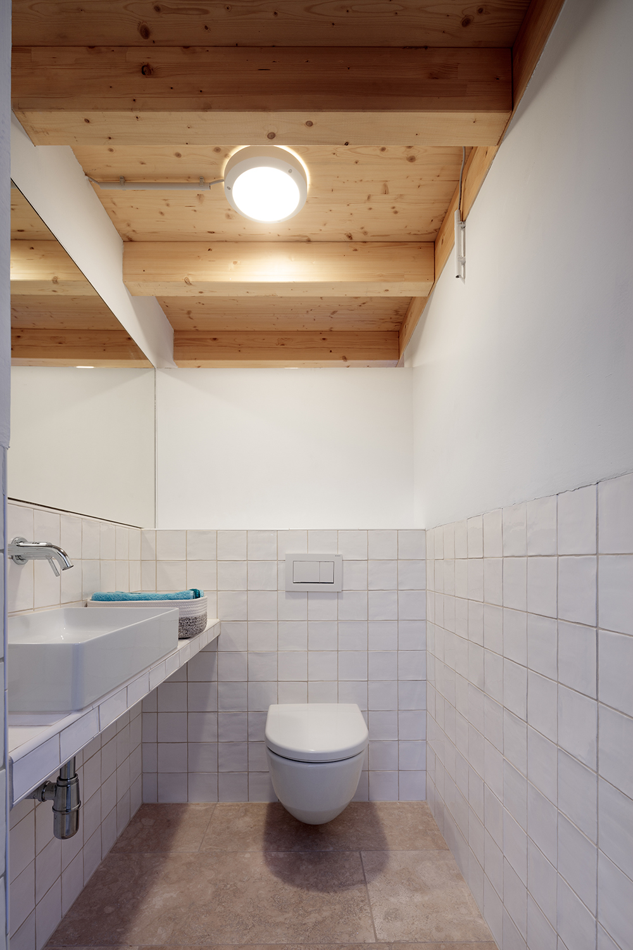
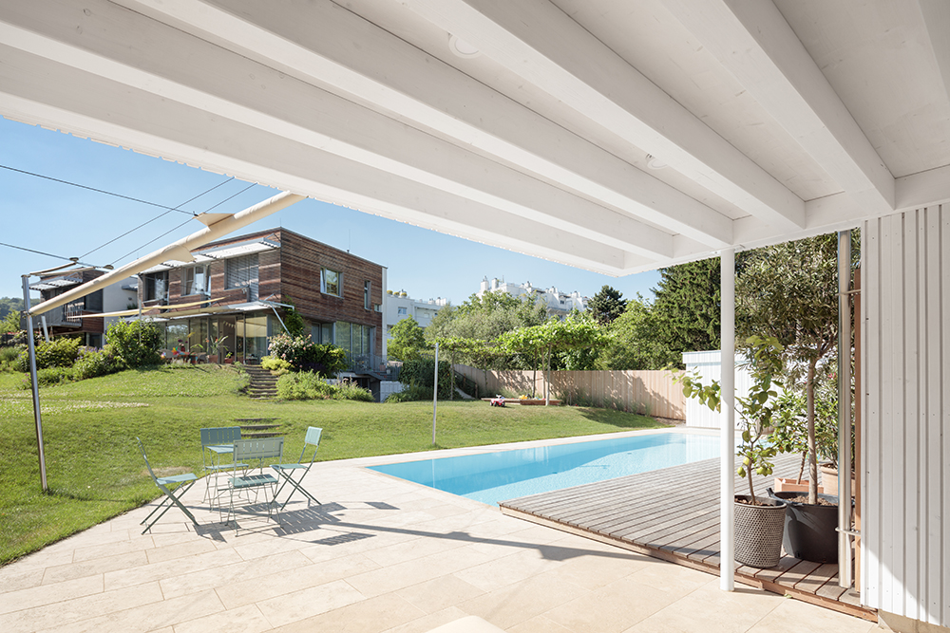
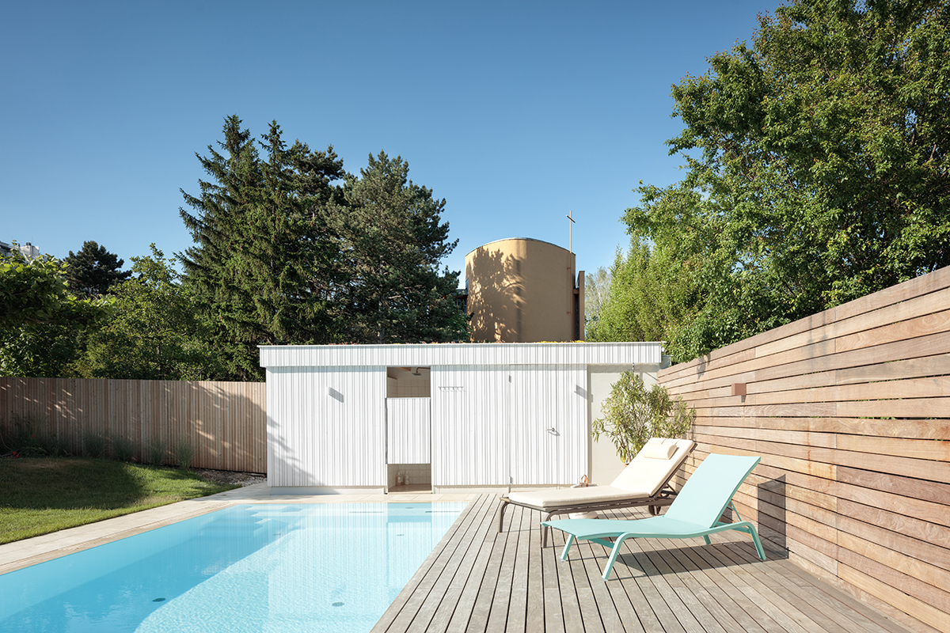

Credits
Architecture
Sebastian Illichmann
Client
Private
Year of completion
2021
Location
Vienna, Austria
Total area
170 m2
Site area
1.579 m2
Photos
Kurt Kuball
Project Partners
Builder: SSB-Sanierung Straße Brücke, Carpenter: MP-Holzbau, Roofer: Hirschner / Wukitsevits, Stone: casa sasso, Tiles: Schefer, Pool: Delfin Wellness, Sunscreen: Sun Square




