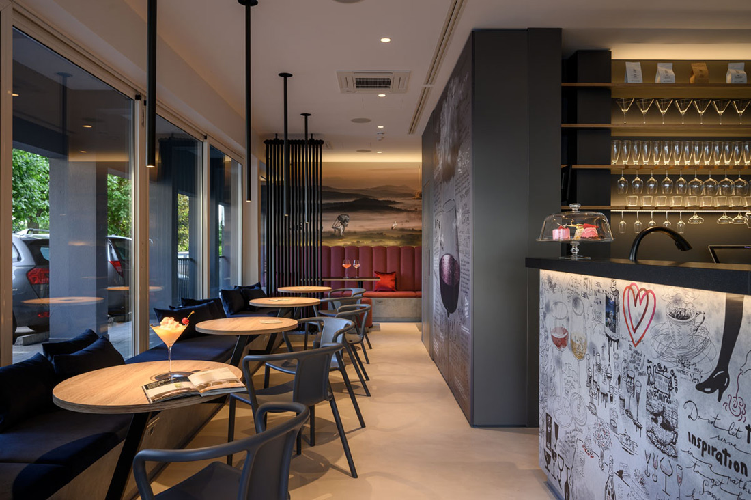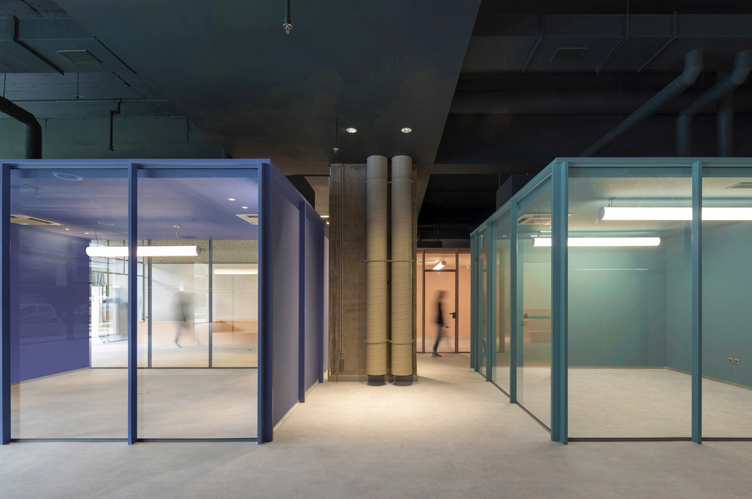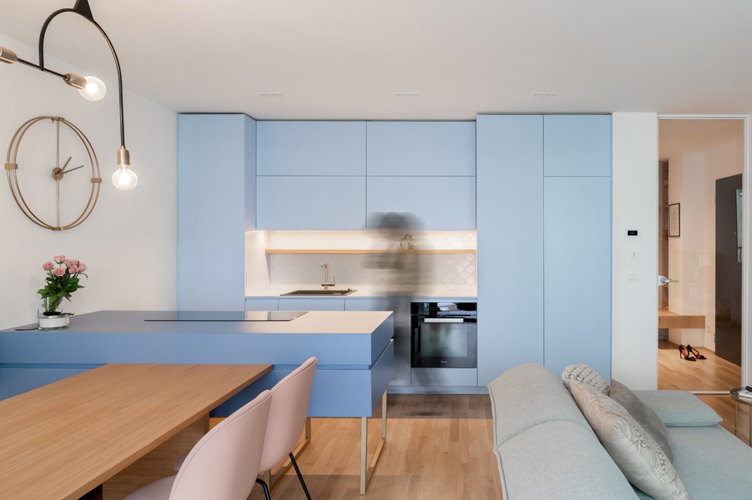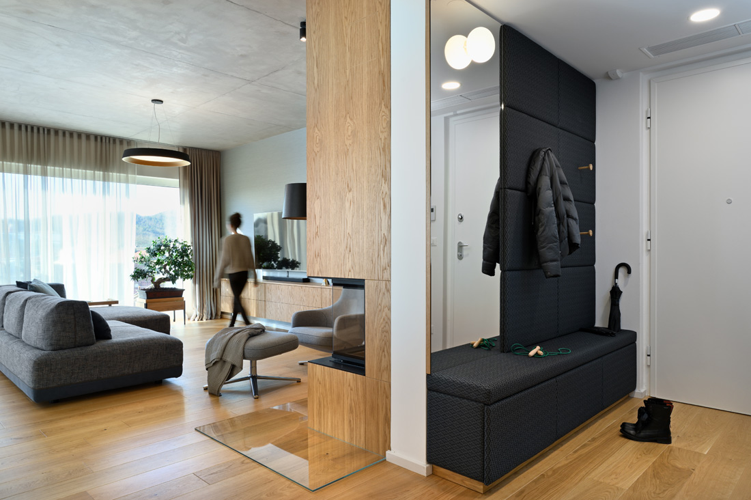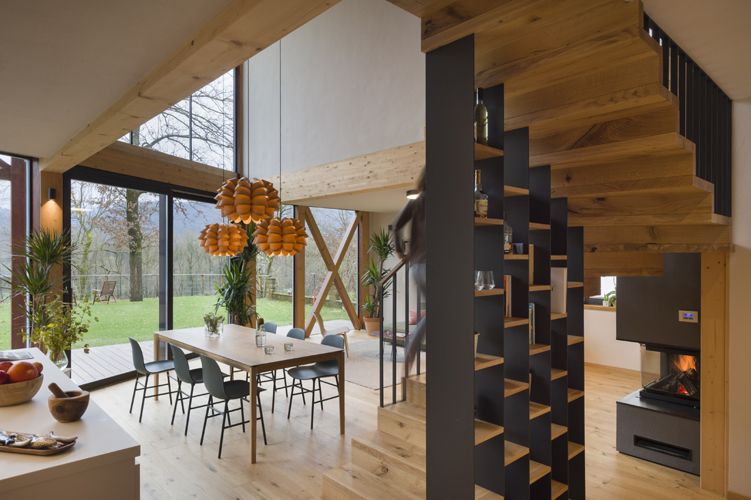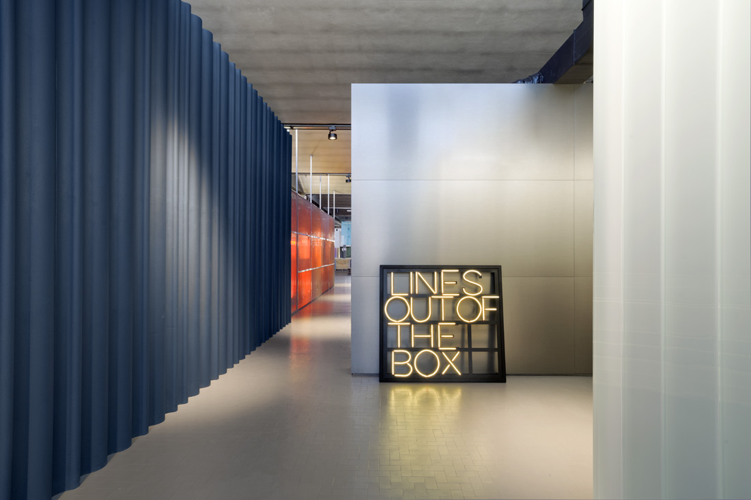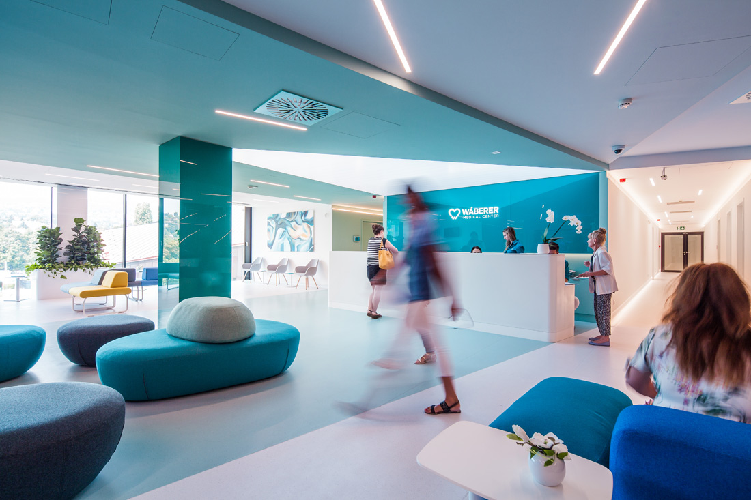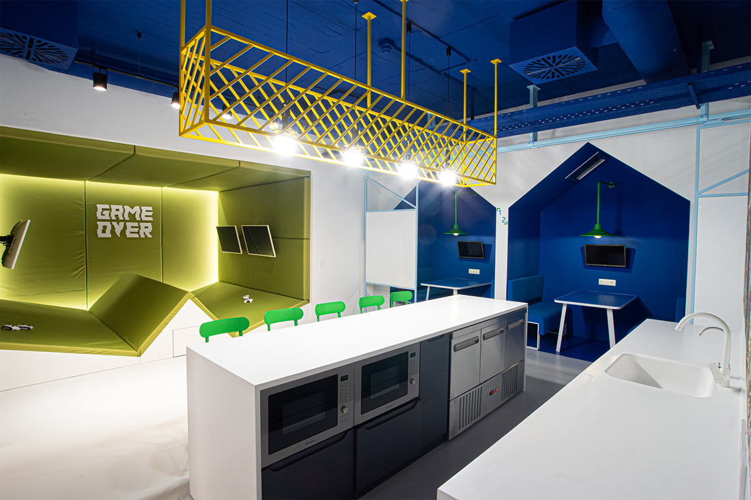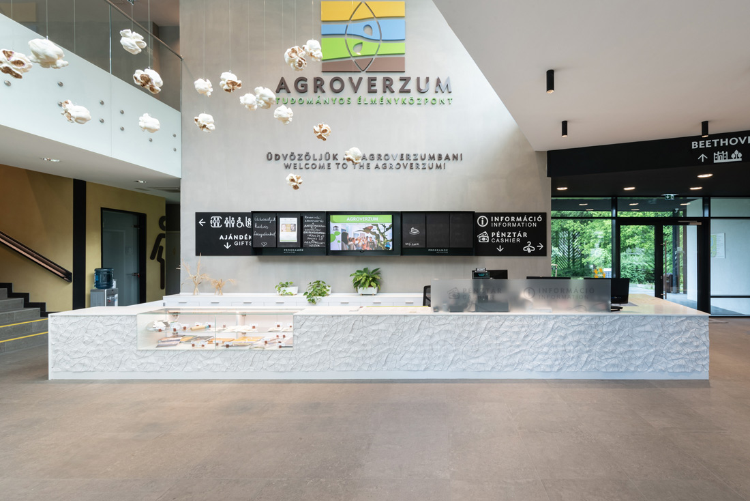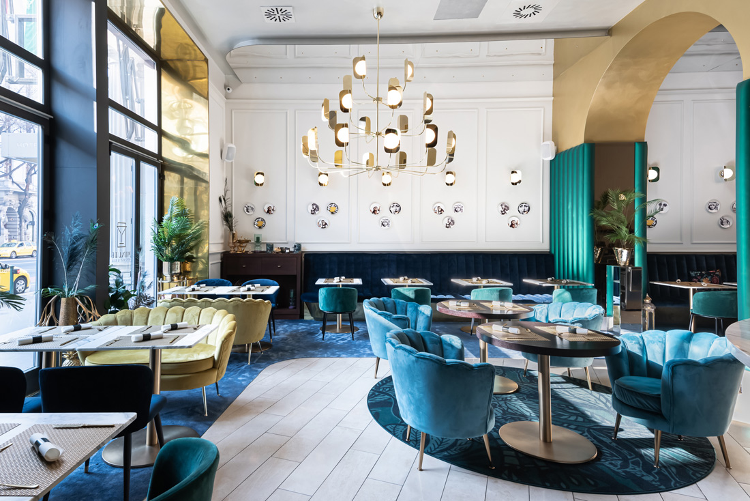INTERIORS
Blue 9, Skopje
The initial point of the project was blue color & light. These elements were given to us point-blank by the client and the rest is a result of our vision of structuring them in the space. The style which we aimed at was a modern classic. The elements in the apartment are almost in full custom-made, carefully chosen and harmonized. The work with the suppliers was detailed and extensive
Bar London22, Ljubljana
GAO architects’ long-held vision to create an interior design connecting different forms of artistic compositions came true when designing the London22 bar interior. Together with the prominent communication designer Radovan Jenko, who designed three conceptually differing wallpapers, they created a unique artistic composition that is minimalist, yet arouses curiosity, warmth and wit with its themes and humorous calligraphic texts as well as illustrations. The unique collaboration of the communication
Accepted office in Athens
Lowfat architecture + interiors delivers an intimate space for Accepted, with an entrance lobby that doubles as a place for collaboration. The office, situated on the ground floor of a mixed-use building near the market area, was originally constructed as a retail shop. The major challenge was how to transform this typology into a bright and lively working environment. The design employs a contrasting palette of metallic accents, pink,
Lady, Ljubljana
Our client wanted to keep her apartment bright, seemingly warm and simply shaped, with some addition of blue which she adores so much. That is why we sought conceptual inspiration from the period of Bauhaus and many times overlooked Elieen Gray\'s interiors. With its clean lines and functionality her pieces were nevertheless designed with comfort in mind in addition to a great deal of feminine elegance and glamour. The
Apartment T, Zürich
The play of warm and cool in an urban spaceThe large spacious five-room apartment was purchased by the client during the construction phase of the building, which enabled many options and the integration of client\'s wishes in the interior design. Given that parts of the building were designed in concrete, we decided to maintain its primary look in the central living area. Raw concrete on one side and warm wood
House ZS, Ljubljana
Materials in harmony with the surroundings The house is situated in a beautiful environment outside the city, surrounded by nature. It is built of wood and straw (for insulation) and clay is used for its façade, plaster and ceiling. The main attribute of the house is the two-storey space of the dining room, which connects the kitchen and the living room - the heart of the house. It has
TH01 | Targetti Hub, Florence
The TH01 project, developed for Targetti, the historic Italian lighting company, is located in the Florence headquarters. TH01, an acronym, in which T stands for Targetti, H is all that space represents - Headquarter, House, Hub, History, Happening - 01 because it is the first step of a path that involves Targetti internationally. The project idea is to create a wunderkammer, an attic of wonders, a space full of elements,
WABERER medical center, Budapest
Wáberer Medical Center is a new player on the healthcare market. It is based in the prestigious HillSide Office Building, which works accordingly with its motto that it stands at the edge of the natural, recreational and built environment. When it comes to the design of the clinic, we try to express the same thing, thus, the areas were designed with a similar approach. Along their connections, we formed
WorldQuant office, Budapest
WorldQuant, an international investment analysis firm has moved its Budapest research center to a Neo-Baroque palace in the downtown. In just one year, the firm has outgrown the tenement, and needed to expand. The extension further refined and adapted the successful interior design of the former office, both reflecting the company's profile, values and philosophy. The design strategy of the interieurs used a duality between the architectural language of
interworks.cloud – Cloud workplace, Thessaloniki
A workplace where nothing, not even ideas, is static. Celebrating teamwork, out-of-the-box thinking and encompassing interworks. cloud’s values. The driving force behind this design is to create positive emotions and help employees get easily in a different state of mind. Guests and employees enter the “cloud world” through a custom-made entrance that also acts as a meeting point and a work area. Sliding whiteboards are everywhere to encourage teamwork and
Agricultural centre – Visitor’s centre, Martonvasar
Science, history and nature meet at one of Hungary’s most famous aristocratic residences: the Brunszvik Castle and Park in Martonvásár hosts the Centre for Agricultural Research, the Hungarian Academy of Sciences, and its visitor center called Agroverzum. Interior design studio este’r partners and lead designer Eszter Radnóczy focused on modern solutions of children’s exhibition where heritage of the park, its famous Beethoven Museum and the new center nicely coin
Minute lounge & bar Budapest
Forest green and dark blue upholstery, glossy eco-leather surfaces and unique chandeliers: the classic, but clean and sophisticated interior complements the excellent facilities of the historic building of the lounge & bar unit of Hotel Moments’ on Andrássy Avenue. Designers employed unique design solutions, like keeping the large, curved windows of the impressive street front façade from Andrassy Avenue. The spacious surfaces of the huge U-shaped bar are perfect




