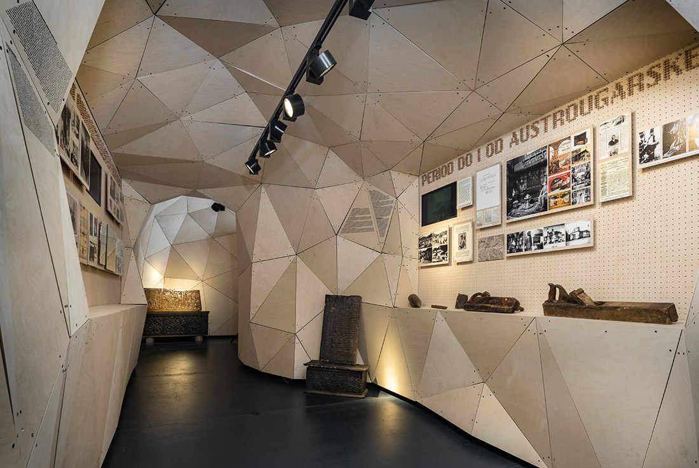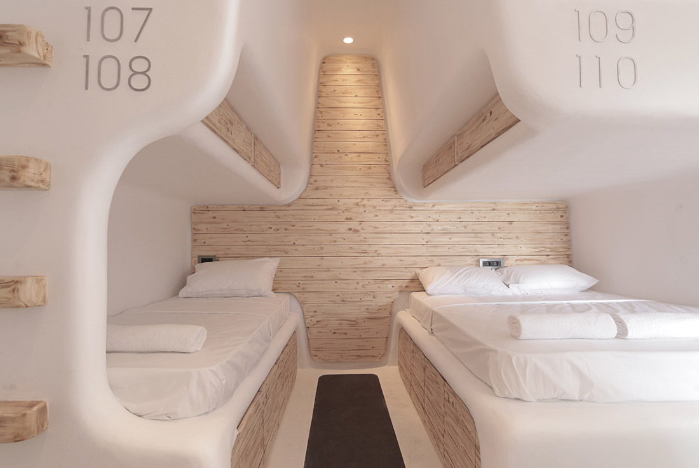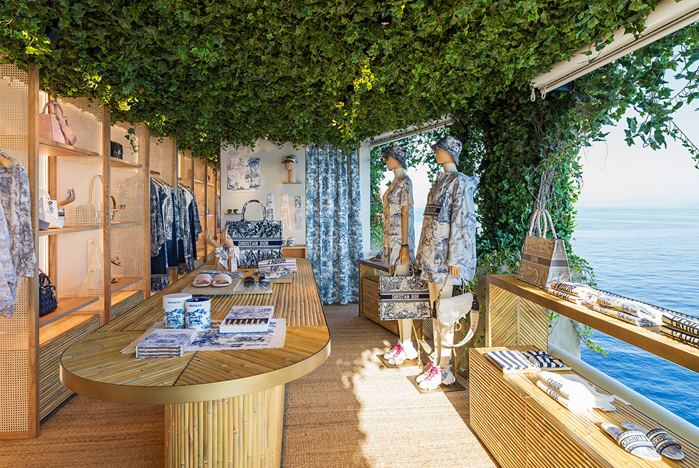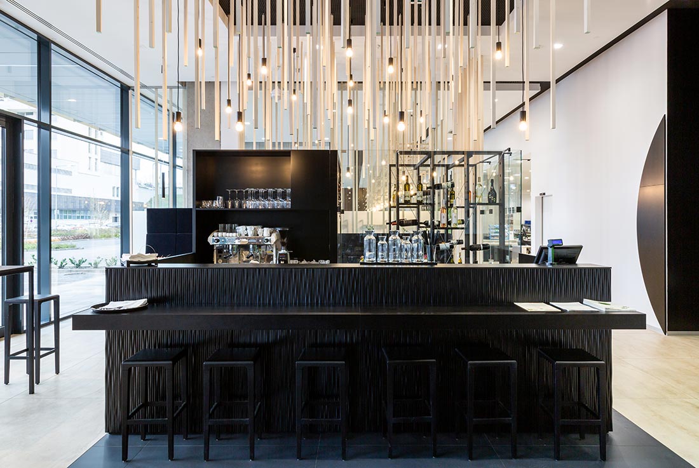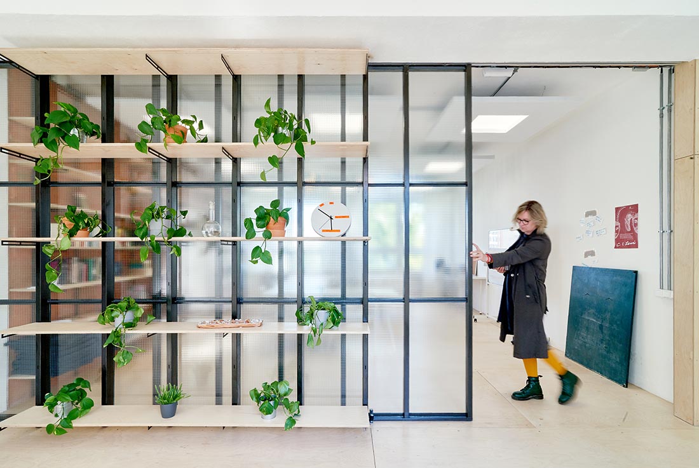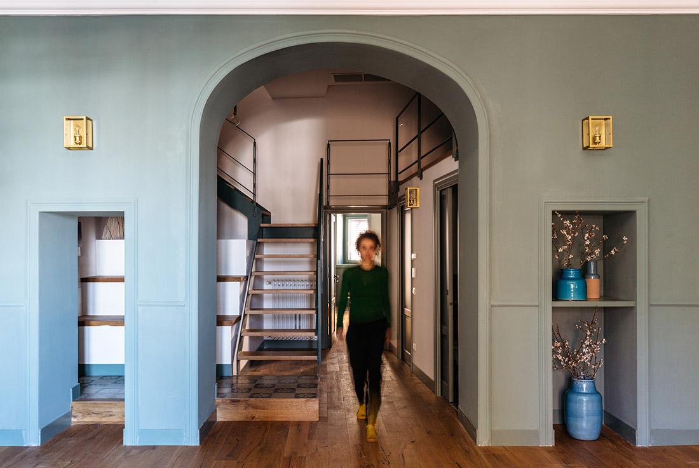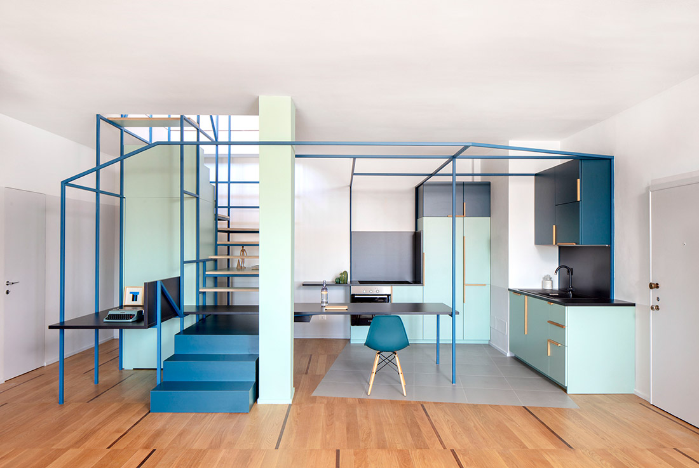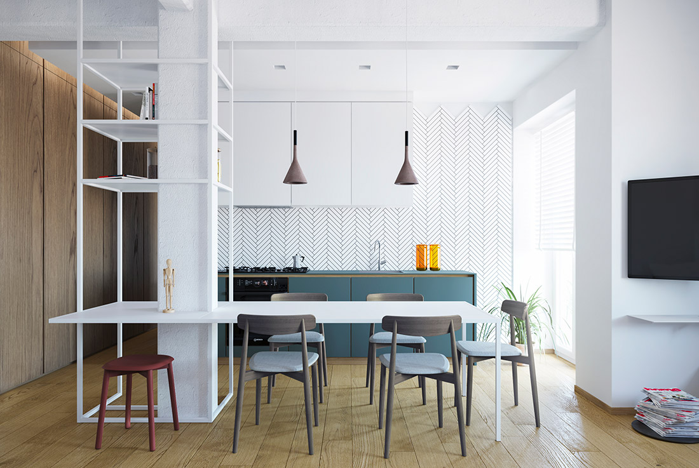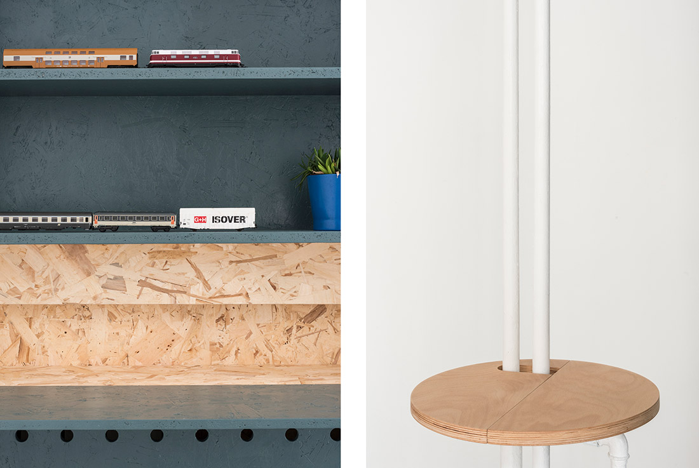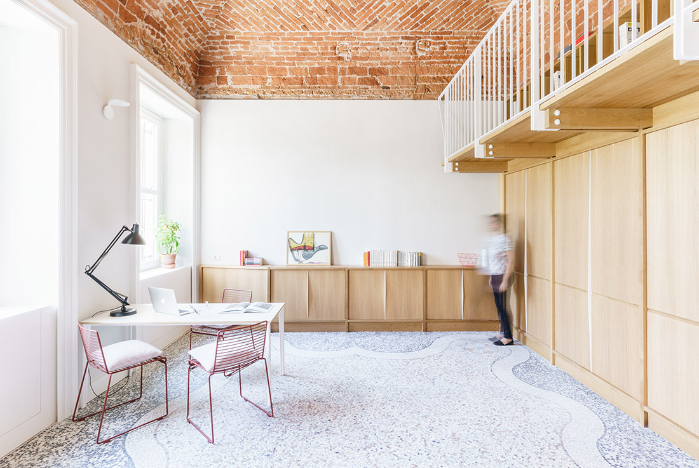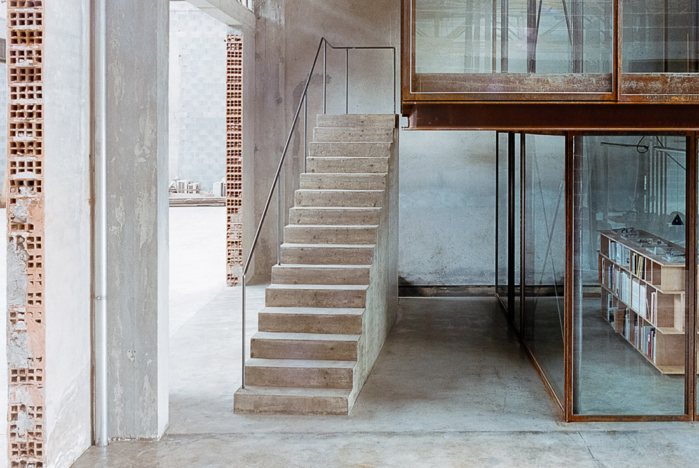INTERIORS
Woodcarving museum, Konjic
The idea behind the design of the woodcarving museum in Konjic is to simulate the movement through time in such a way that it moves relatively quickly from one time and space to another. Accordingly, the notion of a wormhole or Einstein-Rosen bridge served as the main inspiration. The entire museum was formed as one tunnel that connects two end points - the beginning of woodcarving and the present.
My Cocoon, Mykonos Island
What happens when you blend the function of a Japanese capsule hotel with the traditional Cycladic aesthetic? My Cocoon, Greece’s first boutique hostel! The clients, who are themselves Hosteling aficionados, positively surprised us by requesting this groundbreaking typology at a premium location within the City of Mykonos. We responded to the challenge by studying very carefully various hostel typologies from around the world, trying to establish a good understanding of
Heritage Hotel Maškovića Han, Pakoštane
Situated on the Adriatic Sea in the small town of Pakoštane, the Heritage Hotel Maškovića Han grants easy access to the surrounding nature and enables wonderful views. The construction of the hotel complex was completed in 2017. As the biggest monument of Turkish architecture on Croatian ground, a former luxurious dignitary residence and inn, it is now in its renovated state a modern and stylish Heritage Hotel. As such it
Dior resort pop up Capri, Capri island
This ephemeral boutique is located at Il Riccio Restaurant & Beach Club. From the cliff, overlooking the azure waters of the Mediterranean, this unique setting on a balcony perched on the rock is accessible by sea thanks to a dedicated boat service. Dior presence is gently invading the space in a continuous dialogue with the "genius loci" of the island, whose typical vegetation becomes a major feature of the
Canteen with Restaurant – Einsteinova, Bratislava
The canteen with restaurant is designed as a social area, which is centered around corridor that is connecting two administrative blocks. The central space in which both services are located is conceptually based on raster structures made up of wooden prisms. These structures create optical partition walls (with different usage) and suspended prismatic structures. The space is further divided by a different seating height, where a semi-bar seating (for
Transformation of Communist Era High School Building, Bratislava
C.S.Lewis Bilingual High School, Bratislava, Slovakia We created the story of transforming a "socialist" type school building. However, it could become a story of hundreds of other communist era schools into buildings resembling the education of the 21st century. Buildings where architecture and design, honesty of solutions and targeted creation of positive clashes are helping the learning process and people in it. After partial building reconstruction during 2014-2016 by
Casa a Nord_Est, Palermo
Luxury apartment in an 18th-century building, facing the fish market, once owned by a ship-owner of Palermo. The project included important structural works such as restoring all the floors and consolidating all the building walls. The main living room, through which you enter crossing a lowered arch, restores the original wall design using an intense blue-green to create chromatic fullness and atmosphere. The bathrooms are made of tadelakt cement
Wire apartment, Milan
The project concerns the renovation of a duplex apartment in Milan. The need to define a vertical connection between the two floors becomes the pretext to create a "furnishing" around which to develop all the spaces of the apartment. A three-dimensional structure was developed in tubular steel, on which to fix closed modules and wooden planes useful for the realization of a staircase and the kitchen and dining area.
Goofy House, Rome
Goofy House is a renovation that turned a 50 m2 dwelling into a cozy and lively home for a creative young man in Pigneto neighborhood, in Rome. It is a place where informality is welcome and every corner tells the soul of those who live in it. The new flowing and dynamic spaces allow the best use of every part of this gorgeous residence. A linear closet runs alongside
N House, Milano
A house from the early XX century in Milan, about 50 square meters large. To study its physiology and materiality. To understand that those who designed and built it they would have never believed in all the infinite small changes that each inhabitant would have made in less than a century. To appreciate the few details that an economic house could offer to the low middle-class bourgeoisie, recently urbanised: the
Palazzo Tornielli di Barengo – Law Office, Novara
Two rooms in the smaller courtyard of a historic 18th century residence, Palazzo Tornielli di Barengo, were transformed into an extension of a large law firm located in the same building. The magnificence, the stuccos and the late Baroque furniture of the main rooms are contrasted by the intimate and calm atmosphere of the two rooms in sequence, dedicated to more private meetings and gatherings, but also to moments
Final Outcome, Arzignano
Architecture is the result of a complex phase, based on the role of the IDEA in the process which researches a balance between the three steps: theory, order and the final outcome. The essence of the idea becomes more precise until it reaches the realization. Theory is a synthesis of the background; Order transforms it into design with a deep connection with the city, its history and its layers.



