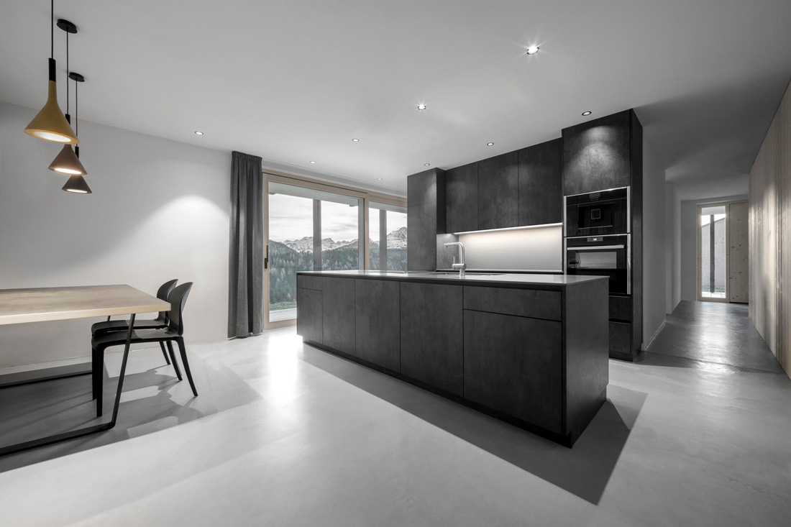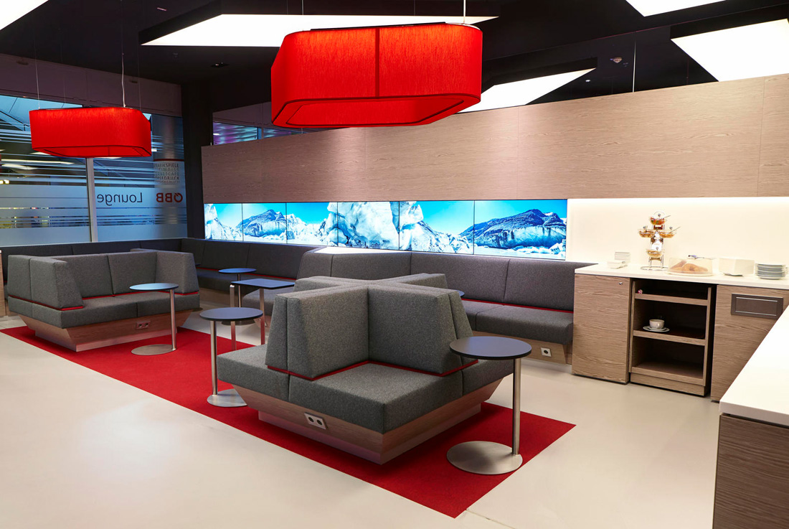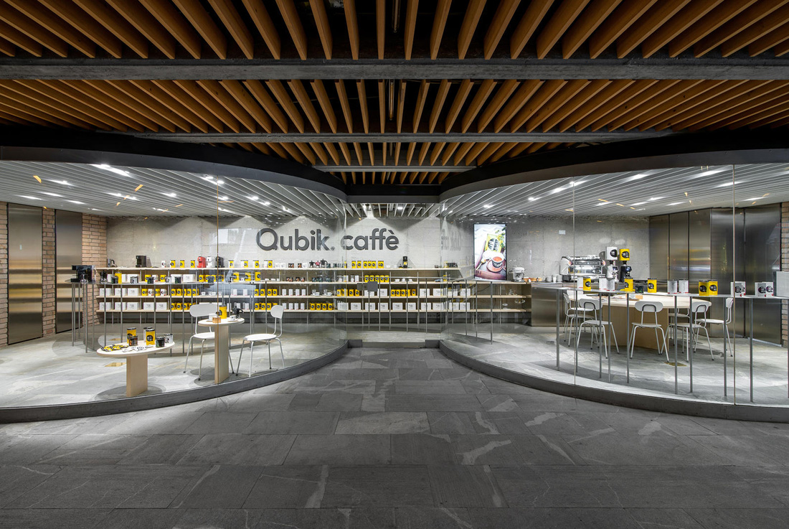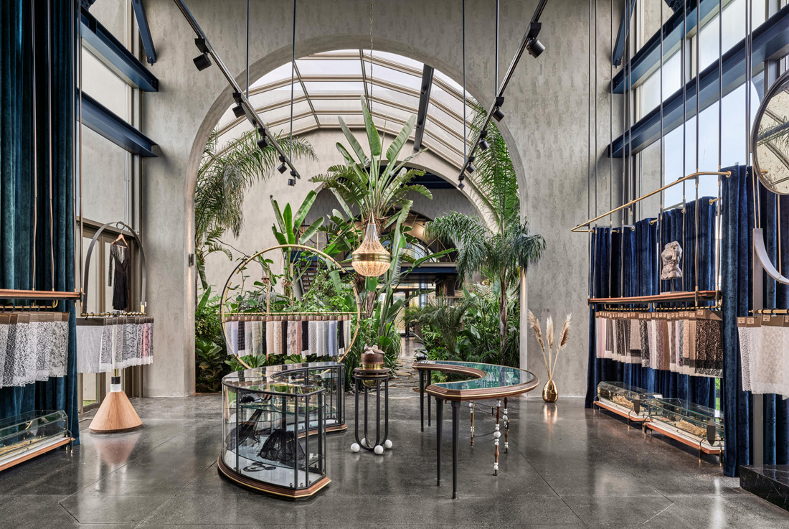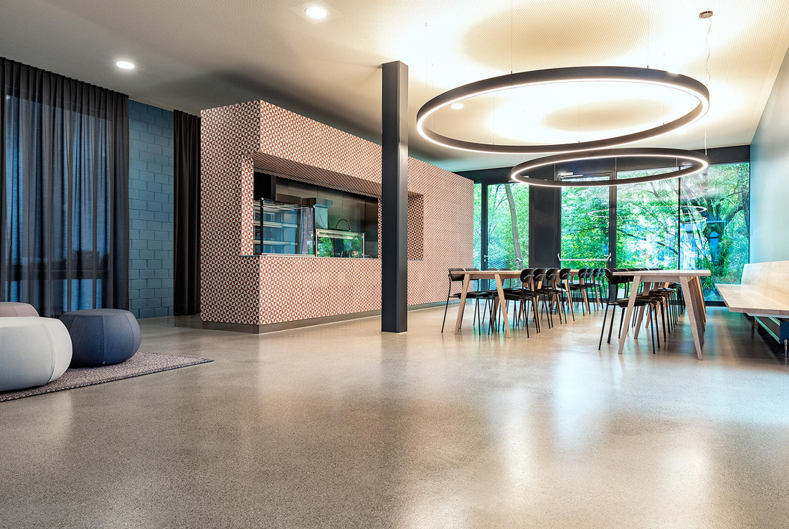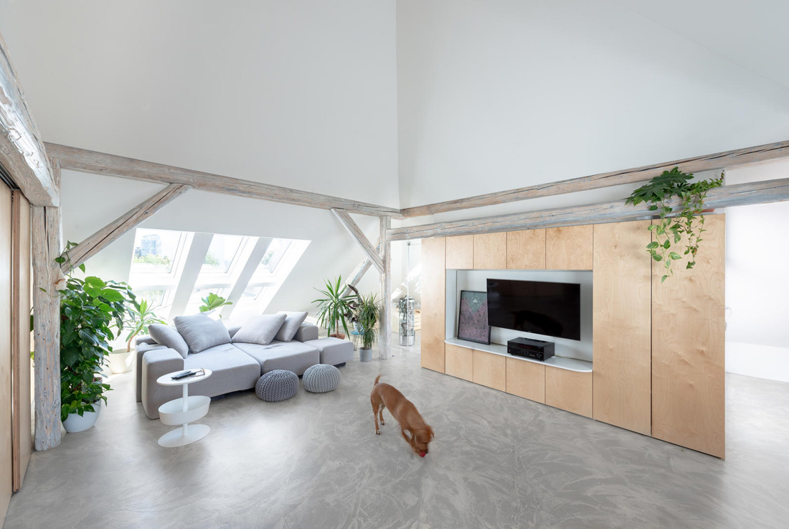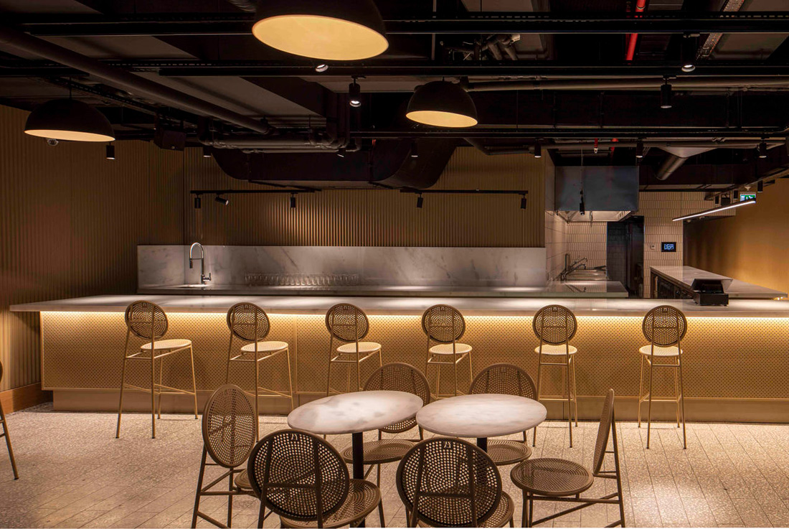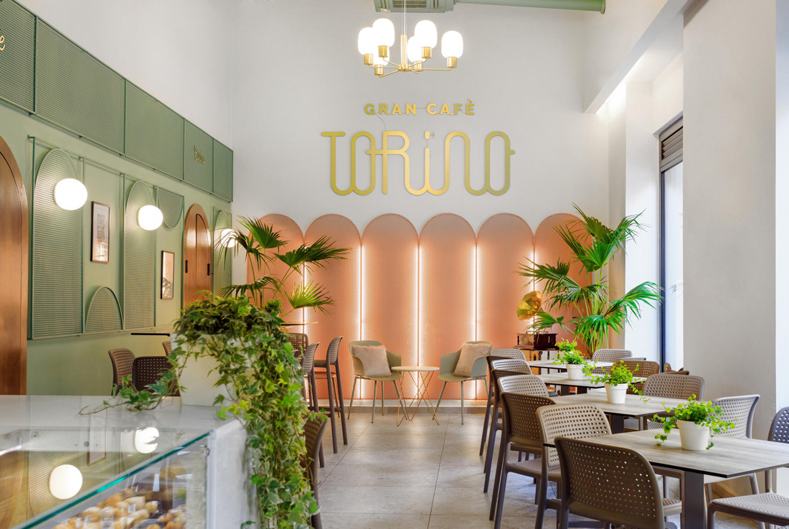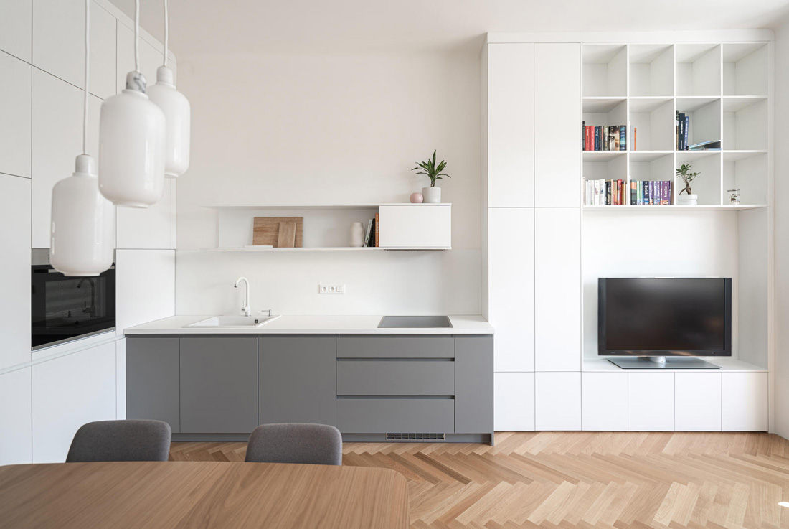INTERIORS
Ciasa Le Fiun, Marebbe
In Marebbe, next to a narrow bend of road Passo Furcia, along which various hamlets line up again and again, Ciasa Le Fiun stands alone on a relatively steep south-facing slope with a view towards the Sass de Putia. The special responsibility of the construction task was to link a commercial construction with integrated official housing to the surrounding building tradition of the "Viles" (hamlets). Following this tradition, an elongated
ÖBB First Class Lounges, different locations
The lounge is a mirror of modern Austria: traditional, natural materials are reinterpreted and thus form a sustainable design. For example, the dynamic seating furniture made of natural wool felt is inspired by the classic loden jacket. The homely character of the wall cladding made of bleached and brushed oak determined Austrian farmers\' rooms for centuries. These traditional aspects come together to form an inspiring, new ensemble. The interior
Qubik caffe flagship store, Ljubljana
Design of the new store derives from the visual identity of the brand and qualities of the existing architecture. All of the stores were designed as low volumes, inserted in the open space of the underground shopping gallery. The only element dividing the unified stone pavement in stores and underpas is the curved glass membrane of the shop windows. Interventions were limited to removal of later added unauthentic layers.
The Motorcycle Residence, Prague
In 2017 we were asked by an investor to design an outstanding flat. We could choose among several unfinished flats, still with visible cast conrete structures, roughly 180 square meters in size. Our client was described himself as a visionary, successful businessman, traveler, and gadget lover who insisted on the use of natural materials. A concept of entertainment became central to the project. We divided the space into different
Antik Dantel HQ – Showroom, İstanbul
The project has designed as the headquarter of a well-established lace manufacturer company. The structure is the only building on an extended land that is located outside of the city center with a wonderful view of nature. The major functions of the building are; a showroom where the production samples of the company are presenting to the visitors, personal offices of the company owners, open-planned office and meeting areas,
EAT PLAY (D)WELL: Lunch-time Child Care, Lustenau
The school building was constructed in 1991, but over the years a need arose for a space where pupils could have their lunch and spend time in a relaxed atmosphere, decoupled from the classes. Close to the entrance, an appropriate area was identified, which had originally been intended for a terrace, but then was actually used as a storage room over the years, unheated and neglected. After a thermic
Attic apartment SL – Mansarda SL, Ljubljana
For a young single male we transformed the neglected attic into a modern apartment with flexible furniture. On a poker night he hides unwashed dishes and toilet with sliding walls and closes the bedroom window shutters not to disturb his potential partner during the sleep. When hosting a party the furniture can be pushed away to free up the space for a dance floor and a DJ counter. The
Zula Zorlu, İstanbul
A rich voice; neither screams, nor keeps quiet. It speaks only when it considers necessary. Neither visible, nor invisible. Distinctive, calm, conceived. Zula Zorlu is amongst the currentprojects of Urbanjobs. The key concern is; whether it is possible to design a planned and controlled space having aesthetic and functional concerns, but in a waynot overdesigned with suchconcerns. This project by Urbanjobs which seeks for the barest states of spatial
Gran Café Torino, Palermo
Refined, evocative and emblematic; these are the adjectives to summarize project. Placed inside an important historic buildin of Palermo from the early 1900s, the Gran Caffè Torino is located in Via Roma, the main boulevard of the city center. Its peculiar language has been conceived to recall the soft forms of the Liberty style, emphasizing the verticality that characterizes the rooms. The choice of materials, shapes and colors is
Meandr, Revnice
Meandr is intimate co-working space, placed in small multiuse development in Řevnice, southwest of Prague. The walls are monolithic reinforced concrete, the part of the mezzanine is made of massive steel beams with wooden floor. We did not consider such diversity to be covered or smoothen, but rather to highlight its atypical beauty. The structure of unevenness and defects of white painted concrete creates a unique wall decoration. Electrical,
Flat with bay window, Prague
One family, one line. An apartment from the 1920’s, whose disposition did not meet current requirements, challenged us to create a new living environment, one compact unit. By stripping the floor plan to the load-bearing walls and subfloor, we were able to create space for interpretation of the apartment's soul and client's needs. Former kitchen was replaced by a spacious bathroom. New threshold-free oak parquet floor supports typical linearity
Kafinet, Brno
The new café of the Faculty of Education is a reconstruction of two former classrooms in a historical building from 1930’s. Our goal was to accommodate truly diverse needs – informal networking, lively discussions, place to study in between classes, small canteen during lunch hours and space for various evening group meetings – all within one space while dealing with problematic proportions, lighting and acoustics of the space available.



