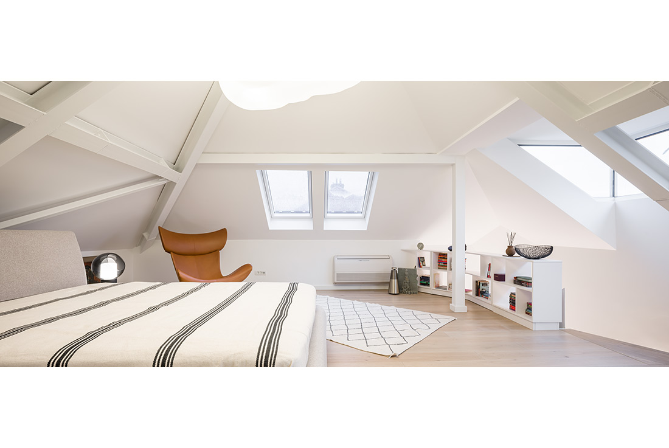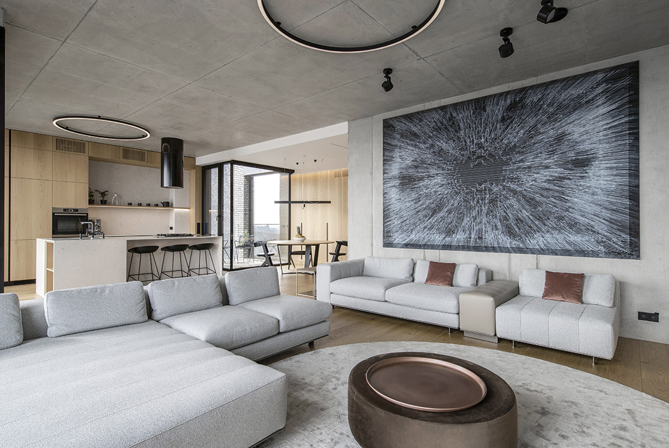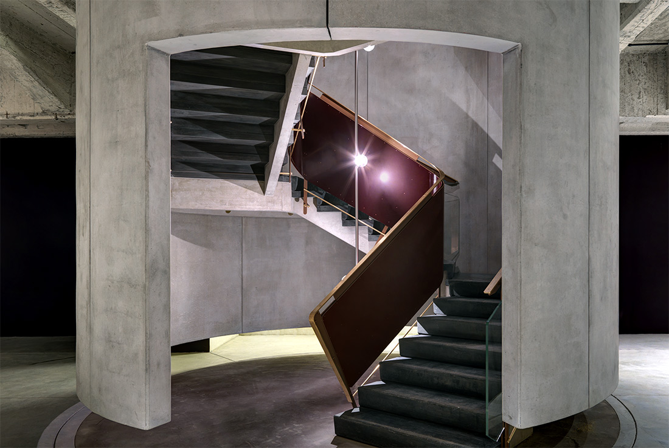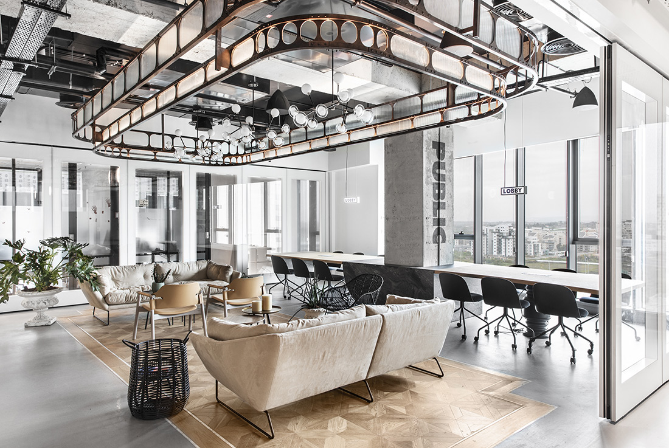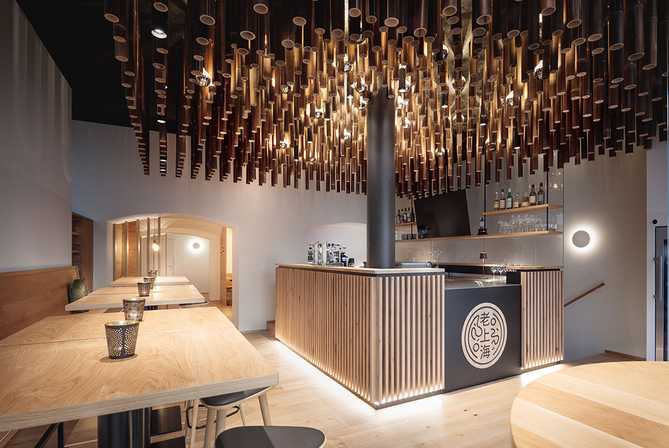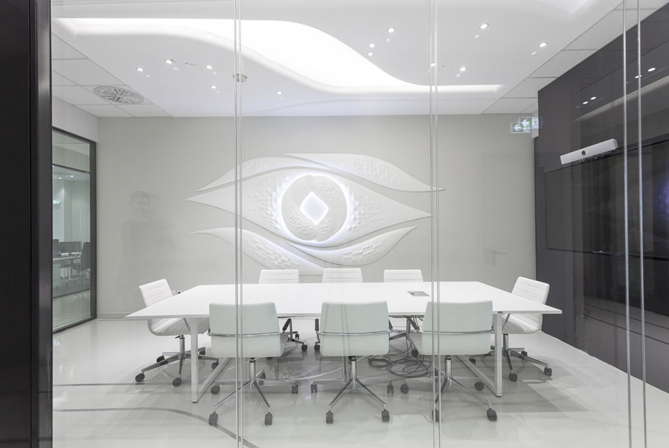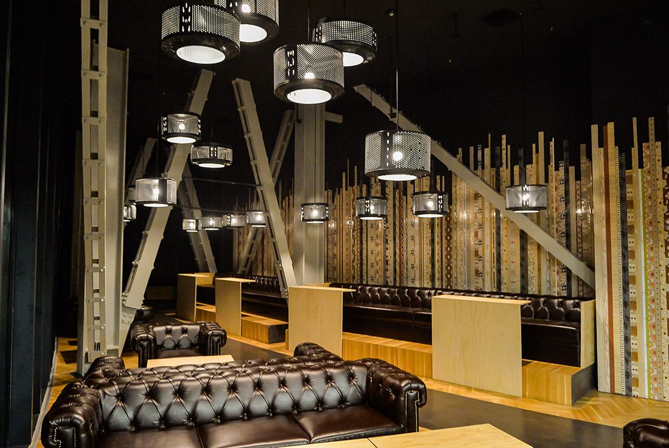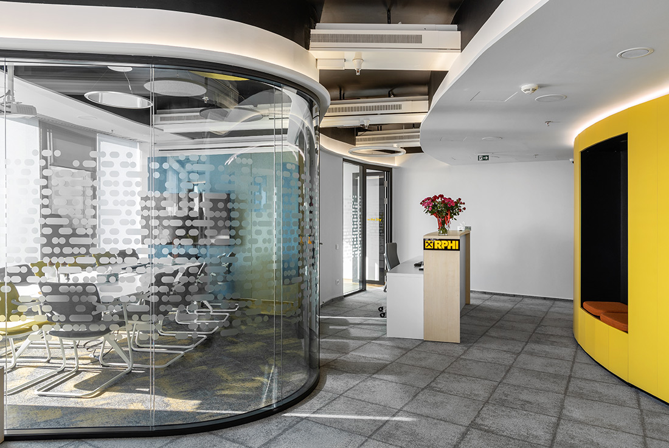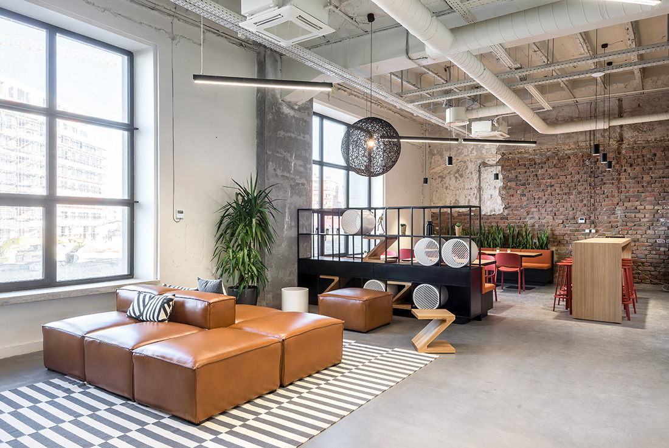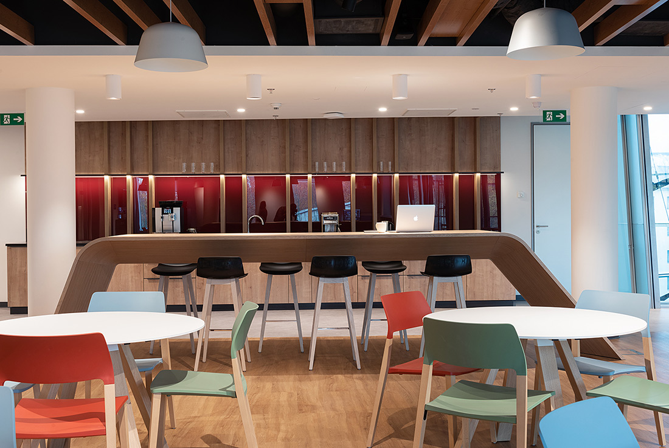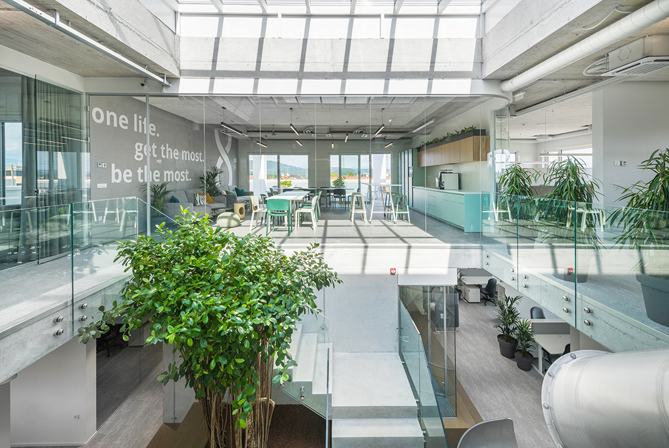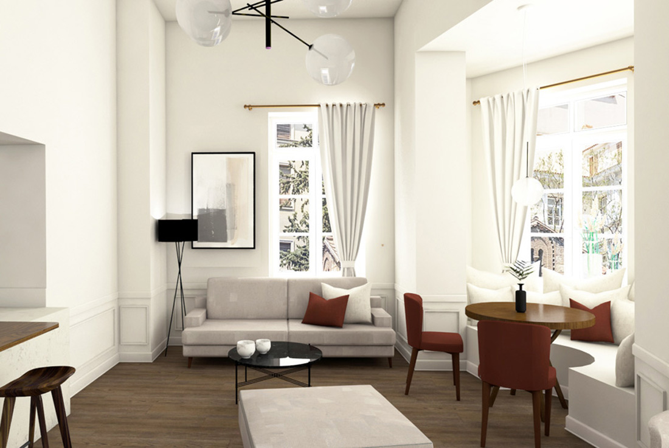INTERIORS
T house, Bucharest
The renovation of a house in a historical district of Bucharest - the allotment named Calea Lacul Tei from the late 1930s - involved Studio3plus team into an architectural strategy focused on urban and architectural details. The beneficiary of this intervention, a family open to art, accepted a design of interweaving the architectural image of the house with the presence of his own collection of paintings and art objects, without
Apartment for a young family, Bratislava
The apartment for a young family is designed by a couple with a little son, who are the architects and investors at the same time. They used a solution that ensures the durability of the realization focusing on functionality, airiness, durability of used materials and daylight. The combination of concrete, wood and natural stone is present in the whole apartment. It is not intrusive and gives the opportunity to focus
Shoah Memorial of Milan
The Memorial of the Shoah below the Milan Central Station -a Laboratory for memory and narration- reveals a hidden railway yard through a sort of ‘archeological excavation’ as a system of spaces of testimony, dialogue and research. The itinerary communicates the visitor the presence of void and absence, the experience of a loss made visibile as long as he goes through the Hall of Testimony, listening to the survivors’
Rooms Raanana, A Tower
The second branch of the CO-WORKING spaces by Fattal - ROOMS occupies two floors of 2600 square meters in A Tower, Ra'anana with a rooftop of 400 square meters. RDA was commissioned to design the space in a manner that would reflect both the familiar world of Fattal’s hospitality and the developing CO-WORKING world. A space in which the values and principles of accommodation, service, and personal attention meet with
Lao Shanghai, Klagenfurt
The protected vaulted cellar of the former Franciscan monastery in Klagenfurt is to be used as a restaurant and revitalized. The quality of the old walls and cross vaults is perceptible - the combination of whitewashed historic bricks and modern wooden interiors generates a special room quality. What makes this project one-of-a-kind? Our project is the revitalization of an unused historic space in the city center. The former Franciscan monastery
OTE Call Center Athinas Renovation
Athinas street is one of the oldest urban axis in the city of Athens. Near the central Market of Athens is located one of the main buildings belonging to OTE - Estate, a company affiliated with the National Telecommunication Company of Greece, OTE. The project focuses on the renovation of an existing four-storey building, which serves as the ‘heart’ of telecommunication services in the center of Athens. Therefore, the ‘guts’
Albanian POST HQ, Tirana
Located at the heart of Tirana City, Albanian Post HQ, is an appeal, a demand, a claim and a scream for a novel articulated voice into ever evolving media environment. The naturally lit offices are organized into vibrant wire-free spaces which have been adapted into an unusual building shape making room for all three departments of AP – management, editorial and technical.The lighting concept of the common spaces is inspired
RPHI Offices in Sky Tower Building, Bucharest
The new interior design on the 18th floor of the tallest building in Romania is a unique and outstanding concept for an office space that is used by the owner of Sky Tower building – the local branch of Raiffeisen Property International. Taking care of daylight and open space character was one of the important aspects in designing an inspiring and relaxing “heart of the company” dynamic space able to
The ZOO – Flexible Office Space, Belgrade
The abandoned textile factory in Dorćol, Belgrade was a building designed in the style of industrial academismof 1920s. After decades of degradation it was left without a roof with exposed concrete pillars and ceilings. Its transformation into a modern flexible office space building is finished after 2 year of works. As much as we could we tried to preserve the state in which the building was found just before the
ING Headquarters, Budapest
The ING headquarters is located in one of the iconic buildings of 20th-century Hungarian office architecture, designed by the Dutch architect Erick van Egeraat: the somewhat deconstructivist building was inspired by the proportions of the urban block fabric of Budapest, combined with the colors and forms of the neighbouring Citypark „Liget”, appearing on the external and internal facades. DDS sought to strengthen the connection between the new and the
GenePlanet Workplace, Ljubljana
GenePlanet is a research and development company, an innovative, digital business focusing on preventative healthcare. In 2019, CEO Marko Bitenc decided it was time to create a new HQ for the company. He hired Kragelj Architects to design the office interiors. The design process has been about innovation, personalization, and using data intelligently to create a better workplace. At the core of Kragelj’s process is understanding the relationship between workplace
Kapnikarea Boutique Apartment Hotel, Athens
Aim of the interior study was to renovate part of an existing neoclassical listed building, situated in one of the most central squares of the Athenian historical center, between Syntagma and Monastiraki square, and transform it into a boutique hotel of four, fully equipped loft apartments. Emphasis was placed in the transformation of the existing building in order to serve the needs of modern hospitality while maintaining the character of



