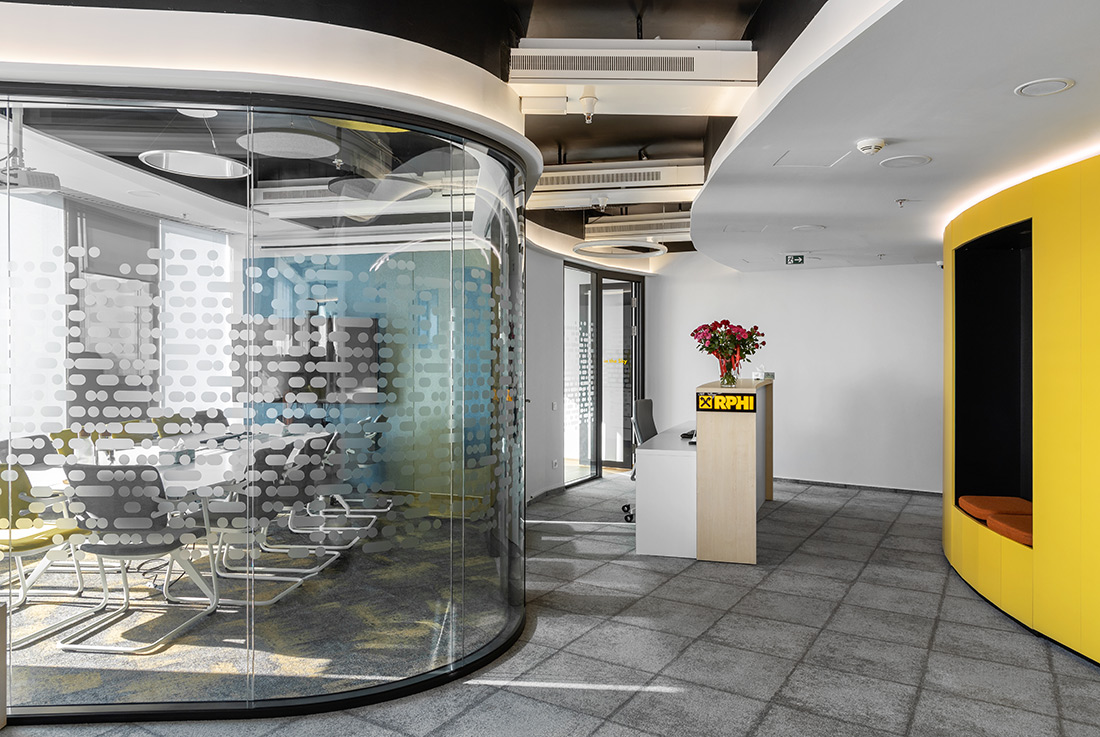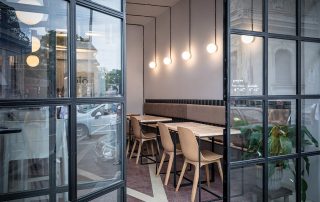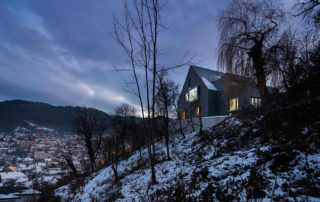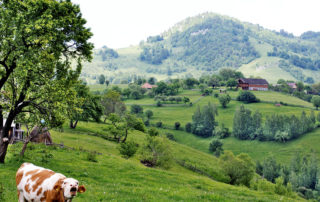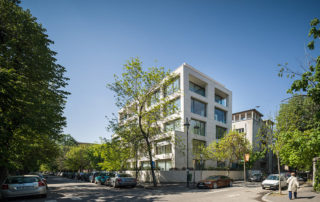The new interior design on the 18th floor of the tallest building in Romania is a unique and outstanding concept for an office space that is used by the owner of Sky Tower building – the local branch of Raiffeisen Property International. Taking care of daylight and open space character was one of the important aspects in designing an inspiring and relaxing “heart of the company” dynamic space able to cancel the pressure of a standard working area and to create a pleasant place to live & work. The fully functional and fully optimized for daily activities office includes organic shapes that generates fluid paths and coherent areas with Curved Glass panels and acoustical performance. A one-of-a-kind design is the Yellow & Black curved wall with its built-in seating areas and multiple hidden storage spaces, that combines both functionality with co-working and exchange of ideas in a distinctive way.
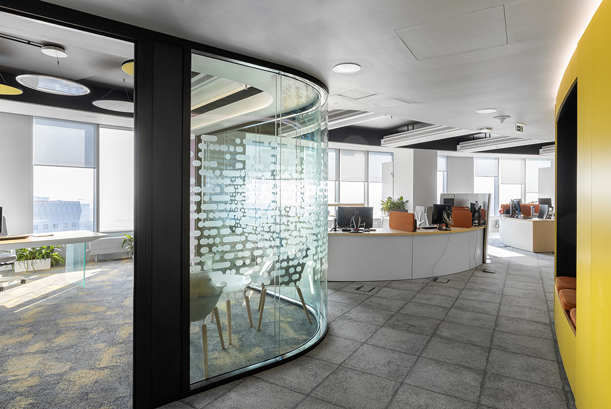
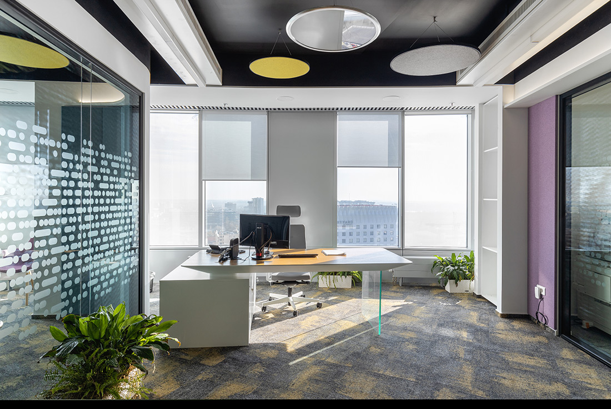
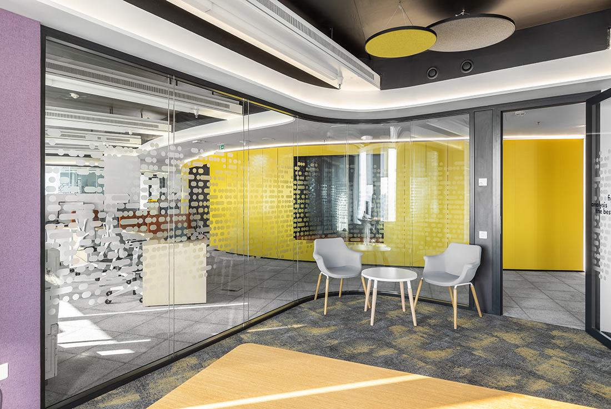
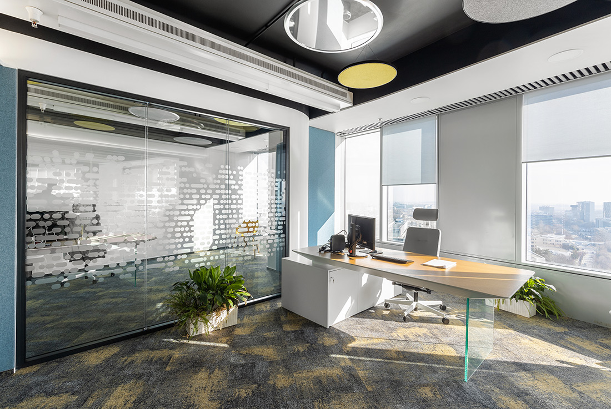
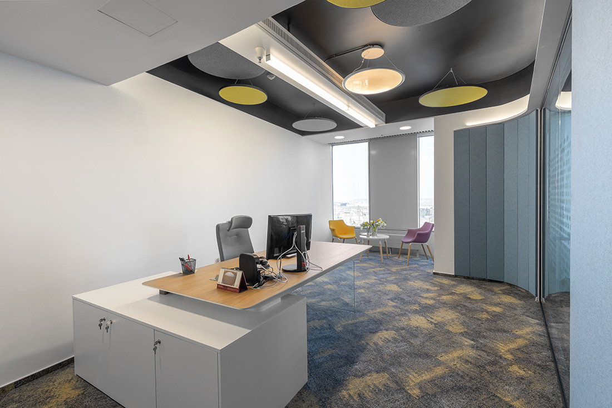
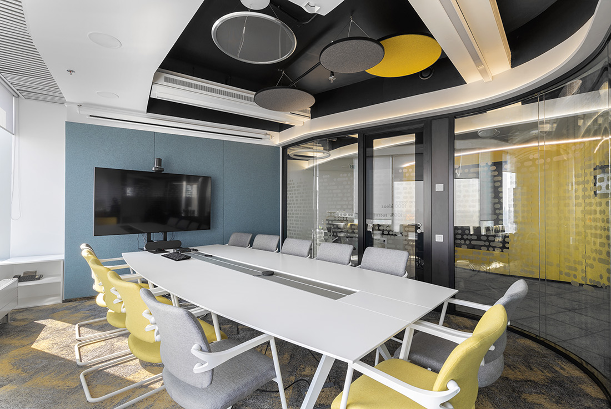
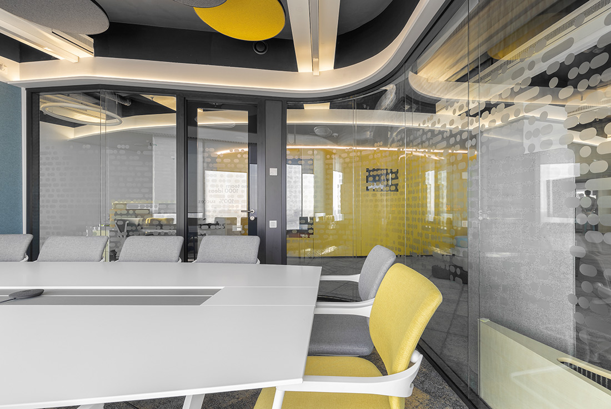
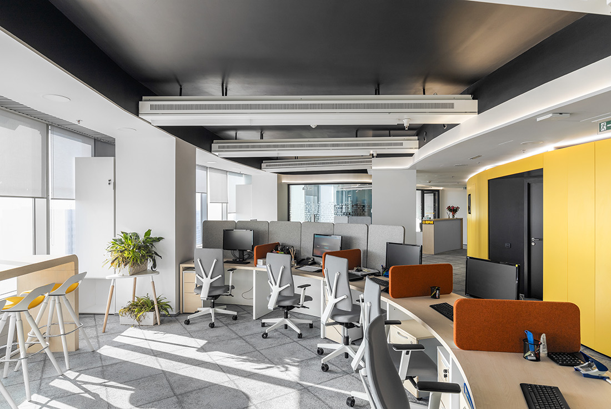
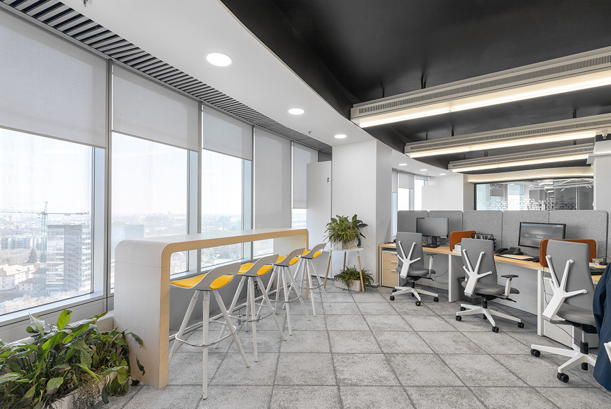
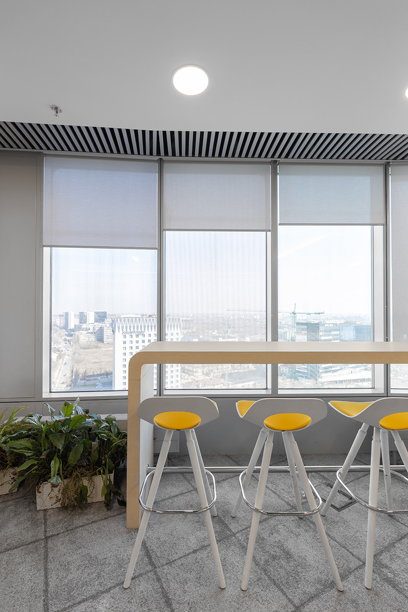
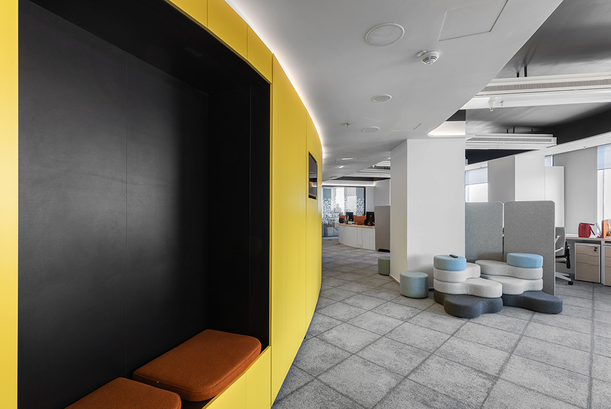

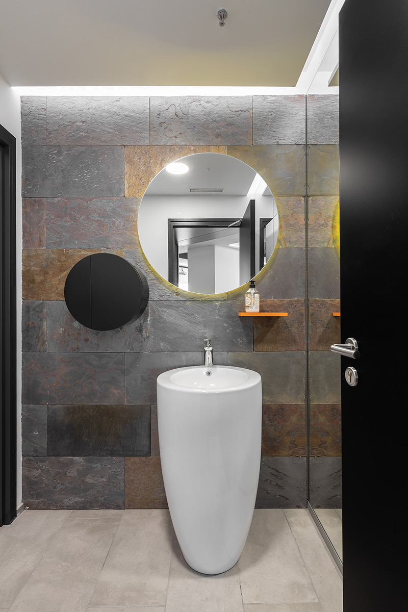
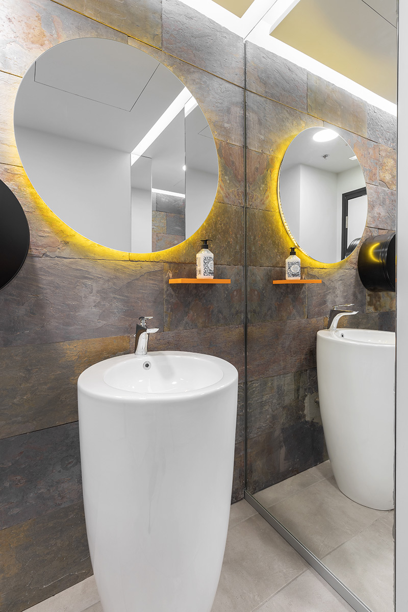
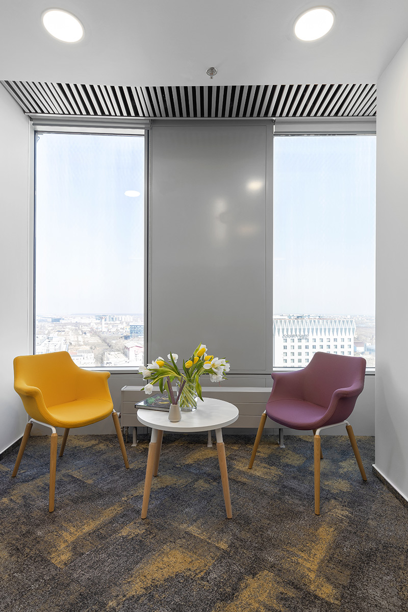
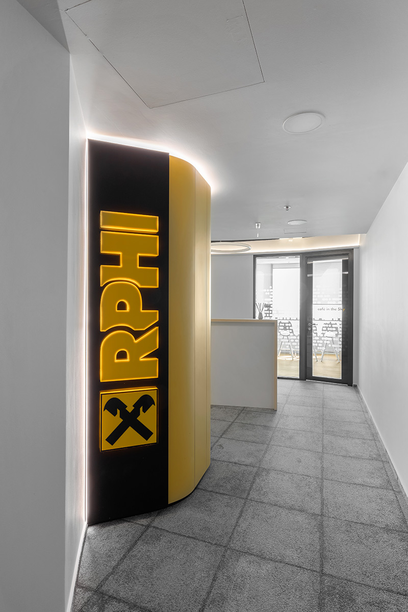
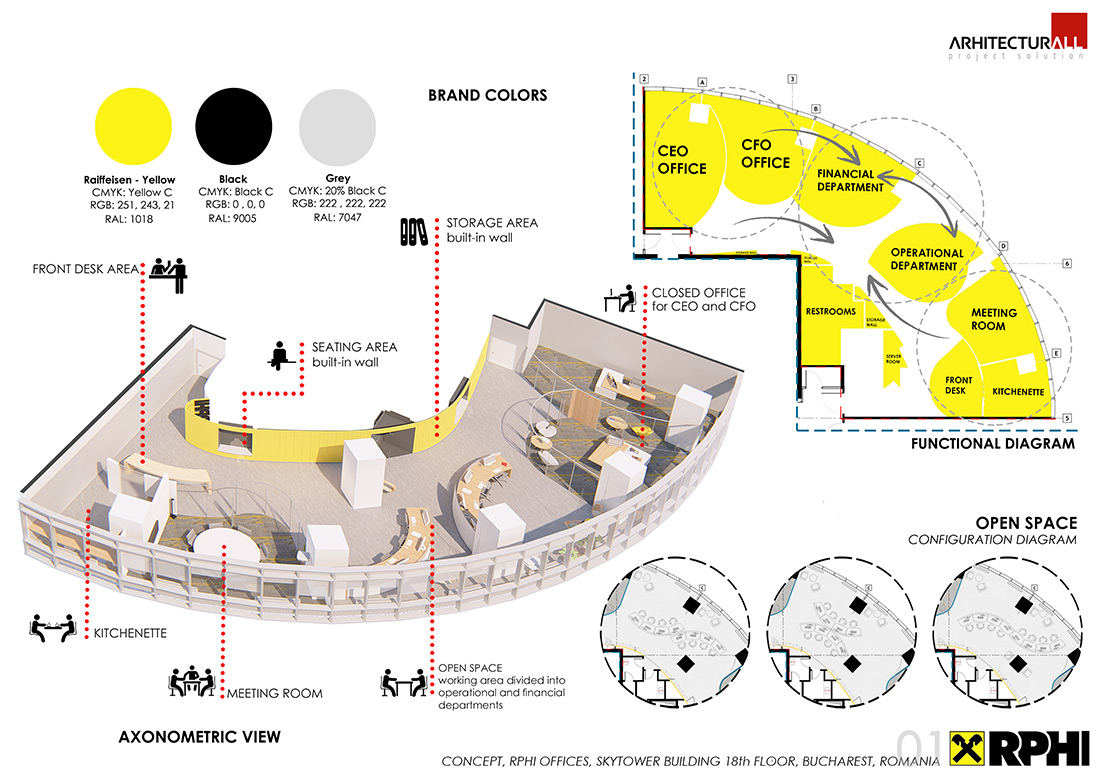
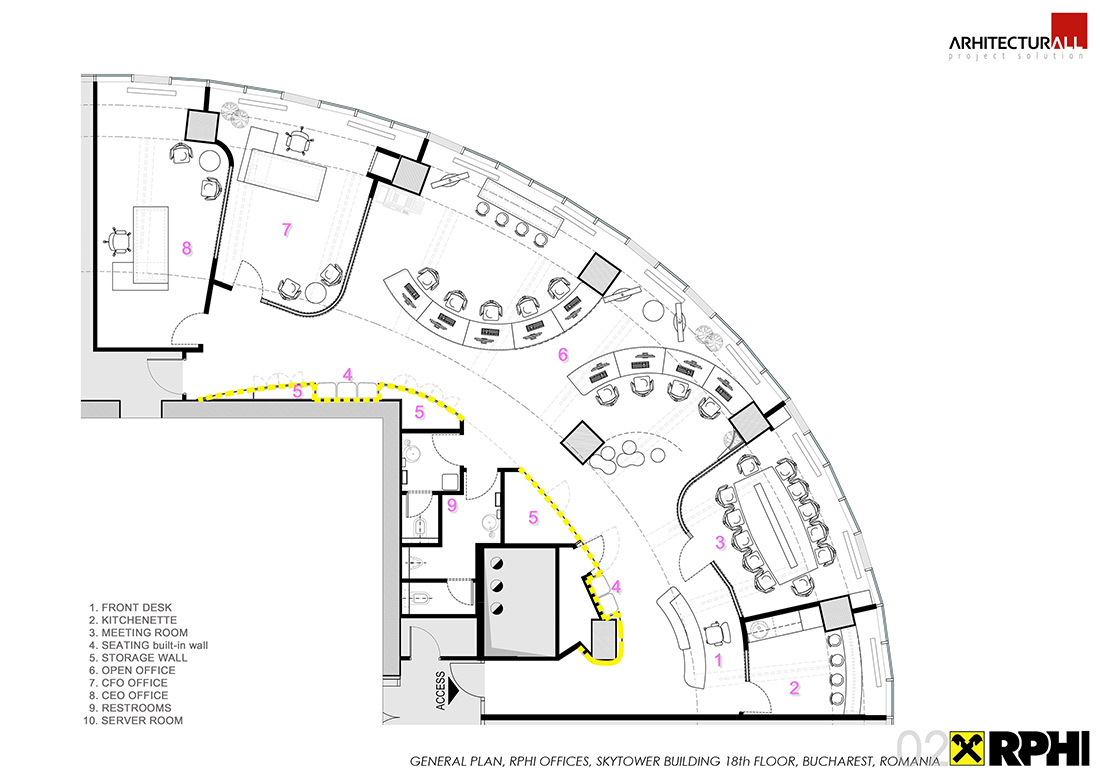

Credits
Interior
Arhitecturall; Ana-Maria Tudor, Florin Tudor
Client
RPHI
Year of completion
2020
Location
Bucharest, Romania
Total area
240 m2
Photos
Andrei Tudoran
Project Partners
DCM Group Evolution – Marius Dancescu, Atipic, NowyStyl, Decor Floor, Delta Studio



