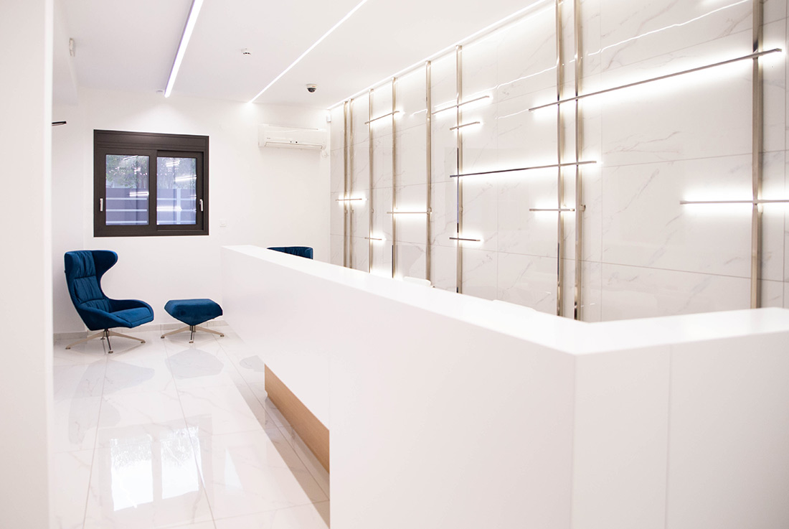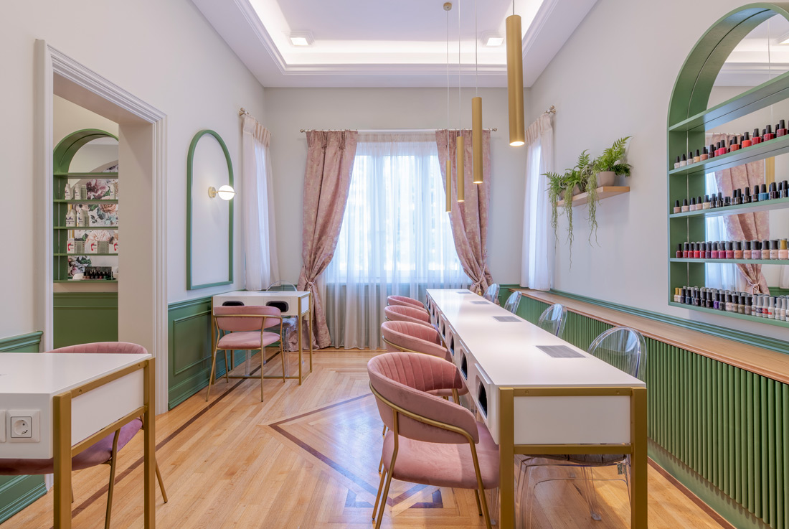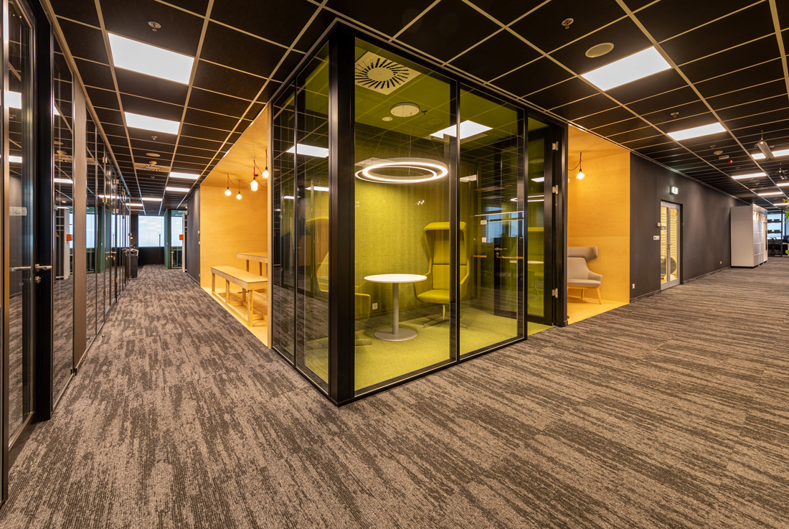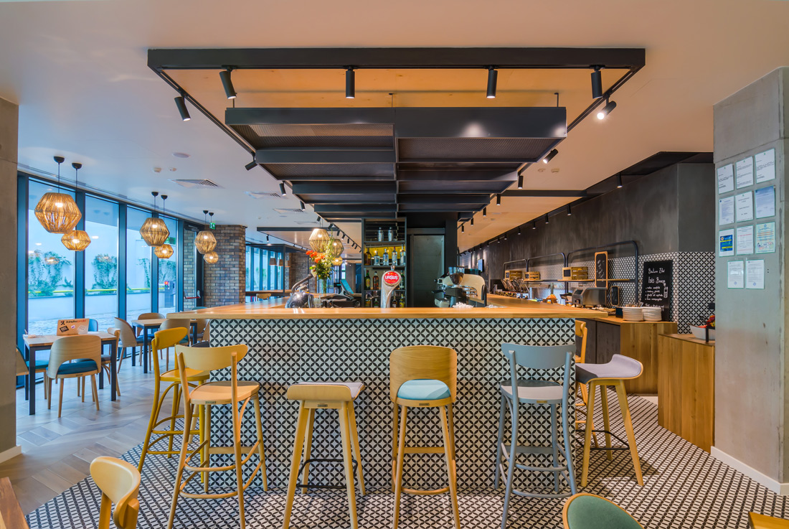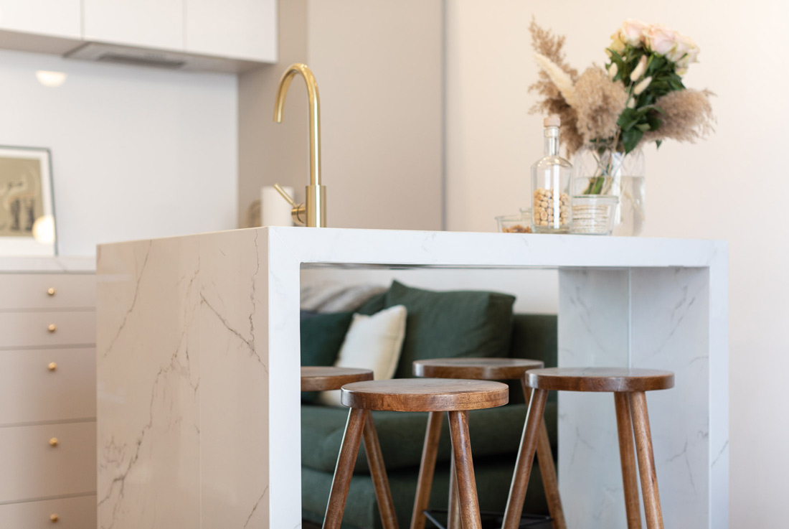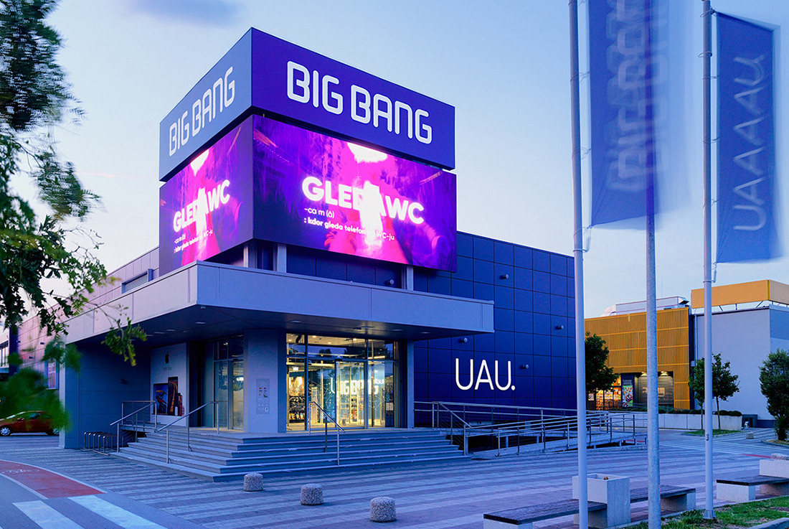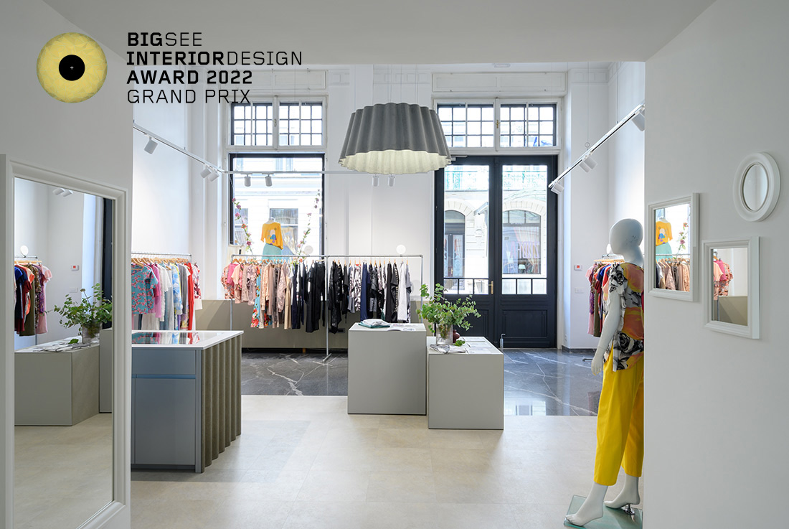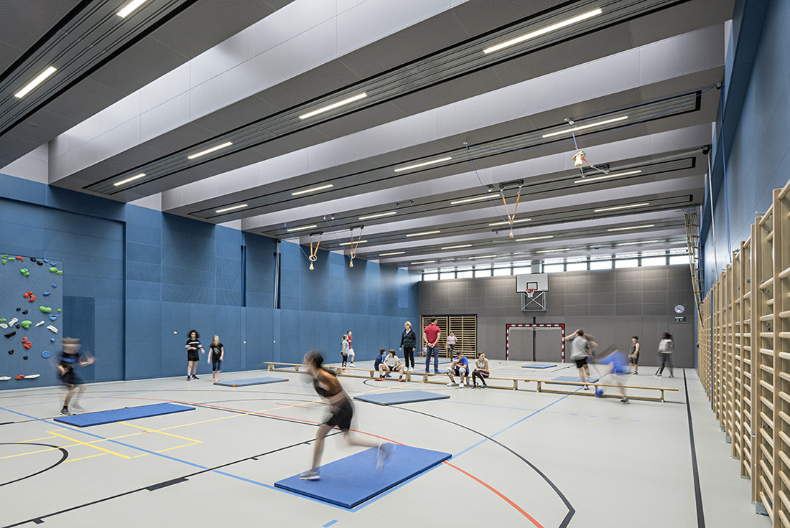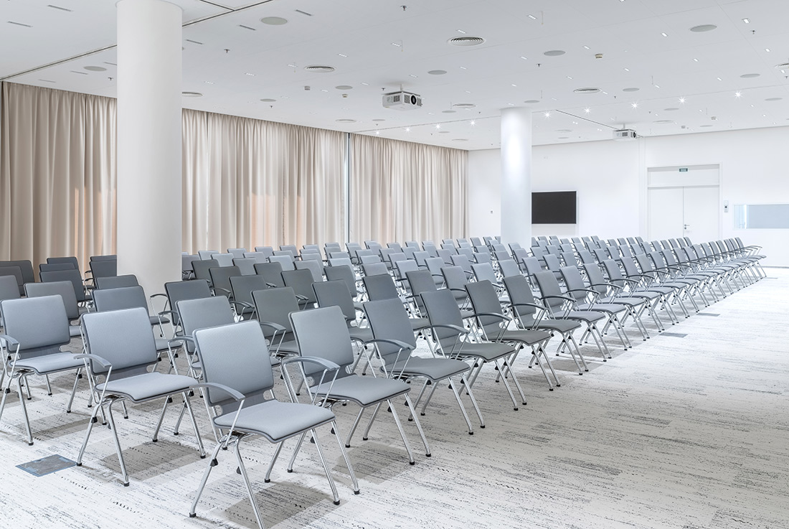INTERIORS
the net – The renovation of Oceanic company, Patras
CONCEPT _the net - The renovation of Oceanic company had as its central idea to create the feeling of "handmade" at all scales and to achieve maximum capacity. Modern, timeless and simple aesthetics is the main design factor. All furniture and architectural elements were designed exclusively for this space. The design focused on the lounge, reception and control room. DETAIL - In the reception and waiting area, a handmade
Beauty Lounge, Nea Smyrni
In a building built in 1940 we were asked to design a beauty salon for unique clients. We designed the reception in the center of the space acting as a nucleus that directs people to the individual rooms. We wanted to remain faithful to the existing structure, maintaining the typology of the old house so as to give a sense of intimacy, while maintaining the privacy of visitors. Each passage
GD Residence, Voula
The pre-existing layout was radically modified to ensure a clearly defined movement and the best functionality of each space.The basic design gesture was the organization of the plan in a direction of a two-way movement flowing from one space to another. In the center of the plan, there is the wardrobe, which plays the role of the transition space from the living/kitchen area (less private) to the bedroom (more private).With
Seven Hotel Paris
The Seven hôtel glamour is a four-star Parisian hotel, located in the heart of the Latin Quarter, in the 5th arrondissement near the Mouffetard market. The Hotel has a total of 35 rooms, with 28 standard rooms and 7 themed suites. Each suite has a clever connection to the number 7 in terms of its theme. For example suite 006 is named "The Seventh Sin" and is dedicated to
ERSTE, Bratislava
The client's assignment, combined with a request from the IT staff, was to create an enjoyable workspace from the existing uniform office space located on the 11th floor of the Lakeside Park office building. The layout of the interior resulted from the daily operations of this part of the company that is based on the division of employees into several working groups. Therefore, the originally large and noisy open space
AJNA Dental Clinic, Ostrava
The project introduces new modern interiors of an existing dental clinic AJNA in the city Ostrava, Czech Republic. AJNA is designed to serve as a complex dental centre with dental surgeries, professional facilities, and high-end laboratories. Our main goal was creating functional, comfort and elegant space for both staff and clients. The space layout is logical and comes from the required operations in the Clinic. In the space itself,
ibis Styles Bucharest City Center
The hotel is situated in the heart of Bucharest, in a protected area. The premodern period specific urban fabric is organically integrating on the winding Stirbei Voda street, with narrow and long lots that usually house multiple wagon-type buildings situated with their short side towards the street. Our lot is no exception. The ground floor, which occupies a large part of the eastern side of the property and houses
Partyzanska, Maribor
The aim of the renovation was a functional improvement of the apartment and a subtle refreshment of its old-town character. We have freed the space of all suspended ceilings and redundant wall partitions and revived the original floor plan with transitional rooms. The living area is now connected to the salon - a dining room that is also used as a working space. We restored all the installations, floor
Big Bang Mega, Ljubljana
To kick this project off, the Zagreb-based design agency Brigada conducted extensive fieldwork through behavioural monitoring of customers at different times of the week to fully understand customer behaviour before applying the new retail concept. Brigada’s team decided to bring back the WOW! (UAU.) effect to the Big Bang Mega store in Ljubljana that offered little excitement to its customers. The new strategy creates a store that lives up to
Zoofa, Ljubljana
Ljubljana residents and other city’s visitors now have a new reason to take a walk along one of Ljubljana's most beautiful streets. On Miklošičeva street, where the most famous examples of Slovene Secession can be found, the ZOOFA store, which unites Slovene designers in the field of fashion and applied arts, has come to life in the building of the former People’s Loan Bank (slo. Ljudska posojilnica). It is
Schulturnhallen AKG, Vienna
New sports hall concept for the school in Anton-Krieger-Gasse in Vienna. Over a period of three years, from 2016 to 2019, a thorough renovation of the school sports facility in 1230 Vienna, Anton-Krieger-Gasse took place. Three gymnasiums as well as the associated locker rooms were reprogrammed and customized as part of an innovative spatial concept. The new sports functional concepts allow in each case a universal use, a targeted classical
SIEMENS Conference Centre, Prague
The conference centre for Siemens is conceived to hold major conferences, company events or smaller meetings. It has a fully operational kitchen with storage for caterings, a welcoming waiting area and access to an outdoor atrium. It houses a big conference room for up to 200 people which is easily dividable into 5 smaller meeting rooms. All meeting rooms are fully equipped with latest technology in videoconference and booking system.



