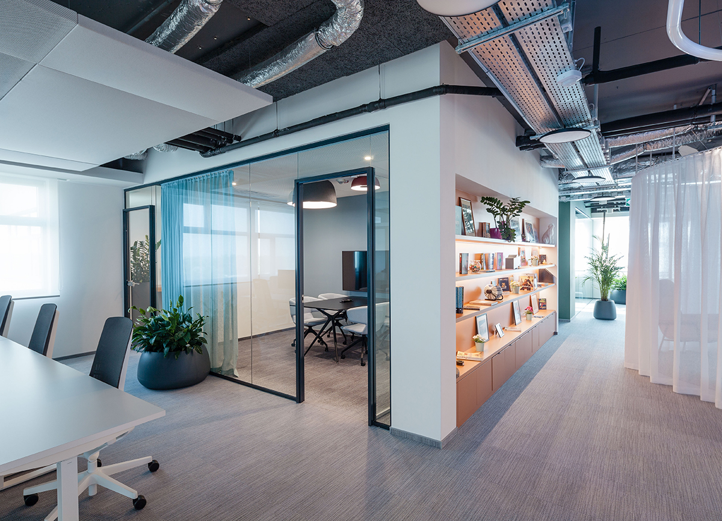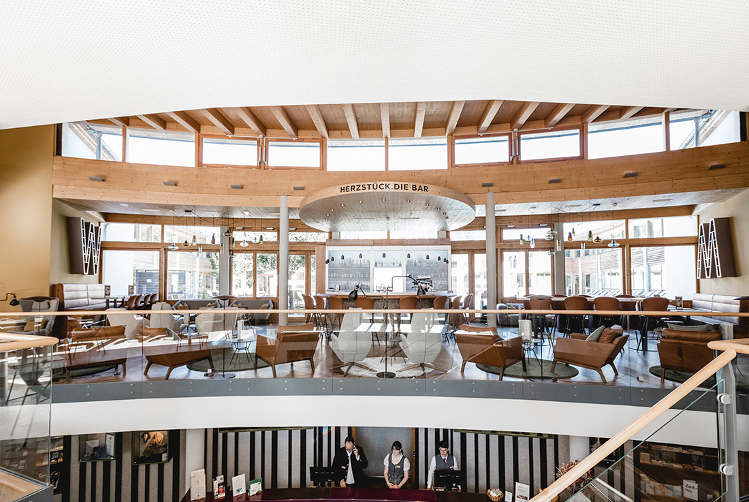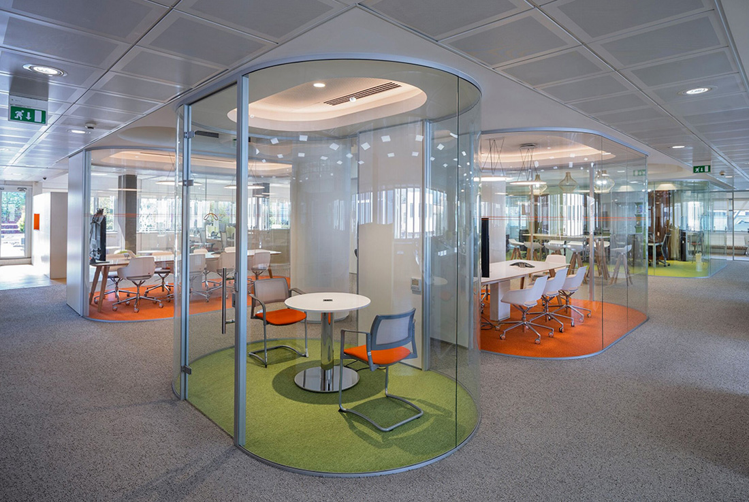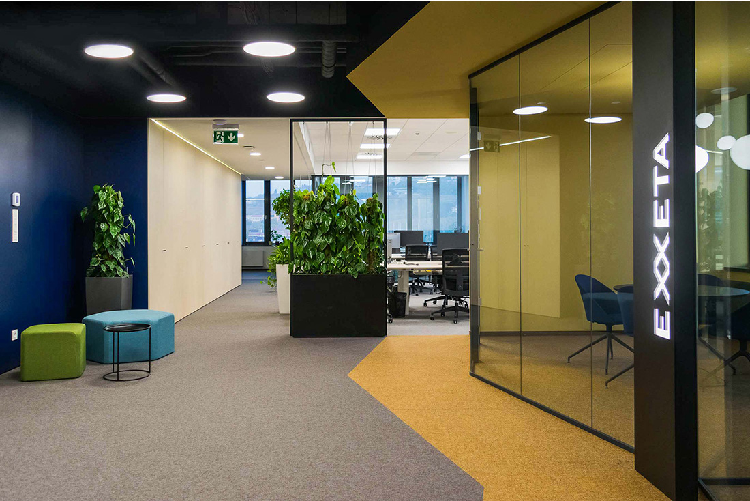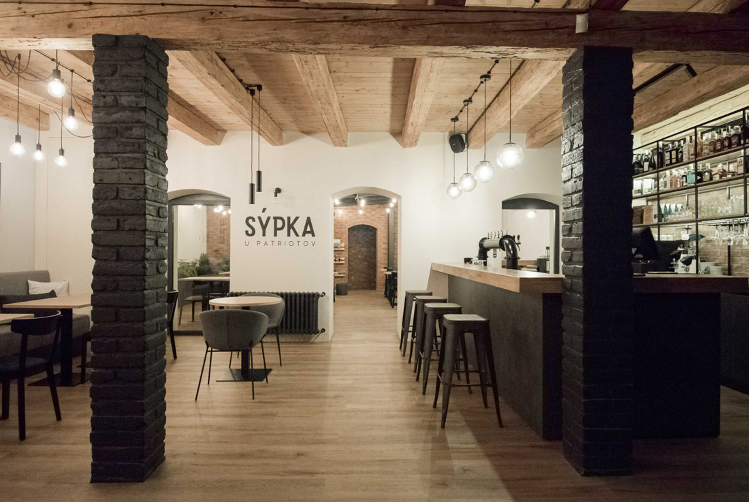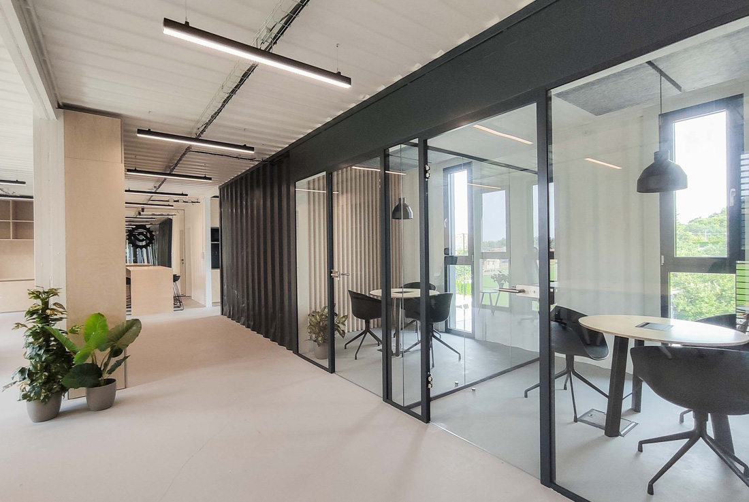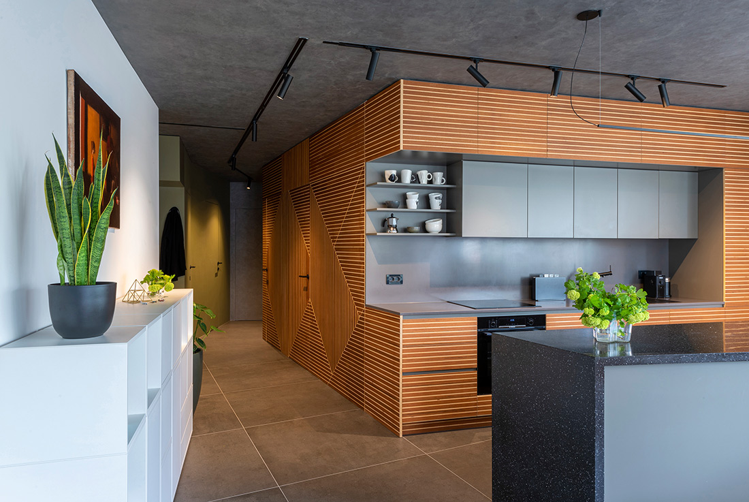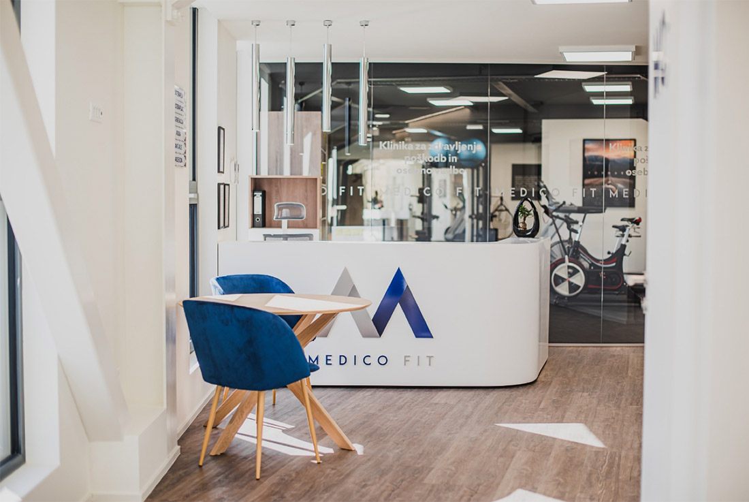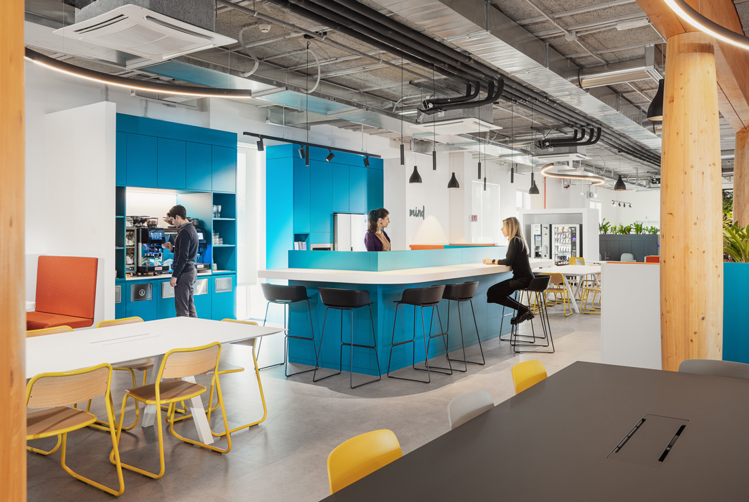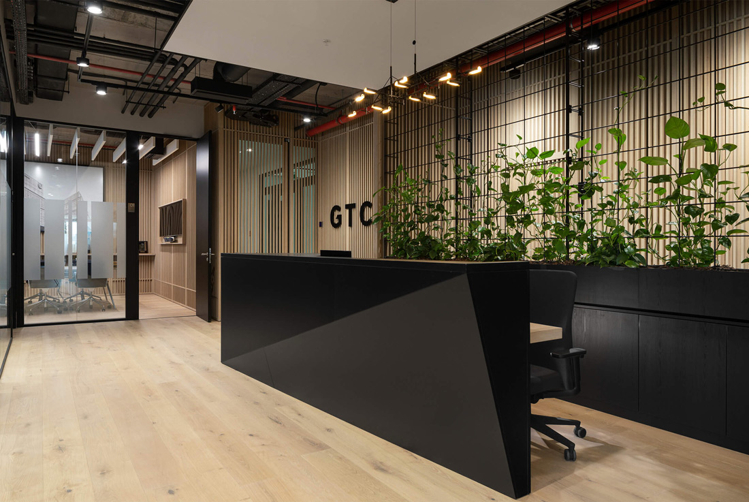INTERIORS
RTL – Pilot Office Interior Design
RTL is a leading media service company in Hungary. During the renovation of their actual office interiors, LAB5 designed a pilot area which will be the base of upcoming RTL HQ office design. They wanted to create a fresh and modern space for those who work with lots of visual content. They used smooth and pale colour tones for the spaces of focus work. They indicated the different functional
Hotel “Die Wasnerin”
The hotel “DIE WASNERIN” is a time-out retreat. Guests appreciate the tranquility and the gerenous space in this hotel. The demand for new relexation rooms with panoramic views was high – and the empty space on the roof was just perfect. From there, you can enjoy the unique 360° mountain panorama to the Loser mountain and the Dachstein-glacier. The hotel owners wanted to offer their guests even
RCI Banque
The new RCI Banque offices, designed by GaS Studio are located inside the large Renault complex in Rome in via Tiburtina 1159. The project involves two areas of the complex that covers around 2.640 sqm and allows to create a total of 242 work stations. The aim of the project is to design a pleasurable place to work, that would feel almost like home, inspiring workers to
EXXETA Bratislava
Office spaces for an IT company focusing on complex consulting, strategy design and tech. The central point of interior design was an effective layout with a clear hierarchy of three main zones – alluring and presentable entrance with meeting rooms, practical office space and engaging chillout zone. Architects worked with various elements of the brand identity – the characteristic double X is represented both in tangible and analogical
Sýpka u Patriotov – Café and pub in former granary
In originally industrial and agricultural part of the town - now a city centre - this former granary found a new use as café, sports pub and office/meeting space for a local basketball team and its executives. With different function on each floor, the architects have striven to fulfill the needs of every use together with uniting the interior design throughout the three storey building. The goal was to create individual
MTBIKER Office
Located on the 2nd floor of recently built shipping container structure within MTBIKER centre in Hradok, Slovakia, these office spaces are raw in their material palette, creating one design entity with their building enclosure. Open office and main meeting rooms with high glass walls face two exterior spaces sheltered by cantilevered roof. These serve primarily as roof terrace and covered entrance as well as extended meeting spaces and
Apartment S16, Samobor
The apartment for a young family in Samobor is located on the top floor of a new building near the center of Samobor, overlooking the Samobor hills. The purchase in the unfinished construction phase enabled the adjustment of the apartment layout in accordance with the wishes of investors - to create a large central space of the apartment where the family spends most of its time, connect it to
The Environment Sets the Tone
Reaching the highest level of eco-friendliness was a central goal of this storey-addition in Tyrol. For the clients, it was an affair of heart to renounce chemicals and petroleum-based construction materials wherever possible. The location right in the middle of nature served as a point of reference for planning. Correspondingly, the building should unite aesthetics with ecological spirits. The construction consists of a complete wooden cladding and puts
MedicoFIT
MedicoFIT is a state-of-the-art physiotherapy, injury prevention and rehab clinic. It was designed and built on the base of client’s special business idea. Not only is the clinic modern and sleek, but is also promotes trust in their clients. Clinic offers holistic approach to injury prevention and healing, therefore it has wide range of experts that all needed state of the art equipment and space for their
AstraZeneca, Milano
AstraZeneca's new offices are located in Milan in the innovative MIND District. We carried out the project applying the principles of sustainable design and construction with a view to obtaining LEED Interior Design + Construction GOLD certification. Our aim was to create through design not just a workplace but an experiential environment - in total harmony with the surrounding urban context - that was dynamic, flexible and cutting-edge, where
GTC Office Space, Sofia
GTC is a construction company involved with large scale office and retail buildings in Europe. Their office in Sofia – Bulgaria consists of separate personal offices for the different departments of the company surrounding a joined collaboration area that extends from the entrance and reception area of the space. Each cabinet consists of workstations and a small quick meeting area. The space is a combination of a corporate feel that
Zaia Serramenti, San Vendemiano (TV)
The project was related to design the showroom of a company involved in doors and windows commercialisation. The objectives were increasing customer comfort and generating a customer relationship in line with the corporate values, while maximising product enhancement. We were guided by six elements very important to clients – information, transparency, hospitality, knowledge, accuracy, team preparation and product quality – which represented the common thread of our design, as well



