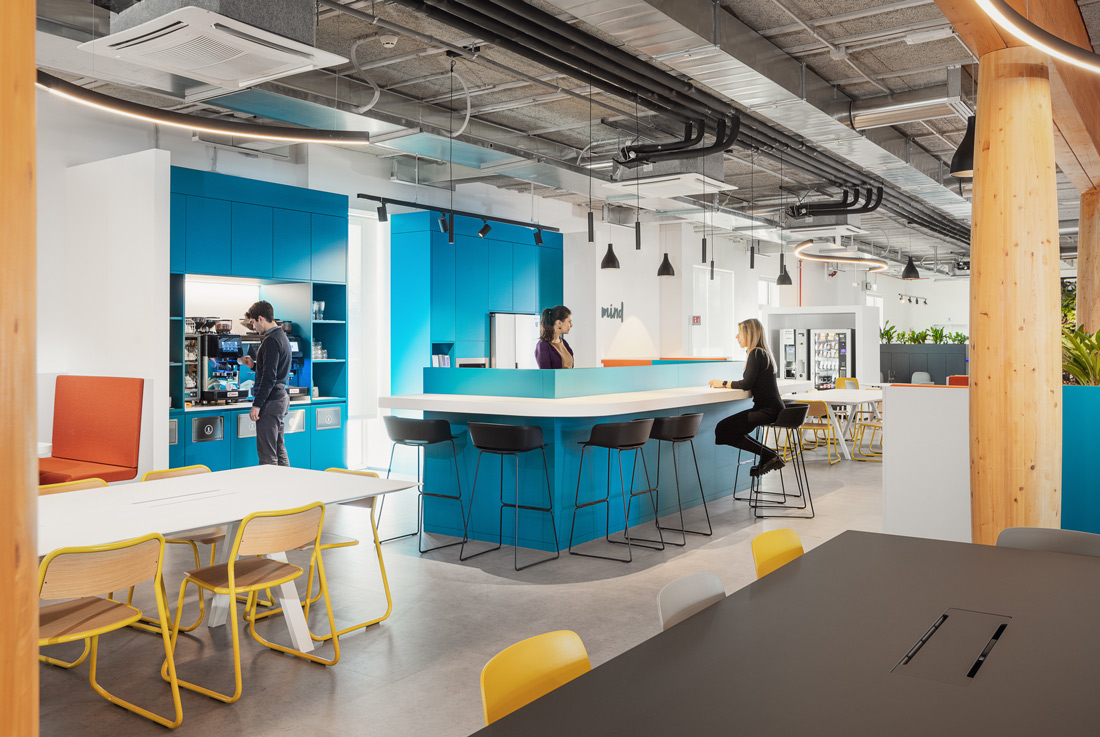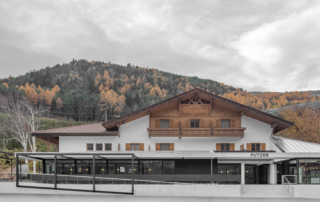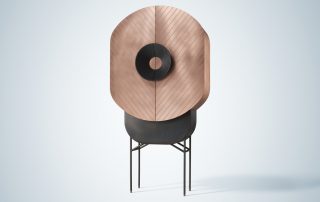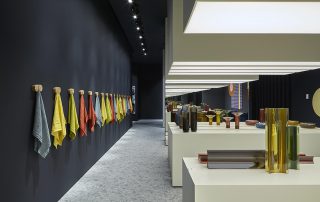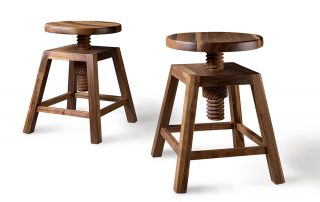AstraZeneca’s new offices are located in Milan in the innovative MIND District. We carried out the project applying the principles of sustainable design and construction with a view to obtaining LEED Interior Design + Construction GOLD certification. Our aim was to create through design not just a workplace but an experiential environment – in total harmony with the surrounding urban context – that was dynamic, flexible and cutting-edge, where people could feel at ease and interact spontaneously with each other. The re-functionalization work has given new life to an old pavilion in the former Expo 2015 area, preserving and enhancing the internal load-bearing wooden structures that define the DNA of the project and the entire space on two levels, flooded with natural light and a strong relationship between indoor and outdoor areas thanks to the inclusion of natural elements. For the interior design we were inspired by the philosophy “Mens sana in corpore sano”. A concept that, taking its cue from the various types of emotions that the mind can perceive when moving fluidly in space, is reproduced in the interiors with the creation of multifunctional connected, vibrant work environment. The result is a living, regenerating office that stands out for its abundant use of biophilia, wood, finishes from a certified supply chain and the introduction of organic architectural forms that give rhythm to the interiors, creating a sense of wellbeing and fluidity to enhance the relationship between man and nature. Spaces are interconnected, designed to promote inclusivity and improve the quality of work and life of those who inhabit them, putting people first. Each area of the office stimulates the five senses in a different way and, by incorporating different materials, textures, furnishings and colours to encourage concentration, relaxation and creativity, allows people to enjoy multiple experiences within a unique space.
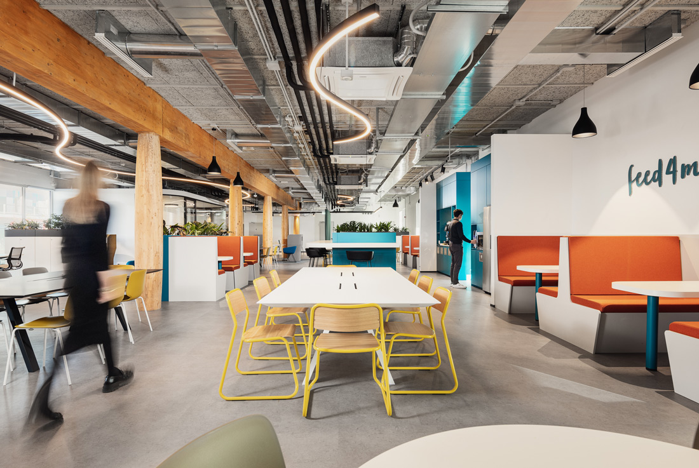
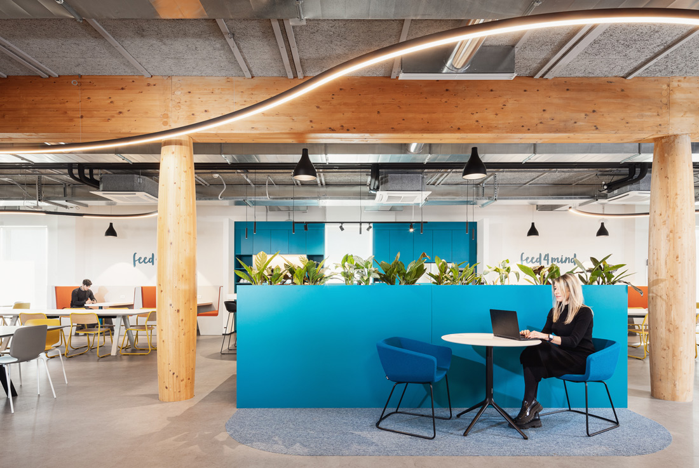
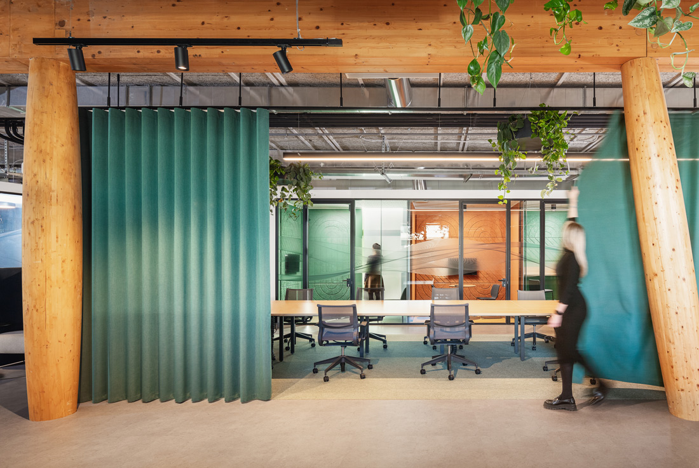
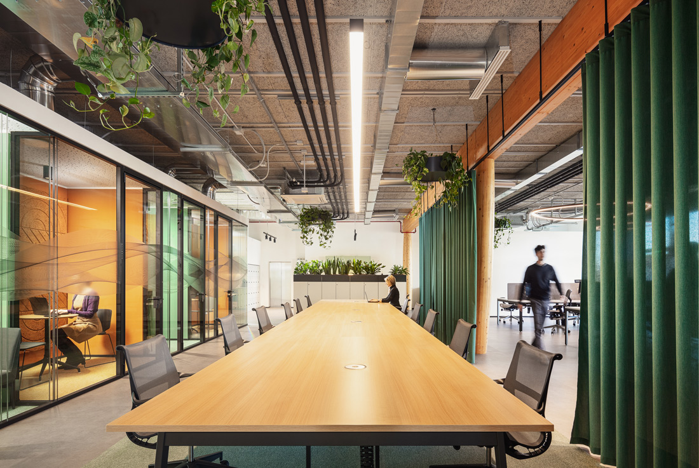
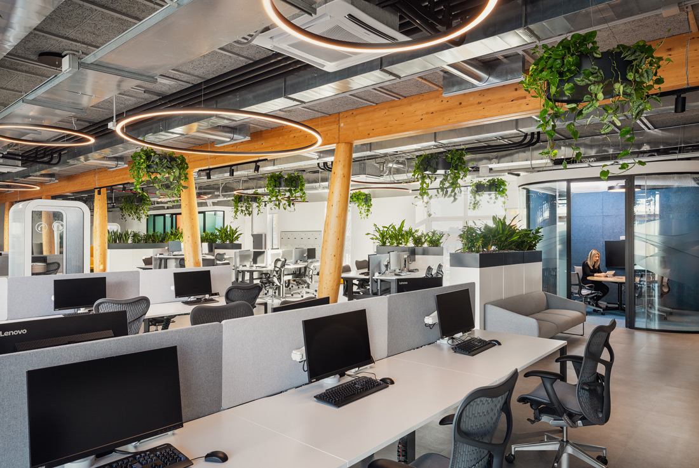
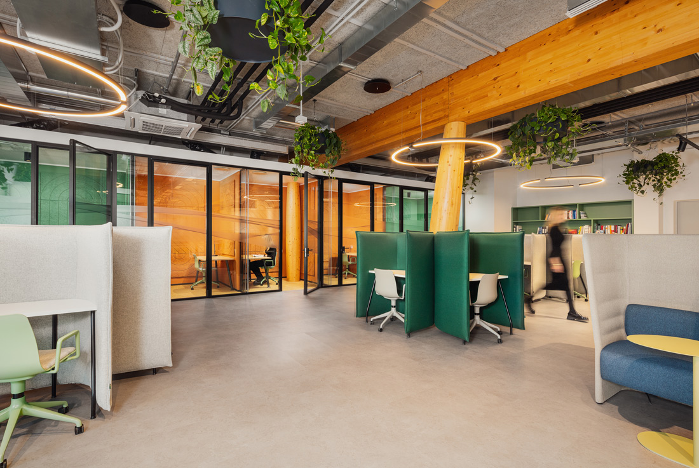
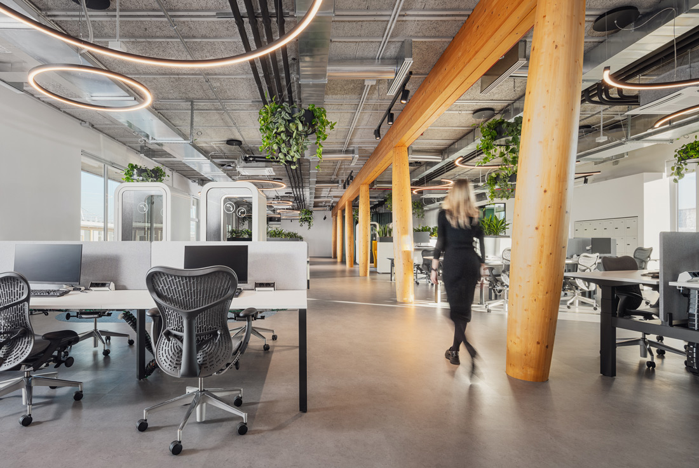
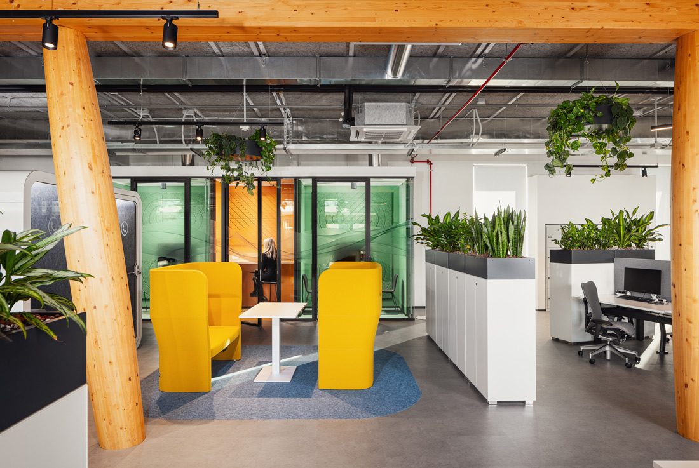
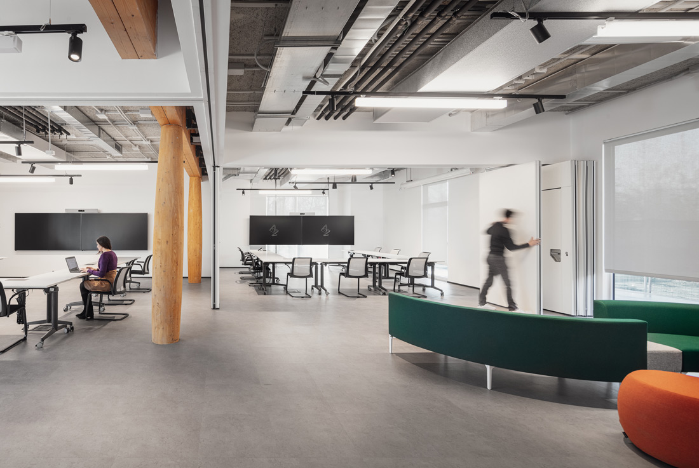
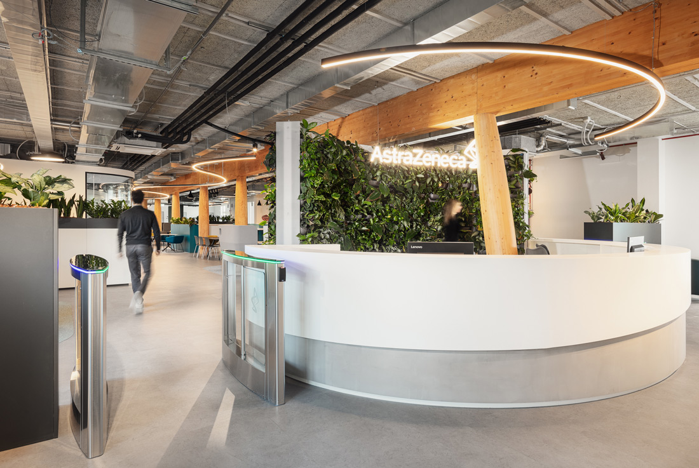
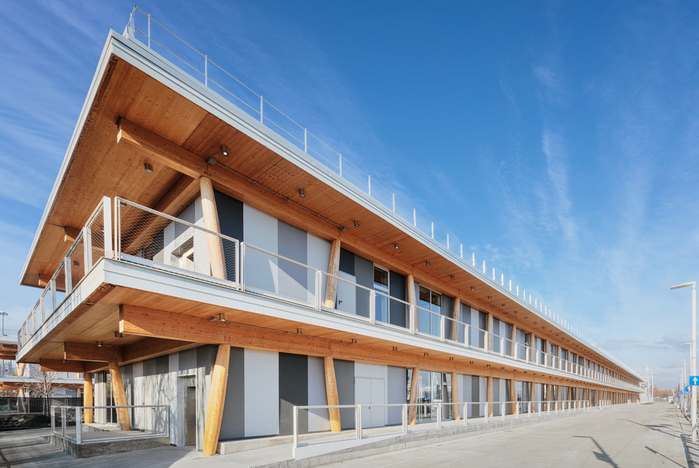
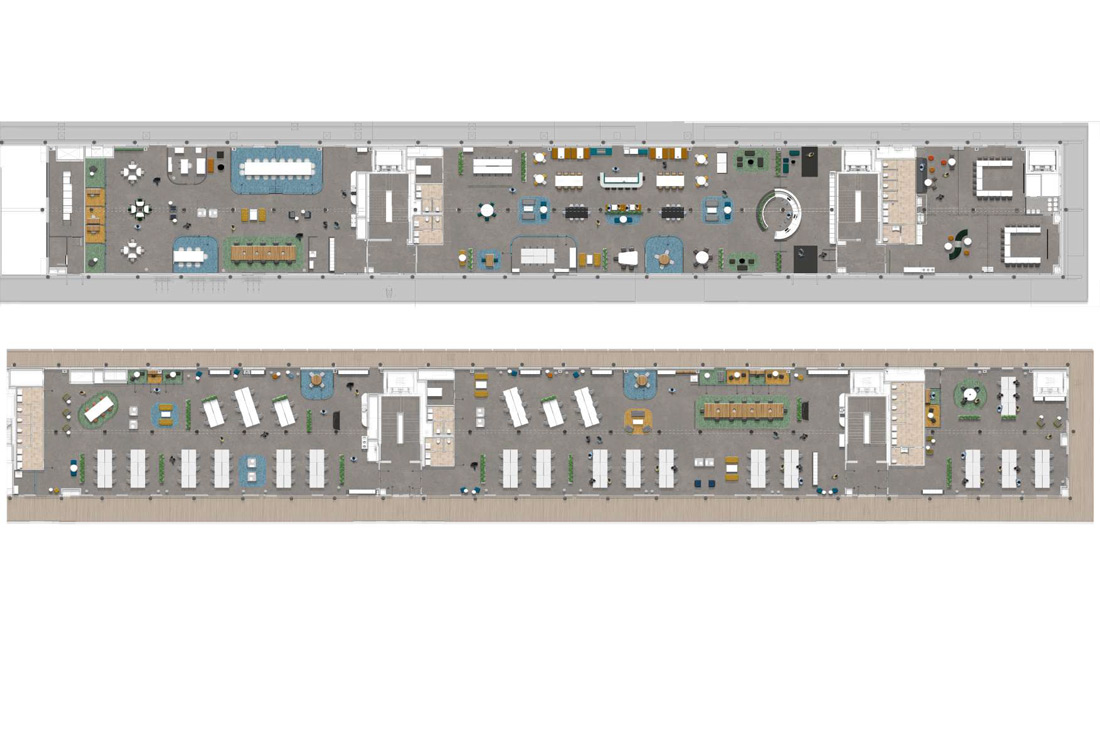

Credits
Interior
Tétris Design x Build; Eleonora Loca
Client
Private
Year of completion
2021
Location
Milano, Italy
Total area
2.600 m2
Photos
Davide Galli



