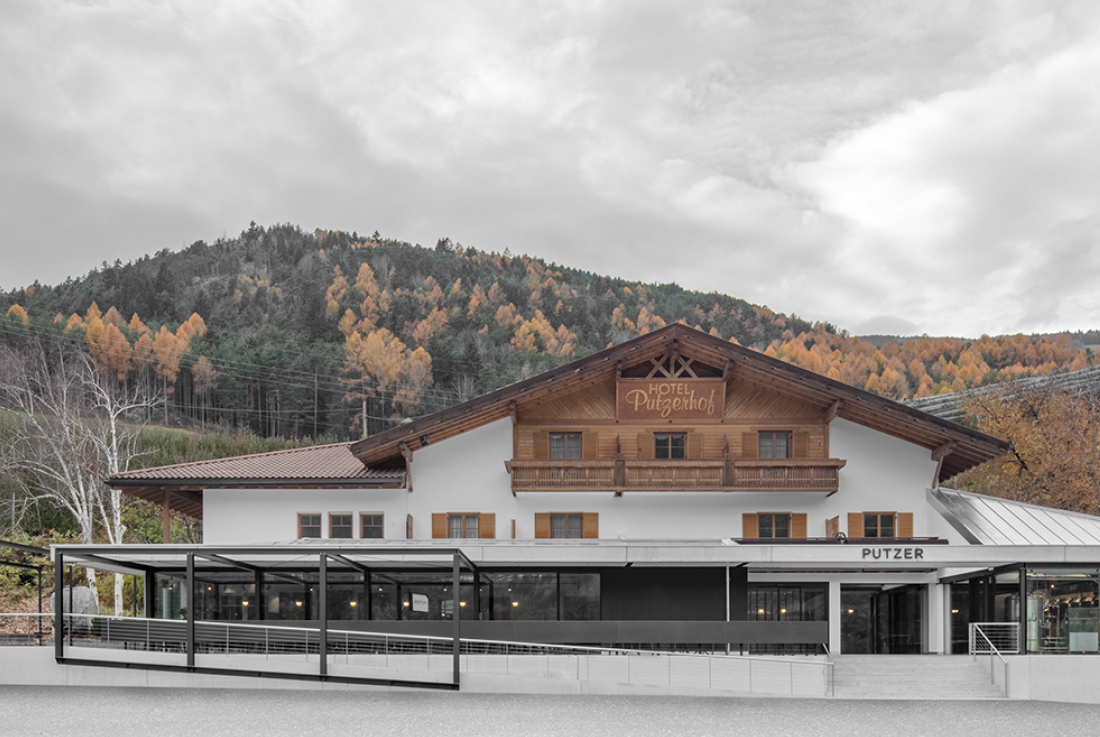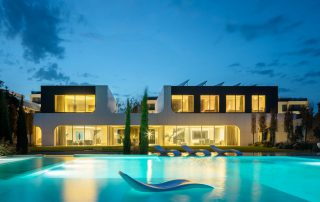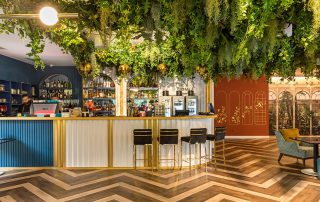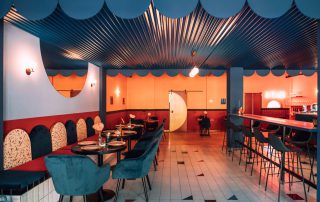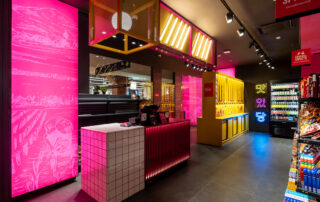The former „Putzerhof” in Natz-Schabs has been renovated and refurbished. In the past, several extensions had been added to the building which didn’t follow an overall architectural concept. Therefore, the architects tried to conceptualize a coherent building design while making minimal interventions on the existing building. The aim was to bring together restaurant, brewery and hotel. The central piece of the new design is a graphic building structure of fair-faced concrete, which was added at the front of the existing building. The sculptural character of the object is further enhanced by linear steel constructions. The redesigned ground floor stands out from the rest of the building, due to the elements used. In order to achieve a coherent overall design, the architects included similar materials and elements for the interiors and hence created a harmonious appearance. Clear lines and large windows dissolve the boundaries between indoor and outdoor spaces. The interior is simple and functional. The use of wood, loden and metal makes the room appear spacious, light and bright. The different areas that extent over the building follow a defined sequence: entrance, brewery, bar, reception and dining room. Furniture elements, textures and materials connect the different parts. The new architecture creates a key link between the old and the new and constitutes an open venue for everyone.
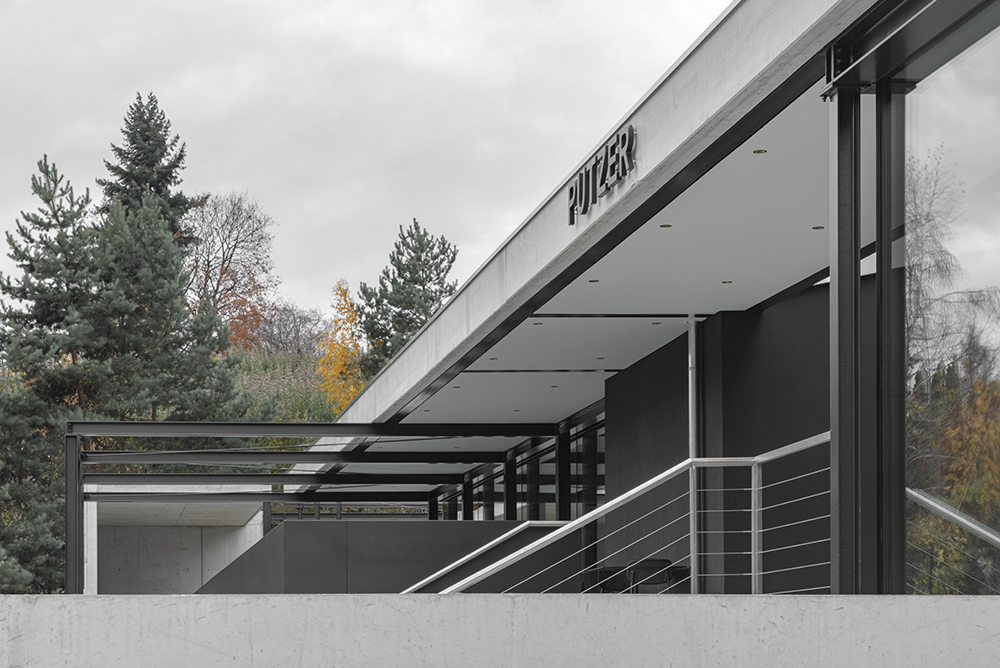
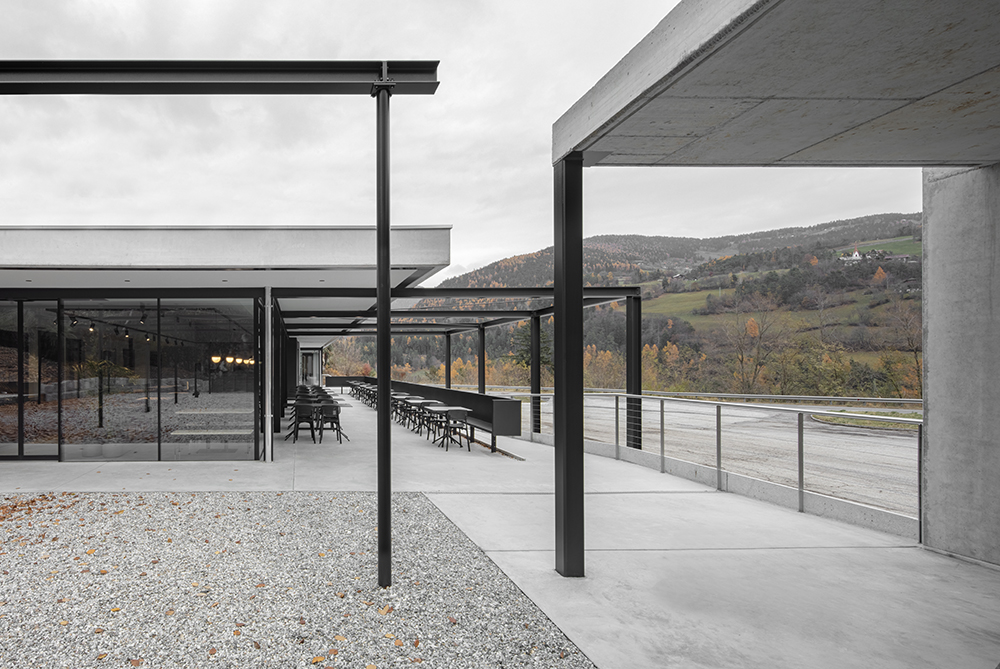
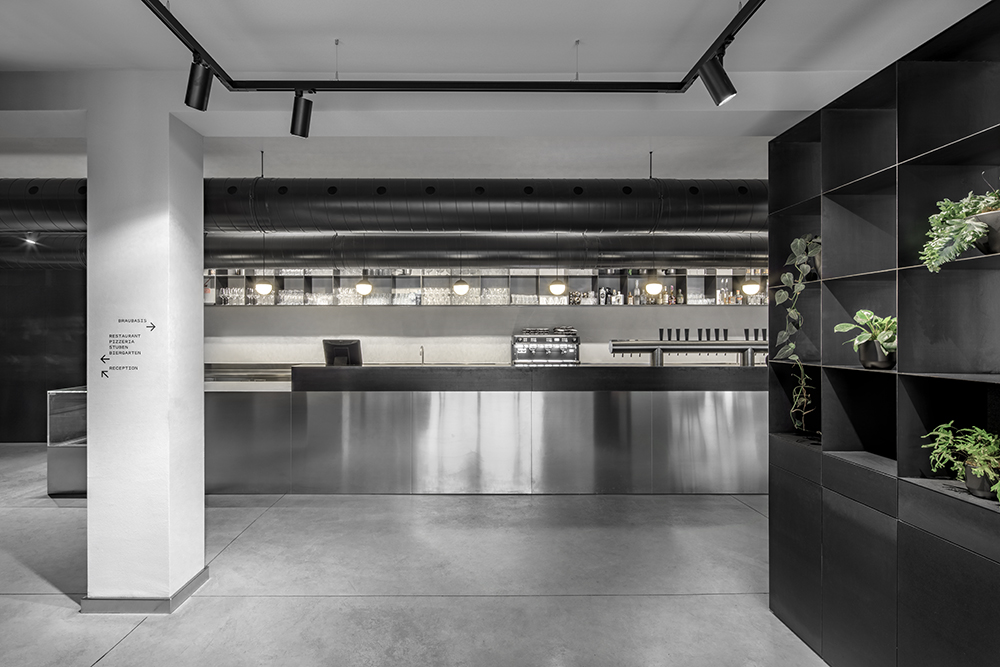
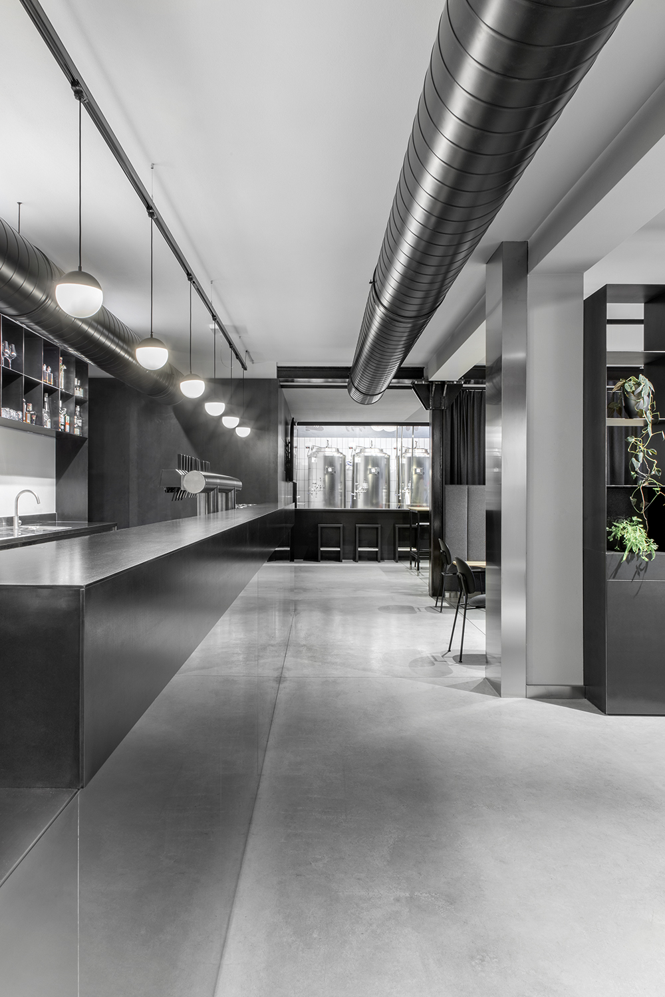
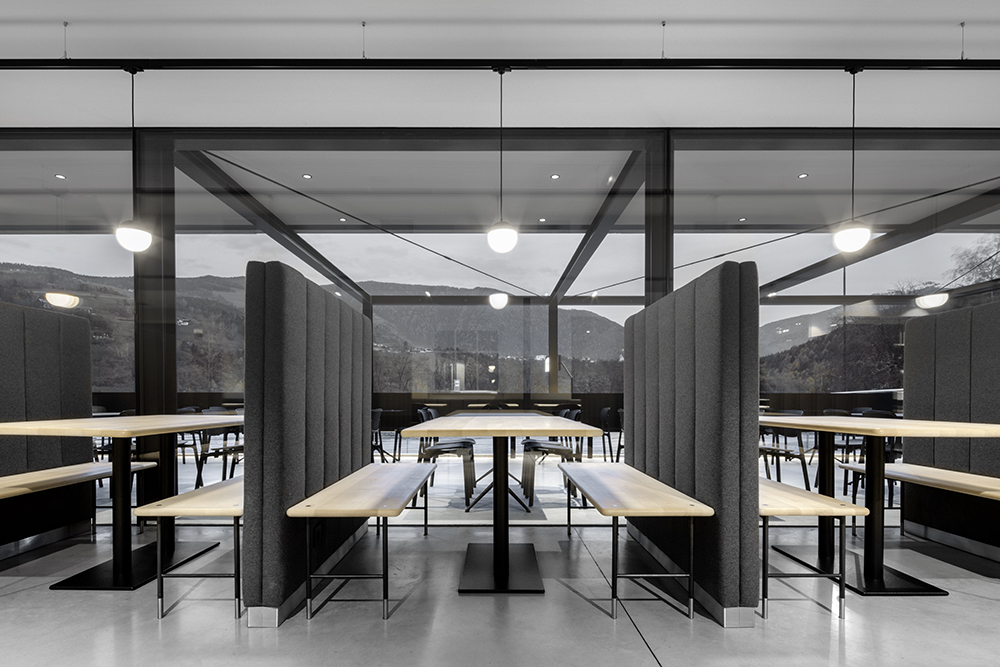
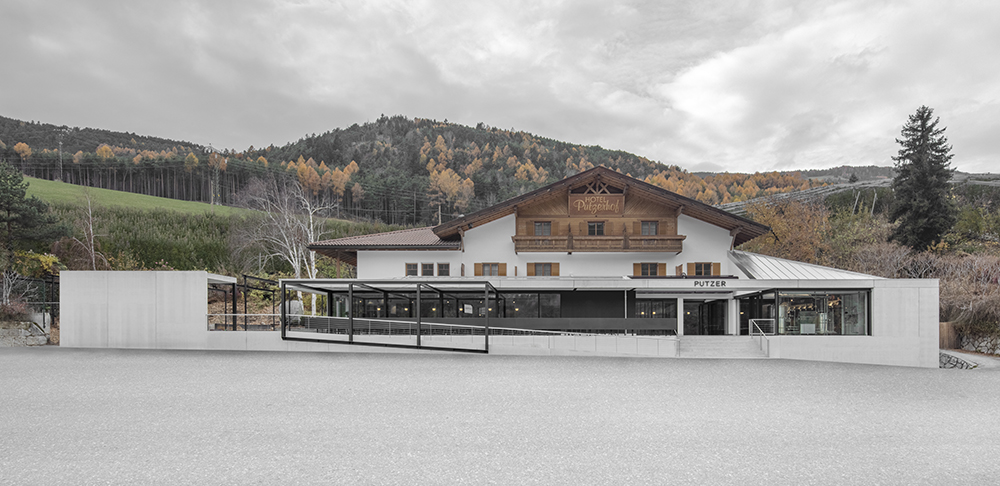
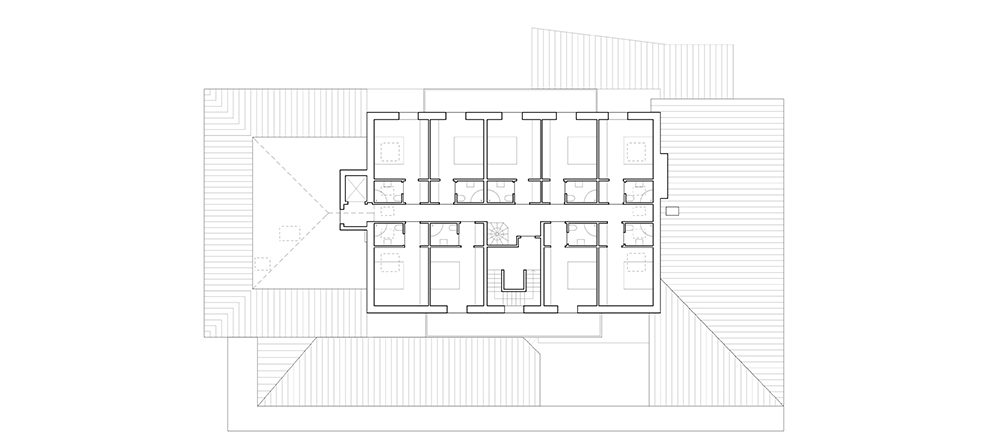
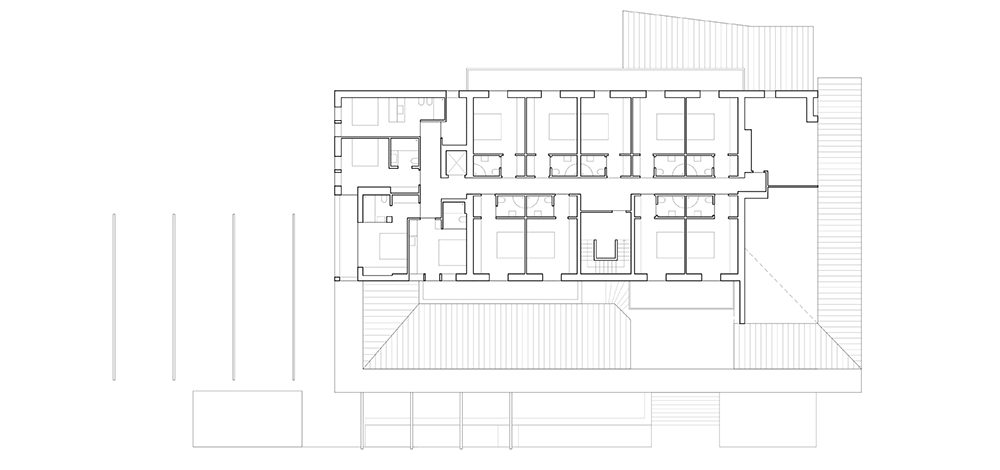

Credits
Architecture
Markus Hinteregger, Elias Lahner
Client
Putzerhof KG der Sudhaus GmbH & Co
Year of completion
2022
Location
Natz-Schabs, Italy
Total area
8.500 m2
Site area
2.700 m2
Photos
Gustav Willeit
Project Partners
Felderer Bau GmbH, Silgoner GmbH, Stampfl GmbH, Obexer Egon Heizung & Sanitär, Mair systems GmbH, Wolf Fenster AG, Fink Manfred, Kofler Andreas, Goller/Trias OHG, Plose Metallbau, Interhotel GmbH



