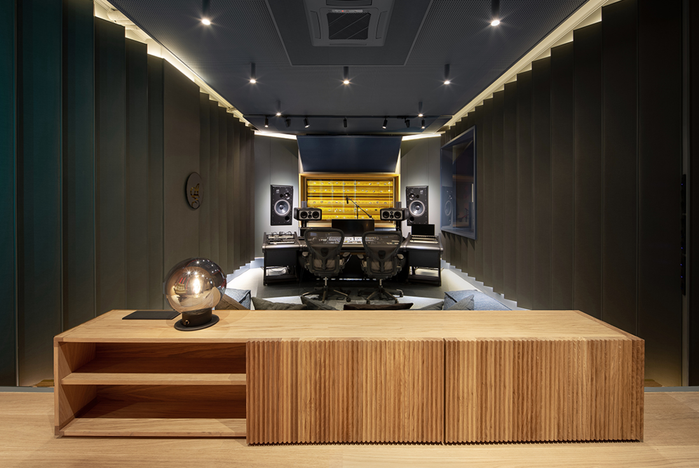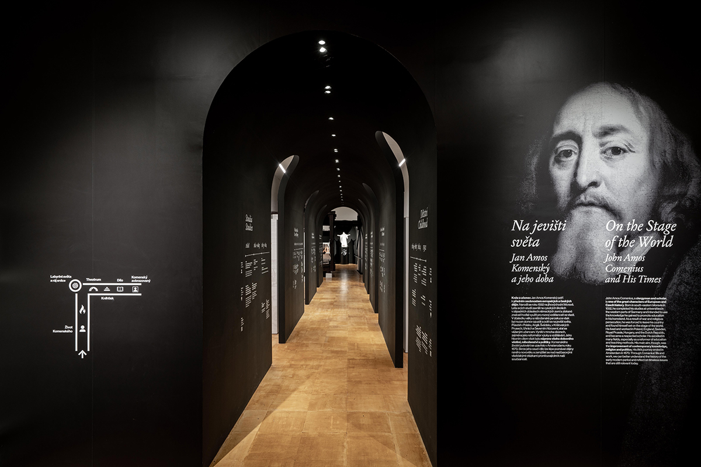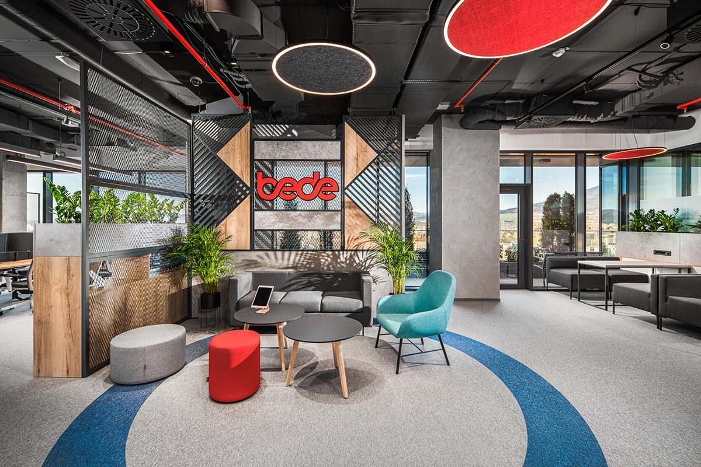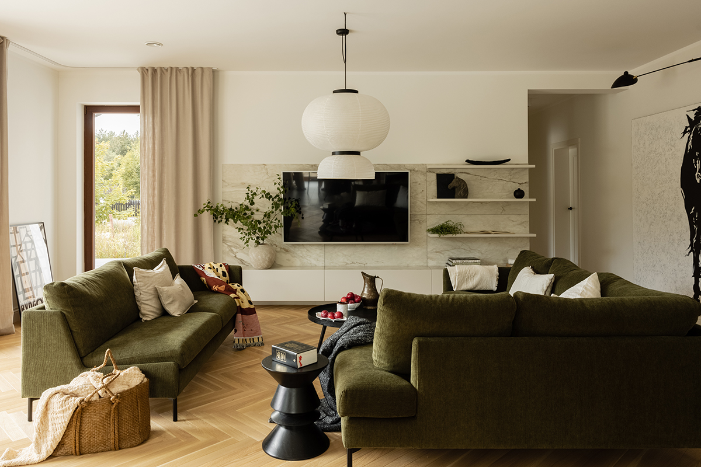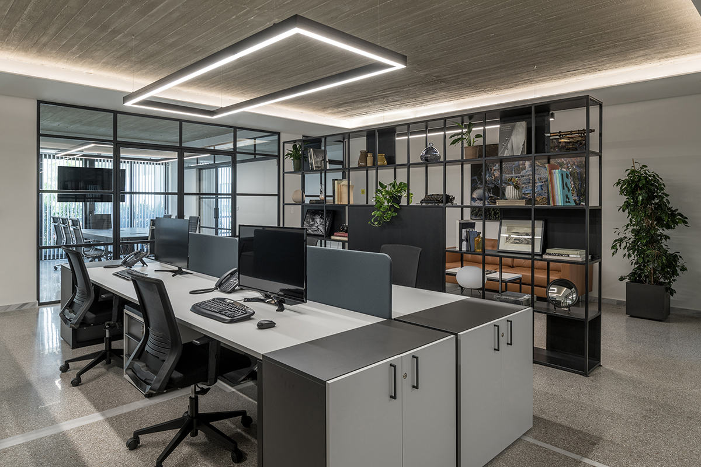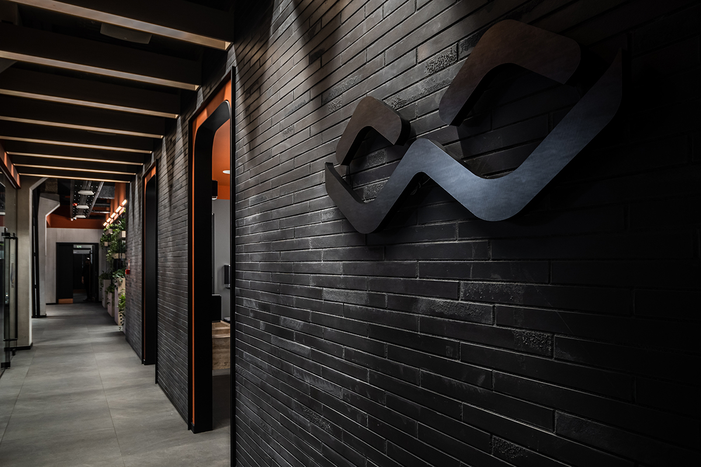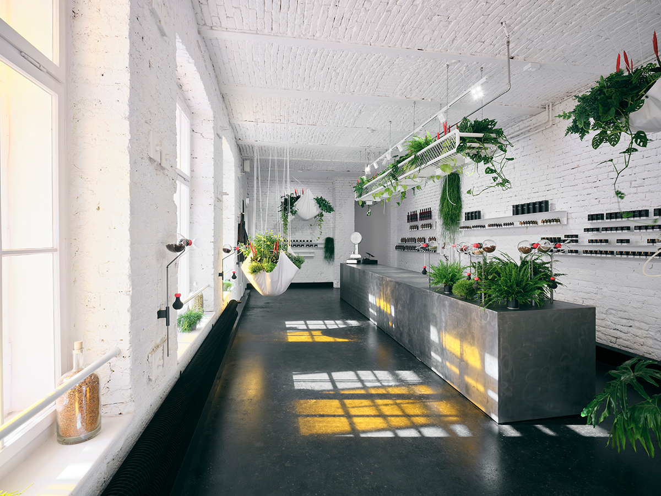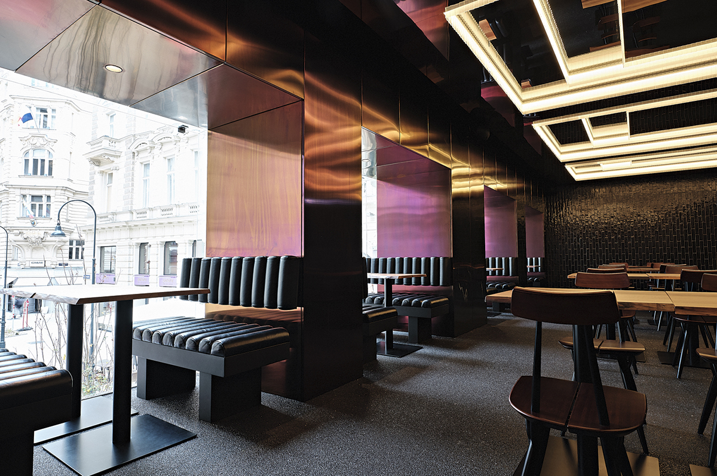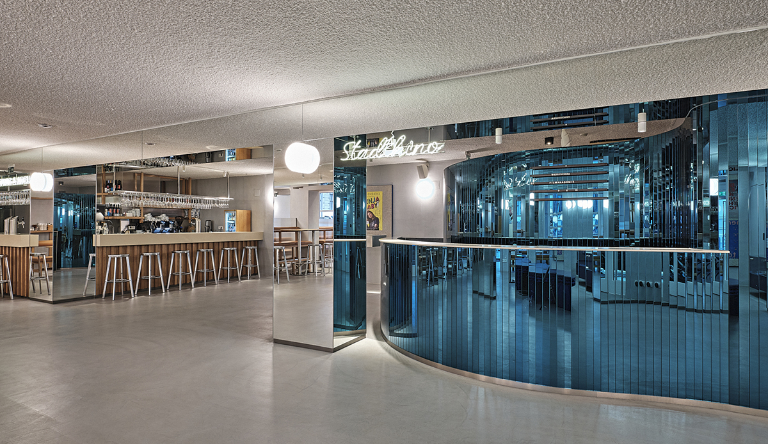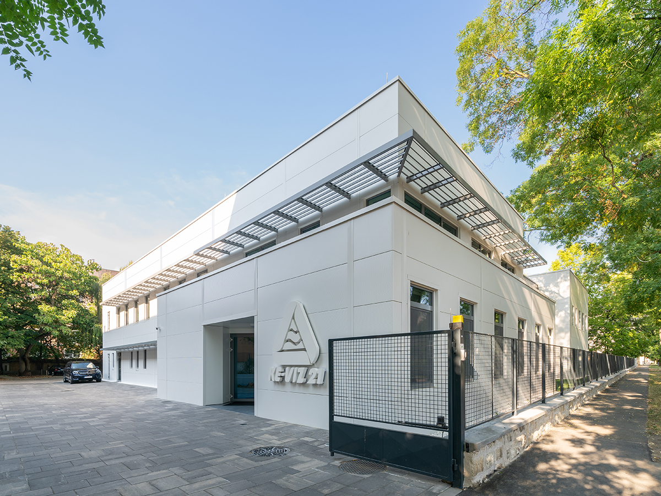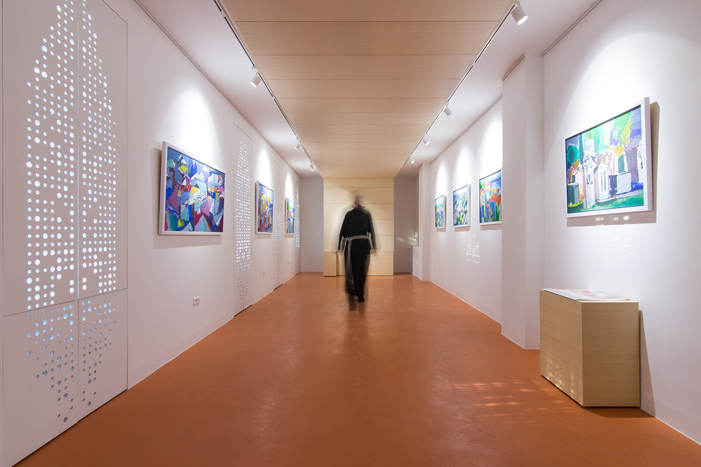INTERIORS
Sound Studio ASSTUDIOTON
Situated in a growing area surrounding the Belgrade Port, studio is contributing the development of a new artistic neighborhood. The studio occupies the ground floor of a former Customs Office building. The building is extended with a cubic form, whose volume and design are in contrast with the existing structure, while the authentic murals on the new façade are correlated with the object’s purpose. Position of elements in the
Permanent Exhibit, J. A. Comenius Museum
The visual concept is based on the simplicity of the contrast between old and new, white and black. Its creators made clear boundaries between the historic museum and the elements of the exhibition. Entrance to the exhibition is through a black tunnel. One walks inside it past different openings. The exhibits they present focus on Comenius´s legacy, the era in which he lived, and the significance of his ideas
Bede Office
Bede Gaming is a gambling platform and software company based in Newcastle upon Tyne, England, with offices in London, England and Sofia, Bulgaria. Recently, Bede’s Sofia team moved into their new office. Pleased and proud of it, now Team Bulgaria can get together and collaborate in some rather swish surroundings! The 700 m2 new office is based on the 13th floor of the latest modern office building in Sofia-NV
House in Rynarzewo
A single-family house located in a rural area near the city of Bydgoszcz. The main assumption of the project was exposure to nature, among which the property is located. Starting cooperation right after purchasing the architectural design gave us the opportunity to change the functional layout, as well as increase the size of the windows to open the interior as much as possible to the meadows surrounding the house
Office space refurbishment
The office space is situated in the densely populated region of Kalithea. The existing open layout of the space inspired the architectural approach to create a flexible and interactive working environment. The uses on the south and north sides were separated by transparent glass partitions with metal framing. In contrast to summer, about half of the space receives direct sunlight during the winter. Interior vertical movable and rotating shades
Ü athens café-bar
Ü Athens is an all-day café/bar, located in the center of Athens, at Kaisariani region. The Ü shape, logo of the store, derives from the quote “na hamogelas” which in Greek means “to smile” and reflects the store’s philosophy. The welcoming quote on the entrance of the store is loud and clear. Main focus of the space is the minimalist side of forged cement. Colours, textures and materials are
Winfinity office
The design strategy was based on a combination of robust and industrial elements with bright accents and selected materials with a pleasing tactile surface, creating a complex visual structure, balanced by an intuitive layout and stylistic context. The challenge was to develop a design vector reflecting the centrality of the places of worship and incorporating the company's identity motifs into the design. Use of appropriate materials in the required
Van den Berg
Spices enhance, aromatize, flavor, preserve, heal, improve digestibility, expel pests, mask inherent odors and tastes, ranging from spicy to mild, are pure or mixed, are made of all kinds of plants and their parts or minerals, are colorful, exotic, create a sense of long-distance excitement, polarize, are preserved and were even a means of payment - in short, it is hard to beat the world of spices in terms
Tsuki
Tsuki takes its cue as much from fin de siecle opulence as it does from contemporary juxtapositions in color and texture. The interior is approached as a tableau of atmospheric scenes defined through the application of a rich material palette, one which at first glance may seem incongruous but through the experience of the space presents a clear sequence. The bar/entrance immediately shows three of the repeating material elements:
Stadtkino – Ludwig & Adele
Stadtkino is one of Vienna’s most important art house cinemas. Ludwig & Adele is a restaurant run by one of the city’s most exciting gastronomy teams. The stellar combo plus the Albertina Modern Museum occupy the historic Künstlerhaus, one of the first buildings on the Ringstrasse, steps away from the Wiener Musikverein, the Wien Musem, the Kunsthalle, and the Secession, all in all adding up to one of the
KE-VÍZ ZRT office building
The office building of KEVÍZ 21 Zrt. was once again in need of reconstruction after many expansions. From the outside, they transformed the former building representing the curved design of the 90s into a clean, reliable, modern office building arranged in white and gray cubes, and from the inside into a spacious, bright, elegant detailing, surrounding a Zen garden, dynamic workspace. The proportions of the blocks, the rhythm of
Gallery Fra Ljube Hrgić
Gallery "Fra Ljube Hrgić" is located within Franciscan complex of St. Ilija in Zenica. The hall is in the oldest part of the complex built before the year 125. Construction of religious houses in Bilino field is entrusted to architects Josip Vancaš. The complex is interesting for many reasons and in between other details Ivo Andrić (winner of the Nobel Prize for Literature) lived and wrote in the Franciscan



