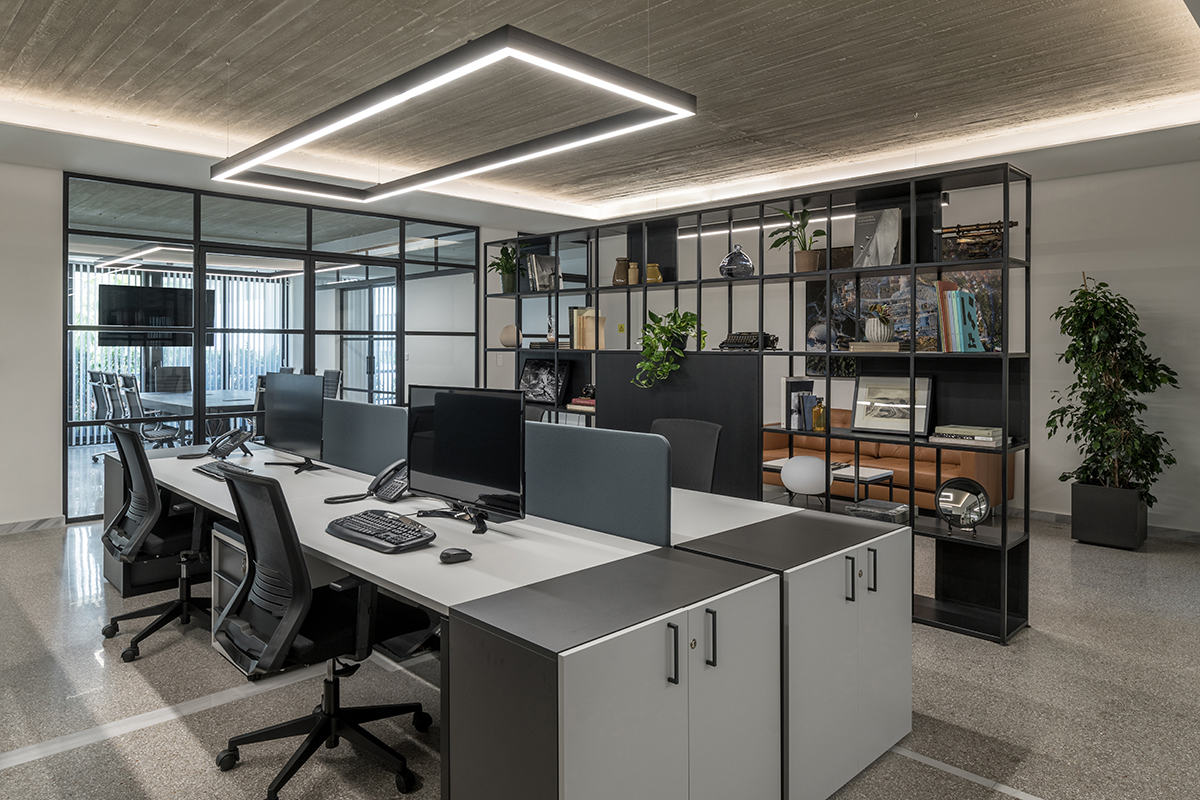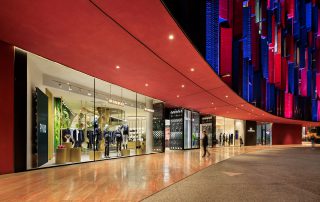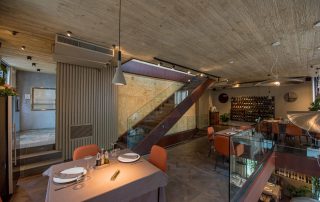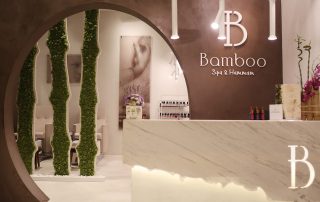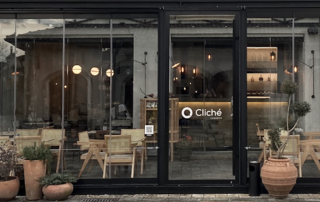The office space is situated in the densely populated region of Kalithea. The existing open layout of the space inspired the architectural approach to create a flexible and interactive working environment. The uses on the south and north sides were separated by transparent glass partitions with metal framing. In contrast to summer, about half of the space receives direct sunlight during the winter. Interior vertical movable and rotating shades were put in all apertures for maximum thermal and visual comfort. Due to the position of the blinds, the time of day, and the season, the perception and mood of the area are constantly altered. The overall industrial aesthetic approach was heavily inspired by the pre-existing textures and materials. The mosaic floor was repaired and preserved in its original form. The exposed concrete ceiling was fixed and highlighted using indirect lighting. The frames of the glass dividers and the library furniture were made of metal, while for the artificial lighting, pendant linear luminaires of the same type were used. A similar intention was guiding the selection or the custom design of the office’s equipment.
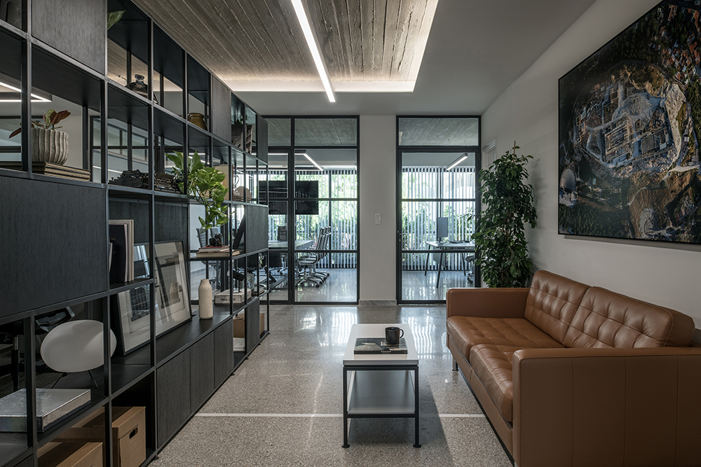
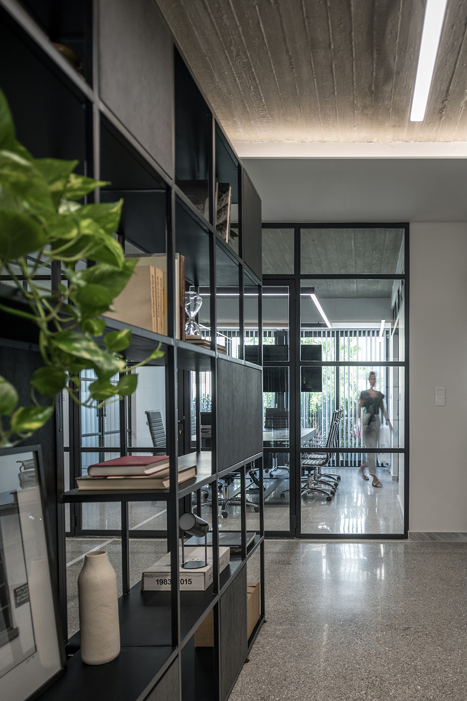
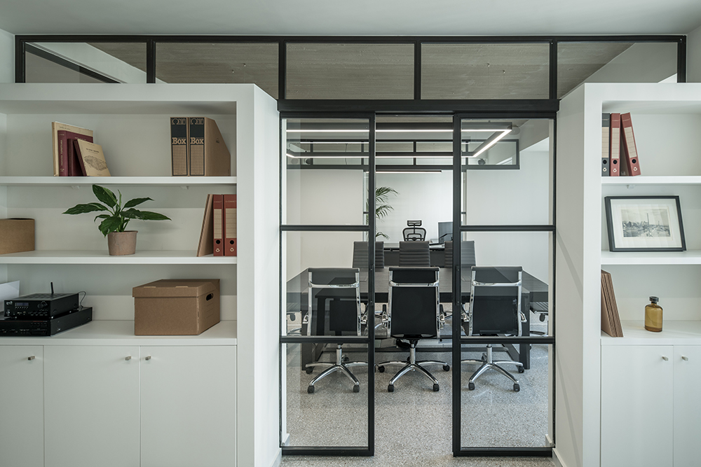
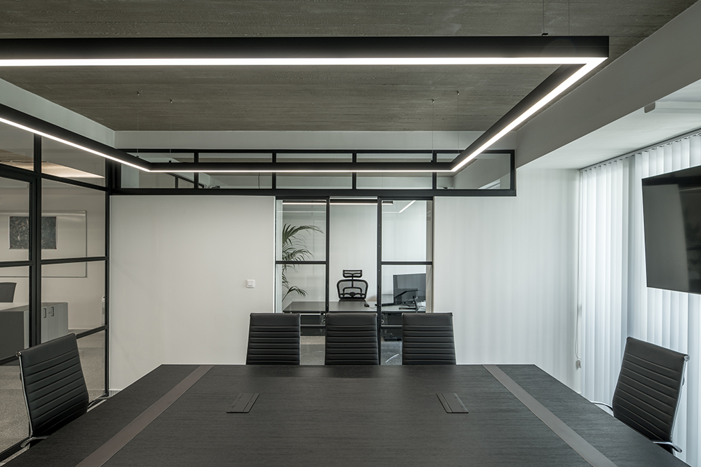
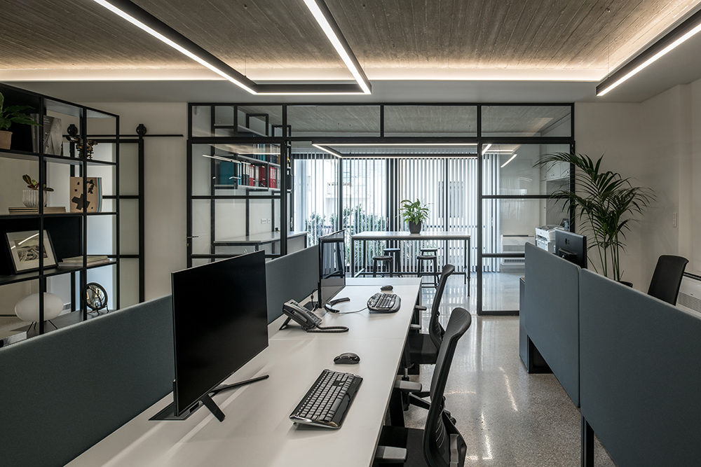
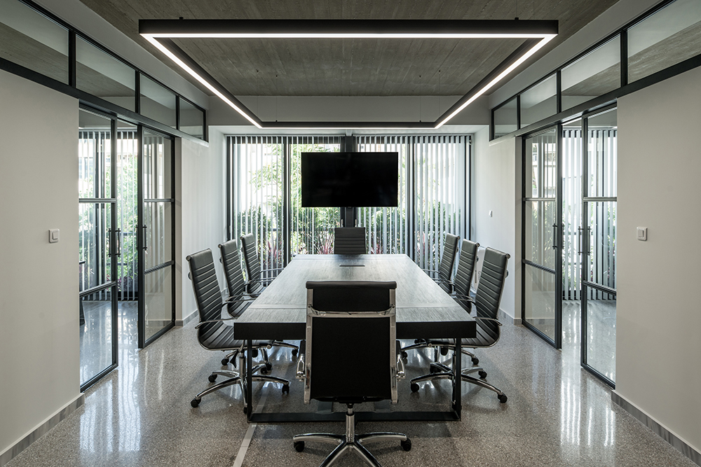
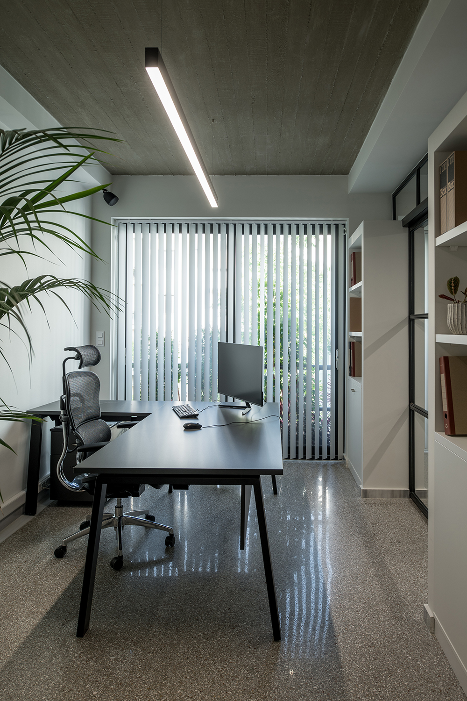
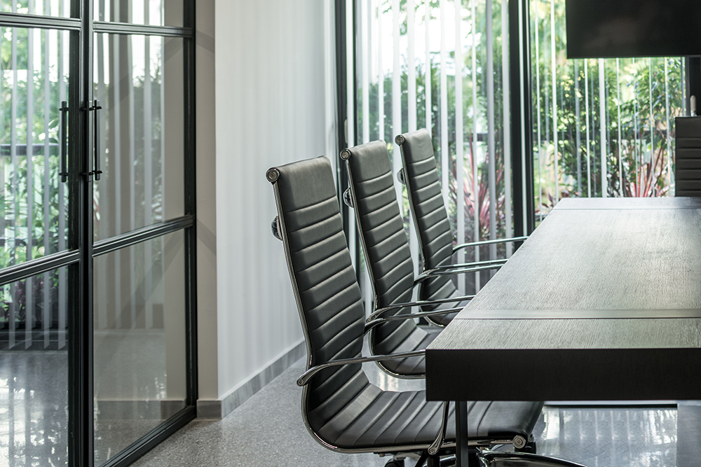
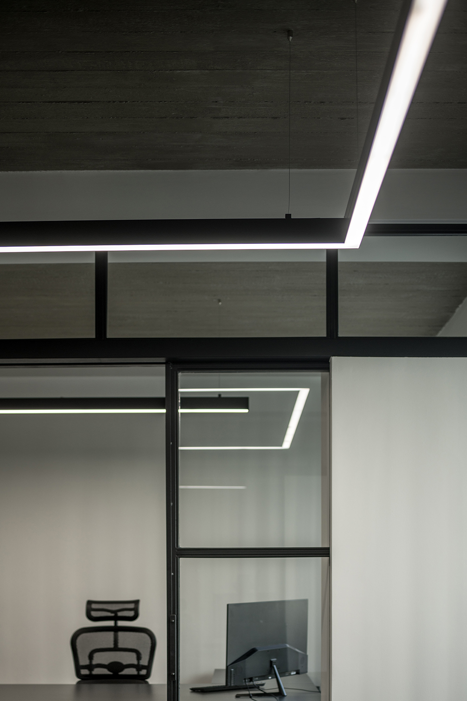
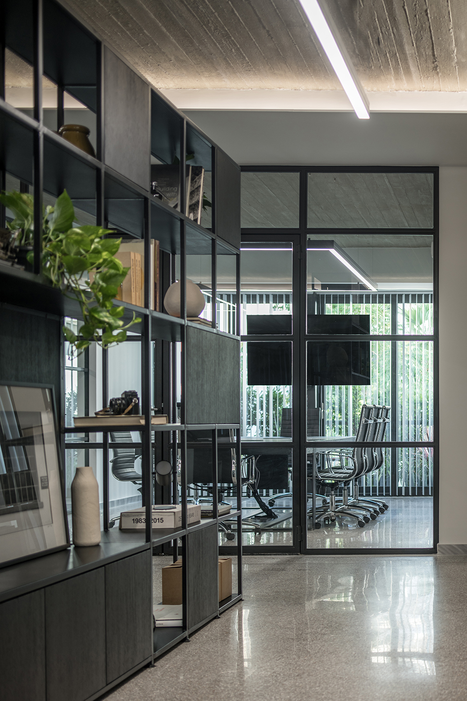
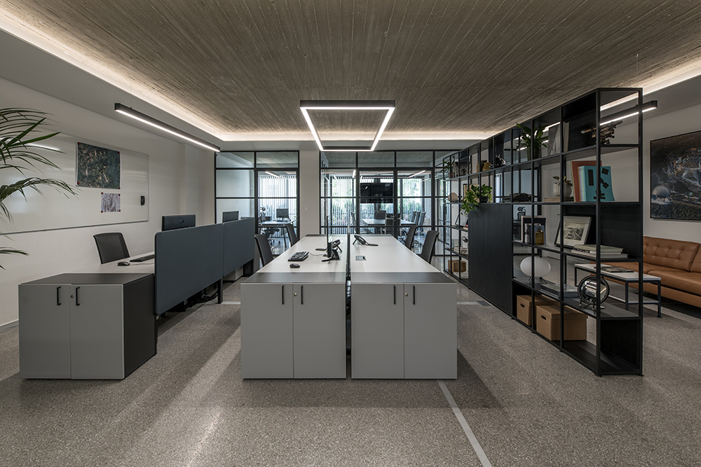


Credits
Interior
Ioli Tripodakis Architecture
Client
Dimitris Stasinos – Constantinos Patilokostopoulos
Year of completion
2022
Location
Athens, Greece
Total area
190 m2
Photos
Giorgos Sfakianakis
Project Partners
Solartech Zorbalas, Fatmir Biltsari, Bavas Antonios, Geochem Engineering, Qamil: QX Element, Frame Aluminum Constructions, Pericles Filopoulos, Papadiamantis Christos, Hydrokinesis Pan. Lykogiannis, Giorgos Chionidis, Voltom installations, Choromidis, Life&Green garden design services



