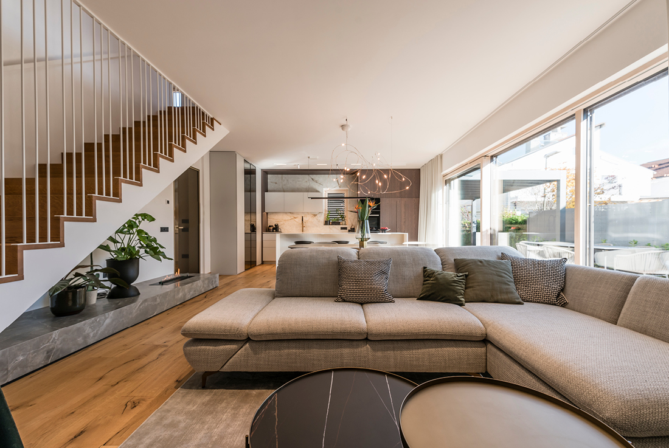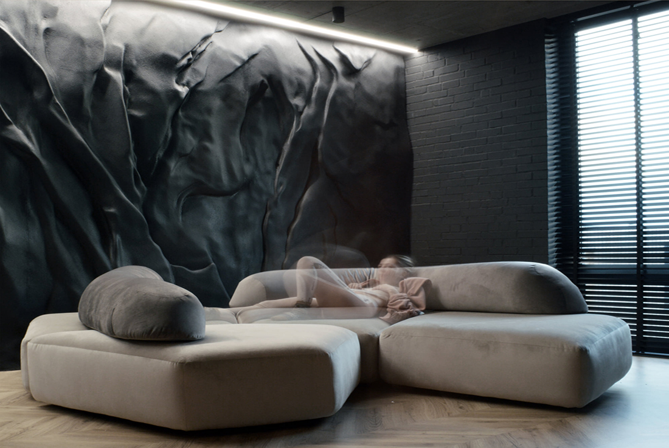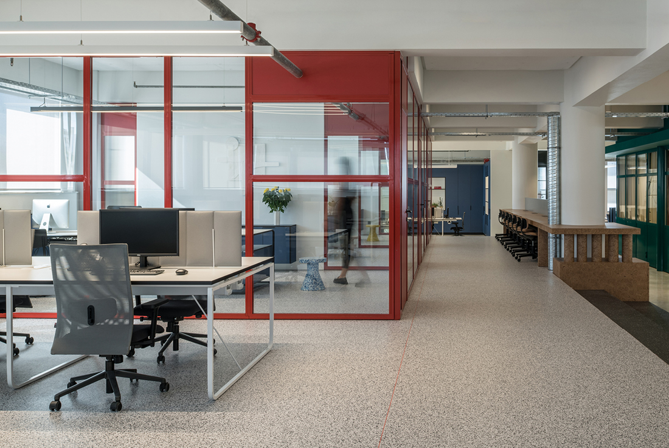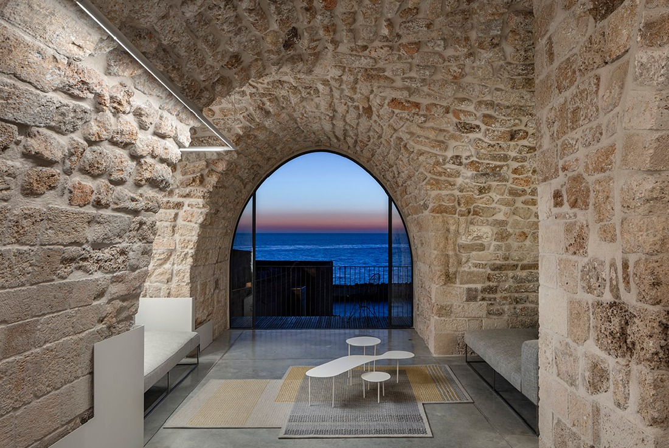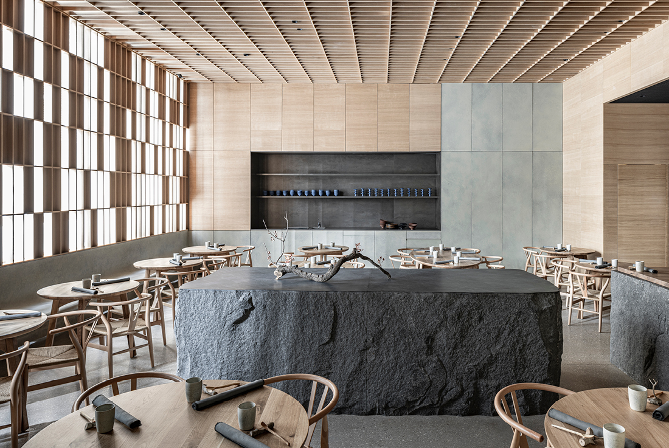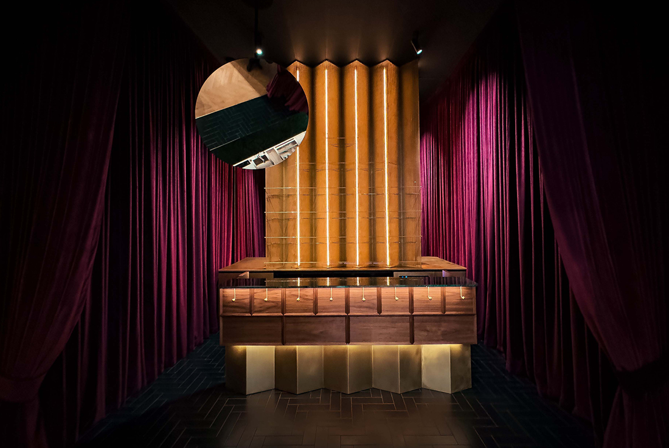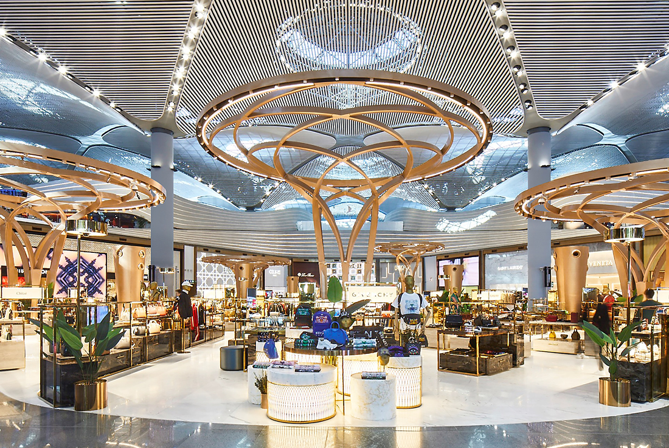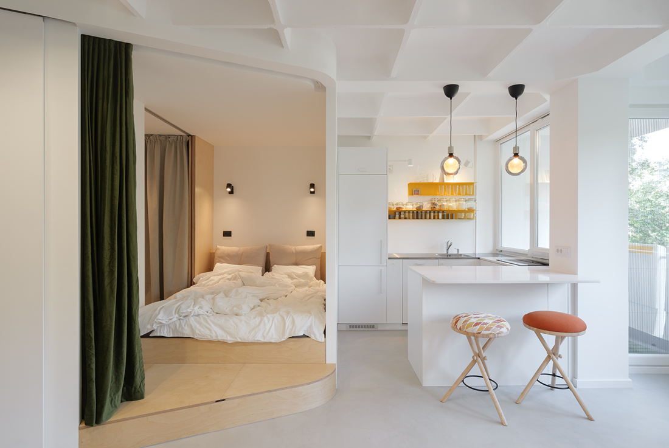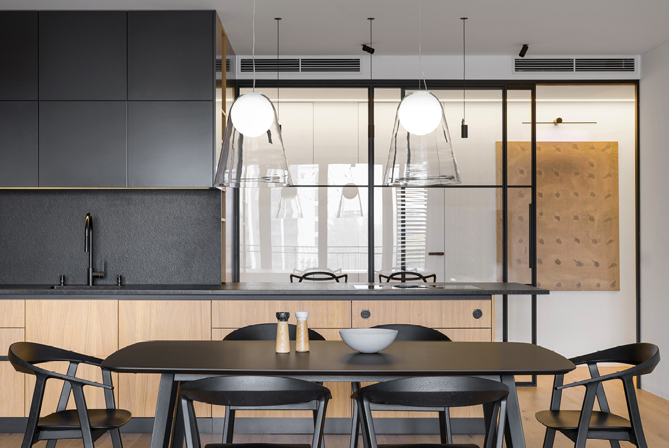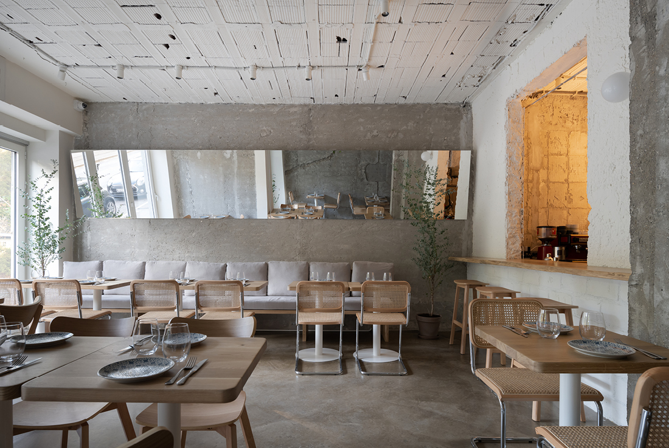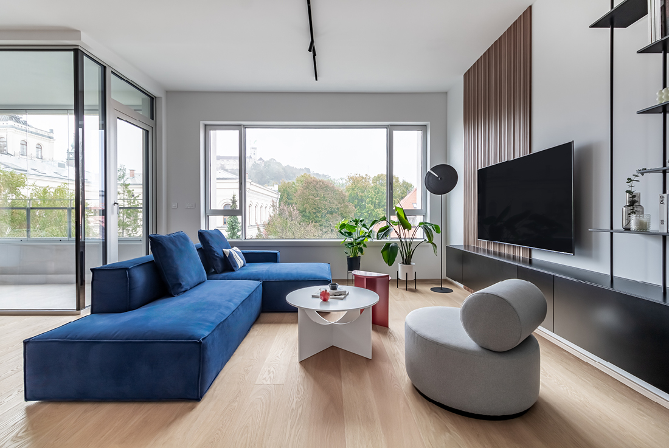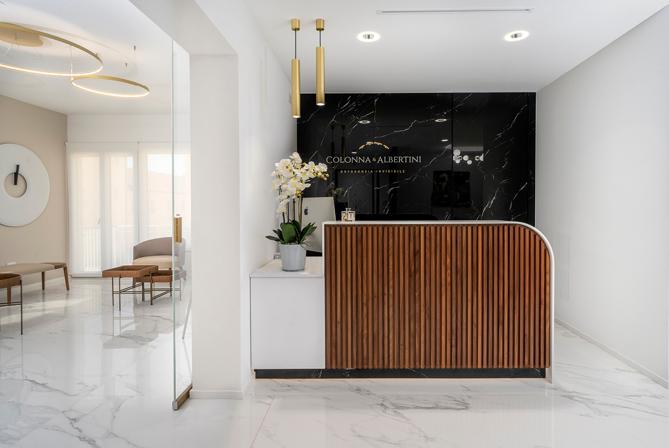INTERIORS
Contemporary interior for the house in three floors
In Ljubljana, we designed the interior for a house on three floors connected by a staircase positioned in the center of the living space. We therefore paid special attention to the design of the stair railing, so that it is a decoration of the central living area and also a connecting element of the entire house. We also paid special attention to the design of wardrobes and other custom-made
bruTTe
From the moment you enter, the smell of burnt brick transports you into a different, unique, stylish, loft-type experience. The architecture of the living room is solved by an open plan, made up of three distinct, yet interconnected areas: the living room, the dining area and the kitchen. The rectangular plan is tamed by organic shapes found in many elements of the arrangement. Floor-to-ceiling windows add even more height
New Premises of Edenred, Greece
The new premises of EDENRED are housed in the renovated IXI office building, in accordance with the LEED environmental certification standards in Athens, Greece. The workplace has a square-free plan, with a sparse grid of circular columns, of great height and characteristic linear openings around the perimeter. The influences of the existing shell in modernist architecture, with clear geometries, free-sightedness and linearity, were used in the design of the
Old jaffa house 4
Adjacent to the rocky hillside of ancient Jaffa Port, this apartment is a collection of 300-year-old spaces built around a central patio. The basis of the concept - searching for a "stitch" between original Ottoman architecture and the contemporary language of the studio. A connection between ancient building traditions and innovative technologies - such as glazed arches without divisions in pivotal openings and wall covers containing modern infrastructure. In
Hiba restaurant
Hiba ("Halo" in Moroccan) is an intimate restaurant designed for only 40 diners, with no partition between the kitchen and the dining area. Upon entry, exposure to the restaurant space is done gradually. The visitor enters an arched corridor and walks alongside a perforated partition that provides glimpses into the active kitchen. Only then, the entire restaurant space is exposed. Inspiration for the partition comes from traditional partitions in
Cocktail Bar “La Mița Biciclista” Creative Establishment
Within the Creative Establishment “La Mița Biciclista” at the intersection between the streets of Biserica Amzei 9 and General Christian Tell 11, the cocktail bar has found its place, on the 1st floor of the historical house. Hidden behind the heavy velvet drapes, it stands as a calling into the privacy of Maria Mihăescu’s house, like an invitation into a boudoir. The starting point of the interior concept are
Luxury Square New International Airport Istanbul
PLAJER + FRANZ has implemented a multi-brand concept for luxury brands at the new international Istanbul airport in 2023. The project was realized in close cooperation with jan richter for gbr. heinemann/ATU duty-free in two construction phases. The so-called “luxury square” is located in the central departure area in zone 5. Under tree-like structures that support the lighting, the area with its open bazaar structure invites shoppers to enjoy
Parasite Habitat
The apartment is designed for two people as a unique space with an embedded bedroom. The bedroom plays the role of a parasite, while everything else inside the apartment is positioned in relation to the intruder. There is a provocation at the expense of perception due to the width of the space and the various ways of staging the living room. The impression of spaciousness, even in this small
Marina Apartment in Prague
Marina apartment with a total area of 130,4 m2 is a typical example of what our studio calls a complete renovation project. The clients, passionate about cats and artwork, contacted me during the summer of 2023 for assistance in designing and renovating their newly purchased property. Our collaboration began with an exploration of innovative layout options that would suit better their contemporary and modern lifestyle. Our goal was to
Embers Restaurant
Embers Restaurant is a place of mixed oriental cuisine. As the basis for the concept, we took the idea of combining different things in one, different layers of cooking and culture in one place. The idea of layering is expressed in the combination of materials from different eras: tiles, found in a Serbian village, that are a hundred years old, old traditional oriental carpets and 150years old bricks, that
Central
The apartment "Central" is located in a newly built residential building in the center of Ljubljana. Situated in an elite location with a view of the castle, the apartment itself served as inspiration for a unique interior design. We retained the basic layout and enhanced it with minimal changes. For most of the furniture, we chose a neutral light gray color, occasionally accentuated with a ribbed texture. Some surfaces
Contemporary Restyling Of A Dental Practice
The interior restyling intervention focused on transforming the space to create an iconic dental clinic. This was achieved through the use of neutral colors, integrating the warmth of wood, the refinement of brass, and the transparency of glass. The custom-designed furniture, characterized by refined materials and sinuous geometries, seeks to emphasize the minimal design of the spaces. This design approach makes the rooms spacious and bright, with a continuous


