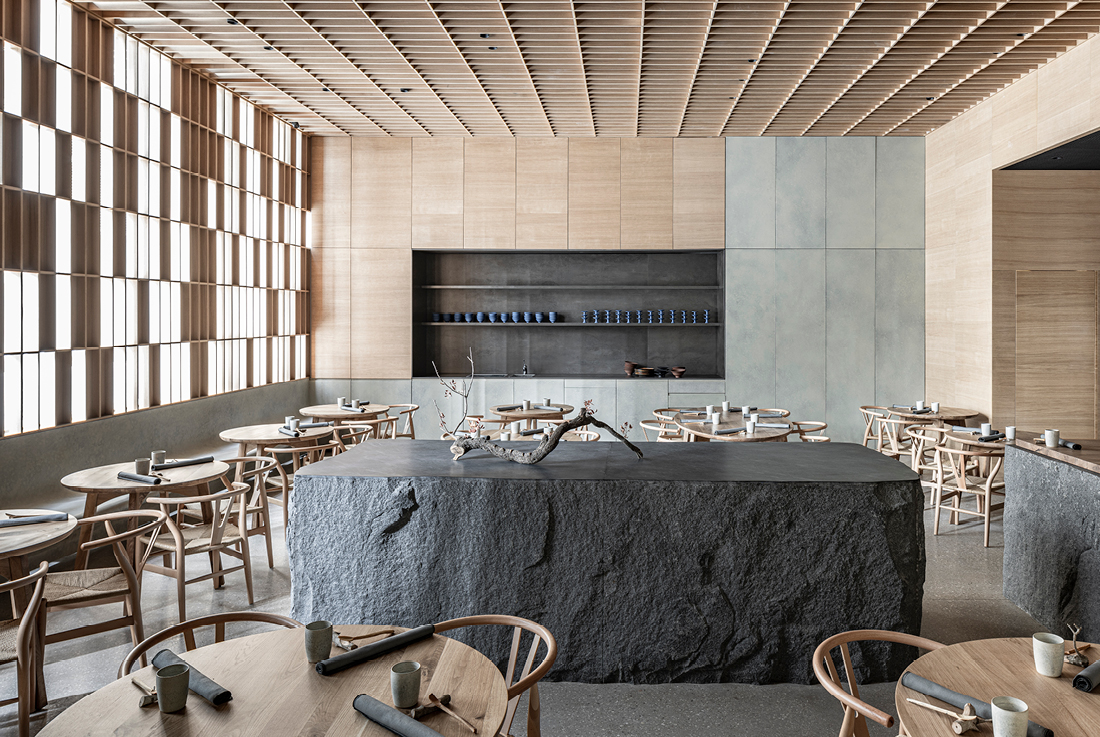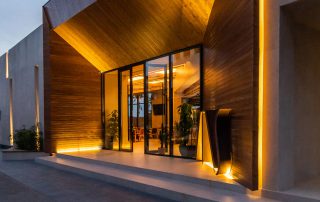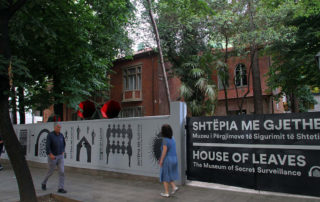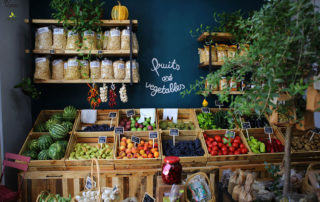Hiba (“Halo” in Moroccan) is an intimate restaurant designed for only 40 diners, with no partition between the kitchen and the dining area. Upon entry, exposure to the restaurant space is done gradually. The visitor enters an arched corridor and walks alongside a perforated partition that provides glimpses into the active kitchen. Only then, the entire restaurant space is exposed.
Inspiration for the partition comes from traditional partitions in the Arab world (“Mashrabiya”) that allow for partial separation of spaces while maintaining eye contact between them. The partition is made of a rectangular grid, open and closed, creating tension between the hidden and the visible. The same element appears on the restaurant\’s facade and produces an outward reference to the place, creating an implicit eye contact between the inside and the outside. The materiality is based on natural materials, similar to the local raw ingredients of the dishes. “Hiba” functions as a home-like hospitality space, where the material integration between the refined and polished with the raw and natural, refers to the cooking method in the restaurant and resonates it in the design.
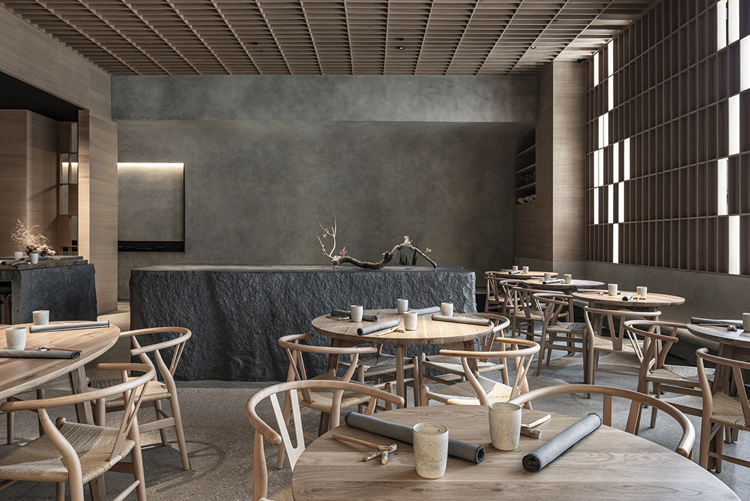
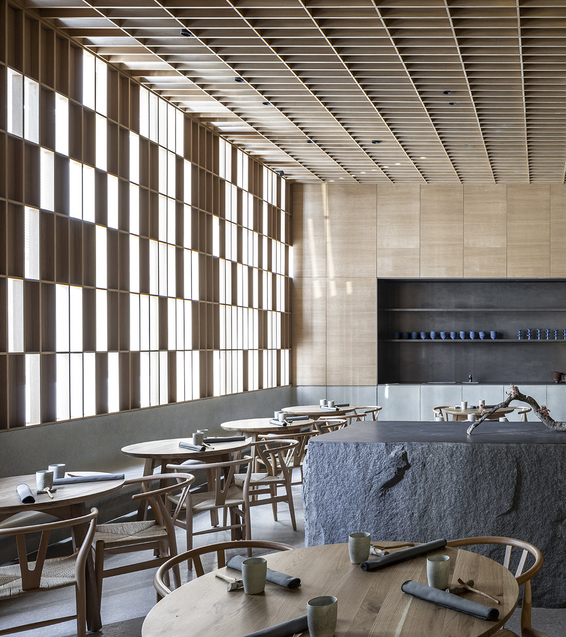
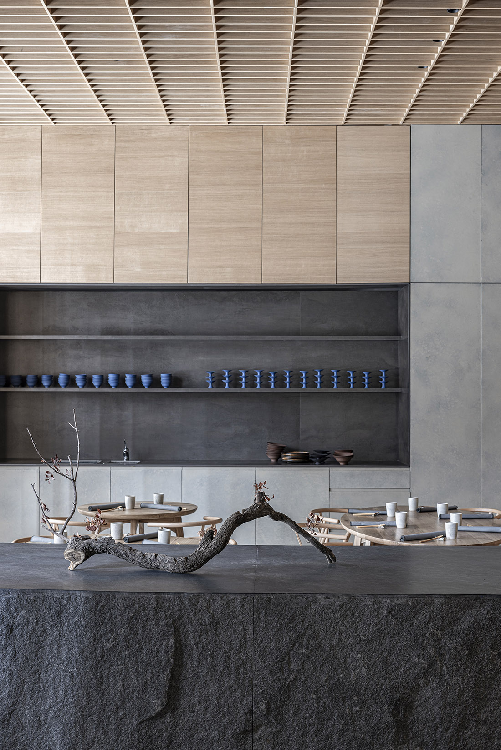
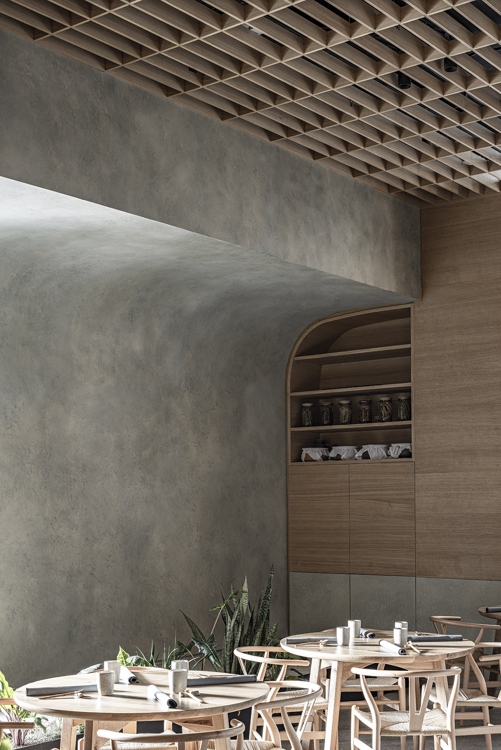
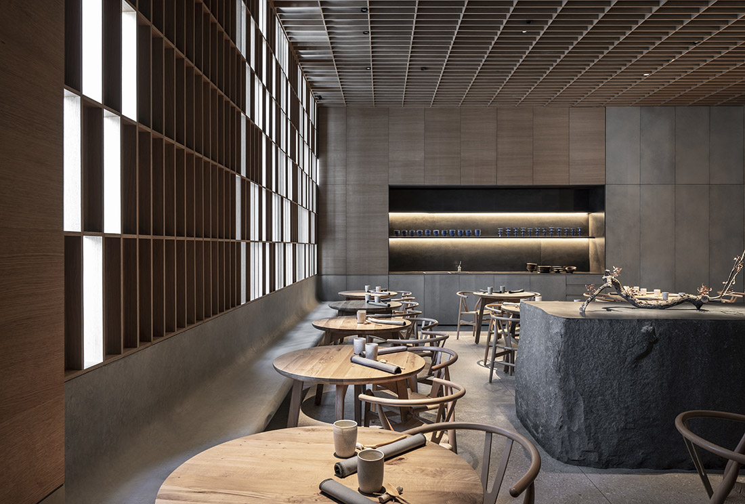
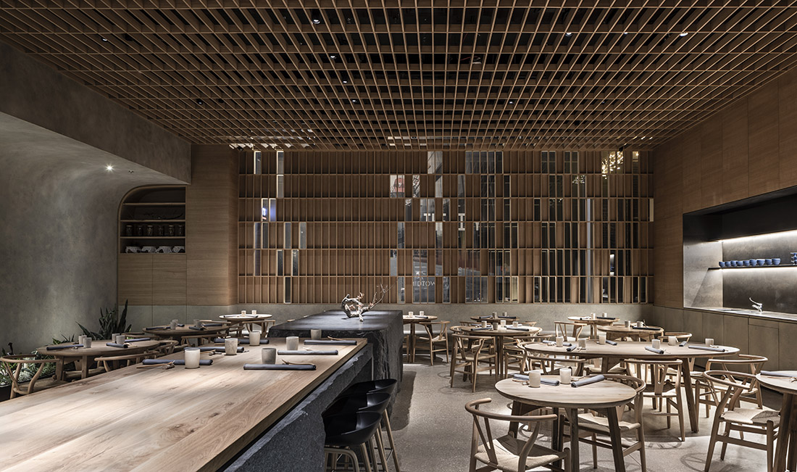
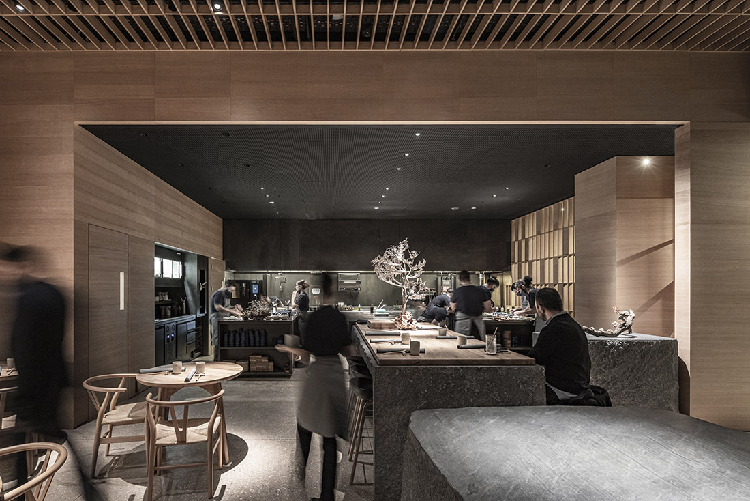
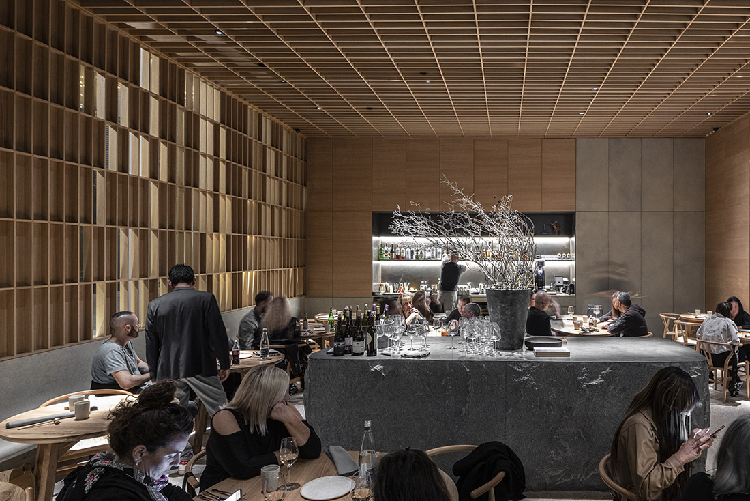
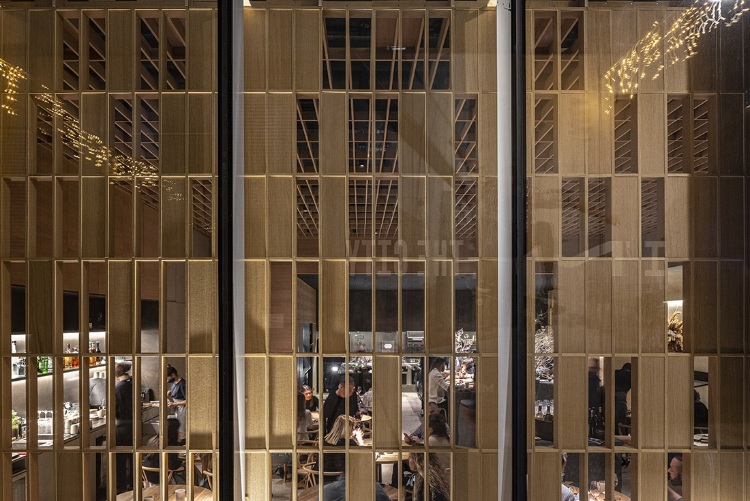
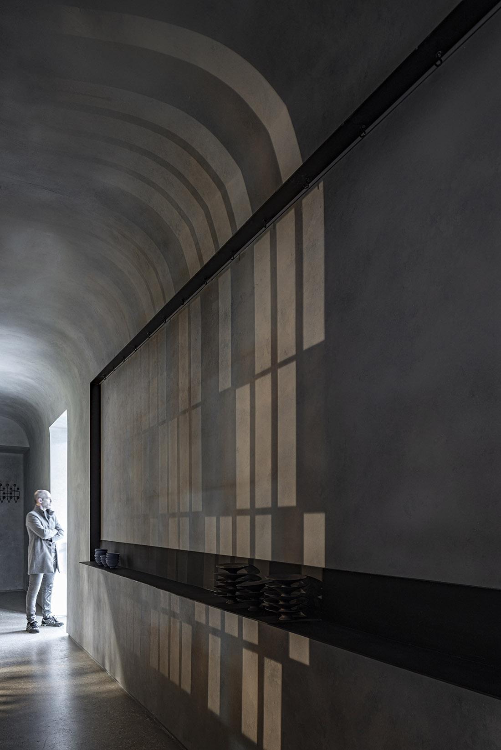
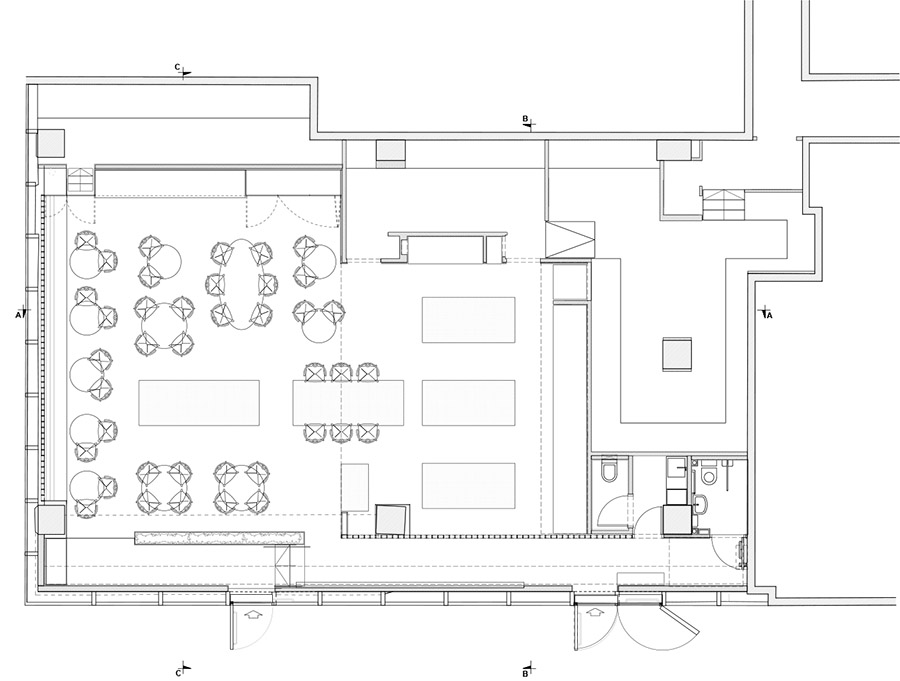
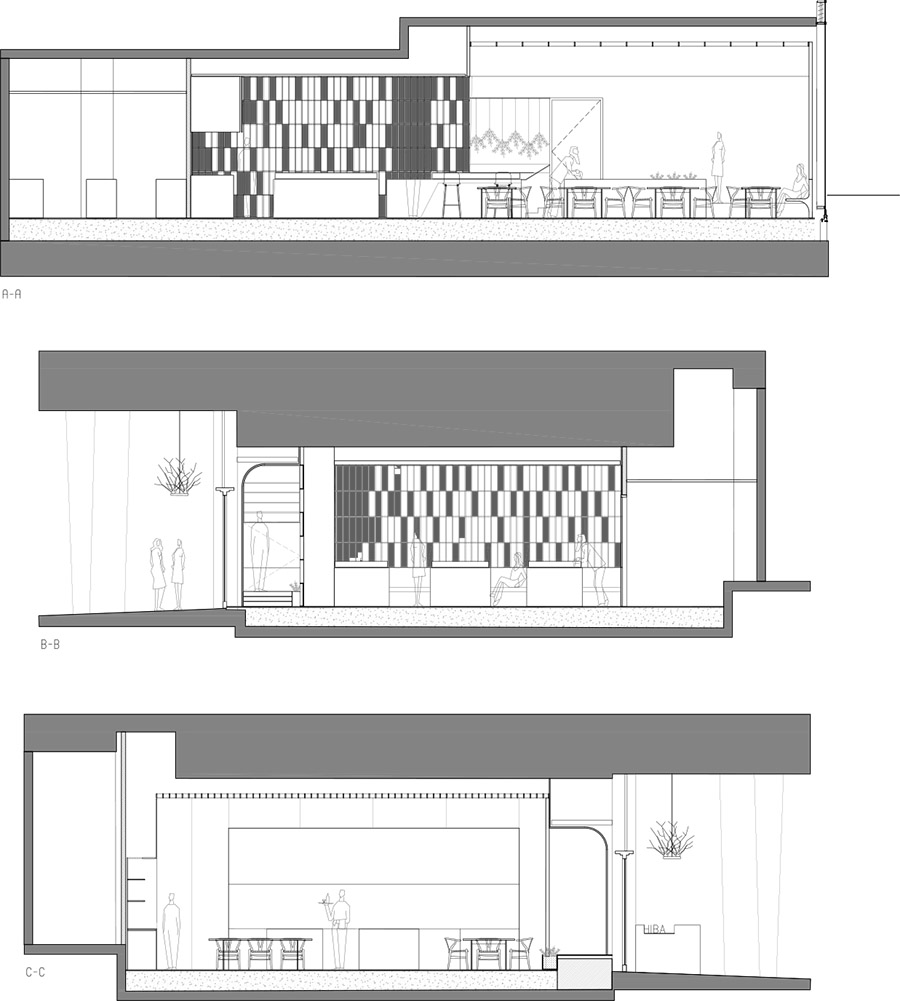

Credits
Interior
Pitsou Kedem Architects
Client
Hiba
Year of completion
2022
Location
Tel-Aviv, Israel
Total area
250 m2
Photos
Amit Geron
Project Partners
Stone supplier: Fervital LTD



