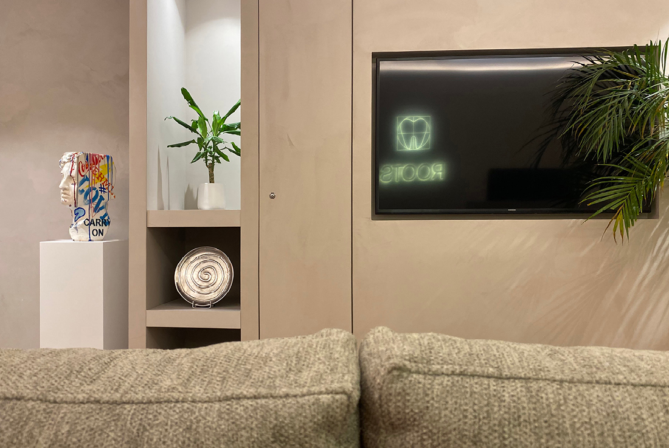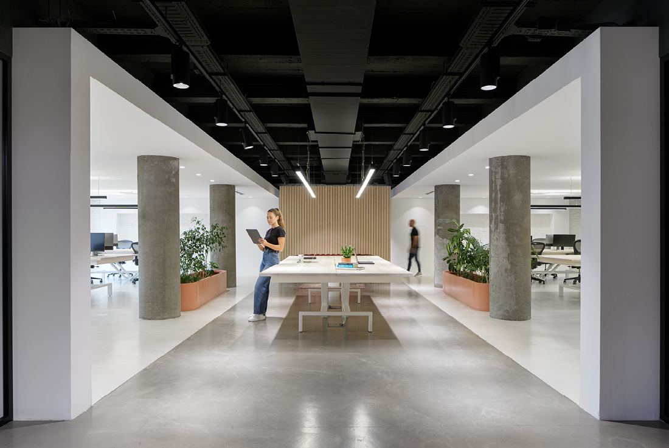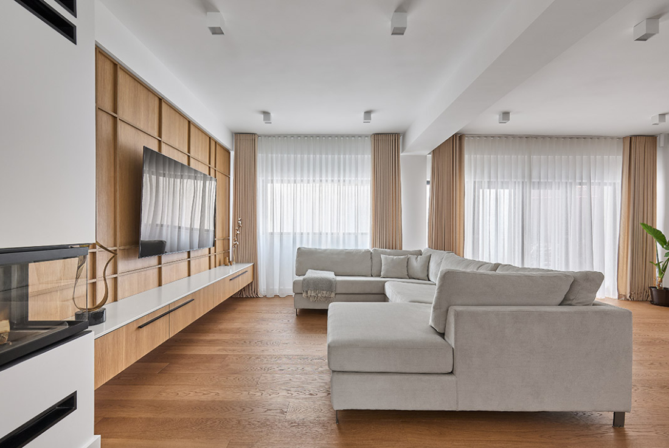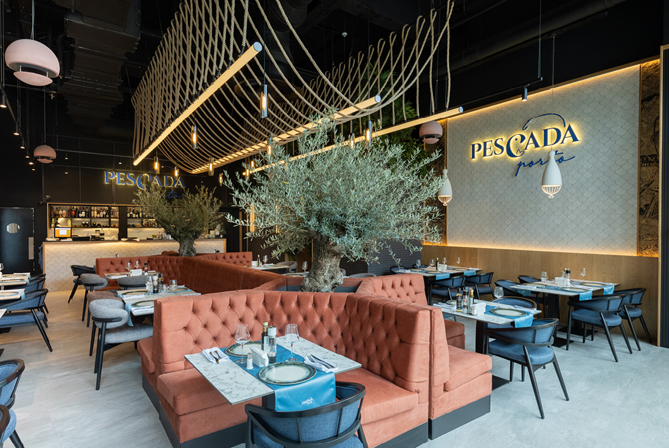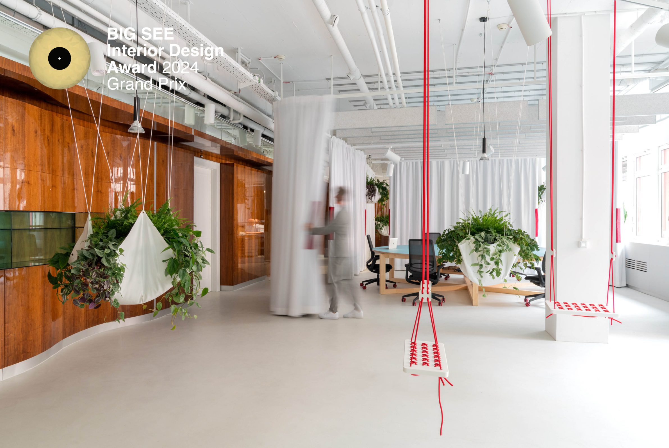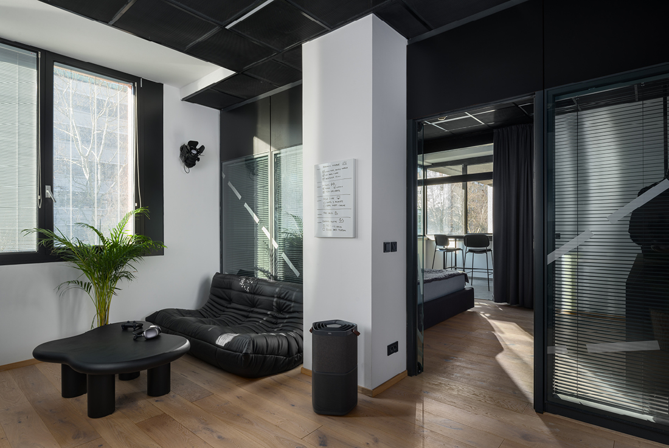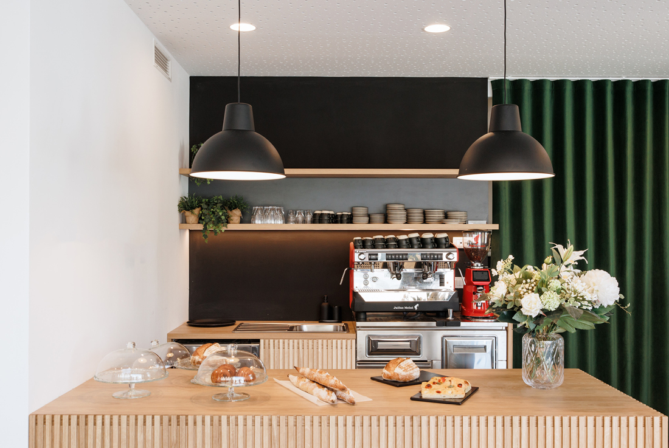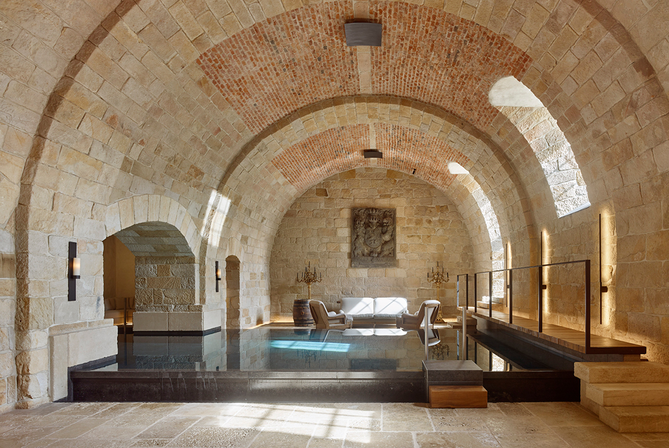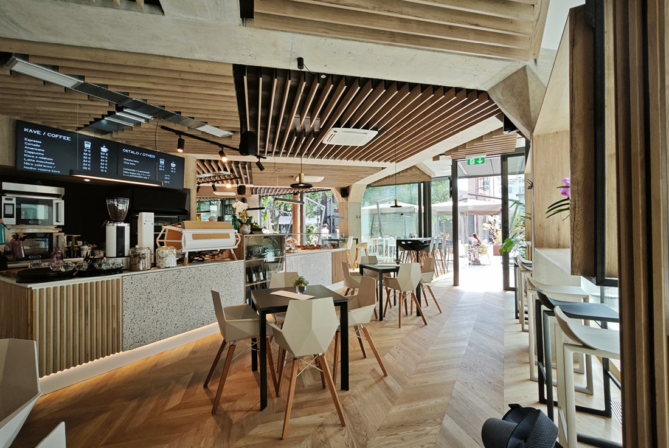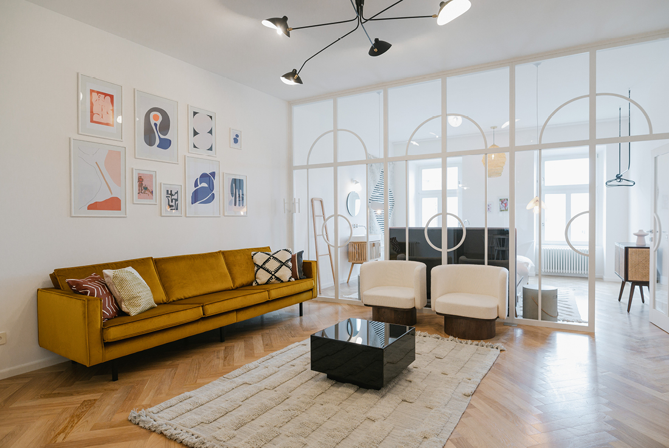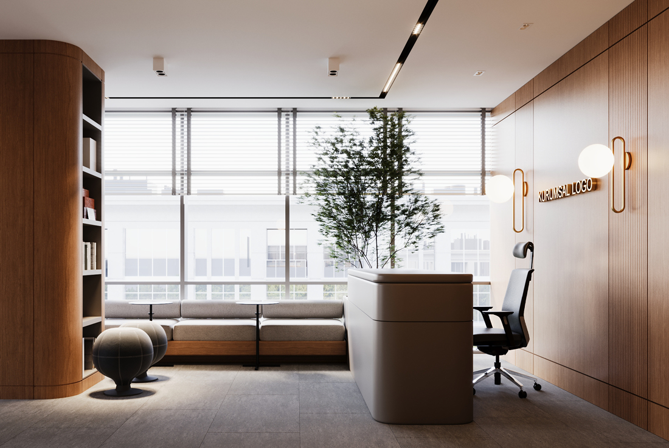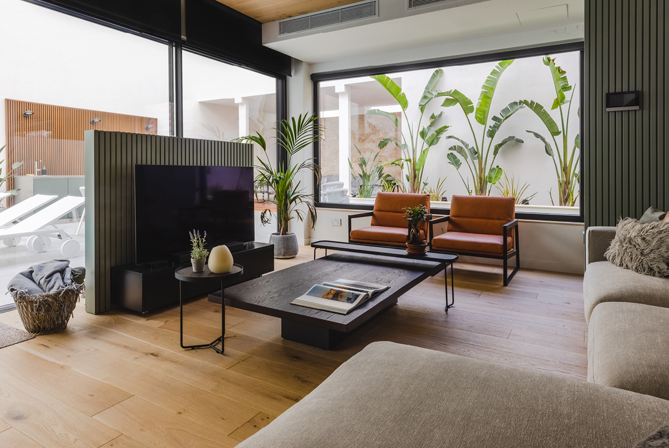INTERIORS
Roots
The project “Roots Dental Clinic”, with a total area of 70 square meters, is located in Athens within the vicinity of the Music Hall. Since the dental practice’s expertise is endodontics, the patient usually has a disturbing feeling of uneasiness when entering the clinic. Therefore, the main concept is all about creating an environment in which the patient would come in contact with natural elements as a scenography and
Neopix
The offices are located in a former tobacco factory, spread over two floors covering approximately 1000m2, with several functional parts that we wanted to separate through clear visual elements. Predominantly an open space, but with a clear distinction between functional parts, we achieved this through a division in the materials of floors and spatial volumes treated with different contrasting materials: light – dark – wood. Following this principle, common
Baker’s house
Baker's house it's really the home of an artisan pastry enthusiast. This represents the general renovation of a house built in the 90s, without any clear principles at that time, the final goal being its refunctionalization for today and especially representative for the end users. The project started from a house left in derision for many years, a house that was saved by us, builders and beneficiaries, and which
PESCADA Porto
Pescada Porto, nestled in an office building at Iulius Mall Timisoara, exudes luxury for seafood enthusiasts. The generous space has been divided into two large areas: a 120 sqm customer service area and a multi-level kitchen serving the restaurant and its terrace. The warm ambiance combines fishing-themed wallpaper, black slat panels, and Italian ceramic fish scales. Lighting mimics aquatic life, enhancing the 6m-high space. Olive pots and smoked glass
RIVA DIVA
Venerable, conservative, splendid, old-fashioned but very well-kept: this describes the board rooms of a well-known Austrian bank. A typical executive floor, in other words. Then CMTA took over the space. A dynamic team of bond traders with refreshing approaches to corporate culture, togetherness, communication, digital working, work-life blending, and knowledge transfer. And that’s exactly how the new workspace should be: a light, friendly, dynamic place full of energy and
OFFICE AND APARTMENT IN ONE
Our clients, both graphic designers, wanted to transform their office space into a modern work-living apartment, with a contemporary industrial interior design. The aim was to use rough materials with their structure in combination with black. Transforming an office space into an apartment by sometimes using existing office details and making it a cozy apartment is a challenge of its own. We had to make changes to the design
Klemen Pastry & Bakery
Klemen Pastry & Bakery is located on the ground floor of a new office building, on just under 100 m2 of space. The young client’s wishes were to integrate the production and service areas, to have sophisticated technological equipment, a pleasant ambiance and a low investment price. The serving area is located in the front of the space, directly next to the shared terrace. The production area is separated
Proměna zámeckých pivovarských prostor na bazén a spa
Reconstruction of the castle’s brewery cellars into a spa area with a swimming pool – cellars are part of the castle complex, which we have been involved in renovating since 2014, were built in 1731. They have 465,3 m2, and the main mass of the space is made up of three barrel vaults, which differ both in size and in the materials used. The biggest problem, in addition to
Kavni in vinski bar Lana’s corner
Coffee and wine bar Lana’s Corner is located on the corner of the ground floor of a new commercial and residential building in Nazorjeva ulica in Ljubljana, which is reviving a previously only transitory space in the hinterland of Slovenska and Čopova street. The corner position forms two wings of the ground-floor bar, which corresponds to the bar’s double program. The coffee part is thus located along Nazorjeva Street,
Interior design of the Luxury Nook apartment
Located in the enchanting medieval heritage site of central Cluj, there is hardly any better spot in the city for a place to host friends or guests, who would like to explore it. The 97 m2, 3-room apartment is situated on Ioan Bob Episcope Street, where you can effortlessly get a glimpse into the life of the city, may it be morning time, when the sun is lazily climbing
NEV 201 – Psychologist Clinic
This project was designed as a psychology clinic, and a natural office concept was created using sustainable materials and organic forms. One of the most important design decisions we took into consideration when creating the office concept was to design a comfortable and calm environment where incoming patients feel in their comfort zone. Due to the architectural structure of the project, structural elements such as columns have been used
PROJECT 16
The project involved the design & implementation of works for a sizeable villa. The design concept focused on creating a modern-looking home which also provided a warm and welcoming space suitable for contemporary living and entertainment. Our objective was to achieve a strong sense of harmony & consistency in our choice of materials, colors, and design features. Whilst the property is characterized by hard lines and open spaces we


