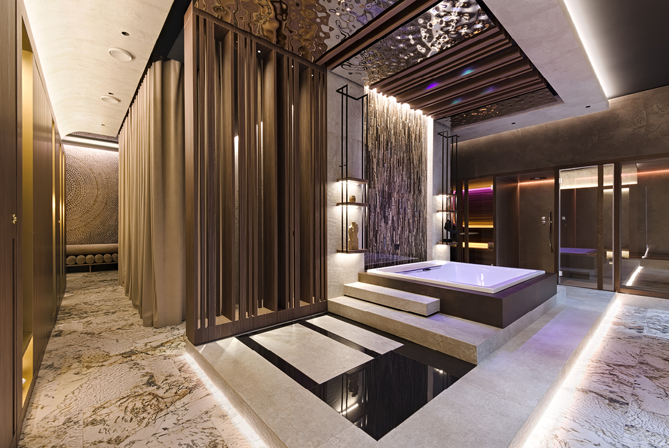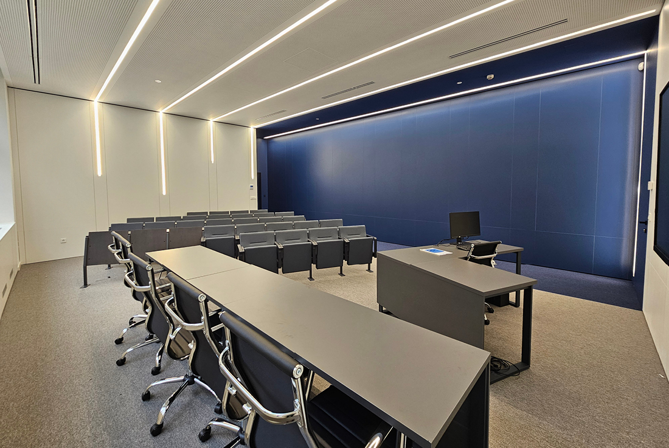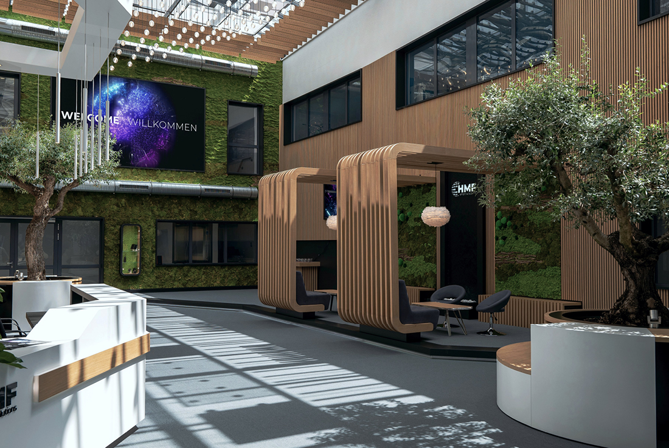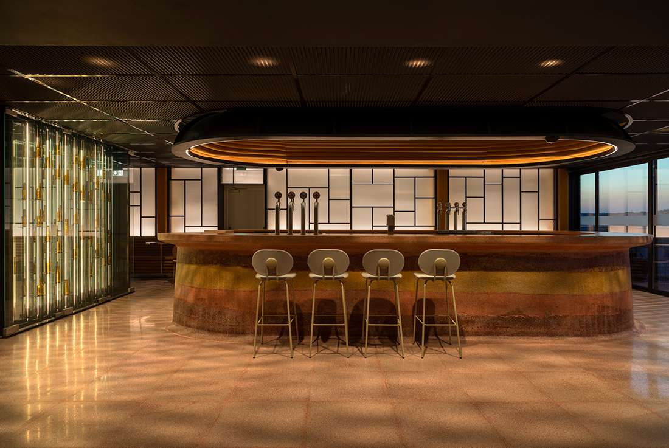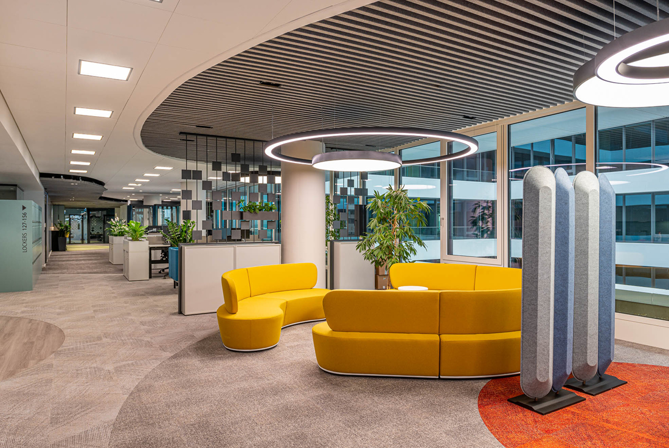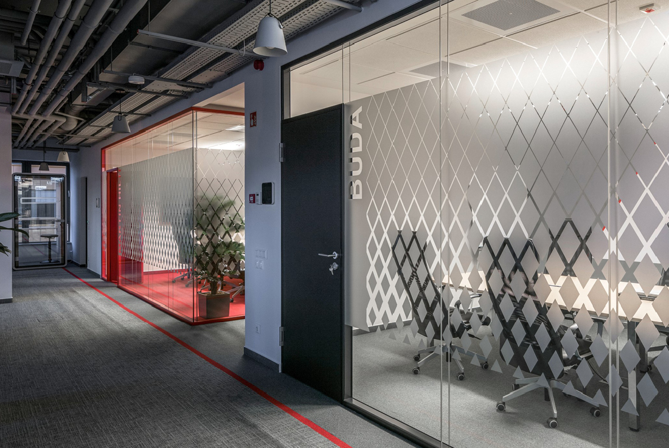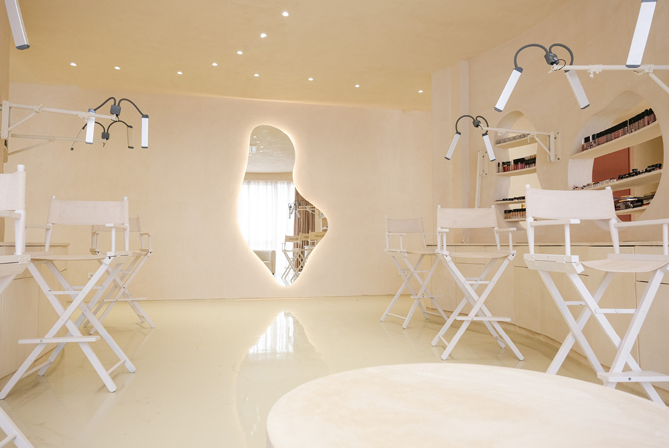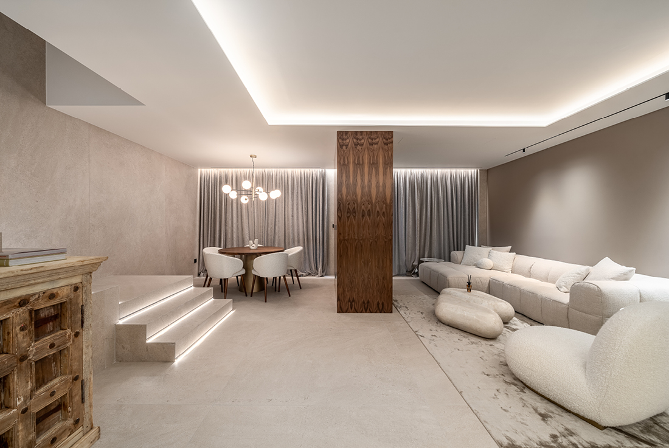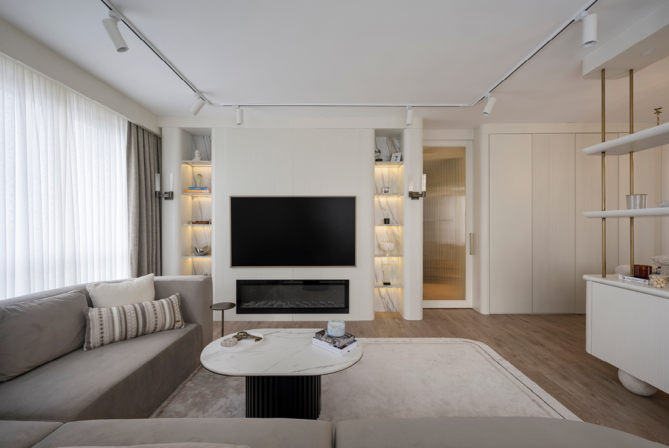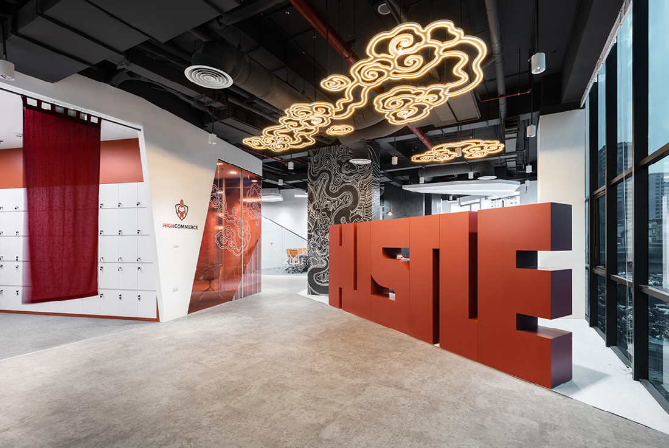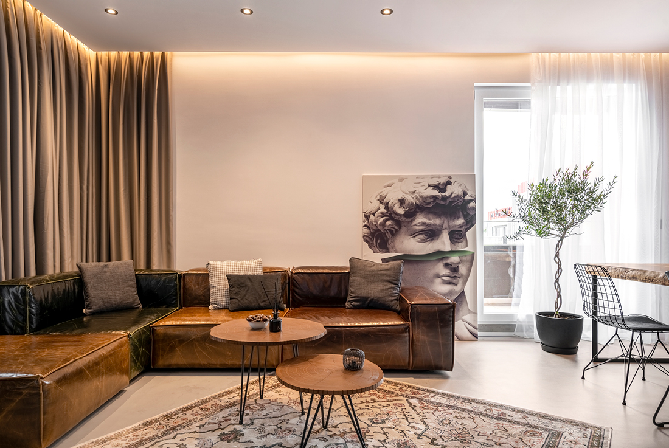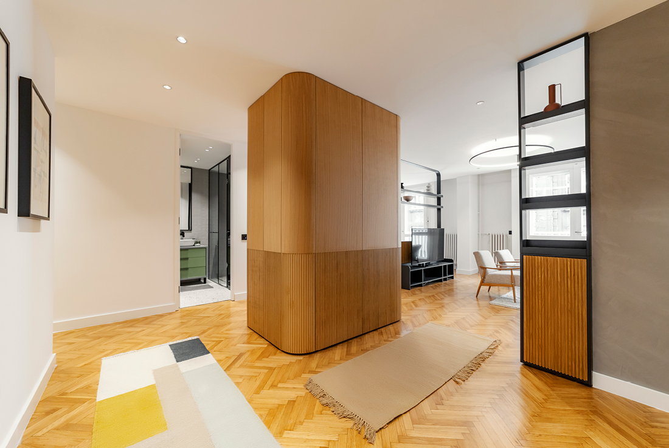INTERIORS
La Spa Suite
La Spa Suite is an innovative hospitality concept located in Widen, a serene town close to Zurich. Spanning 160 m2, this exclusive suite is meticulously designed for couples, with the spa experience taking center stage. The concept draws inspiration from the lush forests of Switzerland and the urban landscape adorned with historic fountains, where precious waters flow. The aim is to evoke an intimate walk through nature, materializing visual and
Renovation of lecture halls, restrooms and connecting corridor at the Faculty of Economics and Business, University of Maribor, Maribor, Slovenia
The renovation of three lecture halls, corridors, and restrooms was a project initiated by the investor, the Faculty of Economics and Business at the University of Maribor, demonstrating its commitment to sustainability, digitalization, and dialogue. The conceptual background is rooted in fundamental values, which were manifested through interior design and graphic output. The existing interior was characterized by chaos, with a collection of various materials, textures, and decor accumulated over
MOSSAIC
A walk through the indoor park, surrounded by greenery, wood, and trees, with running water, abundant natural and artificial light, and an outdoor cinema. All these elements prevent echoing in the room, which was an issue before the renovation. Through the fractalization of every possible surface, we achieve better sound absorption and, along the way, we also tell a story. This versatile space serves as a welcoming reception for visitors,
The Cisk Tap and The Grist
The Cisk Tap is a new home for the much-loved Cisk lager, nestled within its original home, the iconic and listed Farsons Brewery. It possesses a dual 'soul': firstly, as a space designed to complement and enhance the visitor experience, effectively communicating Farsons' values and the spirit of Cisk; and secondly, as a premier venue offering a quality evening experience, creating lasting memories for visitors to cherish. The appeal of
MSD Pharmaceuticals Interior Design
Our Studio was commissioned to design the interior and fit-out of the US-based MSD. They wanted to create a welcoming, homely and colorful office, which not only reflects the MSD ethos but is also comfortable, functional, as well as community-building. The design also took into account the need to meet a number of important international criteria and to be composed of flexible, usable units. The open-plan “hot desk” office
Hilti Hungary Headquarters
Our goal was to present the HILTI-brand characteristics translated to the language of interior design and to create a modern, friendly and diverse office environment that gently but clearly visualizes the close relationship between the brand and the construction industry. With the selection of materials (concrete, steel, wood) and colors, the use of highly textured surfaces, the display of mechanical equipments and uncovered structural elements we wanted to emphasize this
SELLMA Beauty – Makeup Showroom and SELLMA Shop
The design project of SELLMA Beauty - Makeup Showroom and SELLMA Shop, was a unique challenge for the architecture design studio PHI+ARCHITECTS due to the large area of about 600 m2 just the Makeup Showroom, including the administration and workshop parts - as well as the short time for the realization of this project in three months. Starting from the destination change of the space and the adaptation from
Gentle
This maisonette epitomizes refined living, where every element has been thoughtfully curated to evoke a sense of tranquility, sophistication, and comfort. Beige tiles walls and floors envelop the space, offering a serene canvas upon which our vision unfolds. Delicate airy curtains dance in the gentle breeze, adding a touch of ethereal charm while maintaining privacy and intimacy within. Warm walnut wood paneling graces select walls, infusing the space with
KHB House
The house is located in İstanbul in Asia aside, where there is a surrounding park around. As an inspirational item, the environment and nature are the main starting points. Outside freshness and calmness are intended to be inside of the house. Fluence and organic forms are detailed with light-soft colors where complementary textures are preferred in order to catch harmony. The house is 350 m2, where two penthouses are
HighCommerce
HighCommerce is a collective including youngsters aged from 20 to 26 years, fostering "Hustle - Creative - Transparency" culture. They have a desire to enhance themselves and then contribute to great E-commerce brands' development, bringing value to customers. We deeply feel positive energy and specialty in the spirit and culture of HighCommerce, which becomes the sheer motivation of our designs. To create the young's unique working space where they
Apartment 33
The apartment is 96 square meters and consists of an entrance hall, a living room with kitchen and dining room, two bathrooms, a master bedroom, a guest room and another room that we furnished as a home office and placed an open wardrobe. The shapes are straight like geometry, the ceilings are 280cm high. The apartment belongs to a young man who lives mostly abroad. He has a sense
N18
We are pleased to present to you the transformation of apartment N18 in Belgrade. This apartment is the home of our dear clients – a couple with three children and occasionally a grandmother. The apartment is intended for their occasional stays in Belgrade, and our task was to organize the space so that everyone gets their own intimate corner, while at the same time preserving the spaciousness of the


