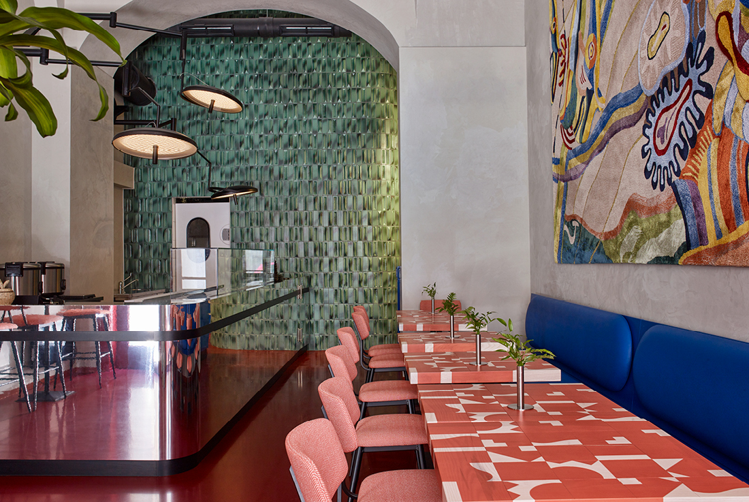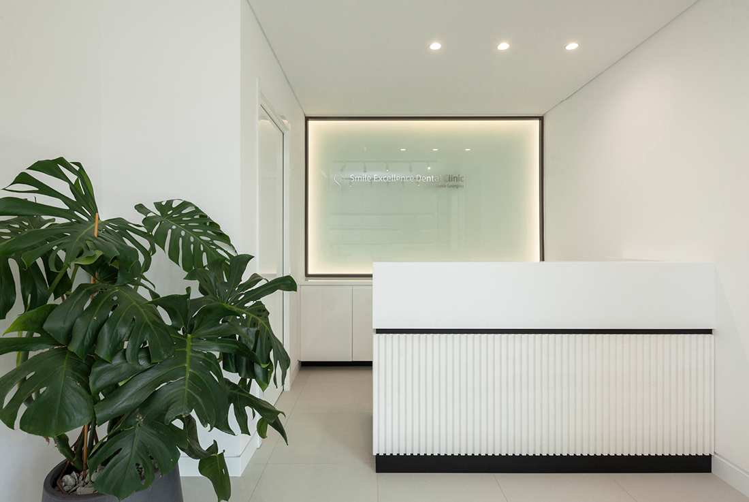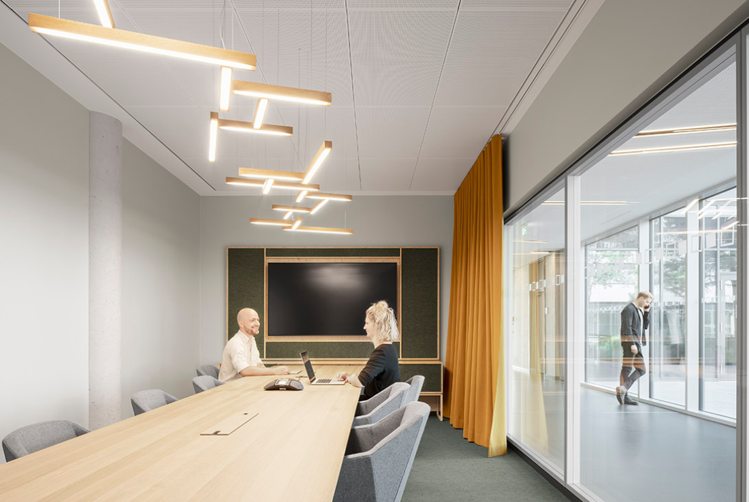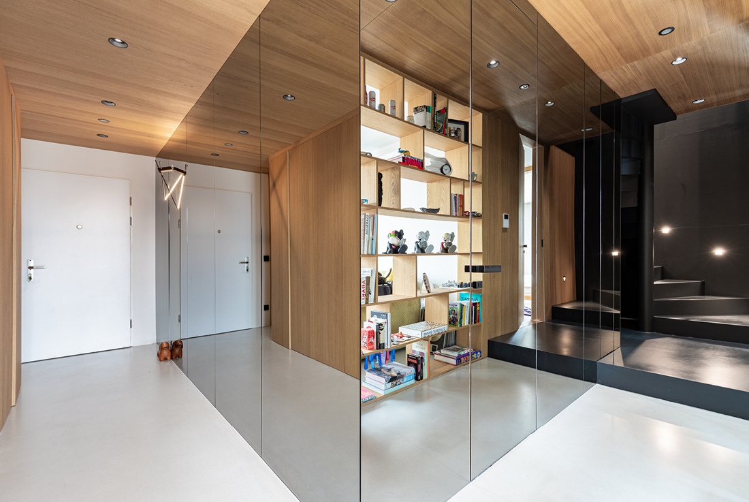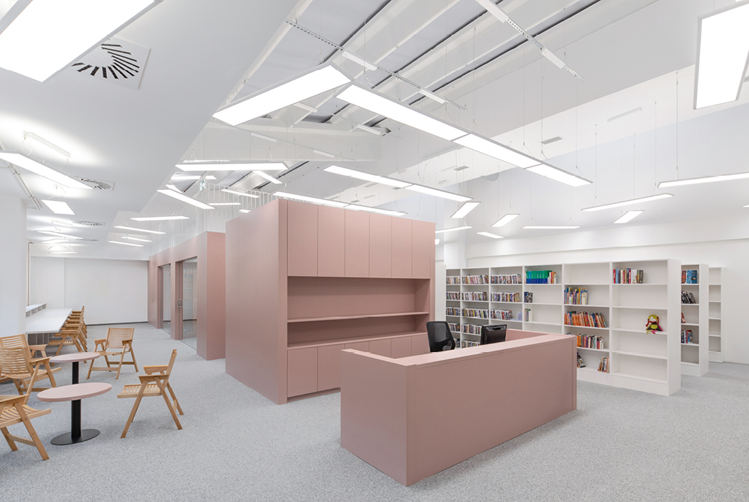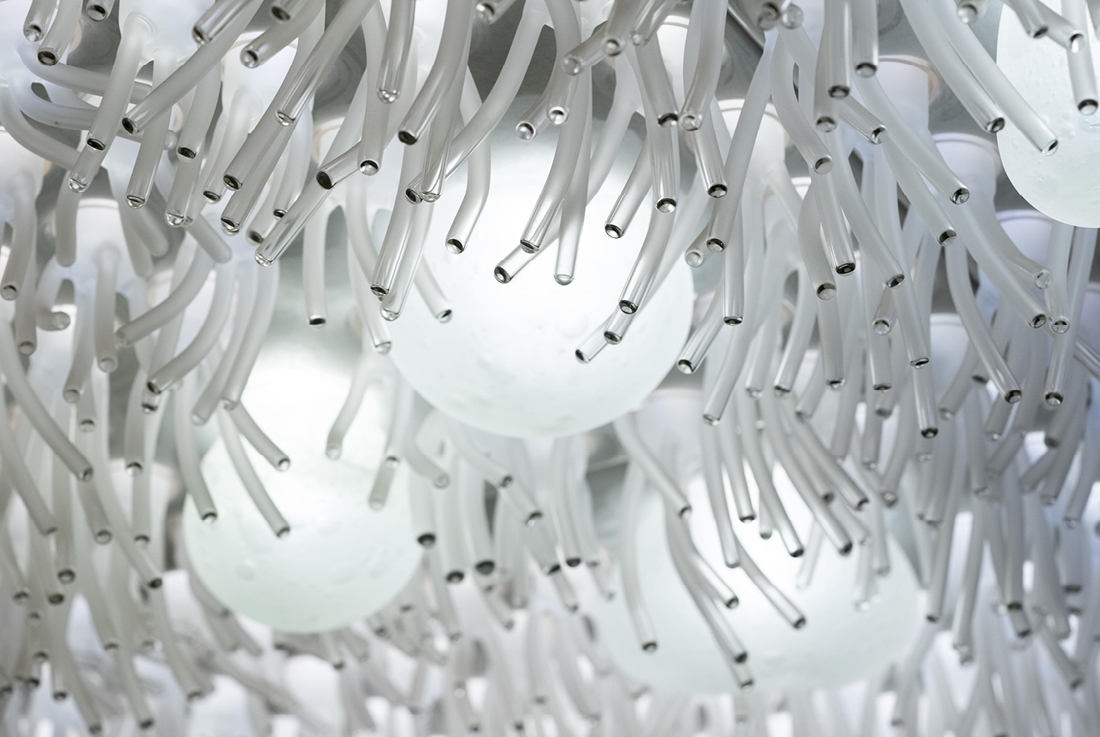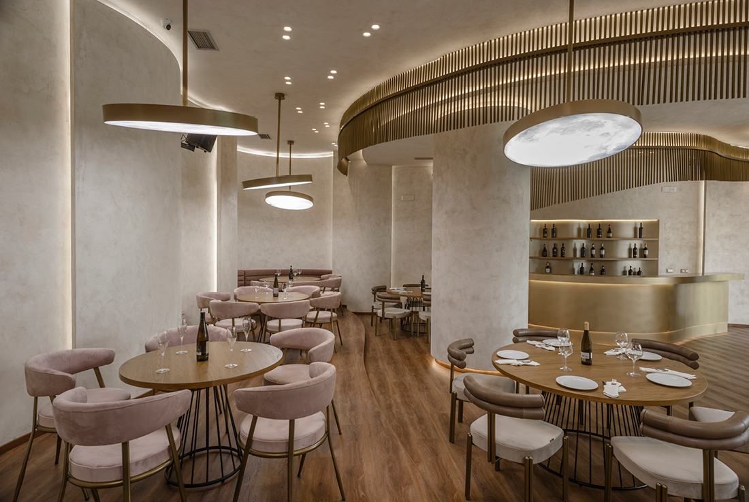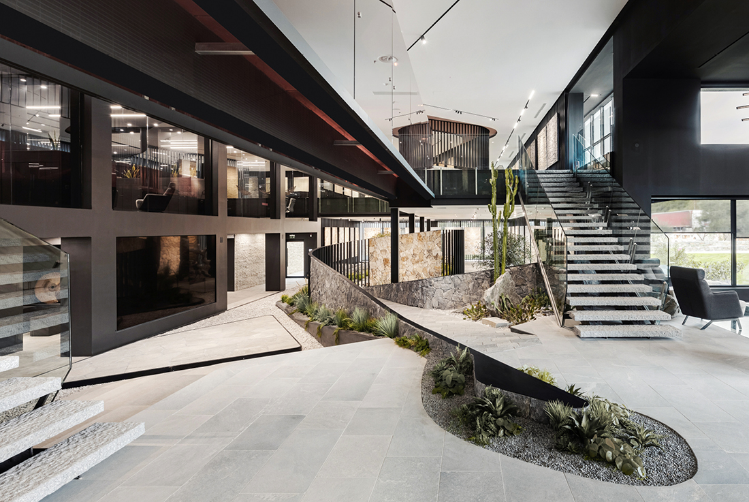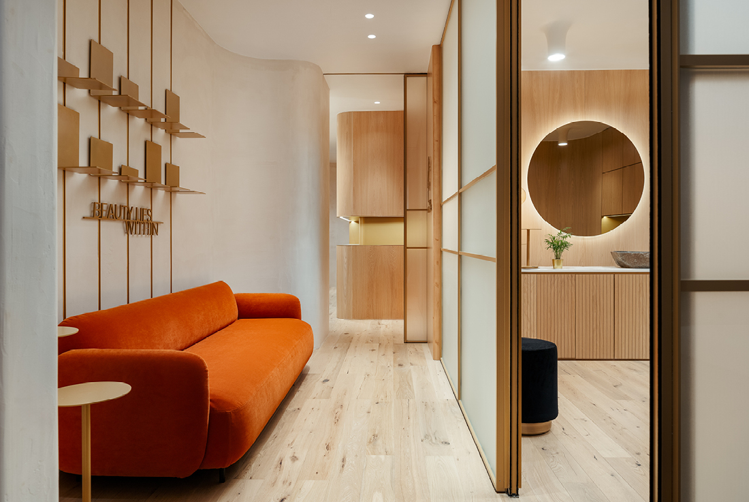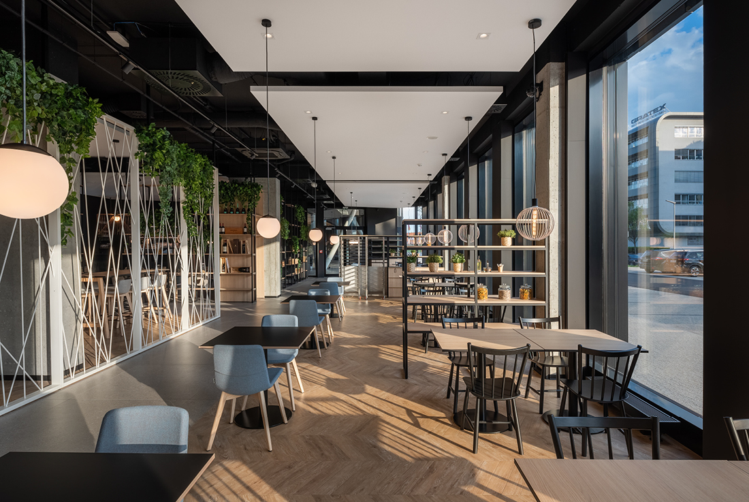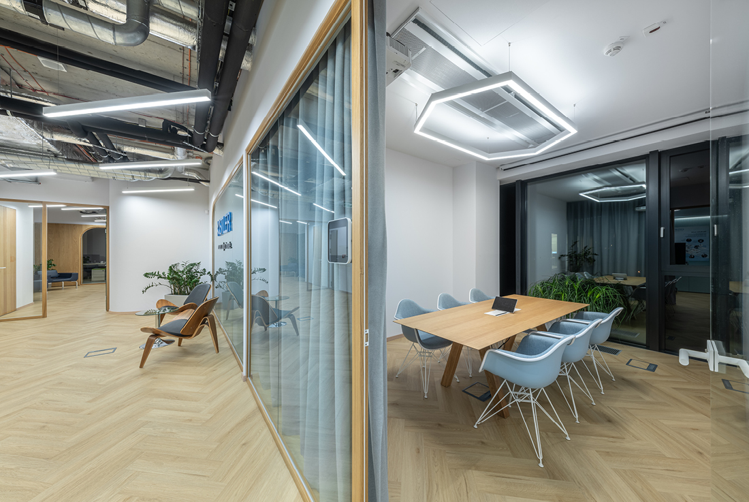INTERIORS
Pokito
Tucked away in a small street amongst the vibrancy of Budapest’s lively 5th district, on the ground floor of a historically listed 19th-century townhouse stands Pokito. This charming traditional Hawaiian restaurant celebrates the many values of its signature dish, the poke. Attracting healthy eaters and taste enthusiasts, the poke served here has nothing to hide: its raw ingredients are of the finest quality, and except for the marinated proteins
Smile Excellence Dental Clinic
AYK Architects were recruited by a private dentist to deliver a 70 m2 Dental Clinic in Pafos, Cyprus. The dentist was asking for a minimal but vibrant concept with strong character, and a space with bold geometries, quality, comfort, and flexibility. The space had to be fresh and contemporary to match with the cutting-edge technological equipment inside it, providing, simultaneously, a distinctive and calm environment to the visitor-patient. The concept
TEAG Campus
The TEAG Campus in Erfurt, crafted by Kinzo Architekten, seamlessly blends modern office structures with the regional identity of the Thuringian company. The holistic interior design concept prioritizes functionality, communication, and employee well-being. Kinzo capitalized on the floor plan structure of the new building, crafting open spaces to foster collaboration and communication. Ample natural light floods through large windows, offering panoramic views of the surrounding landscape. Soft materials such as
Melea The Health Concept Hotel
We were involved in the design of an innovative hotel concept focused on lifestyle transformation beyond mere relaxation. This unique hotel offers holistic check-ups, personalized therapy, fitness, and nutrition programs to its guests. Since guests do not have contact with the outside world during their stay, it was essential to ensure that everything they need is provided within the building and gardens. The interior design concept draws inspiration from the
Flat YAKSHA
From a layout perspective, we completely redesigned the original layout of the duplex, tailoring it to the client’s lifestyle. Our goal was to transform the existing 5-bedroom duplex into a spacious 'two-bedroom' apartment. The key concept was to create two distinct yet interconnected realms: a night zone and a day zone, with a spiral steel staircase serving as the focal point of the space. These separate worlds were designed to
Library in Mislinja
The presented project involves the interior renovation of a space within the Business Center Lopan in Mislinja, designated for the new local unit of the Library of Slovenj Gradec. At the heart of the project lies the central volume, which serves as the primary architectural feature. This central volume divides the existing space into three main sections: a reading area comprising a general reading room and a children’s corner, a
The lighting installation of the VIP salon of the Palace of Arts, Budapest
The timeliness of a well-thought-out design is evident when it is reinvented after two decades rather than demolished. We opted to reuse elements from a project we created twenty years ago. The original design was consciously crafted to feature not only a chiseled appearance but also technically simple, easy-to-use elements, rendering it timeless in both aesthetics and sustainability. The surface design was inspired by an electron microscopic image of the
Restaurant Lugina e Drinit
Characterized by elegant shapes, soft lighting, and earthy tones, this event space interior seamlessly harmonizes with nature. The primary objective of the interior design was to create a venue for celebrations, where people could revel in their joy. Thus, the main focus was to reflect the fragility of their happiness within the spatial experience. To enhance authenticity, the floating walls mimic the hills that surround the Drini Valley. There are
Akrolithos I Headquarters & Showroom
This project involves expanding the offices of a mining and rock processing company, as well as fully configuring the interior structure of its product showroom. The architectural composition draws inspiration from the spatial experience of the company’s quarries, aiming to evoke a sense of hovering between the rocky terrain and the vast expanse of the landscape. This sensation of hovering is achieved through the interpenetration of an intermediate level bridge
Kalloes I Wellness & Aesthetics Venue
This project involves the complete transformation of the interior structure and the singular facade of an existing envelope, totaling 100 m2, for a wellness & aesthetics venue. The new geometry, created by curved surfaces, produces a continuous perceptual flow of experiential motion, intensifying the multisensory experience of the space, enhanced by the alternation of materials. The creation of wooden curves for vertical levels necessitated special models and wood-made prototypes at
TakeOff Restaurant & Coffee, GBC V, Bratislava
The proposed gastro project is situated within the commercial and administrative building of KRON Real s.r.o., Galvaniho Business Center 5. The interior of the entire gastro unit reflects the requirements of the client, TakeOff Restaurant & Coffee. The task was to conceive a spacious area not only as a dining venue but also for representational purposes, designed for events, work-related activities, relaxation, and culinary enjoyment. Hence, the interior incorporates multiple
Kistler offices – Bratislava
We view the proposal for the Swiss company KISTLER as an opportunity to transform a formal workspace into a high-quality workplace with a creative and relaxed atmosphere, open to both the scientific community and employees alike. In many aspects, the proposal addresses the post-COVID situation in the labor market, aiming to draw employees back from home offices to the workplace. In response to this trend, we are introducing a concept


