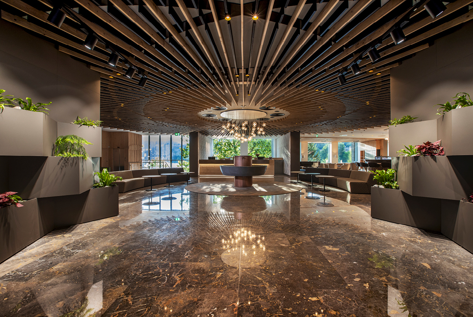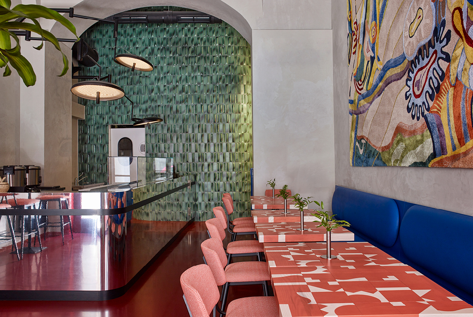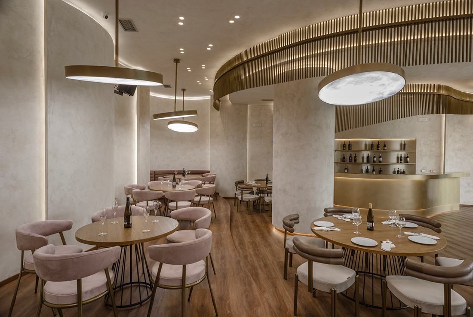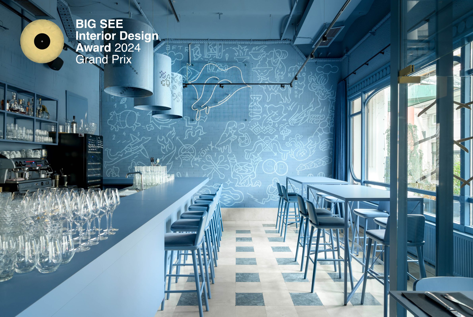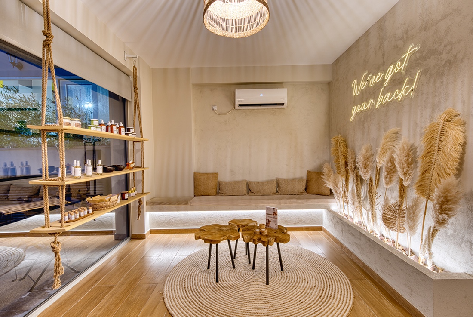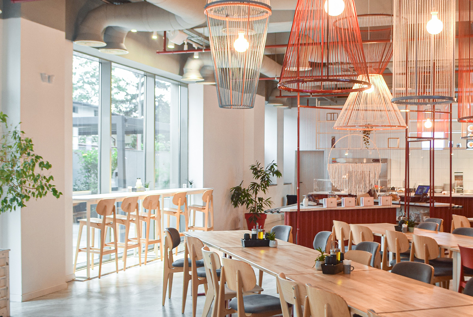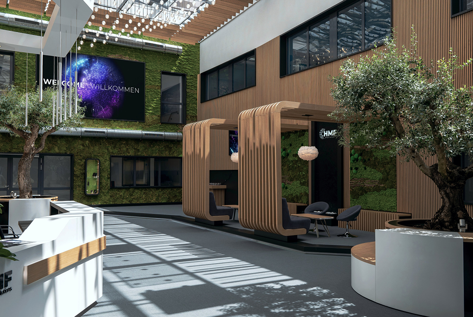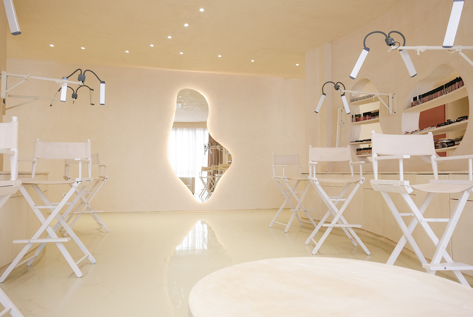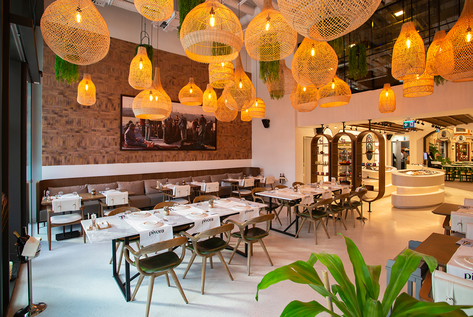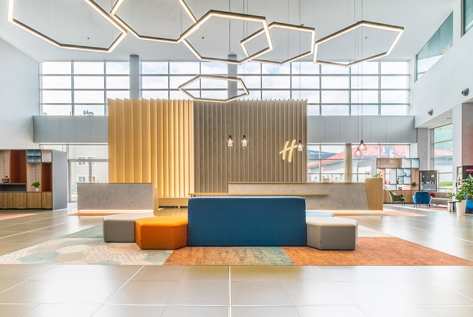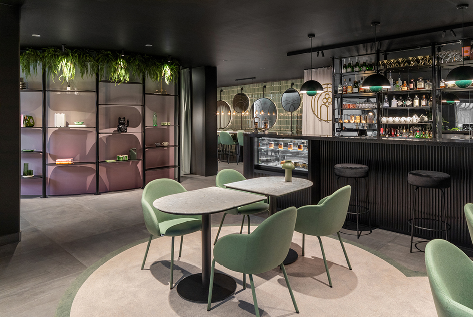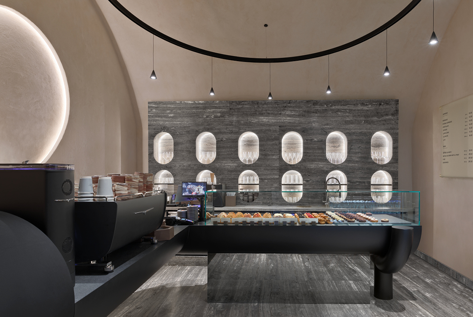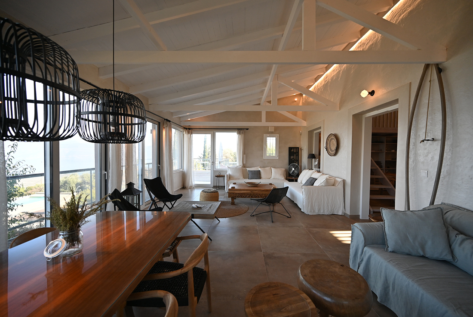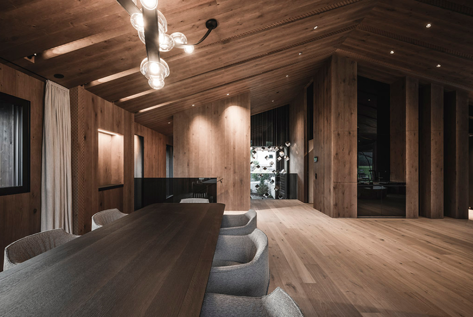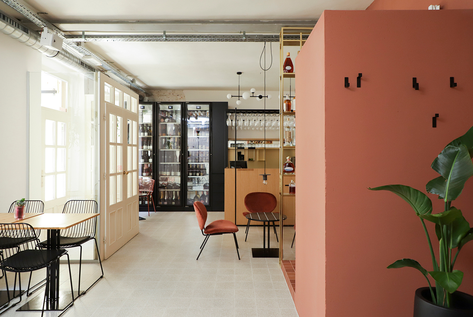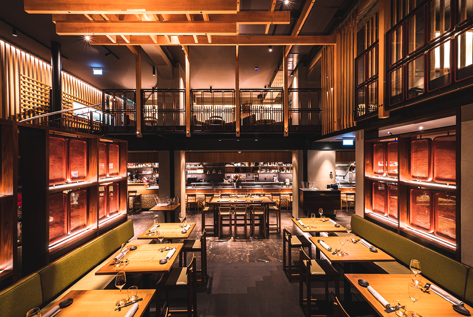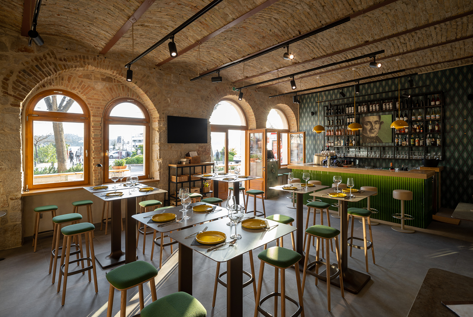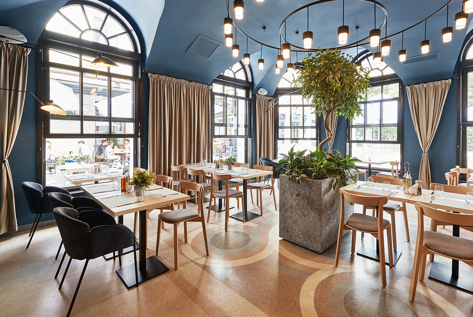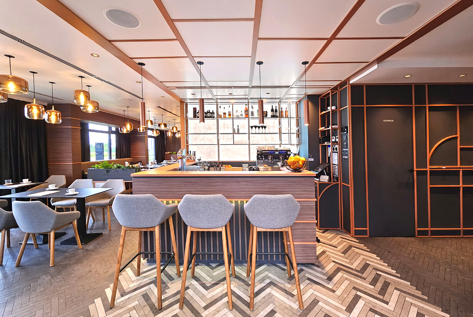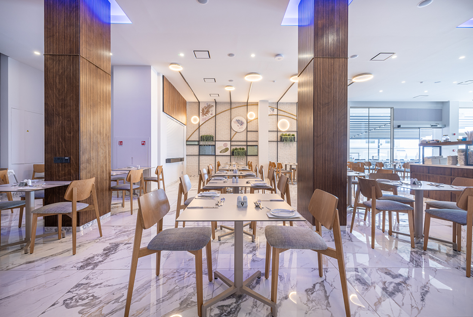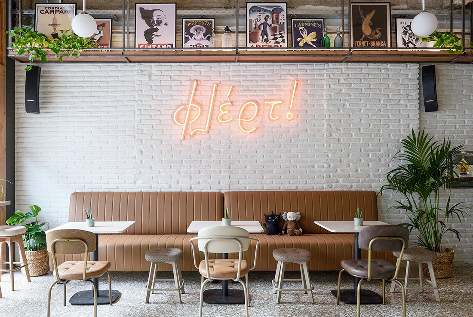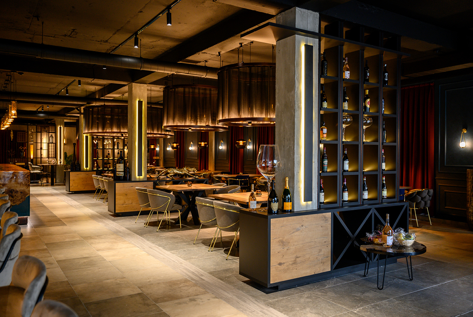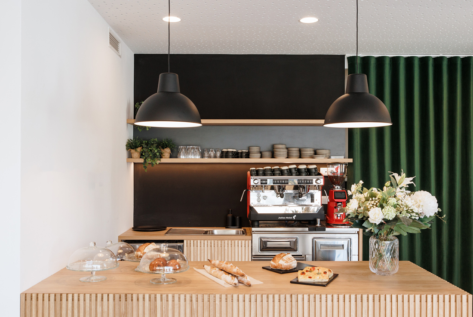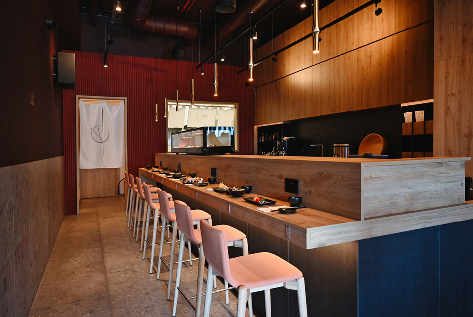Interior Design 2024: Hospitality
HOTEL PARK BLED
The present Hotel Park in Bled was built in 1977. With 218 rooms, it is the largest hotel in Bled and boasts a clear and rational design. Situated in the very center of Bled, it is positioned right next to the lake and the promenade, with one side facing the
Pokito
Tucked away in a small street amongst the vibrancy of Budapest’s lively 5th district, on the ground floor of a historically listed 19th-century townhouse stands Pokito. This charming traditional Hawaiian restaurant celebrates the many values of its signature dish, the poke. Attracting healthy eaters and taste enthusiasts, the poke
Restaurant Lugina e Drinit
Characterized by elegant shapes, soft lighting, and earthy tones, this event space interior seamlessly harmonizes with nature. The primary objective of the interior design was to create a venue for celebrations, where people could revel in their joy. Thus, the main focus was to reflect the fragility of their happiness
AFTR restaurant
Bistro Aftr is located on Nazorjeva Street in Ljubljana. Our task was to transform the interior of an existing Michelin-starred restaurant into a bistro. The basic idea was to turn the interior of a serious restaurant into a more relaxed and youthful ambiance. The special feature of the renovation
PNoē massage
The aim was to design and configure a functional and aesthetically pleasing interior for "PNoe Massage" in Argos, Greece. The business, situated on the ground floor of a new urban apartment building, lacked a distinct identity. Our mission: create a space with 3 massage rooms, a staff area, reception, and
Spoonful Cafeteria
Spoonful is the café located on the ground floor of AFI Lakeview Pipera. It is an urban canteen brought to life by accents of color and suspended garments. The use of wood and textiles creates a warm, inviting atmosphere reminiscent of a domestic setting. The serving points, including the bar,
MOSSAIC
A walk through the indoor park, surrounded by greenery, wood, and trees, with running water, abundant natural and artificial light, and an outdoor cinema. All these elements prevent echoing in the room, which was an issue before the renovation. Through the fractalization of every possible surface, we achieve better sound
SELLMA Beauty – Makeup Showroom and SELLMA Shop
The design project of SELLMA Beauty - Makeup Showroom and SELLMA Shop, was a unique challenge for the architecture design studio PHI+ARCHITECTS due to the large area of about 600 m2 just the Makeup Showroom, including the administration and workshop parts - as well as the short time for
PİVORA RESTAURANT
A Mediterranean, luxurious and boho-chic modern seafood restaurant. The restaurant is a two-story space, composed of the ground floor with the main hall and a mezzanine with a dishwashing unit, electrical room and staff room. For the ground floor, the space was divided into two zones – the main
Holiday Inn Zilina
A reinvention of 950m2 of hotel public spaces, blending aesthetic innovation and functionality. The creation of a versatile, yet cost-effective design, which seamlessly adapts to guest needs, whilst incorporating sustainable and tech-forward elements and utilizing natural light to enhance the guest experience. Embracing a unique design language that resonates
Bistro Magnet
Bistro Magnet is a daily restaurant, located in one of the business areas of Ljubljana. The interior features dark tones with bright marble tables, comfy chairs on a unique carpet, and a bar with round black shelves and mirrors. Verner Panton’s Flowerpot lamps in green add flair. The palette
Piata9
Located in Oradea, Romania, the Piata9 project, envisioned by interior designer Todor Cosmin, marks the second venture under the Piata9 banner. This ambitious undertaking breathes new life into a historic building with a rich past as a bakery. The proposed project not only preserves the structure's heritage but also
Rosmarino Villa Galaxidi
In an unadulterated landscape between olive-cypress trees, rosemarine and wild plants, four kilometers from Galaxidi, in a big estate with slope and different level terraces with an old building-house in a moderate condition. The study was for the full reconstruction of the two-story house with a basement (that due
Chalet Alpurio
Chalet Alpurio, an alpine hideaway nestled in the picturesque Val Gardena, was designed by interior architect Simon Senoner. This alpine haven spans 600 m2 across three floors, featuring three luxurious bedrooms with en-suite bathrooms, an open-plan living area, spa, fitness room, and private wine bar. The grand entrance leads to
Tavarneta Bistro Ljubljana
Bistro Tavarneta, in the heart of Ljubljana's former aristocratic quarter, combines the charm of the Goriška Brda countryside with urban sophistication. The interesting feature of the renovation is the interplay of new elements designed specifically for this space, such as the spatial installation "Red or white?", in which various types
GO by Steffen Henssler
The restaurant is located in the profoundly bustling vicinity of Frankfurt's main central station. Following the perfection of the chef’s culinary heritage of Japanese cuisine and its modern development, the pretension of the architectural patronage was focused on the ensemble of traditional reduced recognition with a breeze of comfortable coziness.
Visiani
Visiani is a small bistro located in a visually determined and well-thought-out space of just over 90 m2, a space with a long history with a new face, with a completely new designed atmosphere of a pleasant and simple "having a snack" experience. The concept of creating this special space
Restaurant & Experimental Theatre Cafeneaua Veche 9
Cafeneaua Veche 9 is Cafeneaua Veche from 1812, frequented by famous names of Romanian literature: Eminescu, Veronica Micle, Caragiale and King Carol the IInd. The challenge? Preserving its historical value, while making the place relevant in the present. The ground floor, with rooms arranged in steps, consists of 4
Restaurant & Bar “Patron”
Restaurant “Patron” exemplifies “total design” where the architect, contractor, and craftsman in collaboration shape every detail from conception to construction. Situated on the ground floor of a residential building, it caters to diverse needs, functioning as a cafe, brunch spot, and restaurant for business meetings or private dinners. The
Atlantica Sungarden Park – restaurant
Perched within the confines of the hotel, our restaurant stands as a testament to modern sophistication and timeless elegance. This interior design project seamlessly integrates contemporary aesthetics with the allure of art deco, creating a captivating atmosphere that promises a dining experience like no other. At the heart of this
Flirt
"The only difference between a flirt and eternal love is that a flirt lasts longer." - Oscar Wilde The design approach explores the concept of boundaries. The four boundaries of the space were "expanded" to accommodate functional uses and establish the store's relationship with the historical center of the
“Barolo” Restaurant
The restaurant's area exceeds 350m2, making it the first premium restaurant in this part of Bosnia and Herzegovina. The interior design and execution took 1 year and 7 months. The central area, interrupted by columns serving as wine shelves, houses a space for group seating beneath a custom-made chandelier,
Klemen Pastry & Bakery
Klemen Pastry & Bakery is located on the ground floor of a new office building, on just under 100 m2 of space. The young client’s wishes were to integrate the production and service areas, to have sophisticated technological equipment, a pleasant ambiance and a low investment price. The serving
One80 Izakaya
Located in Ghajnsielem, Gozo, “one80 Izakaya” is KEIRO’s homage to Japanese authenticity and sustainable innovation. Our journey began by embracing the client’s vision for a high-end izakaya outlet, coupled with a commitment to eco-friendly practices. Meticulously selected materials, such as wood and stone, strike a delicate balance between Japanese



