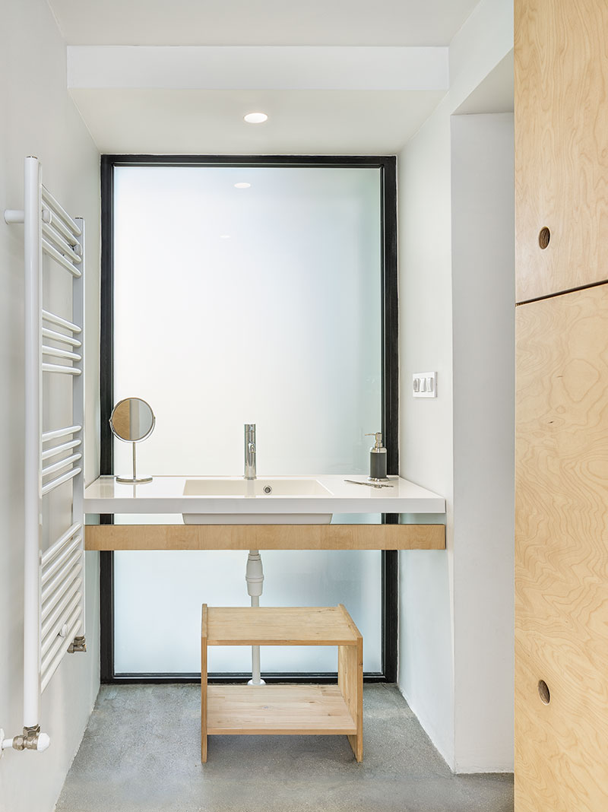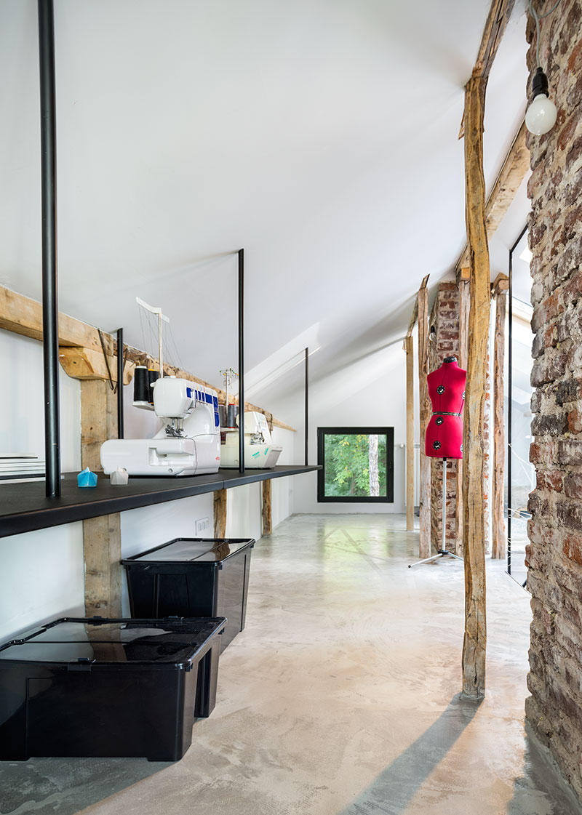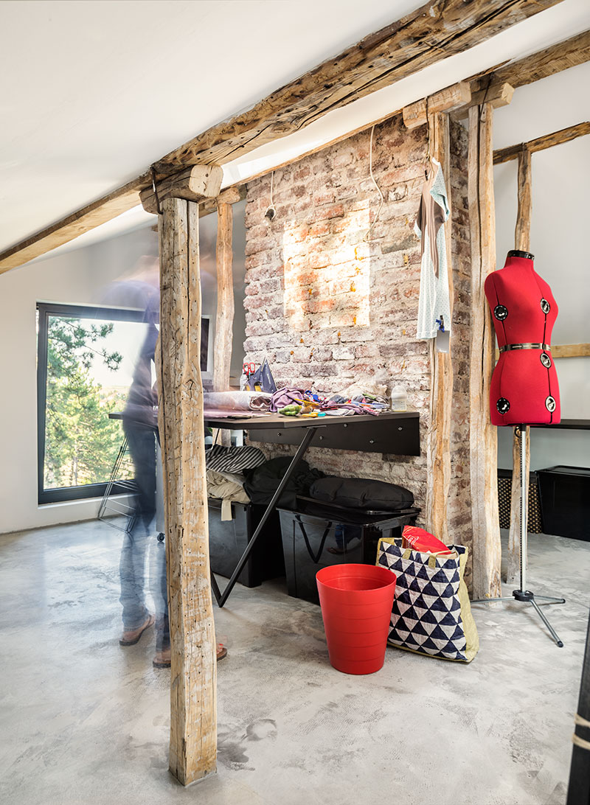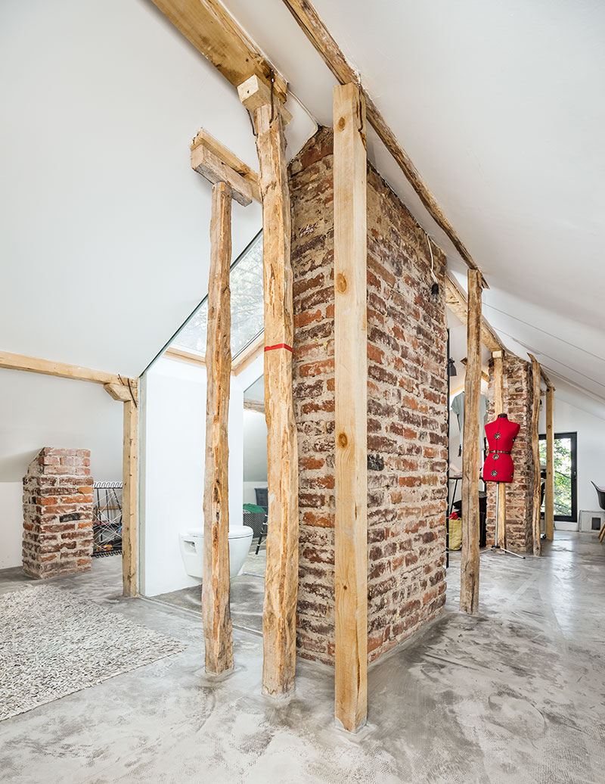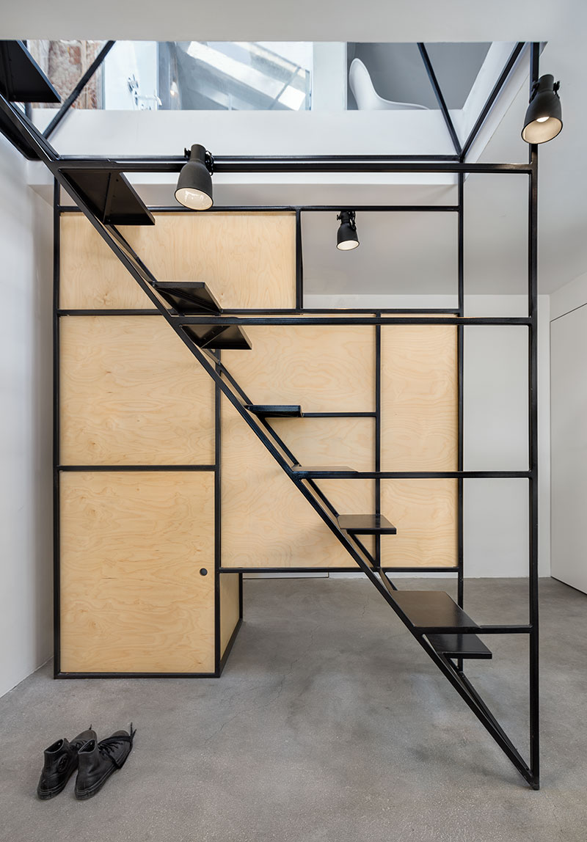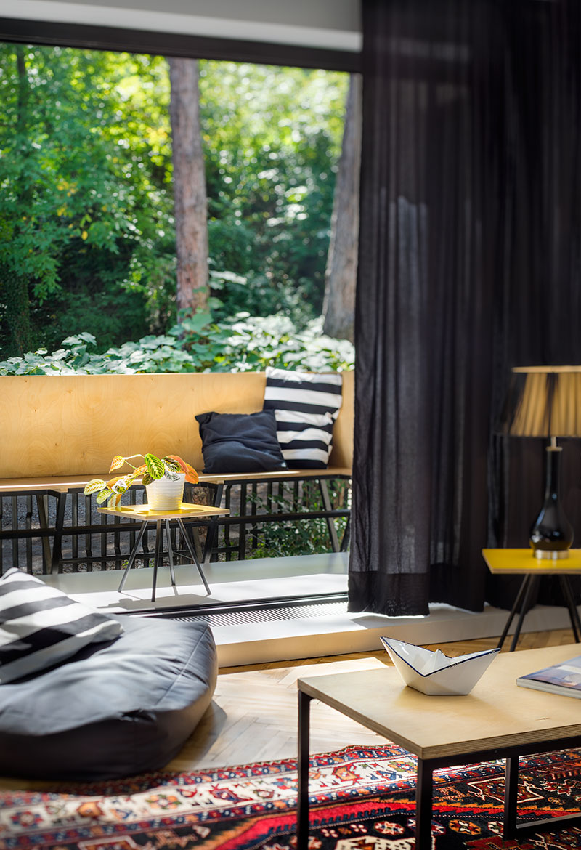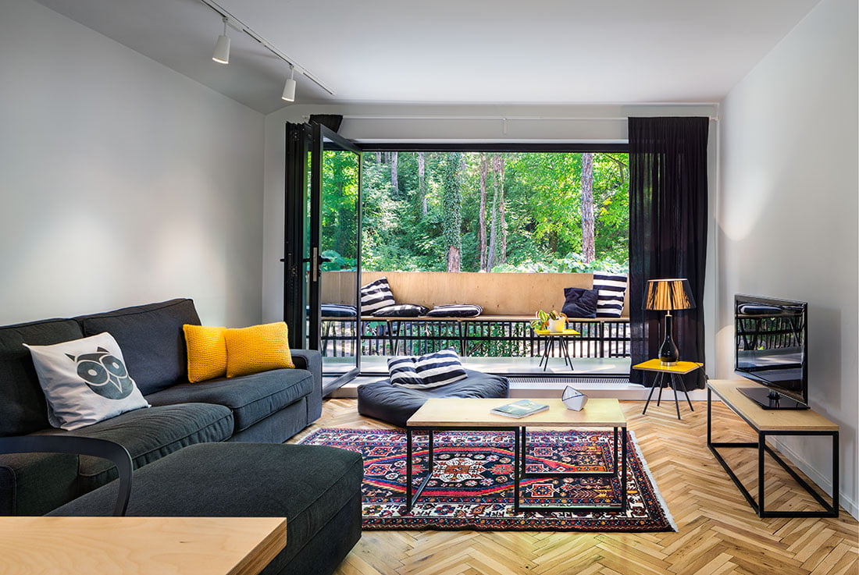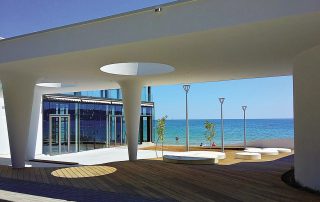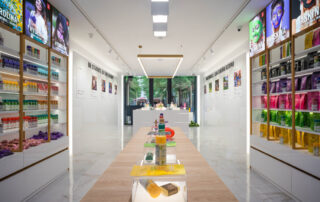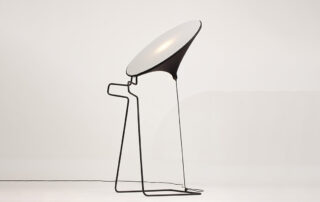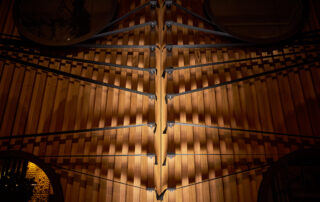Interior design of the home and home office of a young couple and their two children in Bankya, Bulgaria. The project is a restoration of the last floor and the attic of a house near Sofia in an area full of trees with a great view of the town. The bedrooms, bathroom and common living area are located on the first floor and are accessible through a vestibule, which features a sculptural staircase leading to the home office in the attic. The main accent in the living area is the light well on top of the bespoke kitchen and dining table made out of polished concrete and plywood. A large picture window on the north side of the room frames the view to Bankya, while a folding window on the south allows for a direct visual contact with the surrounding wood at the back. The attic is an open-space working area with an additional bed, storage area and toilet. Flat roof windows mark the different zones, while distributing daylight in the space. The attic has an industrial flooring, while the original wooden beams and columns and brick chimneys have been preserved.
