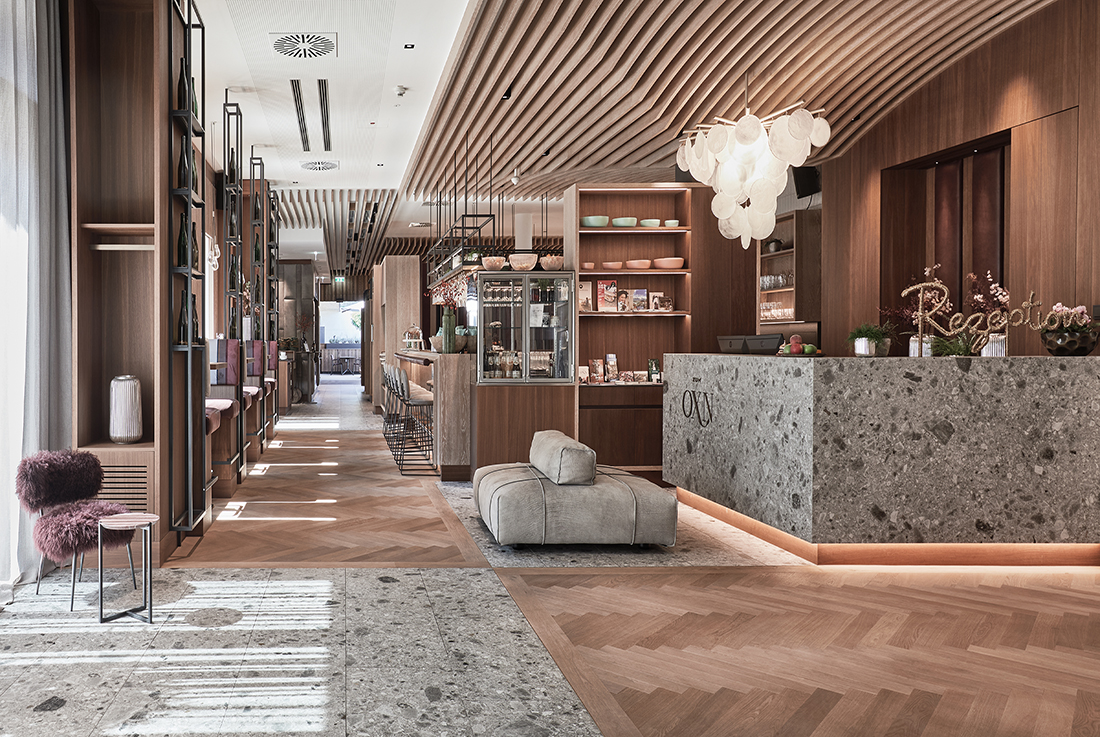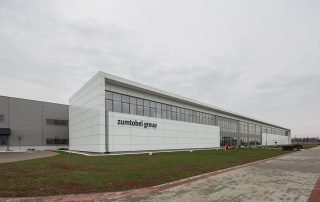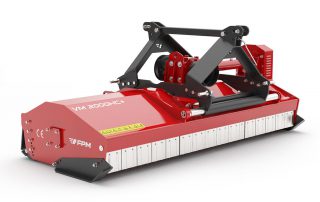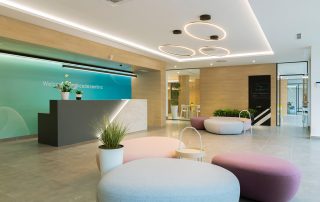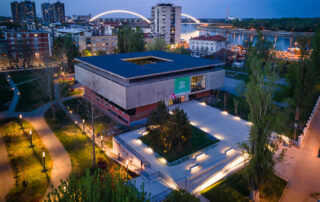In the recent past, hotels in the Alpine region have been characterized by one thing above all: uniformity. “Alpine lifestyle”, “tradition meets modernity” were easily digestible and initially quite innovative approaches. And so more and more old wood was mercilessly screwed to the floor, walls, ceilings and furniture until there were hardly any old barns left that provided enough material, the “Alpine Baroque” was born. In the “OXN”, things criticized above were deliberately avoided. The top priority was to be different. Despite the alpine region and as a small town between the mountains! The idea was to create a small, fine hotel and restaurant where the self-made quality meat is processed and served. And: the guests of the hotel should definitely meet the locals. At the bar, in the restaurant and its terrace. From social media to social mixture. The building was deliberately designed to be unspectacular because it was intended to fit conditionally and timelessly into the existing, original Bavarian cityscape of Laufen. Nevertheless, there are fine contemporary quotes that will go through the passage of time without embarrassment.
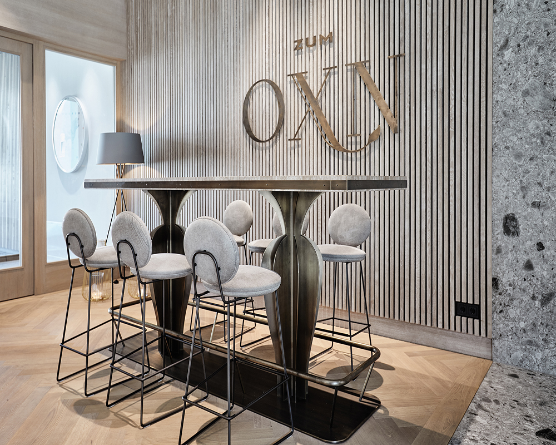
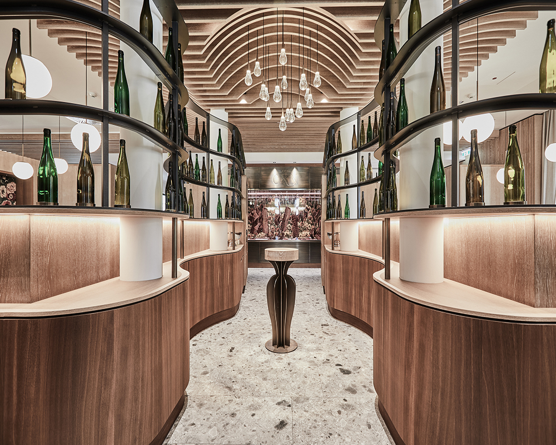
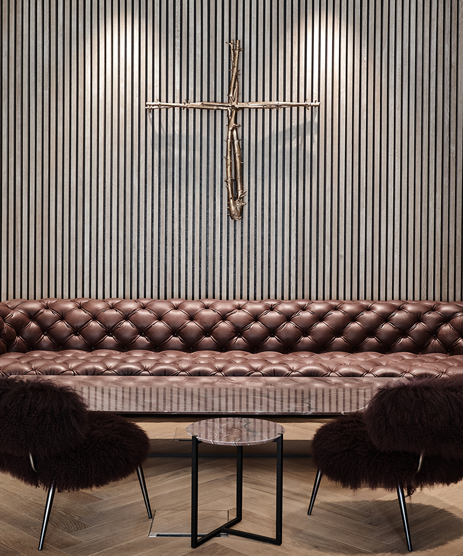
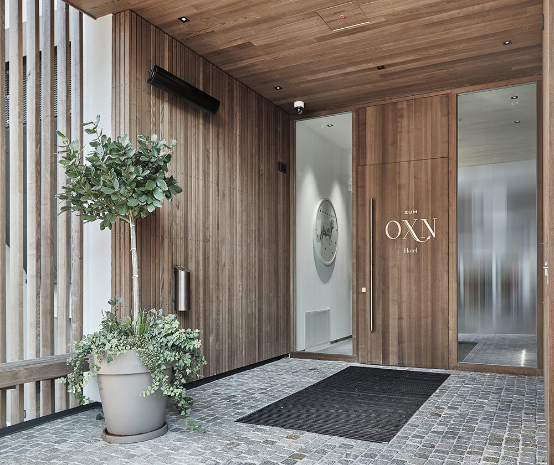
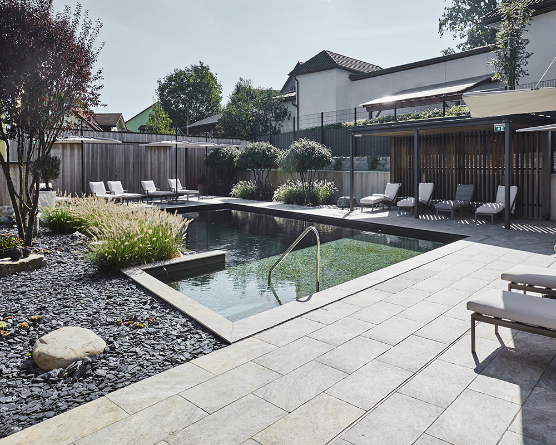
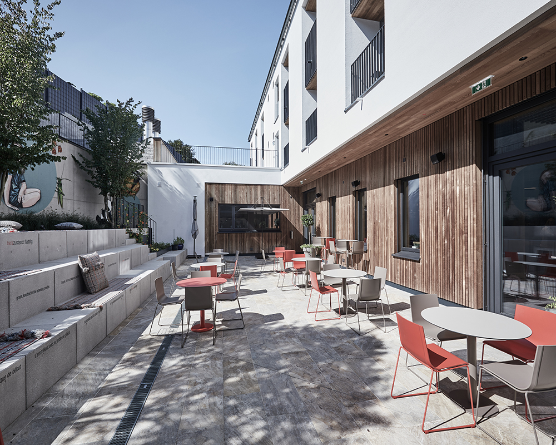
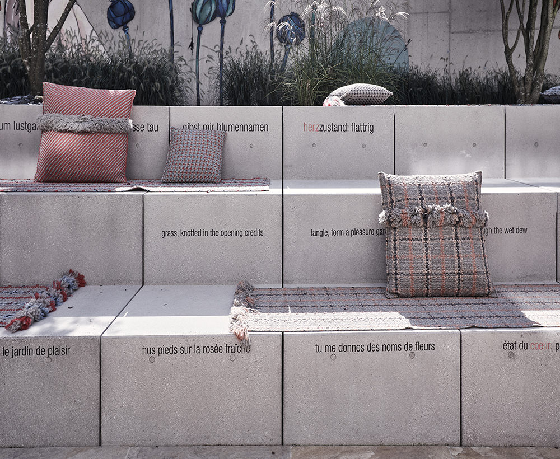
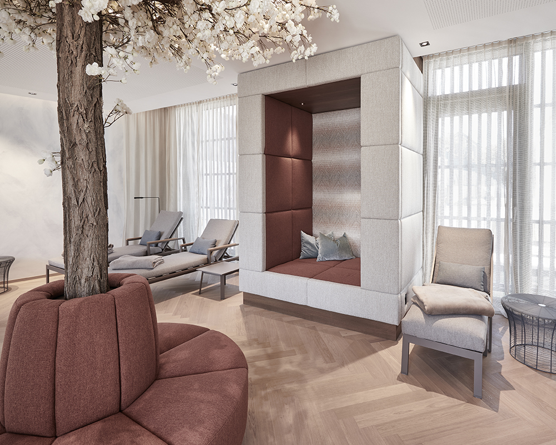
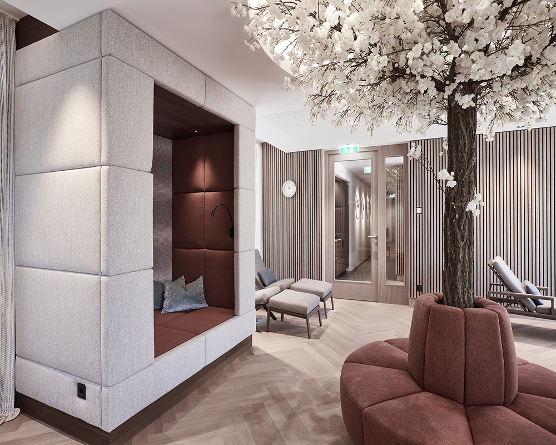
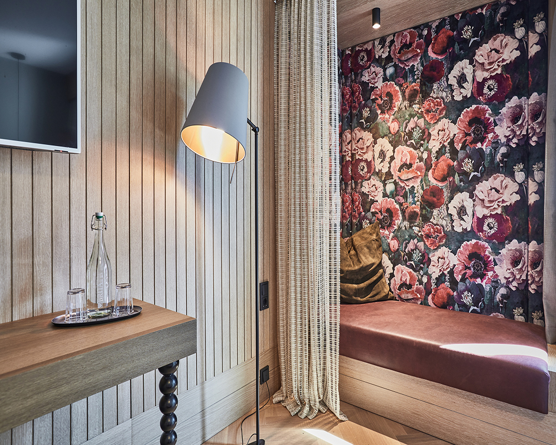
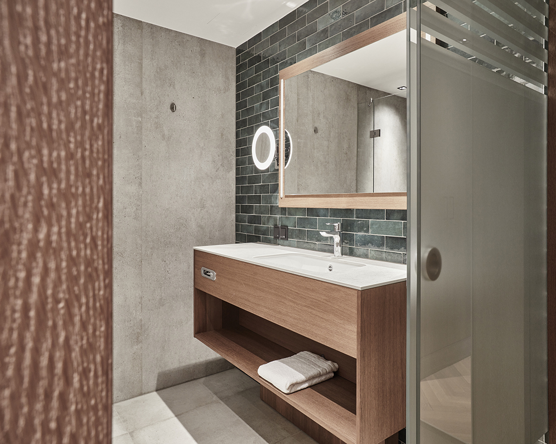
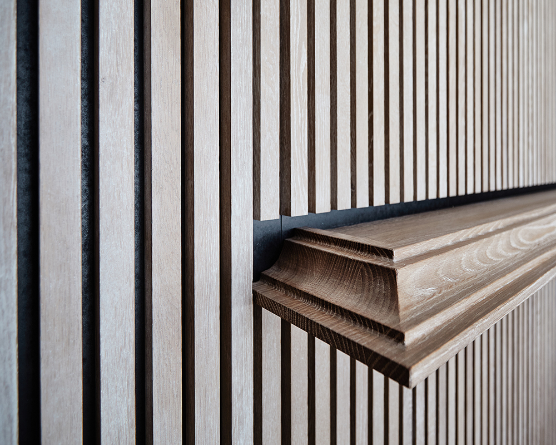
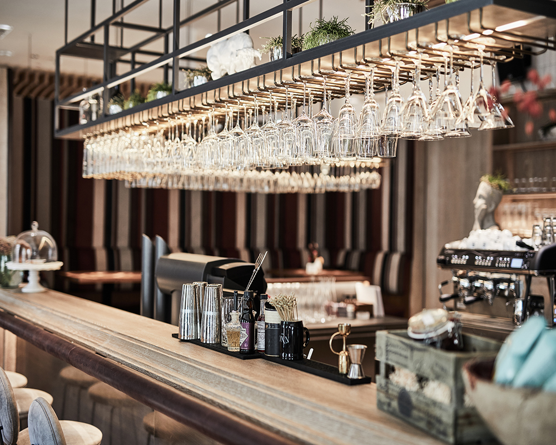
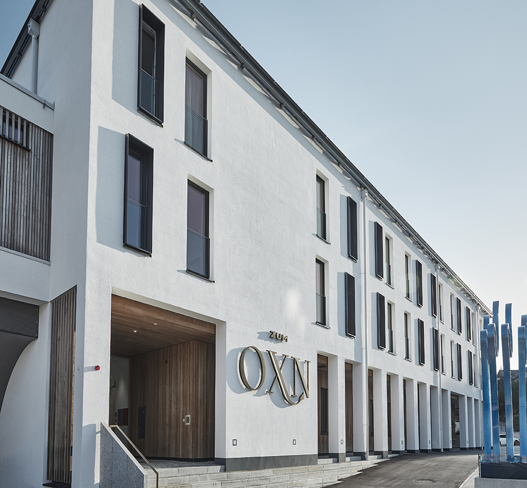

Credits
Architecture
raumbau architekten zt gmbh
Tourism Entrepreneur
Hotel & Restaurant Zum OXN
Year of completion
2020
Location
Laufen, Germany
Total area
3.500 m2
Photos
Helge Kirchberger Photography
Project partners
Construction company: Tiefenthaler-Schichtle GmbH; Timber construction: Stampfl Bau GmbH; Metal construction: Prodinger Metallbau GmbH; Installations: Flotzinger & Brenner GmbH; Electrical engineering: ELEKTRO MARKL; Room furniture: Voglauer Gschwandtner & Zwilling GmbH; Furniture Bar & Restaurant: Thanner GmbH & CoKG; Glass work: GLAS SCHNABL; Fabrics & sofas: Zirngibl GmbH; Tiles: Baukeramik H-GmbH; Parquet floors: Fischer-Parkett GmbH & Co KG



