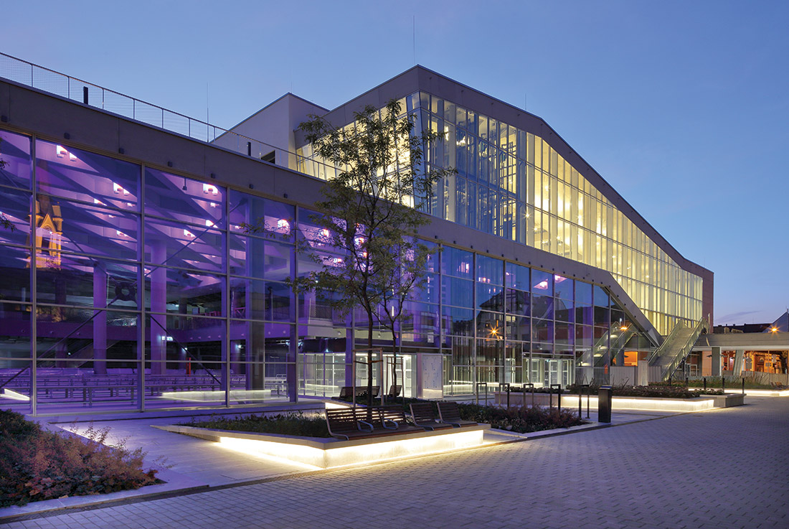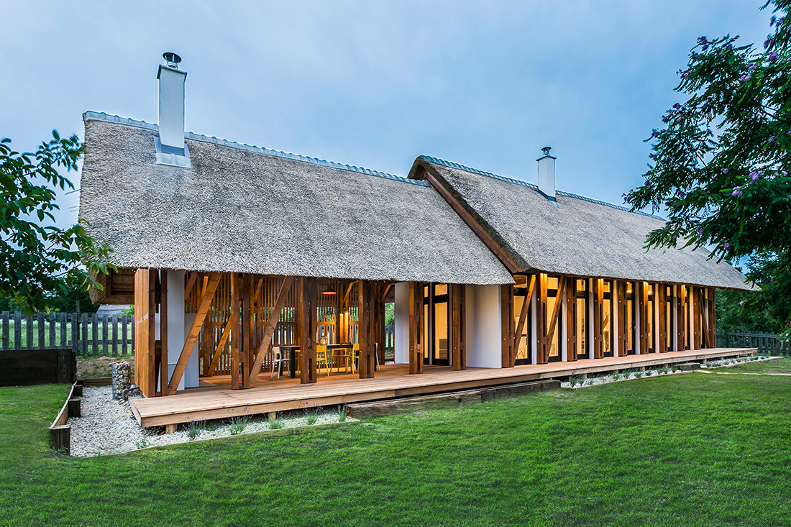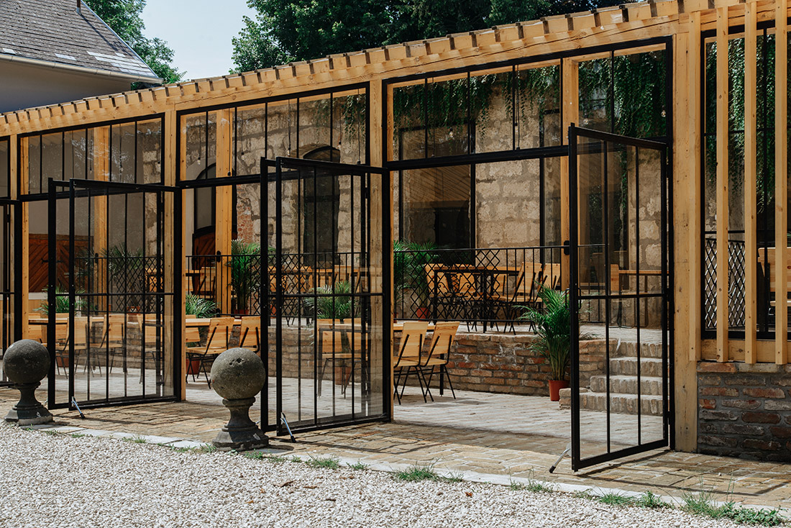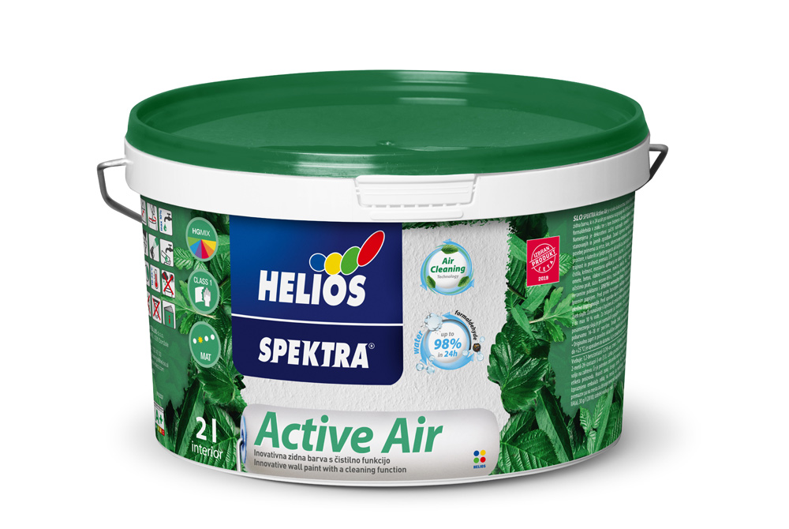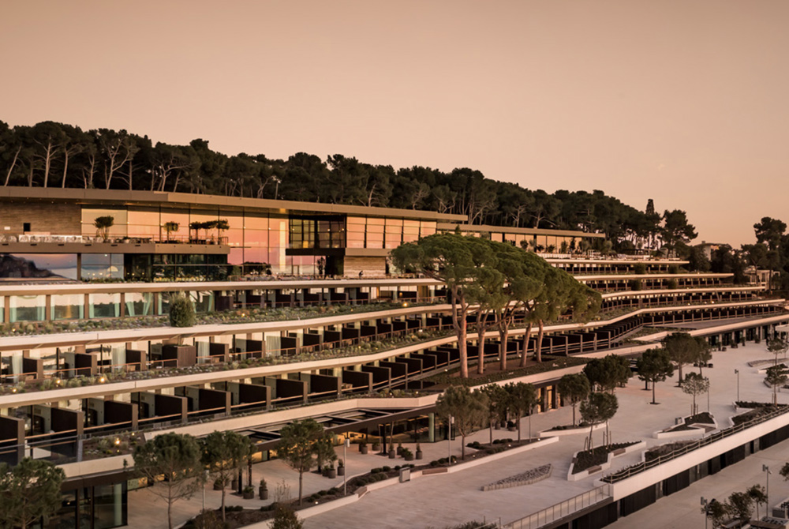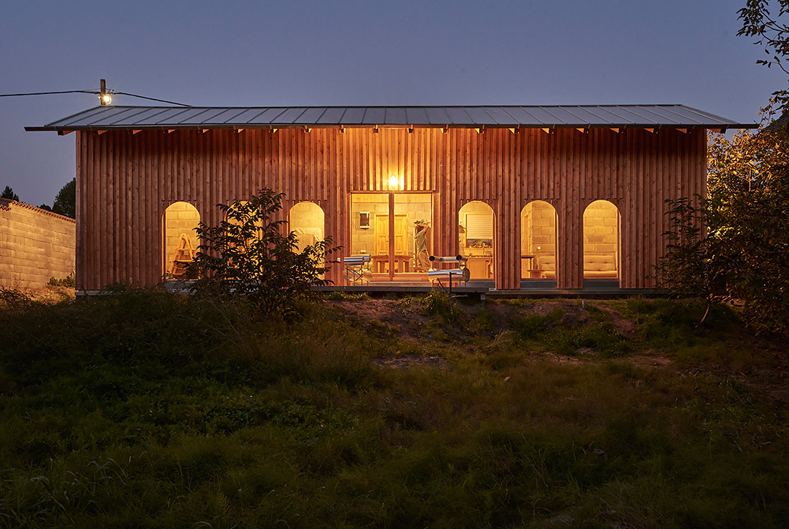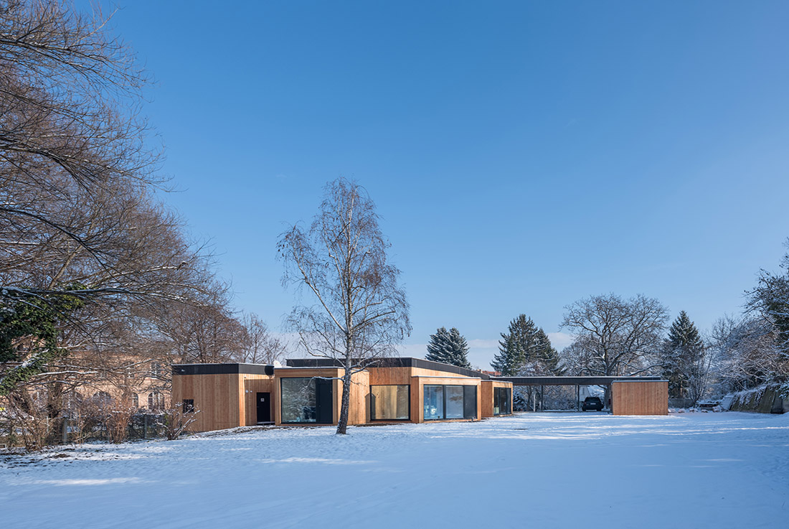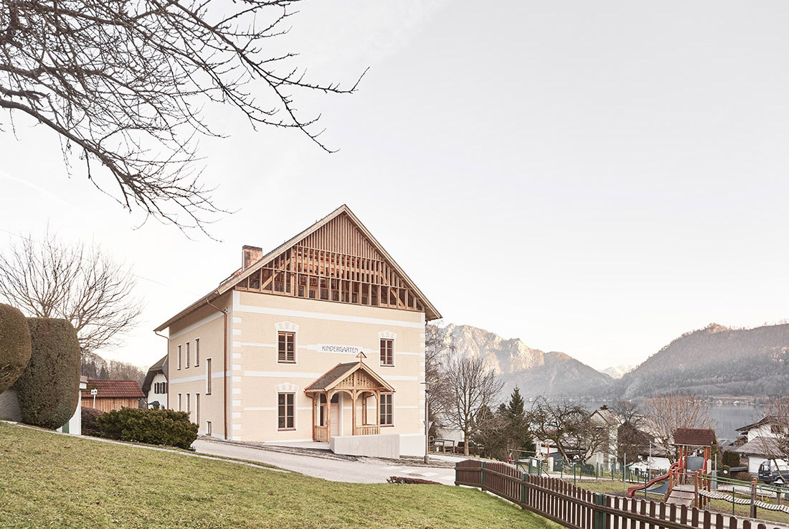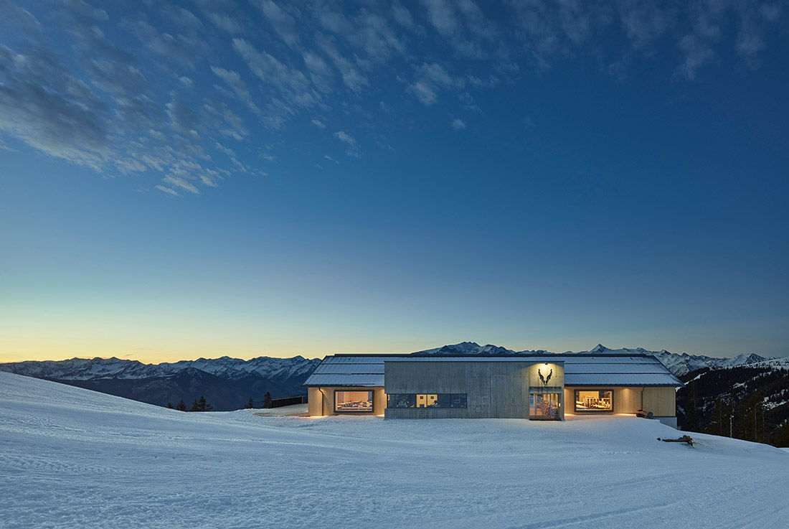Újpest New Market-Hall and UP Event space by Firka Architectural Studio; Hungary
The market place has always been the centre of the district, but late-modern market buildings and their service area occupied the public space. The purpose of the current transformation is to give this space
PORTUSHOME Guesthouse by Barna Architects; Hungary
The primary task of the design was to create a guest house that is connected to the local environment, which provides a native atmosphere by making use of modern architectural elements. The secondary task
Event Hall in Etyek by kissmiklos; Hungary
There had been a house and an almost 200-year-old wine cellar on the same plot since the 1990s. I had to take these circumstances into consideration when setting up the rooms appropriate for hosting
House for a Young Family by Architecture Uncomfortable Workshop; Hungary
The house has six glass windows with arches and a door opening onto the garden, this part filled with rushes. Only the middle door opens to connect both inside and outside. The facade, which
52 KUBIK by Atelier Haumer + JOSEP; Austria
52 cubic wood – produces carbohydrate (glucose) from carbon dioxide CO2 (which equates to 260.000km by car) with the help of the sun. Additionally oxygen is released in the form of breathable air for
Jugendzentrum Echo by Pürstl Langmaier Architekten; Austria
Youth Center ECHO, Graz The newly built youth center ECHO by puerstl langmaier architekten replaces the old building on the Mühlgang and creates a sheltered place with a variety of development opportunities for young
Adaptation Kindergarten Unterach am Attersee by ARGE Hohengasser Steiner Wirnsberger; Austria
Unterach, a small town with a population of 1,500 located at the south-western end of the lake known as the Attersee, is aware of its worth. The image of this fishing village snuggling against
Alpenrestaurant Schmiedhof Alm, Zell am See
On the Schmittenhöhe in Zell am See, the existing Schmiedhof Alm was dismantled and rebuilt as an Alpine restaurant with seating for 200 guests. The design concept is based on the addition of volumes



