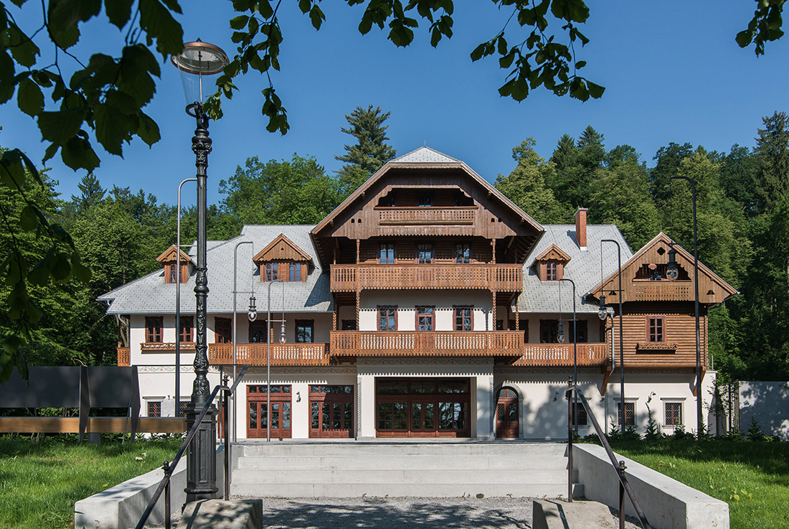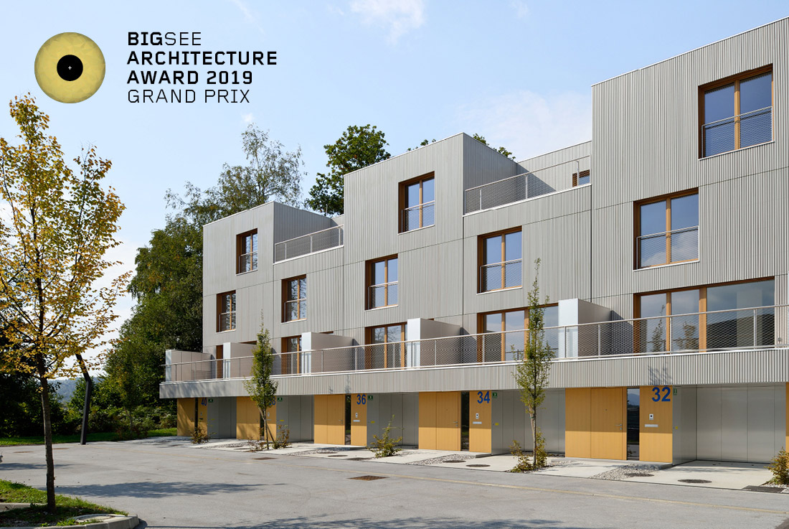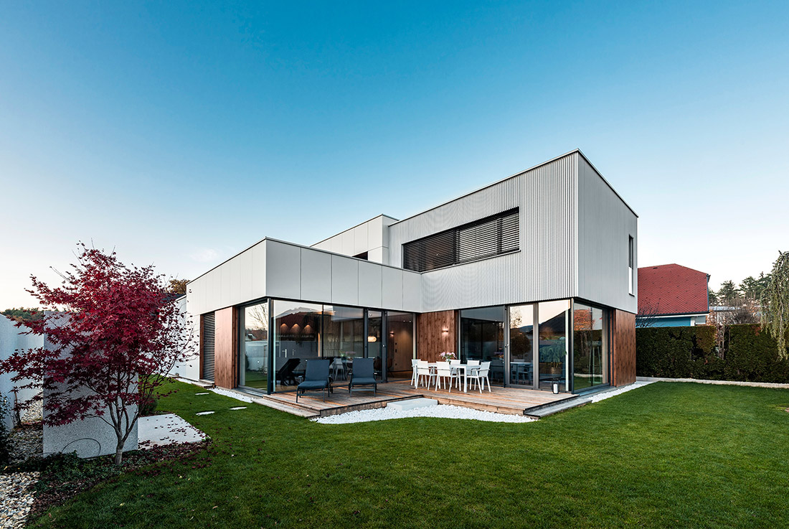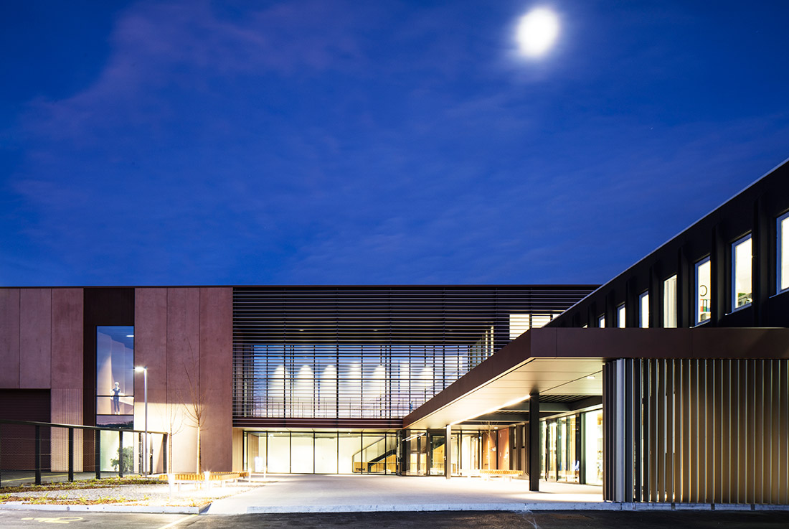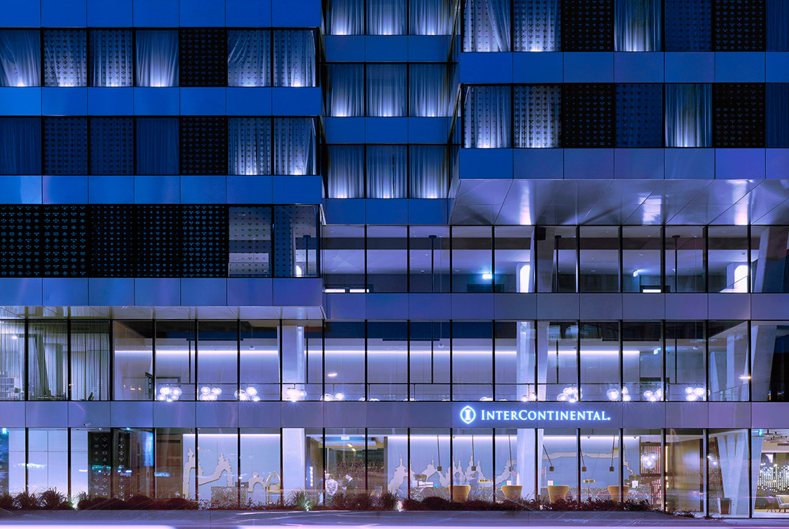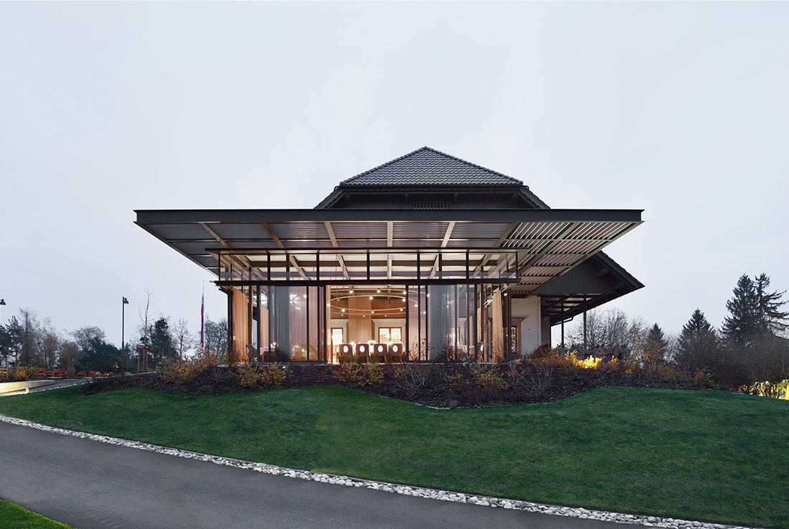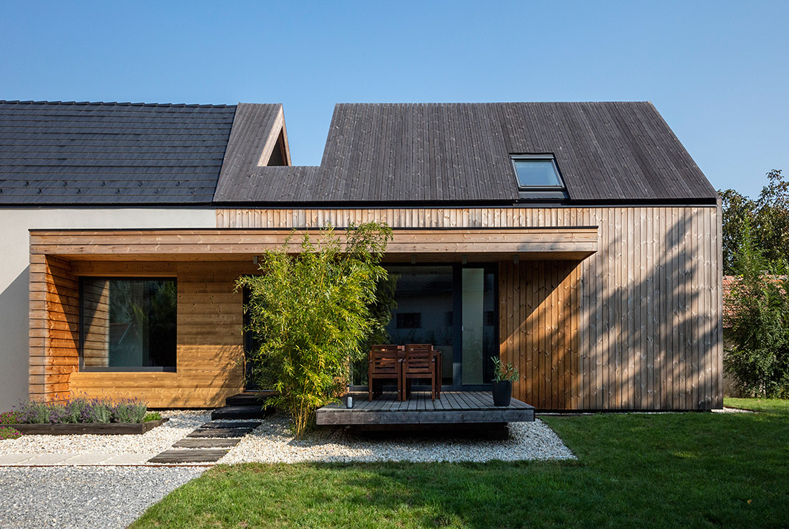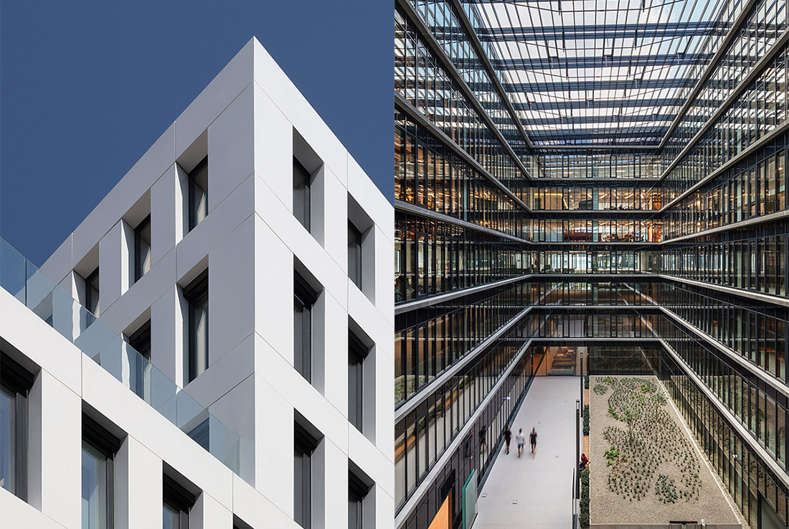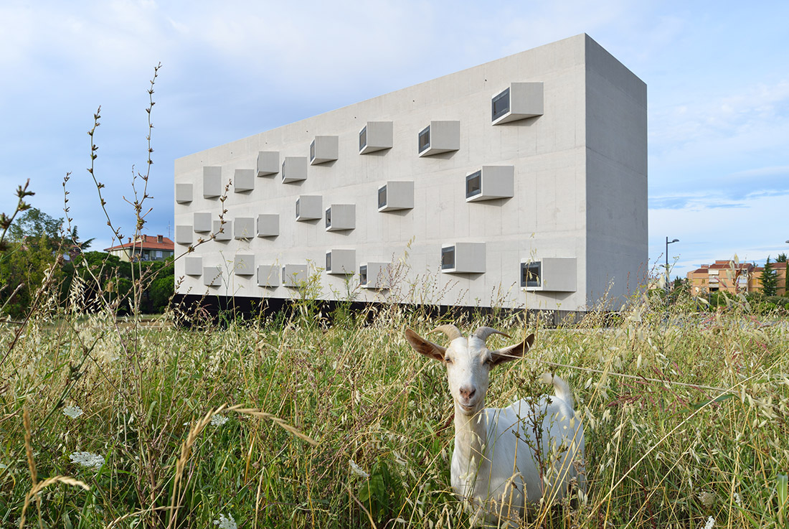Renovation of Hotel Švicarija by ARREA architecture; Slovenia
The former Tivoli Hotel stands on a raised plateau by the forest edge in the Tivoli Park. It was designed by the city architect Ciril Metod Koch, who is the author of the most
House Celovška 01 by gregorc/vrhovec arhitekti; Slovenia
We've designed and built the House Celovška 01 in Šentvid, north peripheral part of Ljubljana. What we did means huge distance from everything that is typical and known as a family house in Slovenia.
Brdo F6 terraced Houses, Ljubljana
Zone F6 lies in the forest and adapts to the terrain. Independent dwellings/houses are assembled into objects of height B+GF+1+T. The 11 m wide objects are designed as strings of independent units - houses,
House S by SoNo arhitekti; Slovenia
A modern house on the outskirts of the city - House S was conceived as a wooden structure with clean rectangular shapes. Located at the outer city area, this one-family residence was designed within
TEM Čatež Factory Expansion by Jereb in Budja arhitekti; Slovenia
As the architect travels across the picturesque knolls of Slovenija’s Dolenjska region, his journey starts and finishes with an evaluation of the present. The views of Zaplaz – a pilgrimage center above the town
S1 TOWER by OFIS arhitekti; Slovenia
The building is located in the business centre of Ljubljana. It creates a gate together with existing tower from the 1960s in the northern entrance to the city. The volume was pre-determined by strict
King’s House for Golf Course Bled by SADAR+VUGA; Slovenia
The building King's House is thoroughly renovated, again becoming the most prestigious golf clubhouse in the region. The new glass pavilion tunes with the house in such a way that the heavy, existing roof
Family house – location of the barn by László Papp; Hungary
Location of the barn We have the home of the grandparents that should be altered to match today’s requirements. From the residential building – stable – barn triangle, the residential area may be preserved,
GTC White House Office Building by KÖZTI – Tima Stúdió; Hungary
Build-in/architectural concept The build-in concept incorporates the full restoration of a protected industrial building with a new building mass which is keeping adequate distance from it and creates a framework with a neutral façade
University Campus Livade 1.0 by Dekleva Gregorič Architects; Slovenia
The Livade 1.0 building is only the first out of four equally designed interconnected faculty buildings as a faculty core of a broader concept of University campus Livade in Izola, a winning competition project



