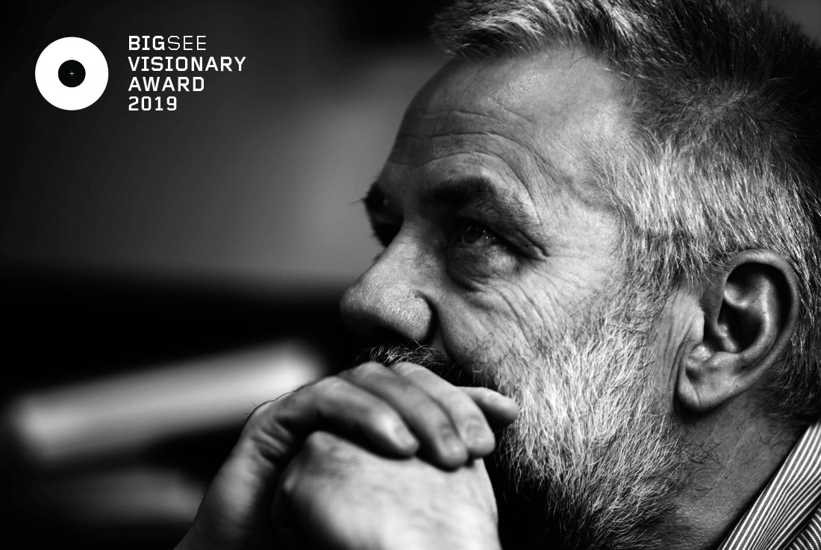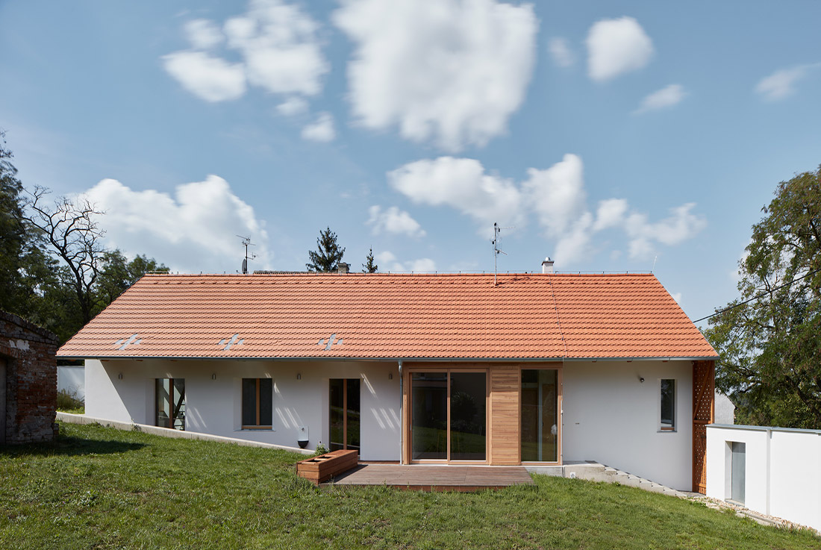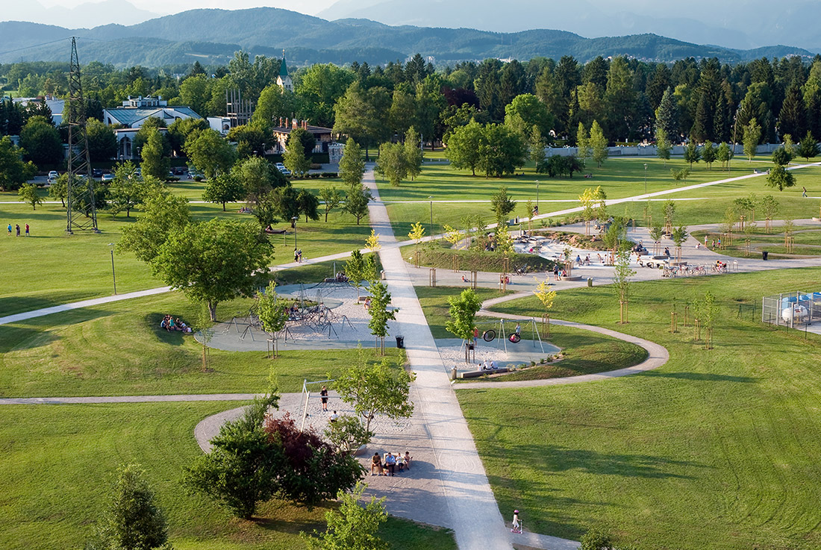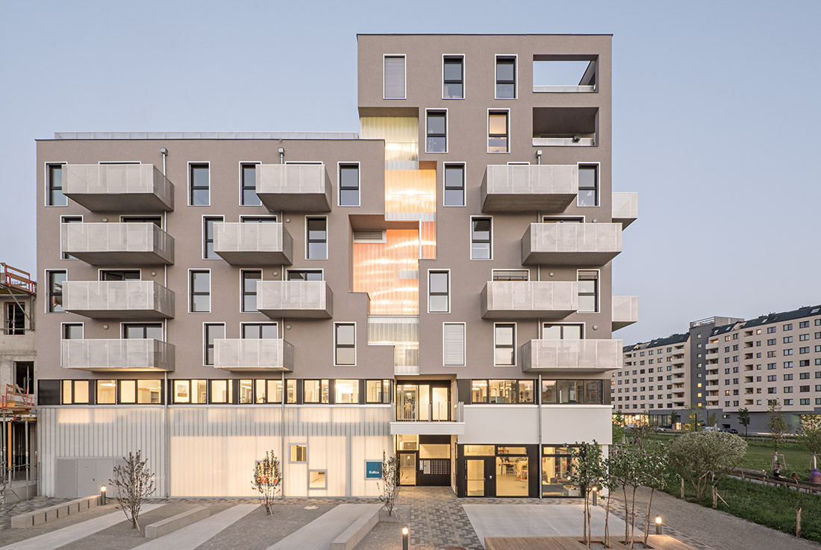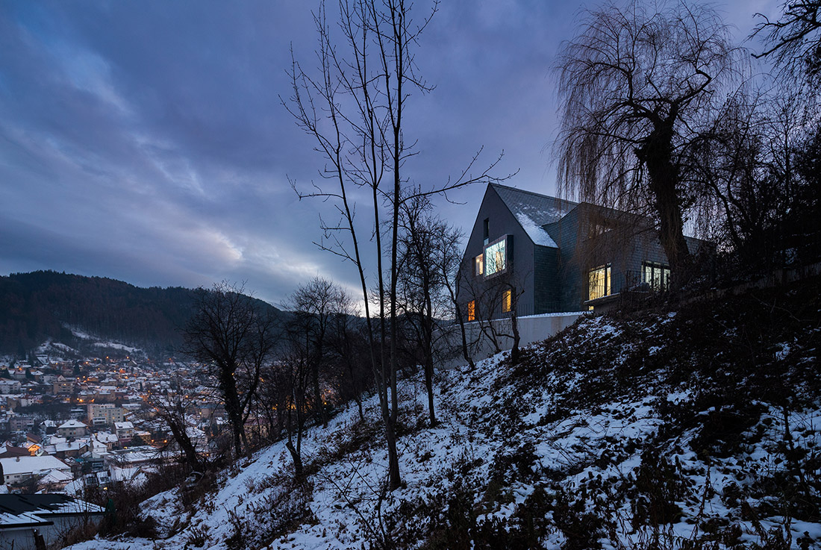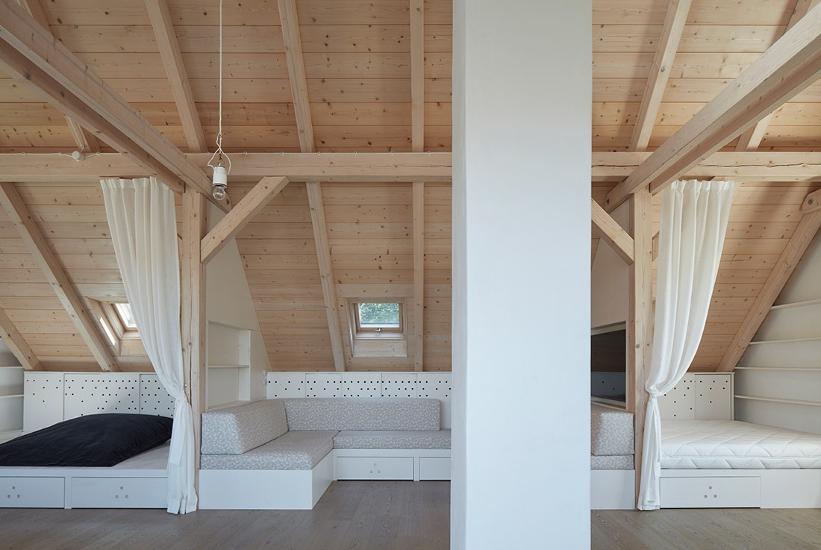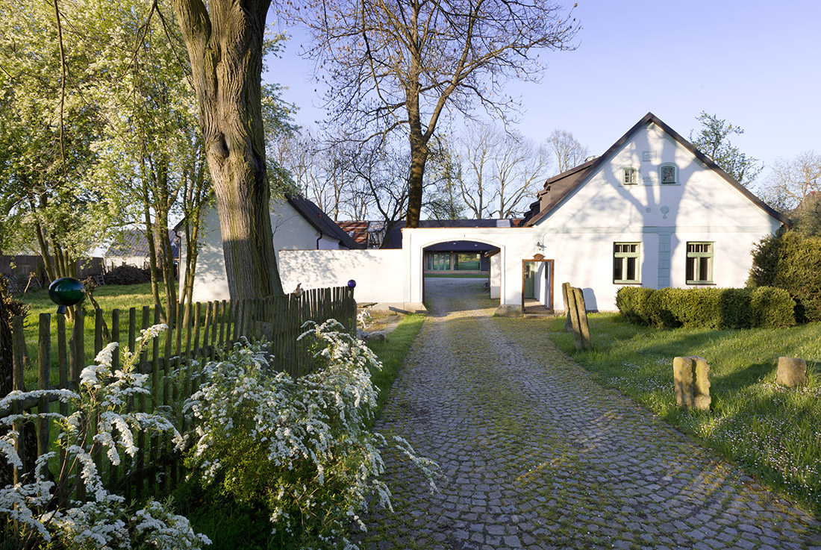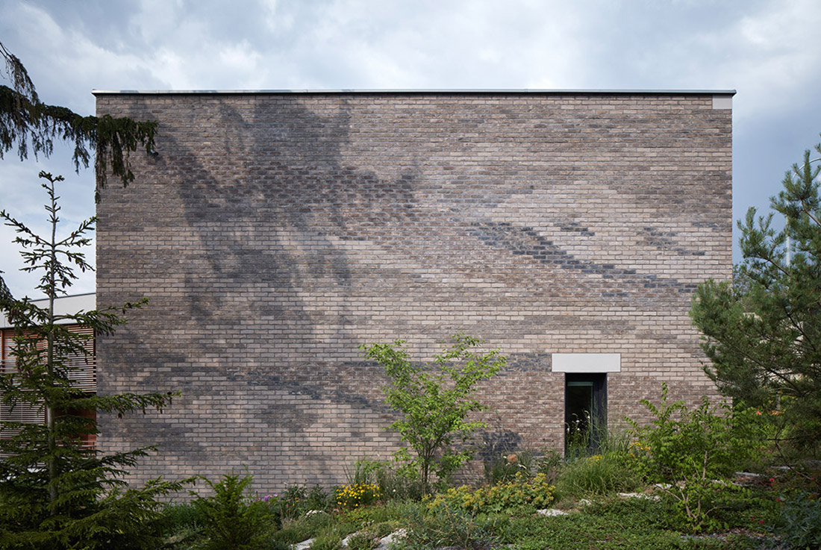Andrija Rusan, Croatia – Big SEE architectural visionary 2019
Photo: Tamas Bujnovszky Boštjan Vuga, curator of the award: ˝Andrija Rusan is the main creator behind the project 'Oris'. It signifies 115 issues and 21 years of existence of the newspaper dedicated to architecture
South Moravian Village House by ORA; Czech Republic
We began by exploring the concept of a contemporary Moravian village. Today, the definition of a rural house in Czechia seems to be ambiguous. Within a village, nobody pays attention to the historical and
Family House in Zámecká by Mimosa architekti; Czech Republic
As designed, the house purposefully uses the whole surface of the plot of approximately 240 sqm size. It opens itself into an intimate courtyard contained in low walls made of local limestone and bricks.
Šmartinski Park Playground by LUZ & Krajinaris; Slovenia
An idea of a playground in front of a cemetery may sound a bit unusual but life proves it right: the visitors today are coming to Šmartinski Park Playground from near and far. It’s
The House by the Park, Vienna
The building illustrates its prominent urban location at Helmut-Zilk-Park via a highpoint on its corner. This staggered height awards the house a significant appearance whilst simultaneously optimising the incidence of light to neighbouring buildings
House with a View by Attila KIM • Architects; Romania
The house is situated on a picturesque hill of the Transylvanian city Brasov, surrounded by mountains and with a unique panorama of the medieval city center. The building is part of the city landscape
House in Prague by Fránek Architects; Czech Republic
The house for the family admiring art is poetic itself. The design of the house was created immediately but it took much longer time to design roof superstructure. The family is planning to spend
House by the Forest by kaa-studio; Czech Republic
The task was to design an overall reconstruction of the suburban house in a retro style in Lány for weekend living. The house is located at the outskirts of the village. The street consists
Homestead Maneschowitz by a1architects with Matěj Michalk Žaloudek; Czech Republic
new life of old yard The original yard was surrounded by two old buildings, the barn and old country family house. These two were accompanied by third new timber house meant for guests of
Vila H by Atelier 6; Czech Republic
The property is located in a high-quality residential villa zone of Podolí, on a large plot with a significant difference in height. The villa responds to the steep slope of the plot going northeast.



