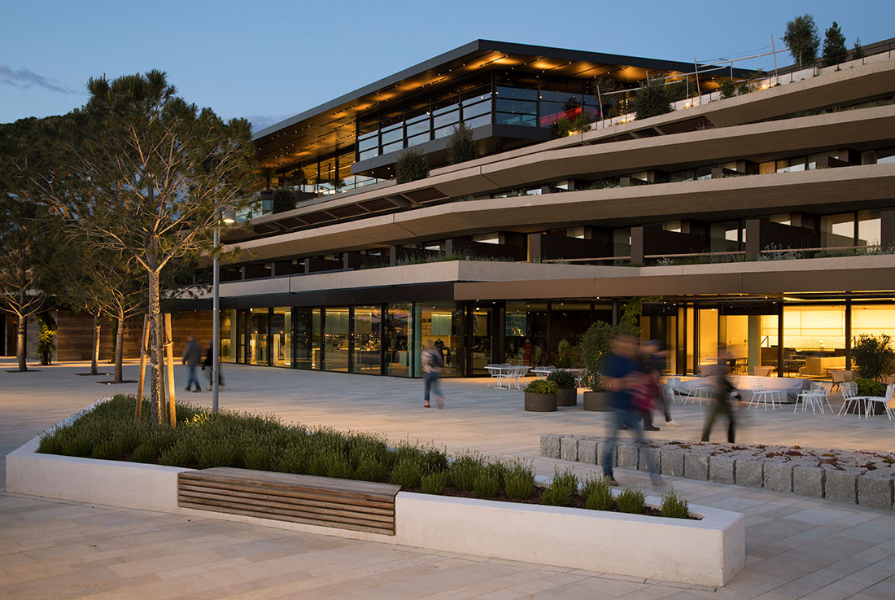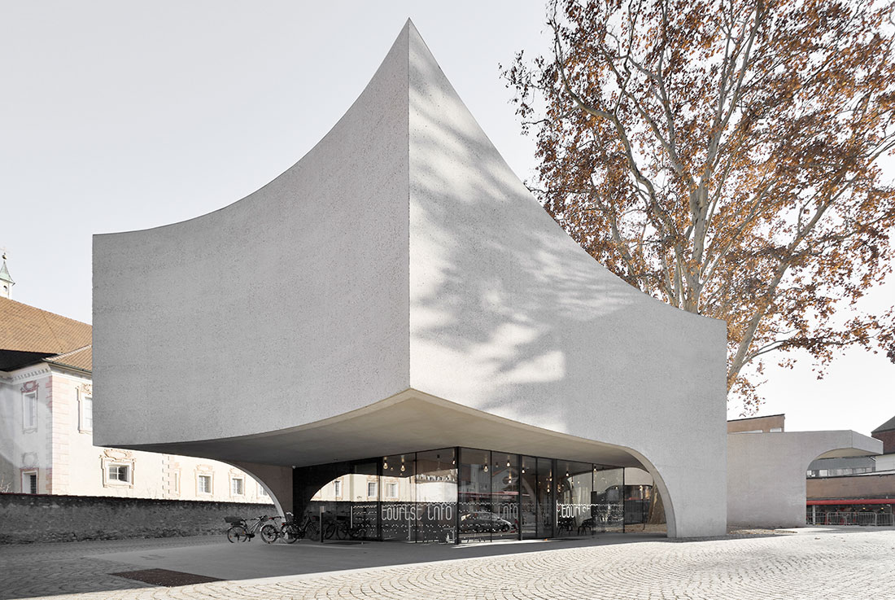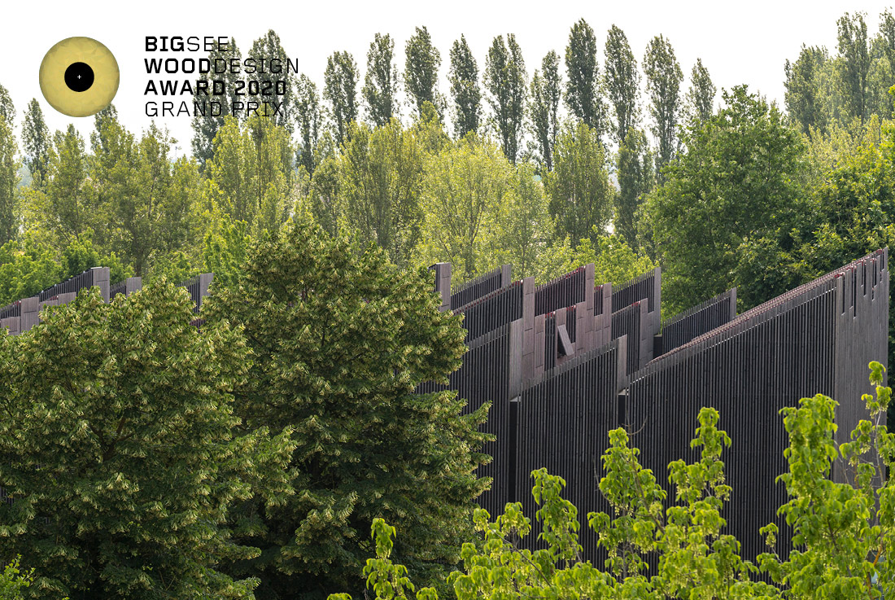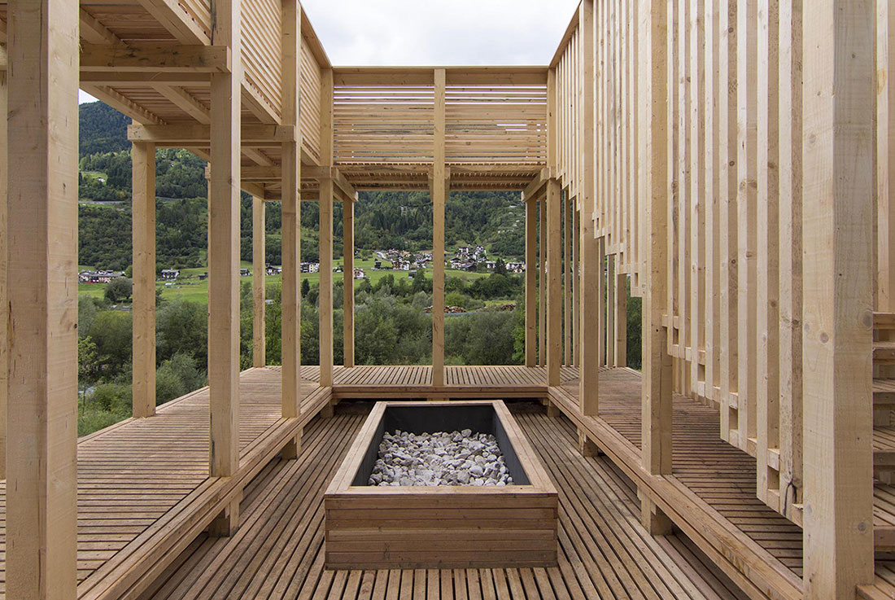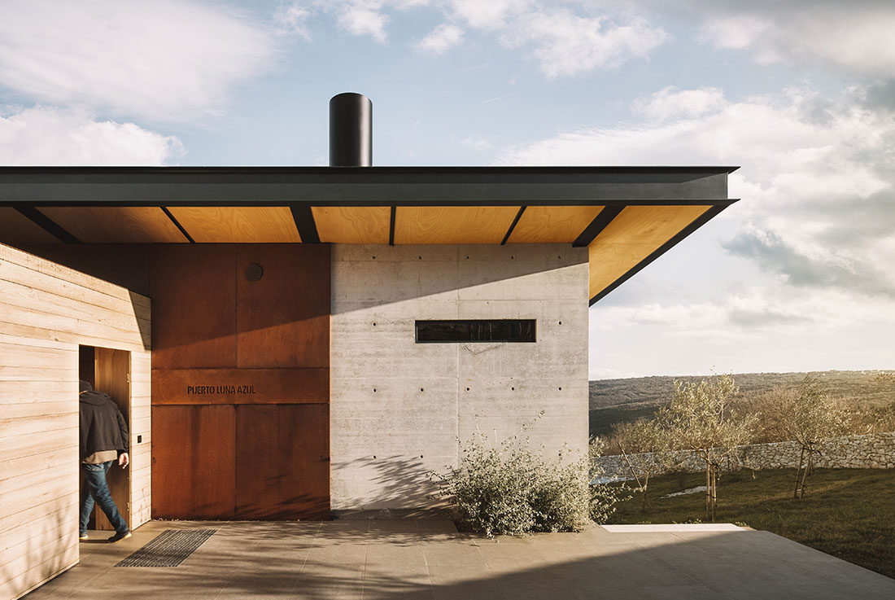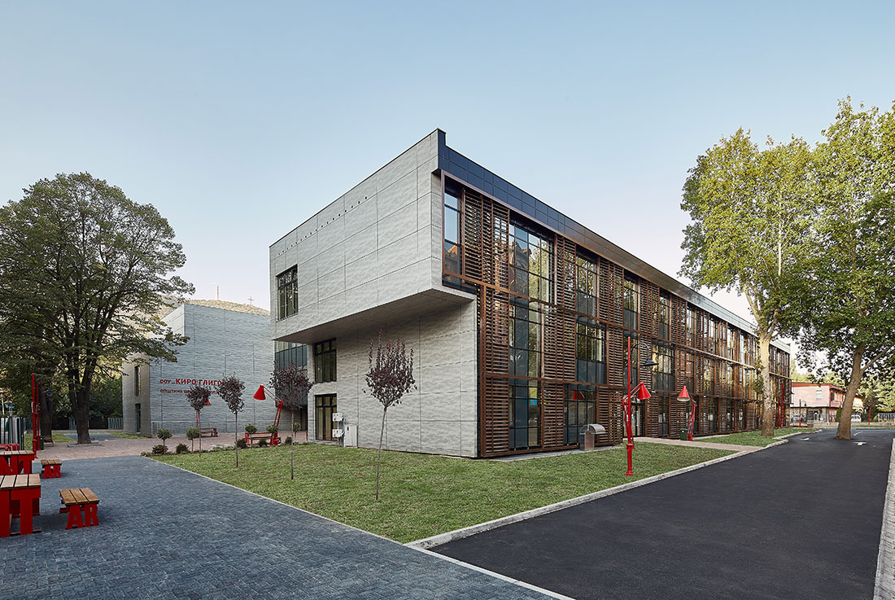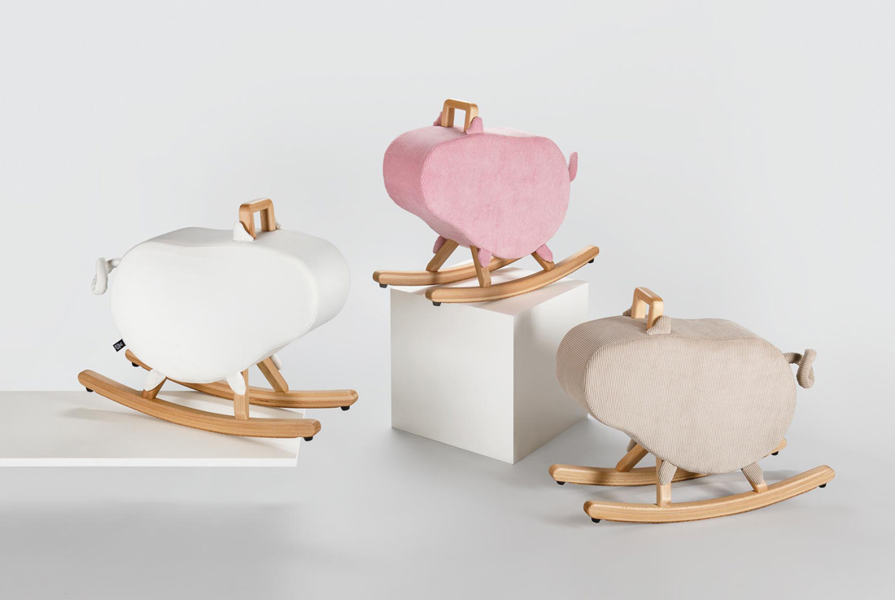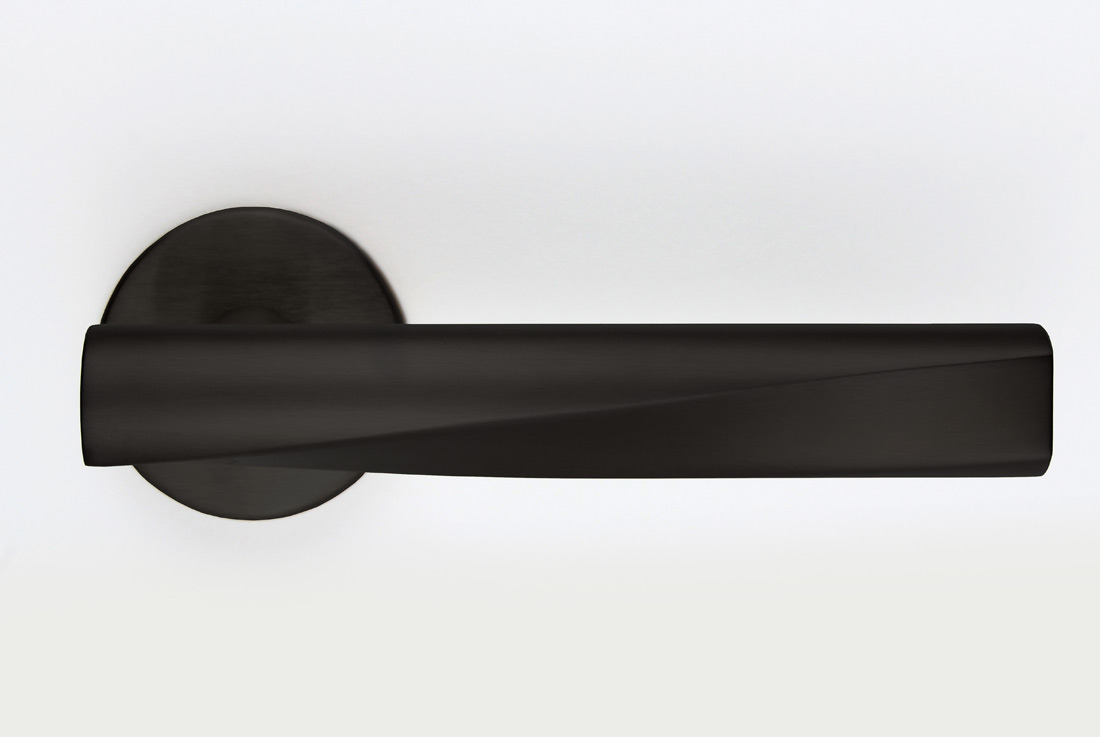If we are losing our basic values, we only have ourselves to blame; interview with Georg von Habsburg
If we are losing our basic values, we only have ourselves to blame; interview with Georg von Habsburg By Boštjan Tadel To what an extent do you expect
Grand Park Hotel Rovinj
In order to blend into the existing forest, the floors of the hotel offset to follow the slope of the site and form large terraces, Mediterranean gardens, pools and sundecks. Great significance in the hotels’
TreeHugger, Brixen
TreeHugger is located just outside the historical centre of Brixen, adjacent to the Bishop’s Palace. The eye-catching concrete building takes on the qualities of airiness and levity in alignment with the site’s antecedent structures dedicated
ARPAE – New headquarters for the Regional Agency for Prevention, Environment and Energy, Ferrara
This project has won an international design competition for a new building complex that will house office and laboratories. The complex will cover an area of 5,000 square meters. The client asked for a
Camposaz 11:11, Imer, Trento
Camposaz 11:11 is a workshop that takes place in the village of Imer (TN) – Italy, in an area of great landscape value at the feet of the Dolomites. The aim of the workshop is
Atelier & Private House Puerto Luna Azul, Puntera
PUERTO LUNA AZUL, an atelier and vacation home, is located on the east coast of the Istrian peninsula in Croatia. Perched on a slope, its entire glass front faces Kvarner Bay with the island
Kapistec New Primary School, Skopje
The architectural concept, the spatial form and the shape of the composition are certainly not accidental, much less imposing. It reflects the organizational structures at the functional, technical, material and aesthetic level of the building.
Rocking pig
Do you like to be different than a crowd? Do you like crazy things? And do you like products focused on details? 3 times YES? Then, you should not miss this - our “ROCKING




