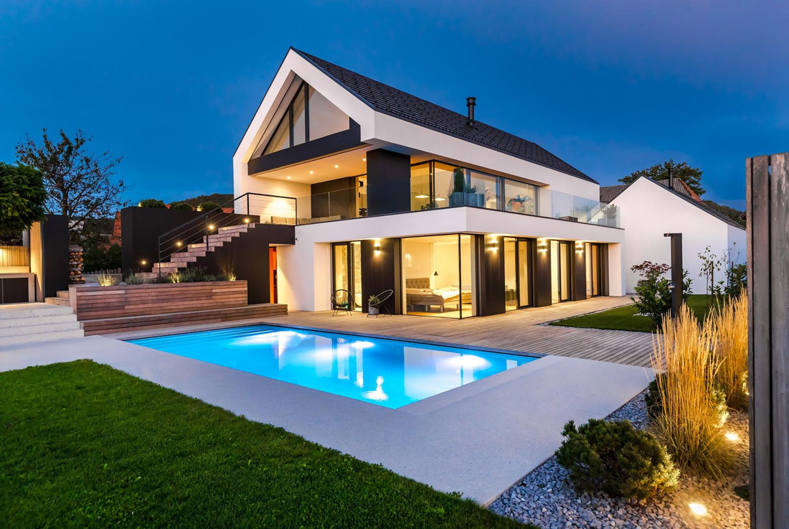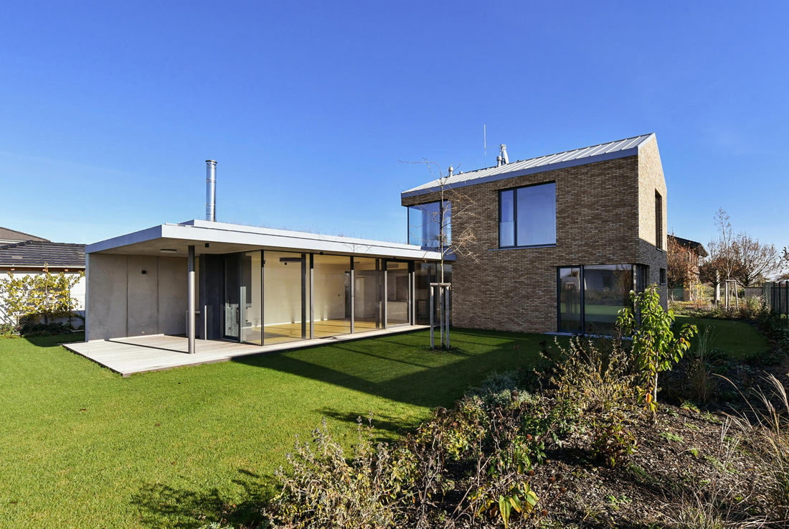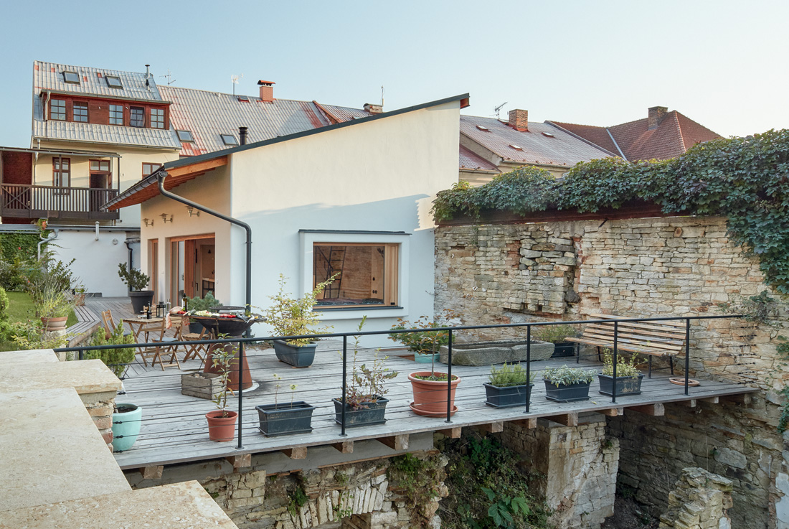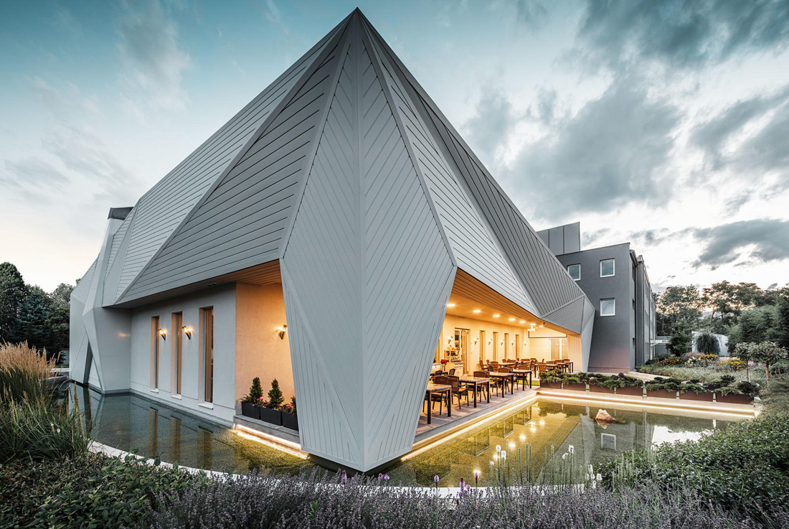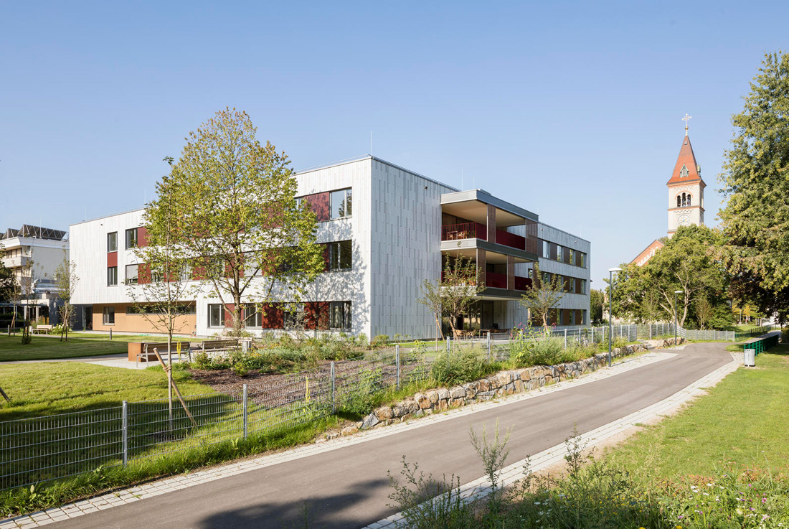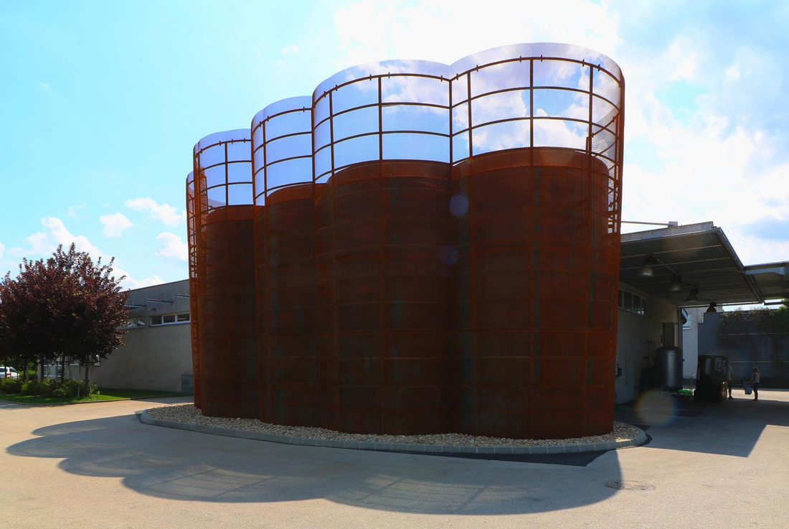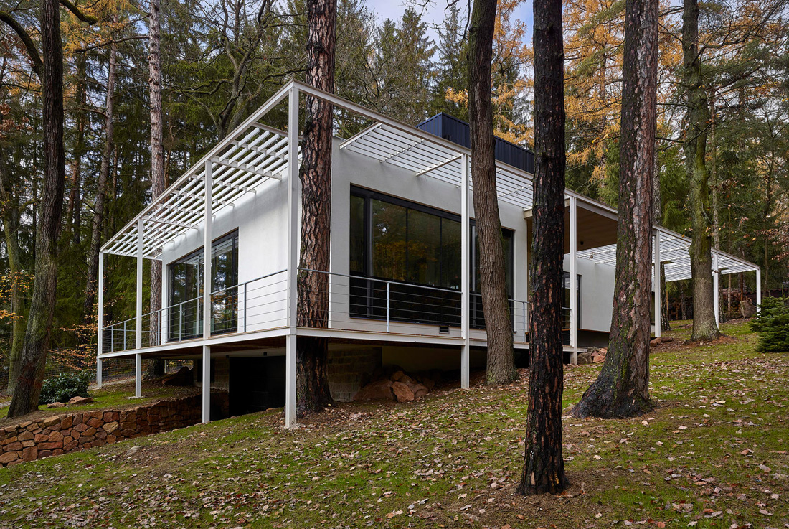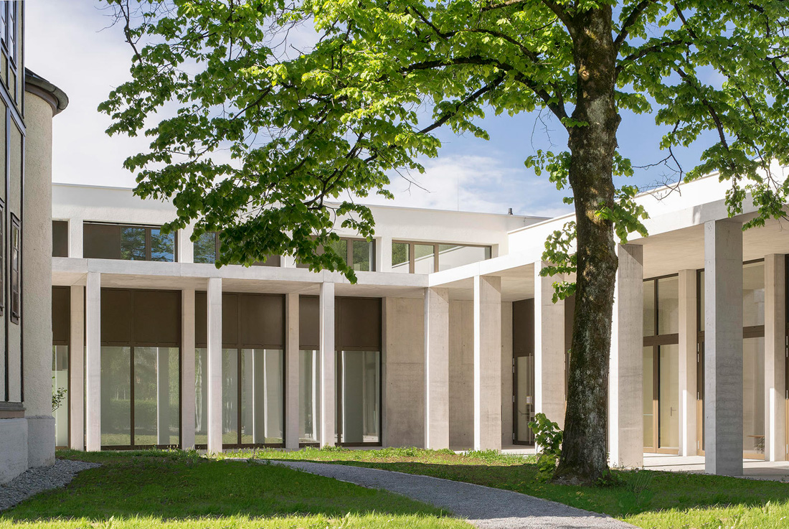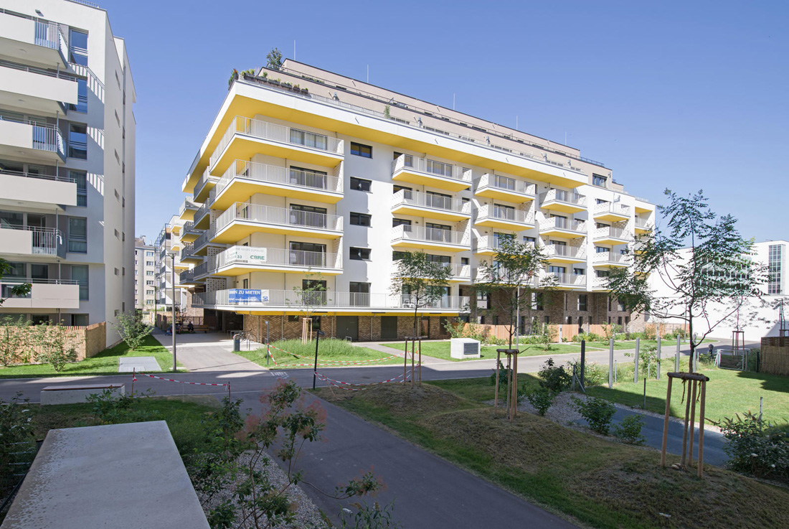Hiša BT, Notranjska
Three objectives drove the architecture of the house– a. creating a maximum of living quality– b. providing a certain privacy– and c. carefully evolving the village architecture.Objectives that resulted in a radical concept of two
House in Zbuzany
The house is planned at two levels. The ground floor is planned as two basic zones, one being an open common area, the second being a private zone with master bedroom, cloakroom and a
Cottage in the backyard, Vamberk
The house is situated near the old town square, with a rock edge holding the ruin of an old liqueur factory behind it. It is 120 years old and has been used as a
Mimama, Budapest
‘White Origami’‘Kitchen of Mimama’ is located on an industrial neighborhood, surrounded by railways. The restaurant, which offers traditional Hungarian food was designed out of the ordinary by the young architect, Zoltán Reznicsek Jr.The designer and
Senior Citizen’s home Itzling – House “Rauchenbichl”, Salzburg
A new building “Rauchenbichl” was built at the complex of Itzling’s senior citizen’s home as the existing old building was spatially and technically not refurbishable to accommodate the new residence which was to be designed
Extension for vinifiers winery Mrva&Stanko, Trnava
The uniqueness of the extension lies in its simplicity. The function of the extension is carving its design. The shape of the building made of vertical cylinders is a direct imprint of its own
The family house in Jevany
Basement is placed into the steep land with near by the street terrain edge. The main benefit of the plot is the fact that it is forest area. So the ground floor is influenced
Sporthall in Modřice
The sporthall has an ambition and the potential to become a local community centre. The architecture of the buillding should therefore express the solidity, the importance of the place. Therefore its designed as a peacful
Community Centre, Dornbirn
The urban planning concept aims to develop a discernible rhythm with building and space. The architectural language seeks first and foremost affinities. Compatibility is achieved in dimension, material and colour, volumetric differentiation, with gallery
Erdberger Lände/Wehleweg „Wohnen im Park“, Wien
In the context of the urban development model of Erdberger Laende 36-38 which includes a traffic free zone and the consistent design of the open spaces, the building site provides a quiet location and wide


