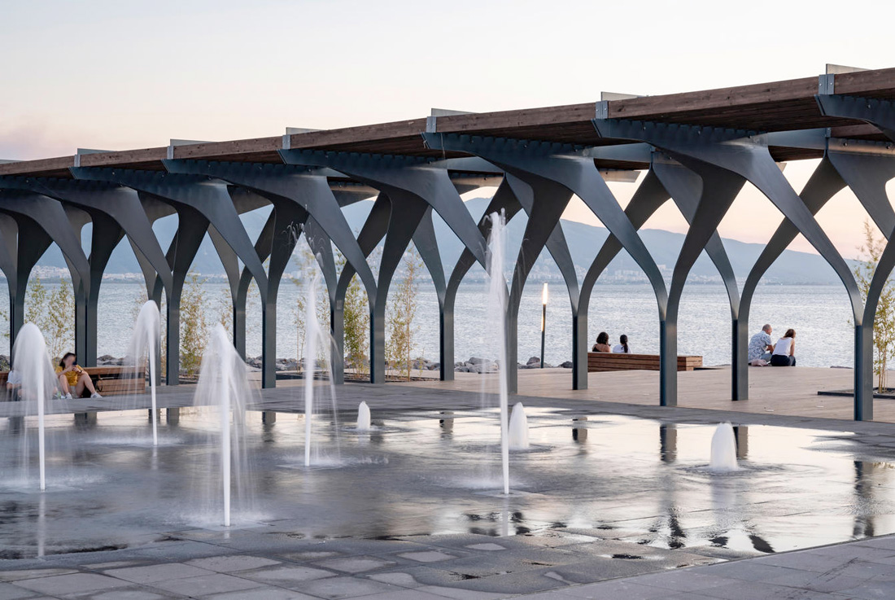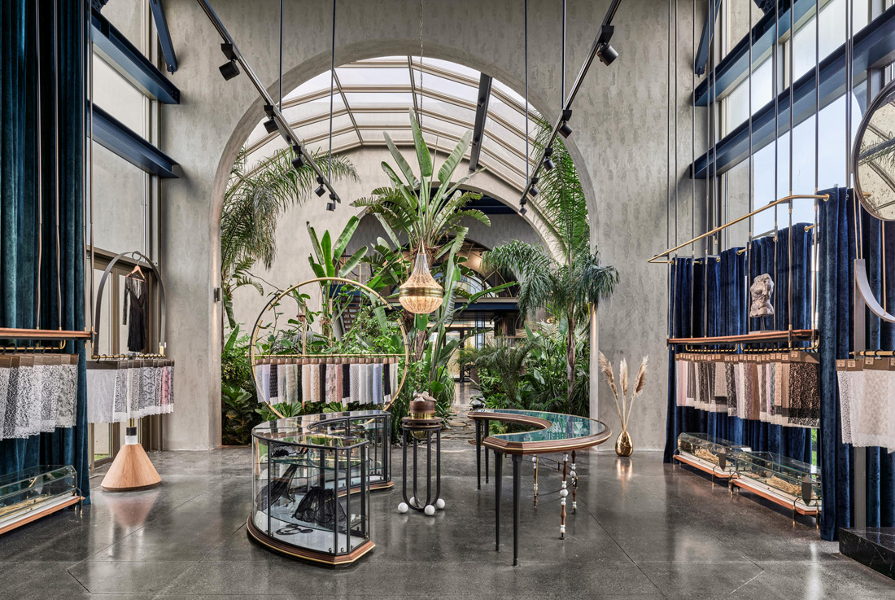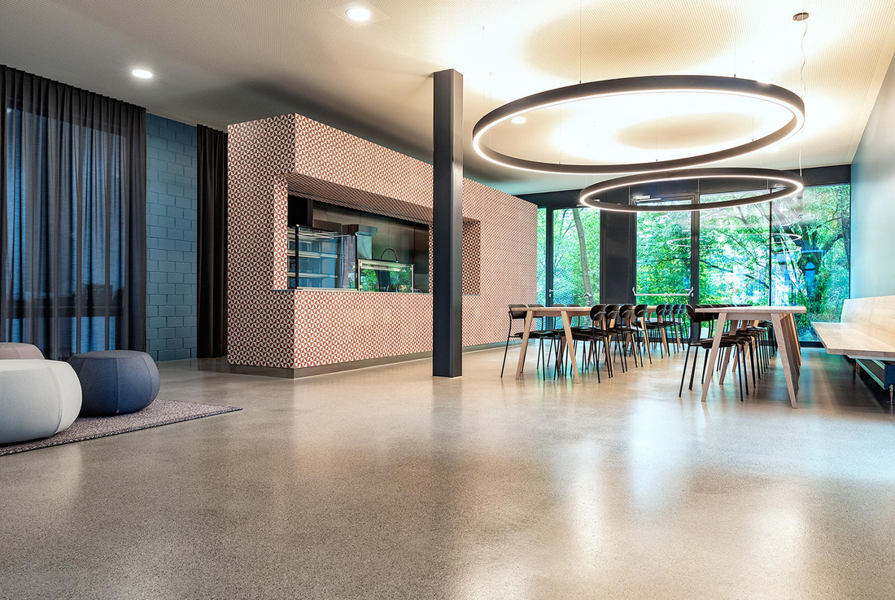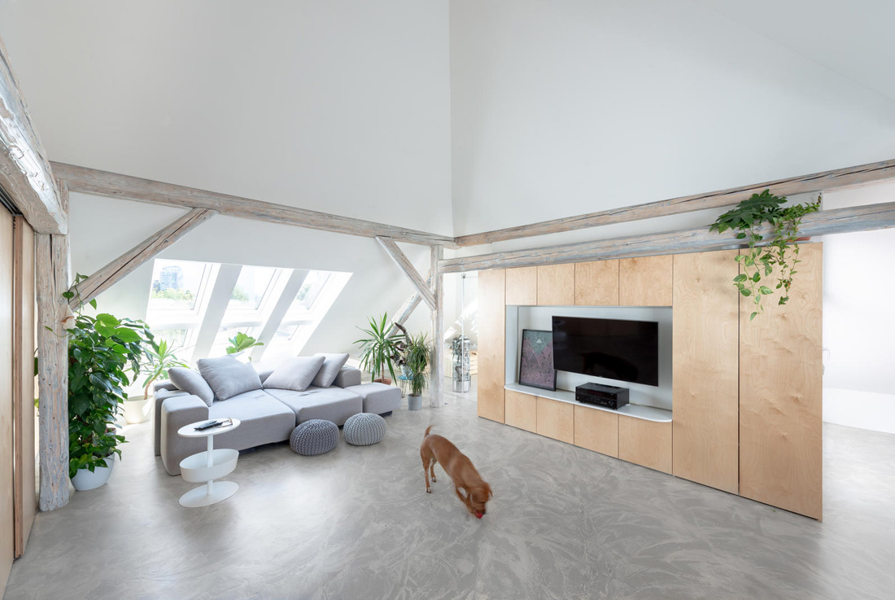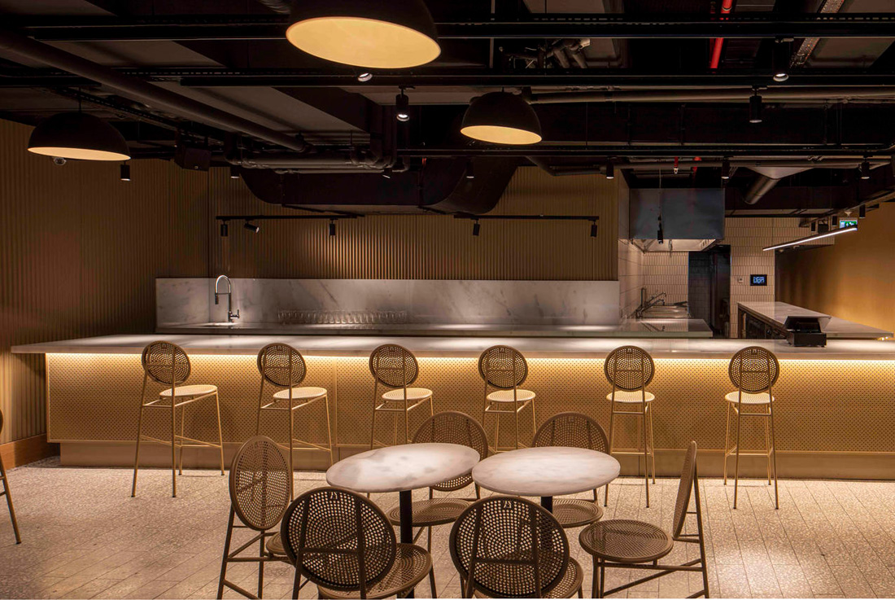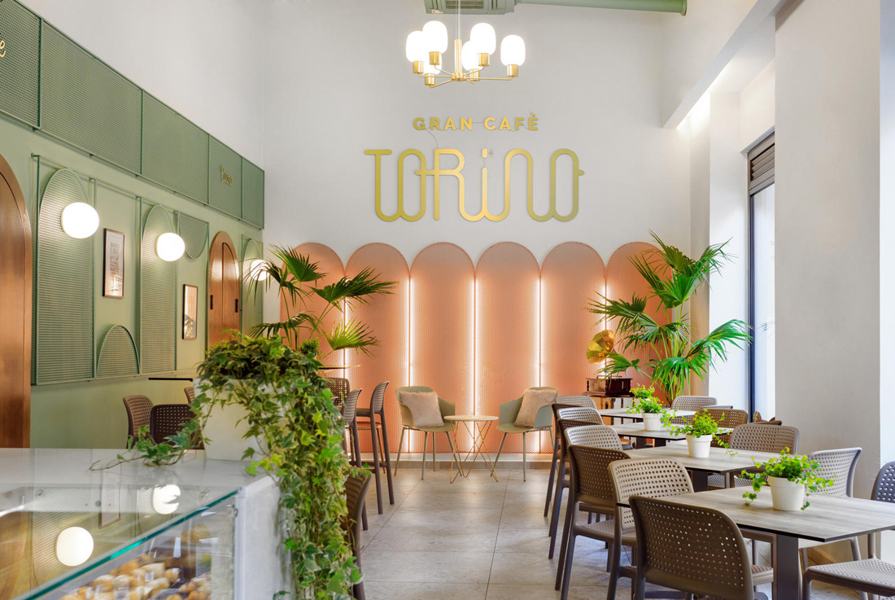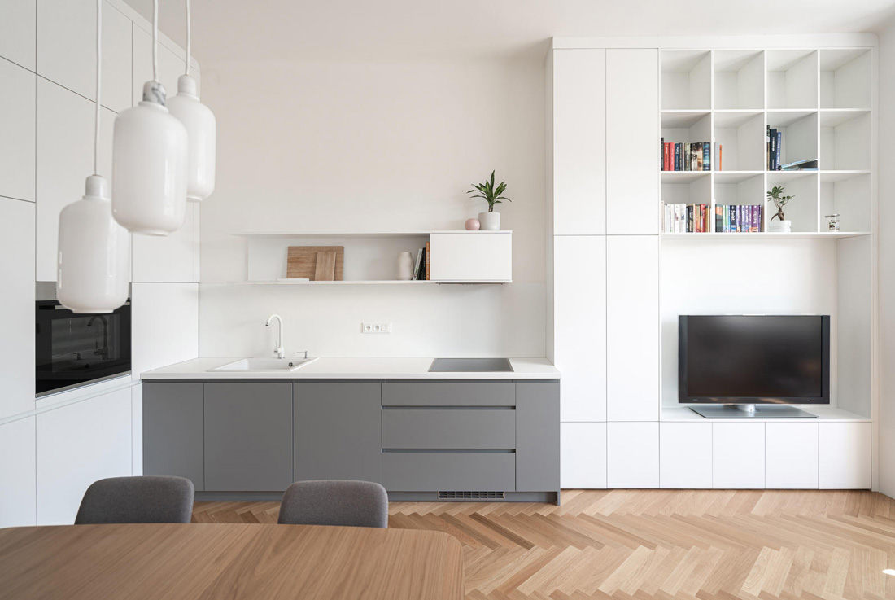Pavilion by the Sea, İzmir
Pavilion by the Sea was designed as the foundational dominant architectural element at the center of the Bostanlı Sea Square. The structure, which is positioned between the dry pool at the upper level and
The Motorcycle Residence, Prague
In 2017 we were asked by an investor to design an outstanding flat. We could choose among several unfinished flats, still with visible cast conrete structures, roughly 180 square meters in size. Our client
Antik Dantel HQ – Showroom, İstanbul
The project has designed as the headquarter of a well-established lace manufacturer company. The structure is the only building on an extended land that is located outside of the city center with a wonderful
EAT PLAY (D)WELL: Lunch-time Child Care, Lustenau
The school building was constructed in 1991, but over the years a need arose for a space where pupils could have their lunch and spend time in a relaxed atmosphere, decoupled from the classes.
Attic apartment SL – Mansarda SL, Ljubljana
For a young single male we transformed the neglected attic into a modern apartment with flexible furniture. On a poker night he hides unwashed dishes and toilet with sliding walls and closes the bedroom
Zula Zorlu, İstanbul
A rich voice; neither screams, nor keeps quiet. It speaks only when it considers necessary. Neither visible, nor invisible. Distinctive, calm, conceived. Zula Zorlu is amongst the currentprojects of Urbanjobs. The key concern is;
Gran Café Torino, Palermo
Refined, evocative and emblematic; these are the adjectives to summarize project. Placed inside an important historic buildin of Palermo from the early 1900s, the Gran Caffè Torino is located in Via Roma, the main
Meandr, Revnice
Meandr is intimate co-working space, placed in small multiuse development in Řevnice, southwest of Prague. The walls are monolithic reinforced concrete, the part of the mezzanine is made of massive steel beams with wooden
Flat with bay window, Prague
One family, one line. An apartment from the 1920’s, whose disposition did not meet current requirements, challenged us to create a new living environment, one compact unit. By stripping the floor plan to the
Kafinet, Brno
The new café of the Faculty of Education is a reconstruction of two former classrooms in a historical building from 1930’s. Our goal was to accommodate truly diverse needs – informal networking, lively discussions,


