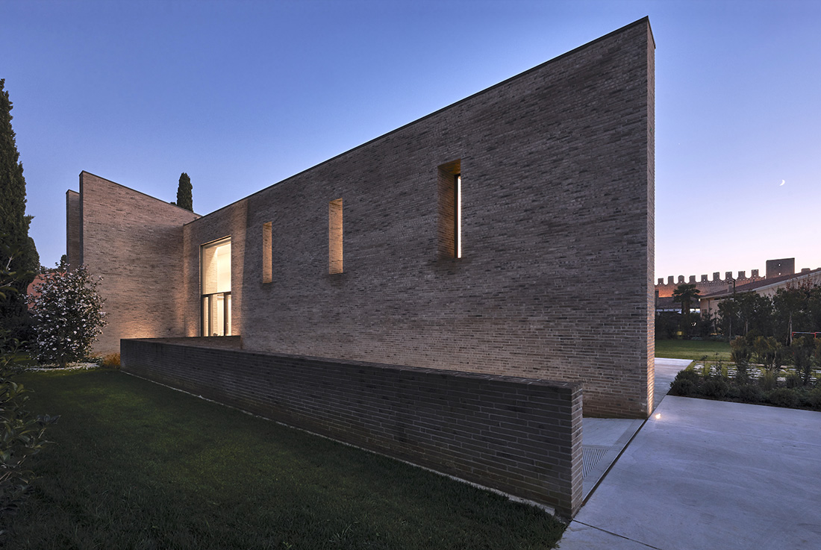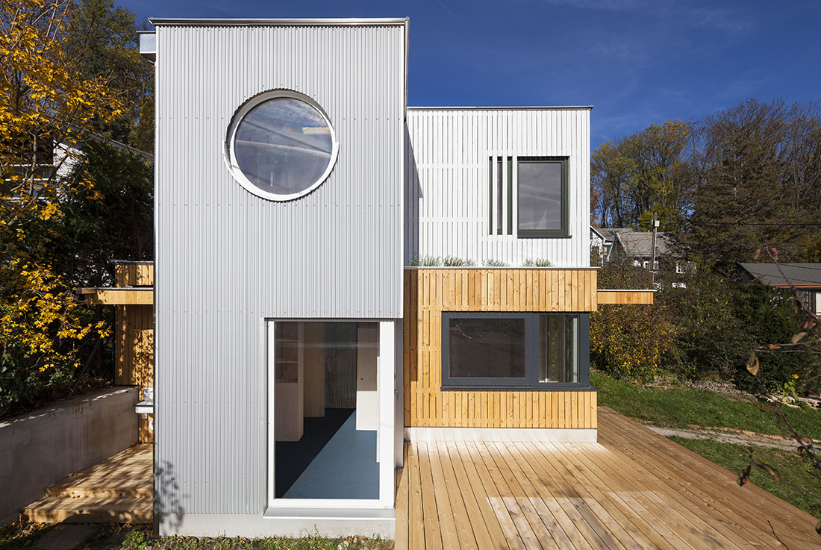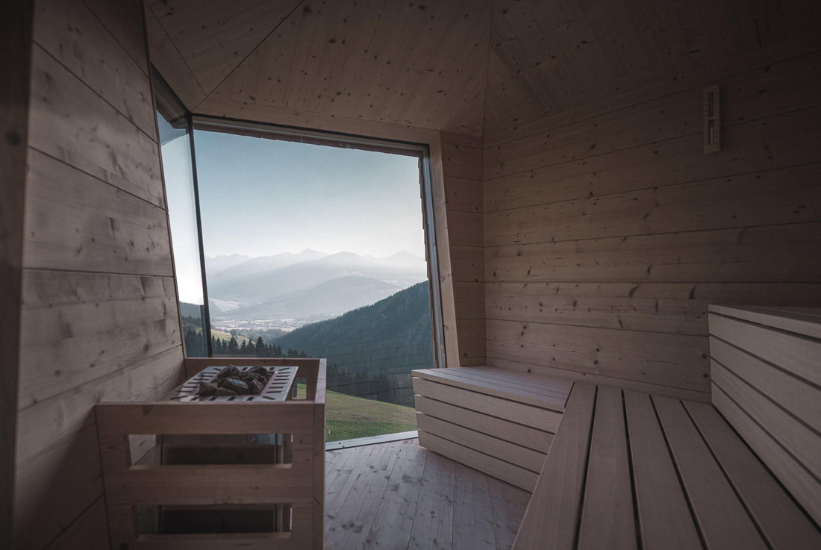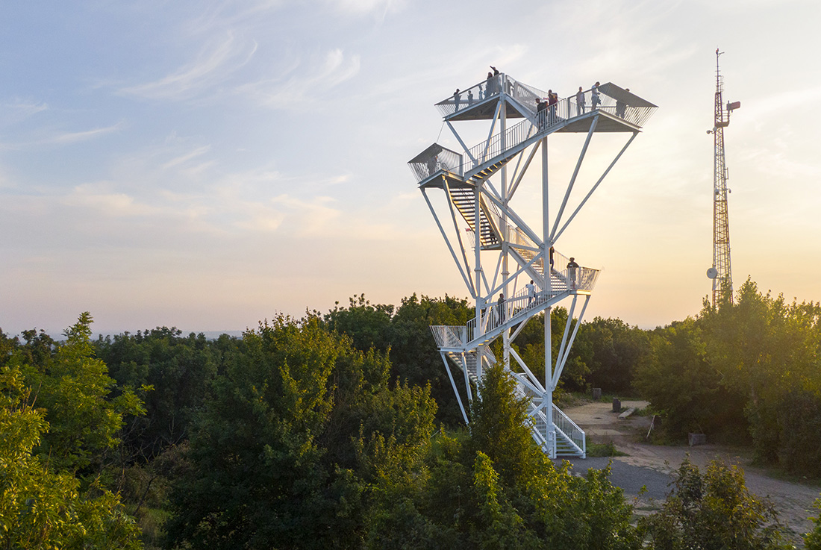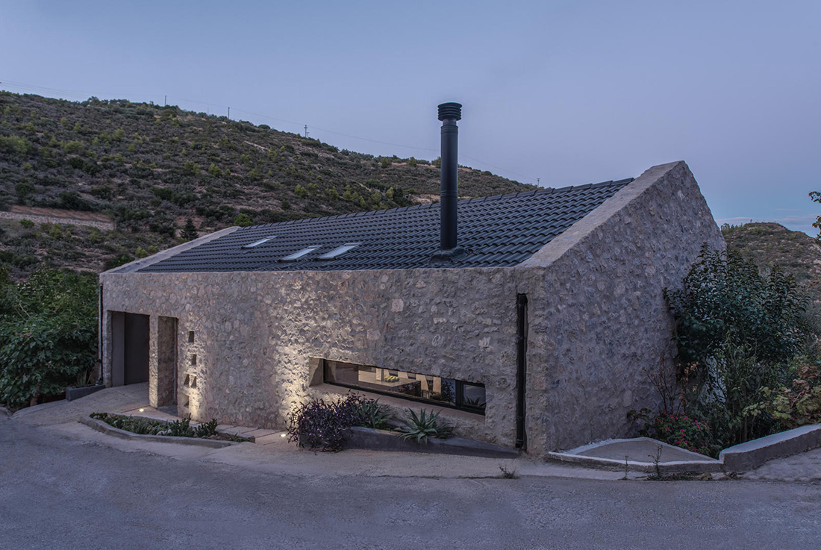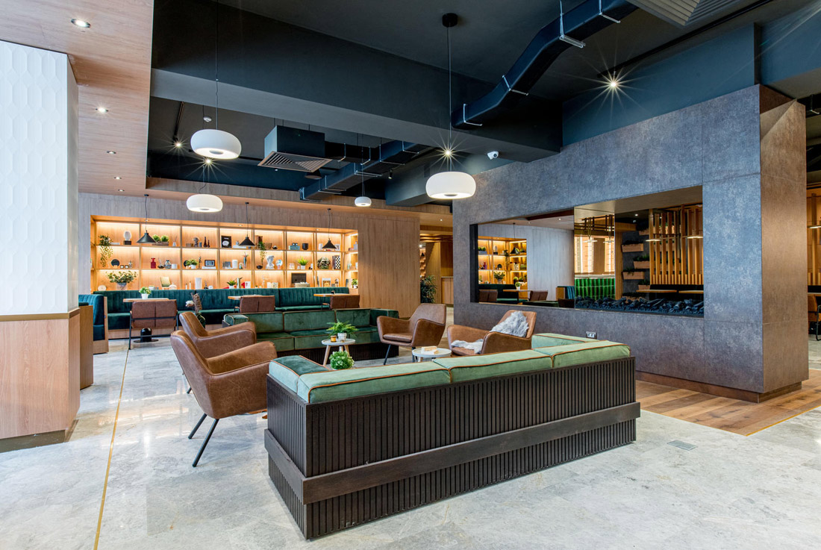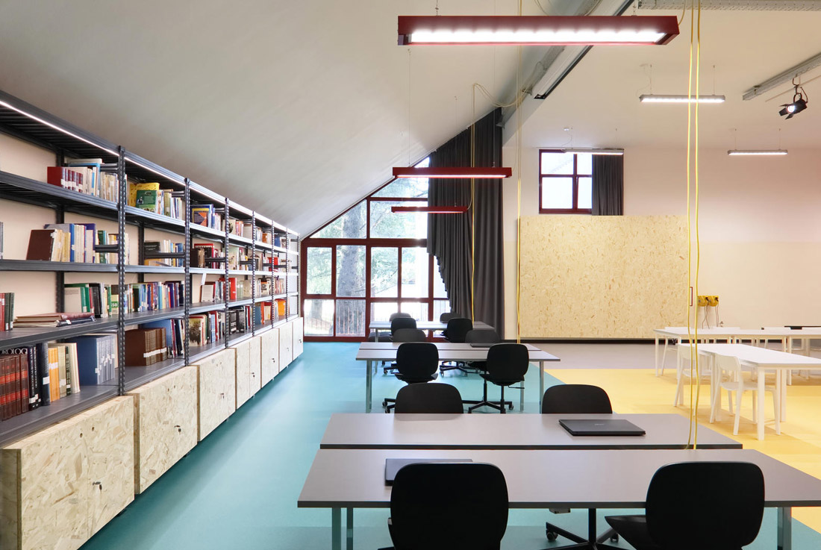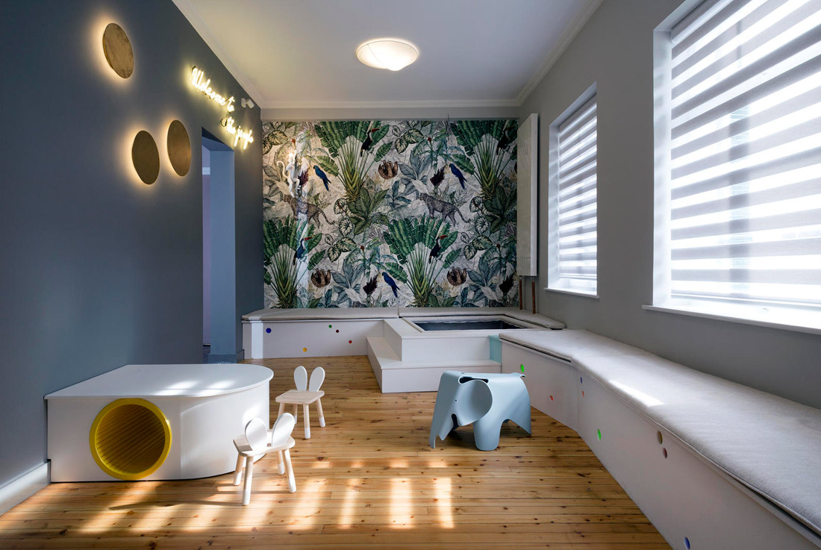Home P+E+3, Cittadella
The aim of the project is the creation of a new artifact intended to set a dialogue with the surrounding context, specifically with what the medieval walls of Cittadella represent both in terms of material
Summer Cottage Pötzleinsdorf, Wienerwald
The little summerhouse for a young family is situated on a hillside plot at the fringe of the ‘Vienna Woods’ and in the midst of the allotment garden settlement Pötzleinsdorf.As a genial comment on
A Cool Guy for a Cool Neighbourhood, Vienna
A Cool Guy for a Cool Neighbourhood is pretty normal at first sight, but completely filled with different and extraordinary things. The understatement of the project’s appearance evokes a “normality”, which is then repeatedly
Tree Sauna
A Tree Sauna to reconnect with nature and refill your inner batteries. Located in the Dolomites, the sauna is entirely made out of wood harvested from the surrounding area. Through a big window you can
The lookout tower on Devínska Kobyla, Bratislava
A long-anticipated lookout tower has been built at the top of Devínska Kobyla, the highest point of the Devínska brána massif. The new lookout tower on Devínska Kobyla is located at the intersections of
Peloponnese Olive Tree Stone House, Kalamias Ahaias
A plot overlooking the Gulf of Corinth, in a village of Kalamia, is a setting for a dwelling. The morphology of the place led to the decision of creating the house with humble, stable-like appearance
Hotel Sinaia, Sinaia
Hotel Sinaia is a renovation of an existing hotel. We recreated the main entrance, lobby area, reception. We also added a whisky bar adjacent to the lobby, for the guests of the hotel. We changed
BIS_Biblioteca Interattiva Scolastica (ENG. Interactive School Library), Parabiago
The concept for the new BIS library tells of a hybrid space in which to bring culture to life among digital archives, theatre performances, cinema and conferences. A concept going beyond the mere purpose
Pediatric clinic, Kozani
It's about the make over of the ground floor of a 60's house into a pediatric clinic, including outdoor renovation, planning, interior design and visual identity. The initial condition became a subconscious guide to
Simon Salon, Ljubljana
The space is a reflection of 2020, reminiscent of the 1920s in terms of luxurious materials, gilded details, modernity, geometric shapes and patterns, and simultaneously an inspiration for a new era reflecting our consciousness


