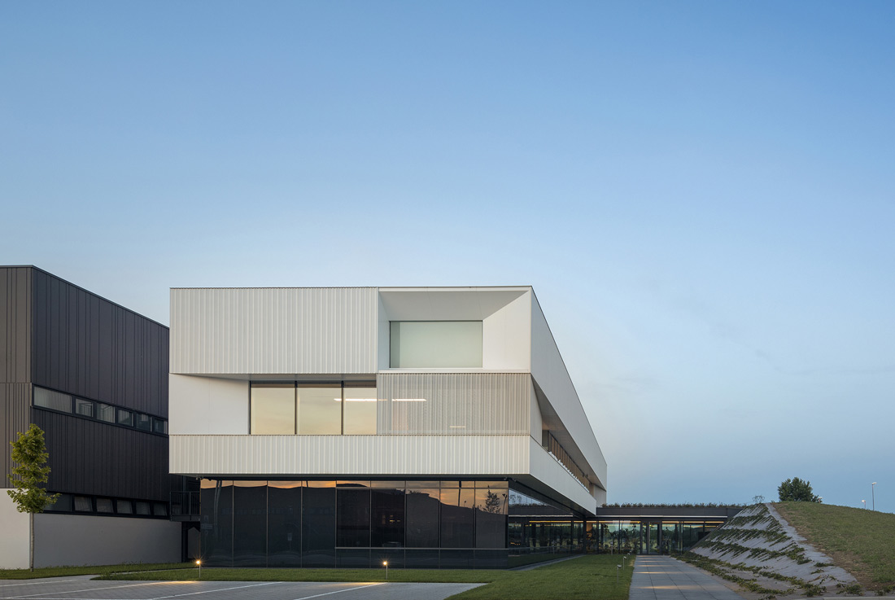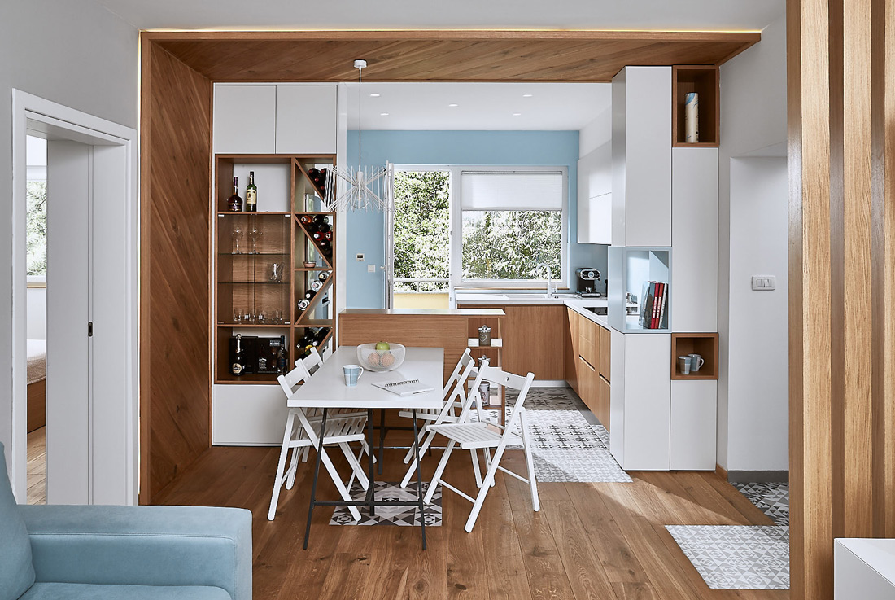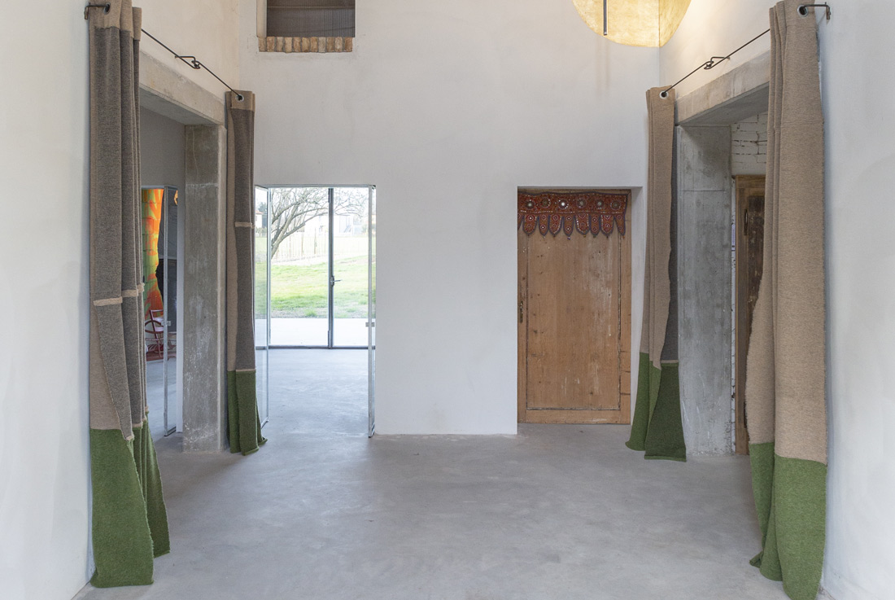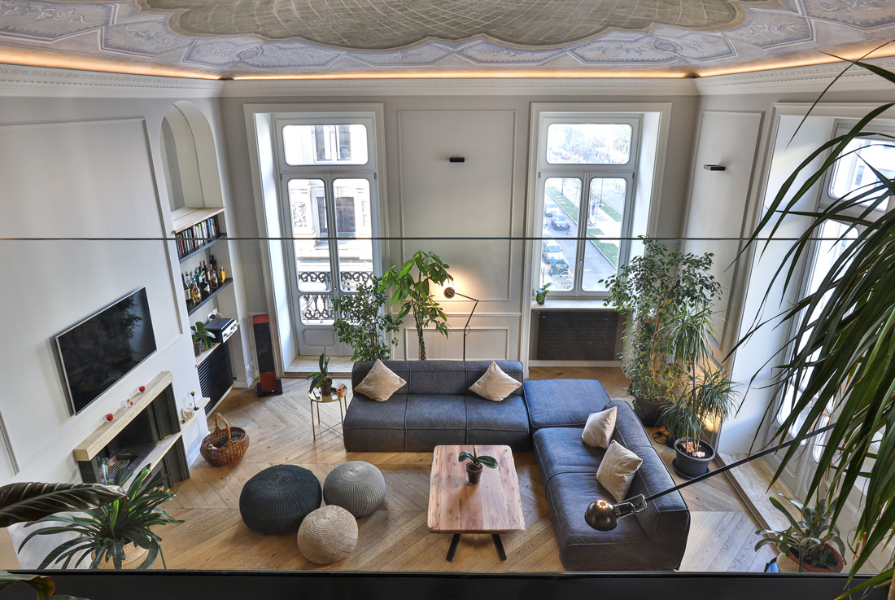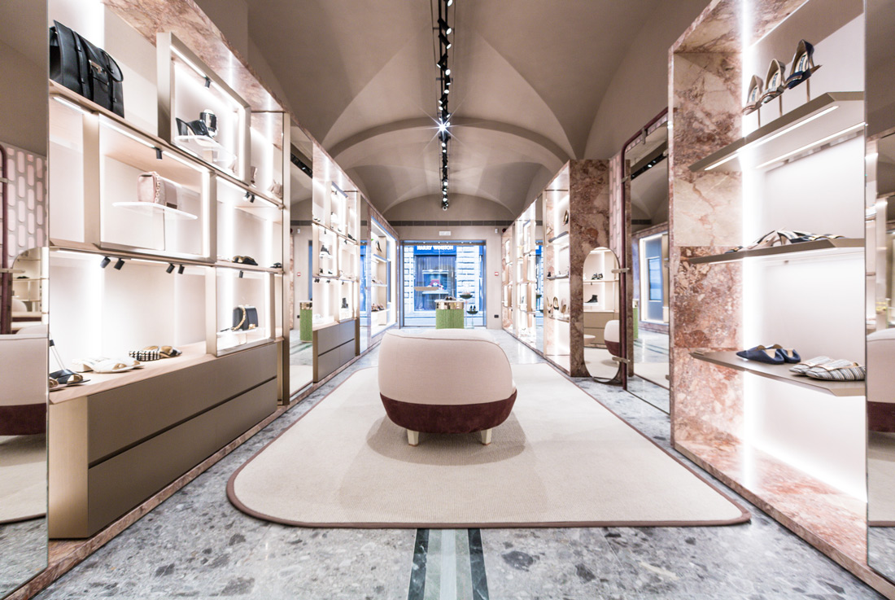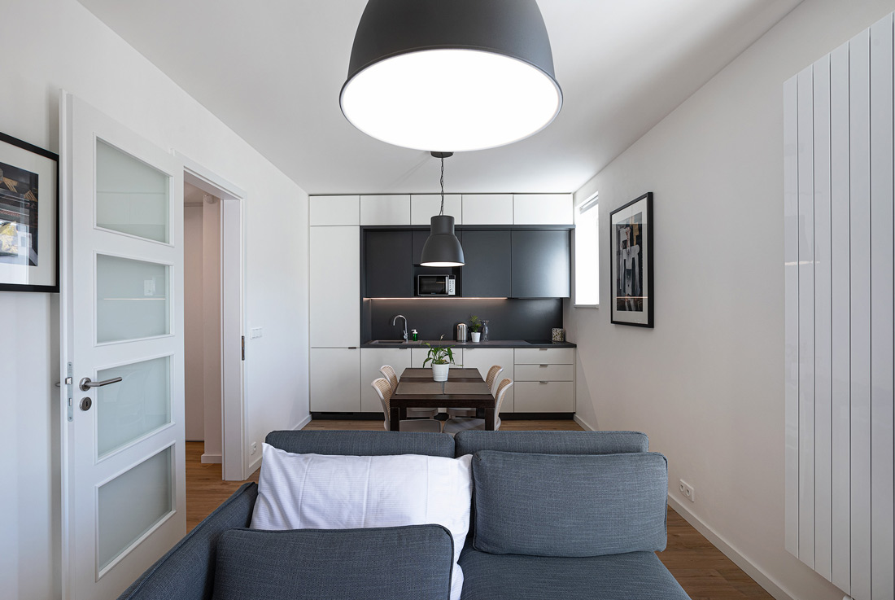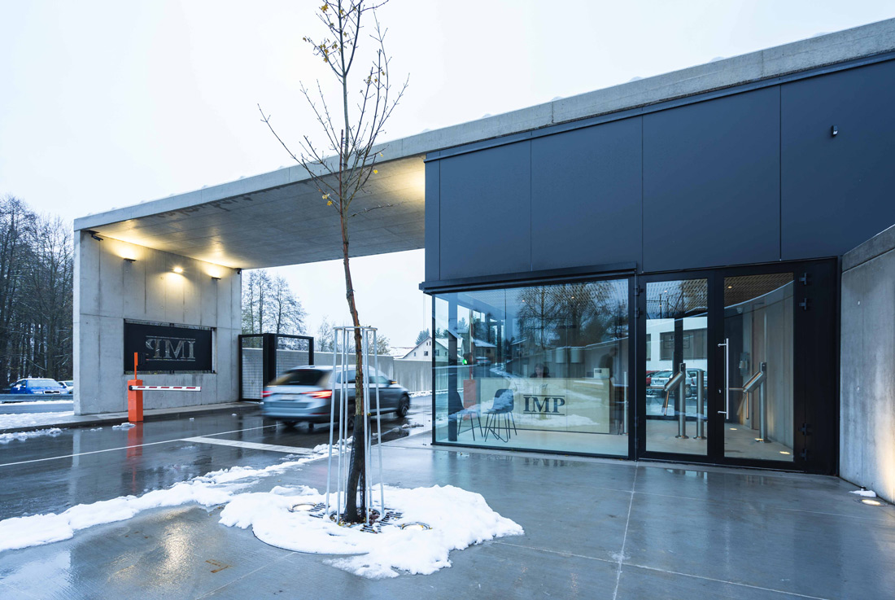new A DUE Headquarters, Collecchio
Central eIn 2017, on its fiftieth anniversary, the Company decided to build a new headquarters only a few kilometres from the site of the earlier building. The new premises were to be more spacious
A little urban oasis, Skopje
The task was to create the most possbile open space in the traditional 3-room apartment, leaving the bedroom as a separate space. At the entrance, you can see the patchwork tiles interfering with the
A brother, a sister, Ponte di Brenta
It's a house with no qualities, specially it is a house but not really at all. It's a restoration project of an old house situated around Padua, in the italians countryside. It's a space
Back to PR, Pristina
Located in the city center of Prishtina, overviewing the Palace of Youth and Sports, this one-bedroom apartment was designed to accommodate a diaspora family during their visits on their hometown. The living space was
Casa G|C, Caserta
A 140 square meter apartment renovated in a minimal contemporary style. Designed starting from a radical overhaul of the spaces, the new distribution responds to the owners' needs of simplicity and sociality. From here, a
Budi Budi, Turin
The uncovering of frescoes and decorations on the ceilings has defined the new atmosphere of this large apartment in a 19th century building in the centre of Turin. The living area has a second
Casa nel parco, Savigliano
A seventeenth-century house immersed in a splendid park and the attention of the owners to sustainability were the guidelines of the restructuring. Starting from a glazed bow-window that allows a direct immersion in the greenery
Sergio Rossi_Roma Condotti, Roma
The boutique is turned into a cozy, contemporary setting, defined by real and natural materials like walnut and Italian marble: red Breccia Pernice and grey Ceppo di Grè.The soft and light colours become the ideal
Veleslavín Residence, Prague
This project represents the conversion of two apartment buildings from the 1940s into a medium-term accommodation facility. Standard and available materials and interior elements were used. However, their atmosphere creates the essence of a
Vrátnice IMP (IMP Gatehouse), Kokonín
The new gatehouse replaced an old metallic structure at the entrance to the factory grounds. The old structure failed to adequately represent the company and didn’t meet the requirements for the increased volume of



