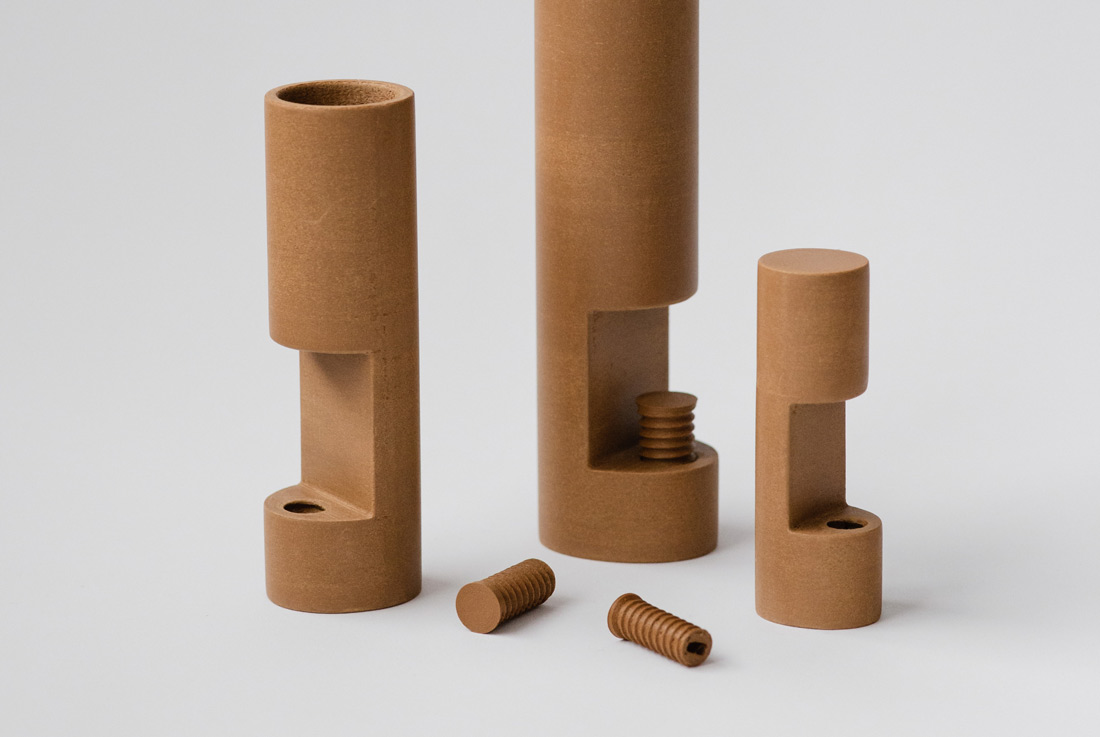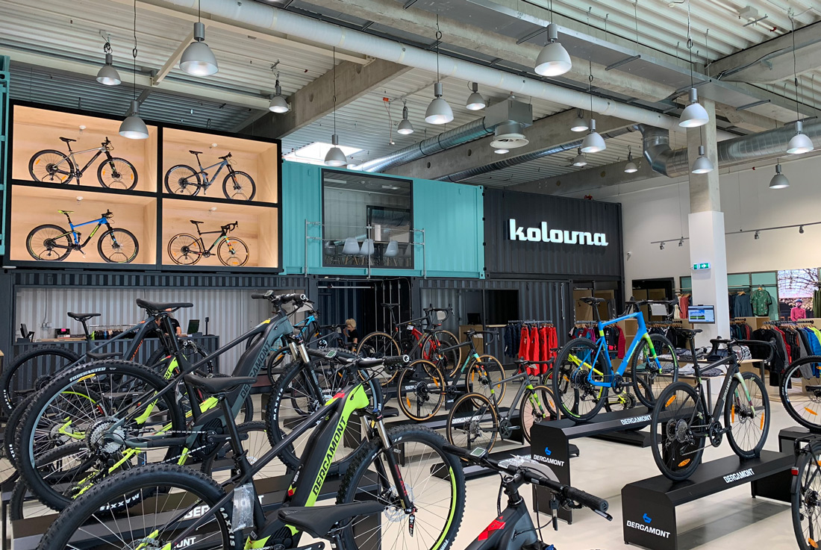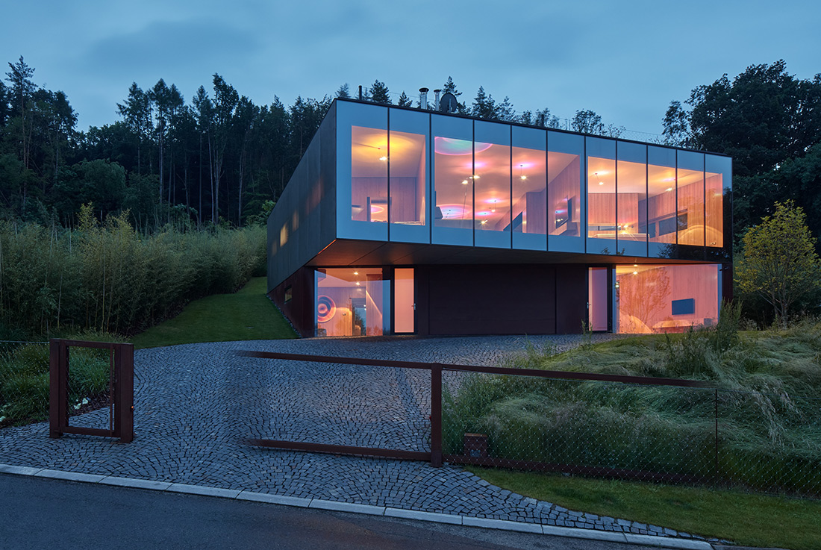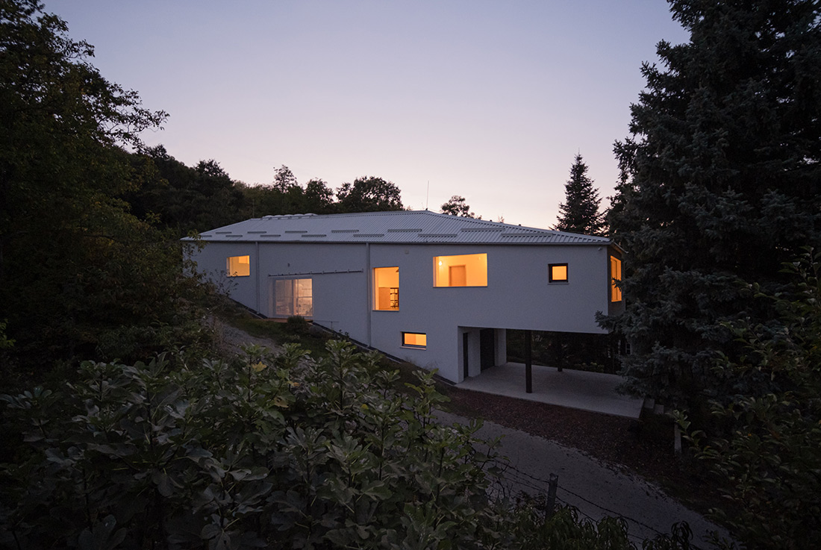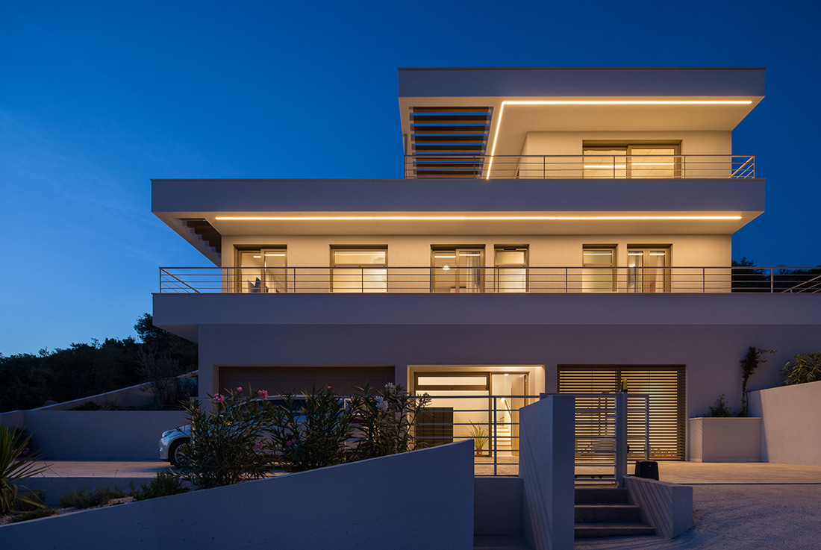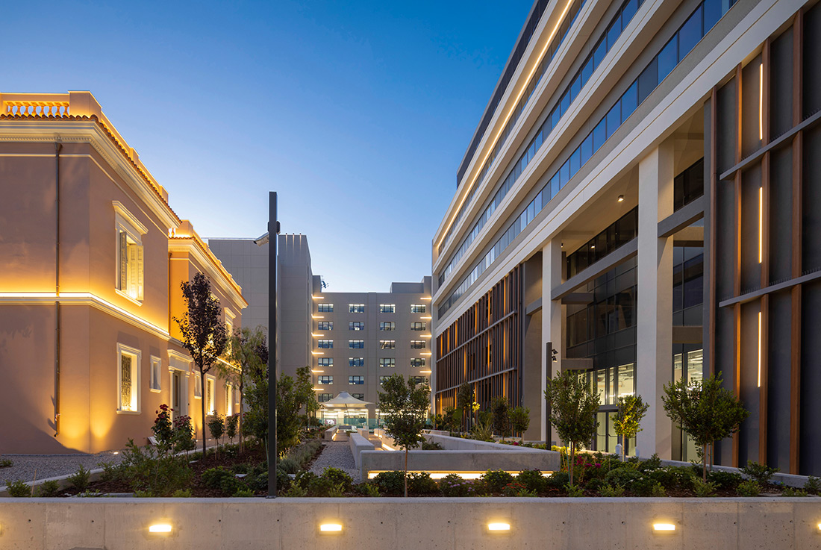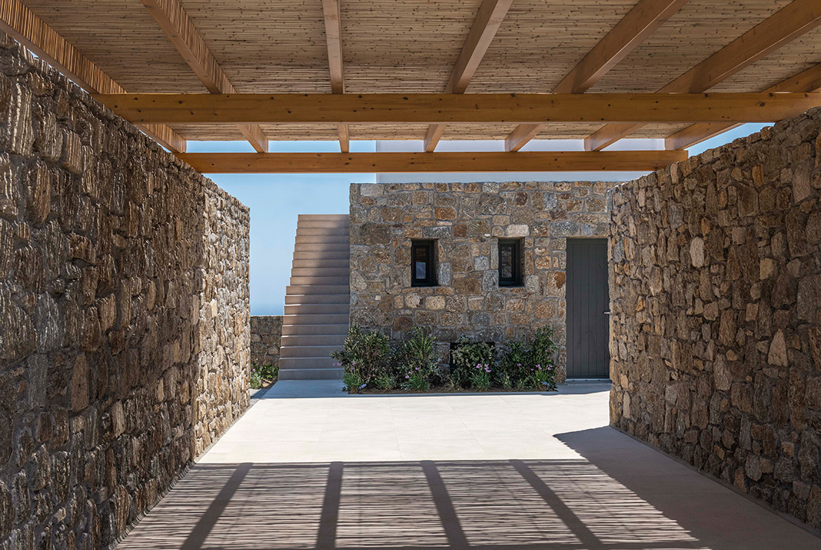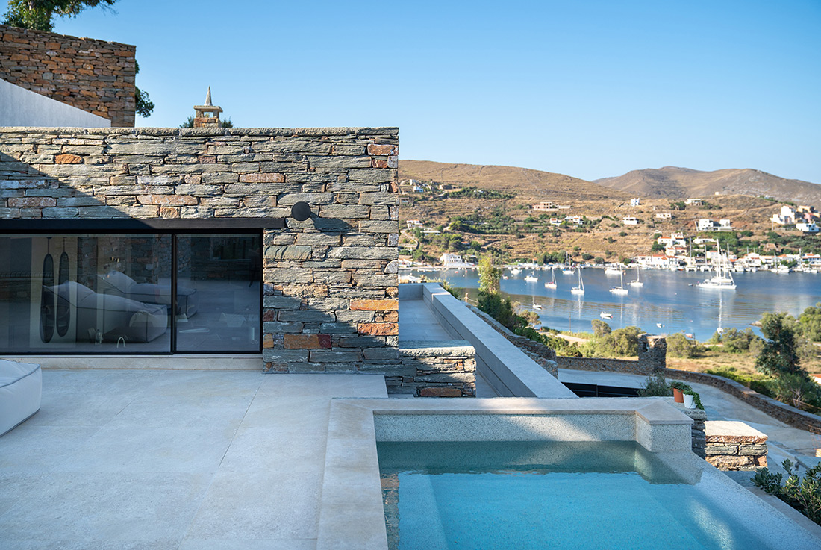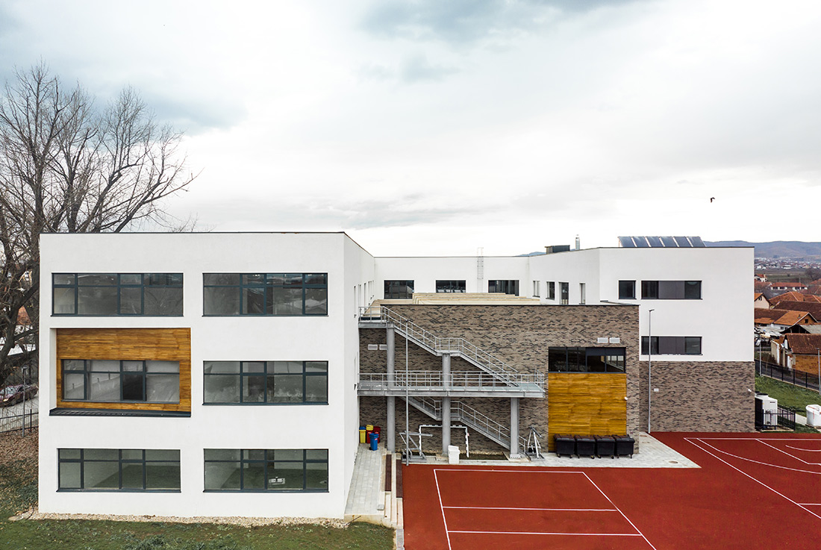Container wall, Ostrava
The project used recycled and sustainable materials throughout. The aesthetic celebrates the multiple options for using a seemingly mundane industrial tool like an ISO container. The pilot project for our client who specialise in bicycles
Lazy House – Zlín
The house is situated seemingly outside the context of Baťa's urbanism. However, the perception of Zlín defines the entire architectural concept through mutual visual contact. The composition is designed by a rotation of the interior
Atelier House – Tahi, Tahitótfalu
The clients are an artist couple. As a photographer and a textile artist, they both work with light. The structure of the spaces is built on light and the very steep and narrow slope which
Villa Levels, Rogoznica
The project was defined by a very complex configuration of terrain and its orientation. The villa was prophesied as a volume of levels extruded from the natural slope of the terrain which in progression led
Piraeus Port Plaza II, Athens
Agios Dionysios, the historical industrial area of Piraeus (its urban plan is dated in 1870), is a puzzle of buildings that certifies the historical route. In the building block of Lithographio, the neoclassical building
Majestic villa, Mykonos
The study concerns the design of a small hotel unit in Mykonos. The complex consists of 2 buildings which are located on the north-south axis. The entrance is from the north where two sliding walls
B2 House, Kea
B2 House’s composition, becoming part of Kea\'s landscape, consists of two blocks developed at ground level with a slight altitude difference between them. Solid stonewalls delimit the synthesis, while protecting the inhabitance and human activities
High School Centre, Prishtina
The Gracanica High School Centre is in the mai road of village Lapljeselo and a small river with a regulated riverbank bind the site. The aim of the project Gracanica High School centre is
House of Julcsi and Andris, Mogyoród
The family house has been built in the city called Mogyoród, Hungary located east of Budapest, next to traditional family houses. The vernacular history of the neighbouring houses influenced the architectural character resulting in



