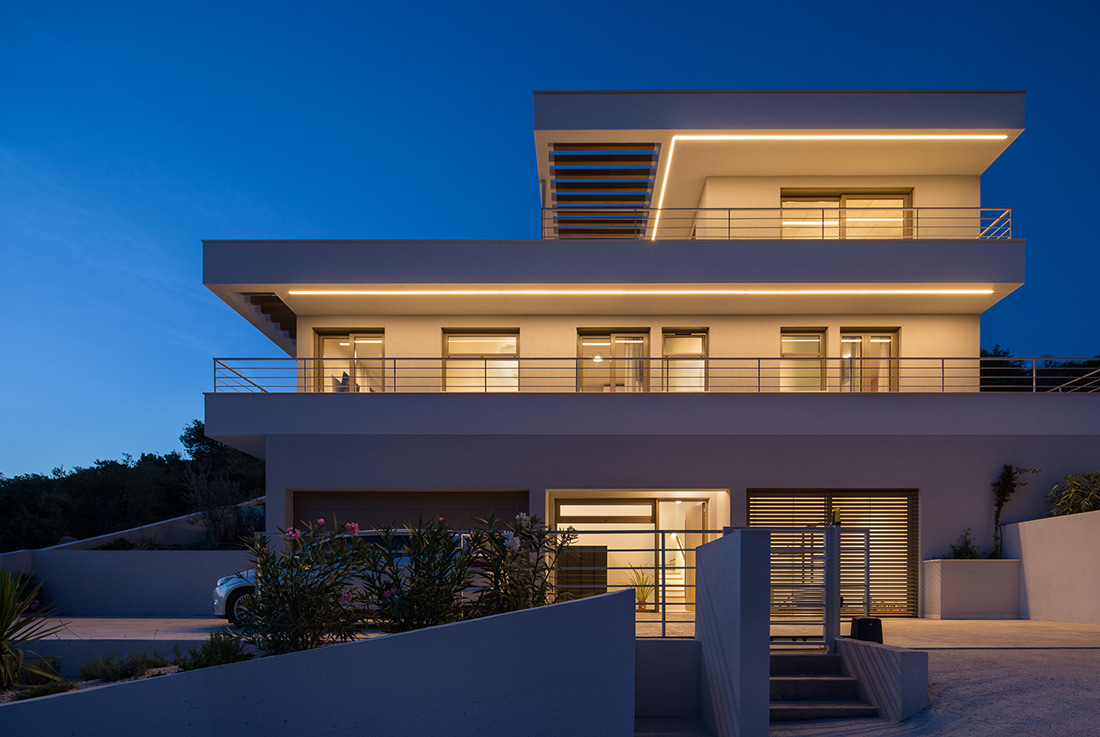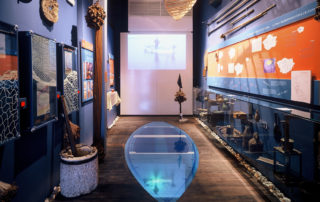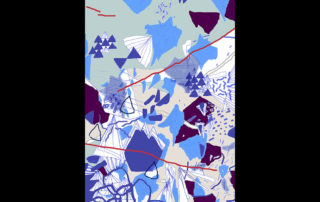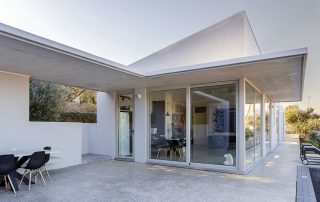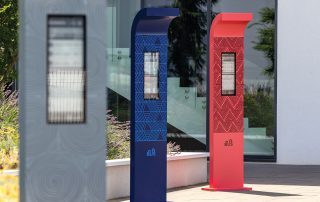The project was defined by a very complex configuration of terrain and its orientation. The villa was prophesied as a volume of levels extruded from the natural slope of the terrain which in progression led to multiple indoor spaces with their adjacent outdoor private terraces, favoring the very location of the plot, the Mediterranean. Containing three levels, each one with its own function, fitness and sauna in the lowest one, sleeping area on the first floor and an open space dining/lounging and kitchen area opening towards covered and uncovered terraces and an imposing view towards the sunset. The design is humble, noninvasive and regardful of the surrounding ambience, apprehending the very essence of a mindful and easy lifestyle, valuing the outdoor as much as the indoor.

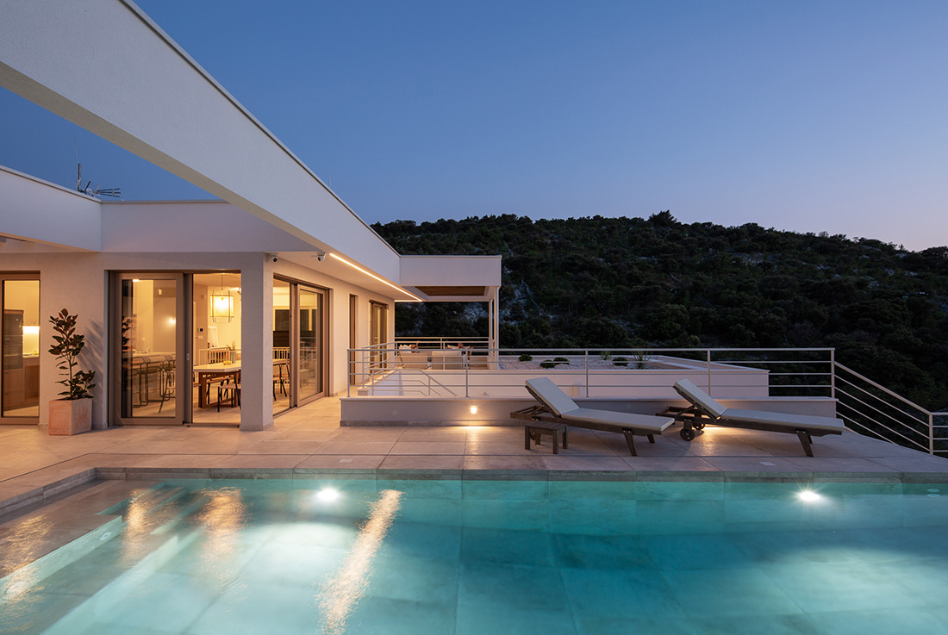
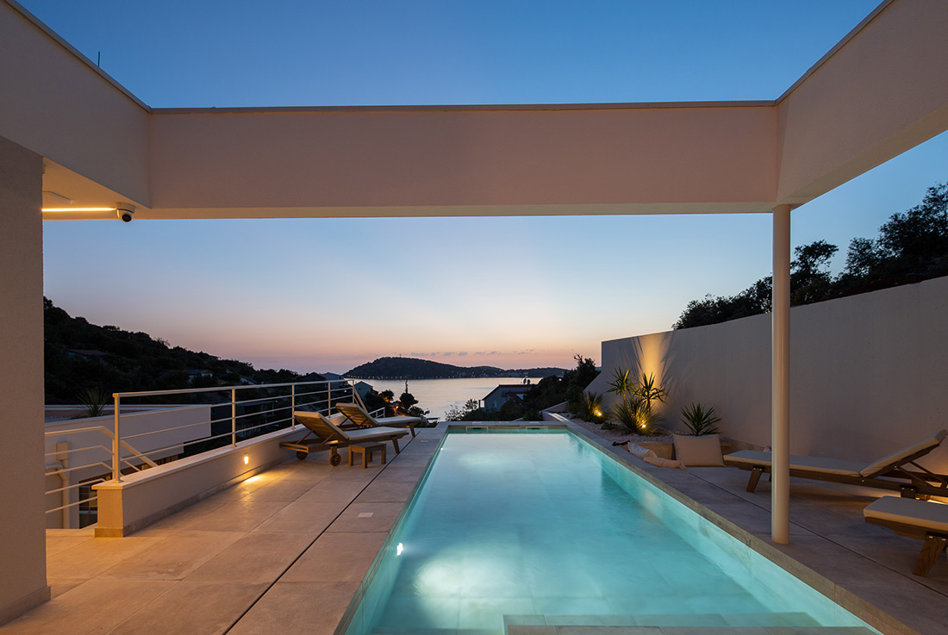
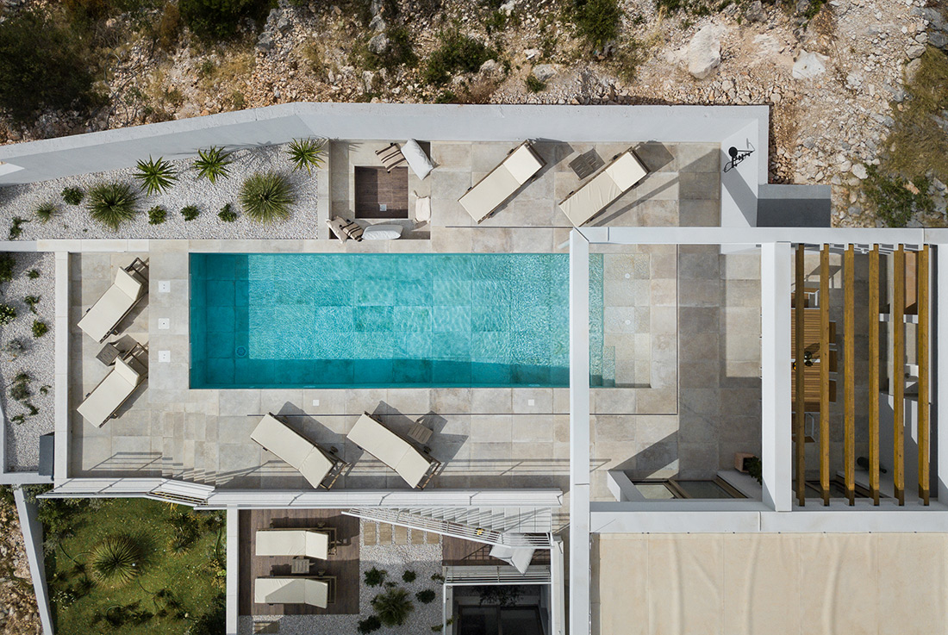

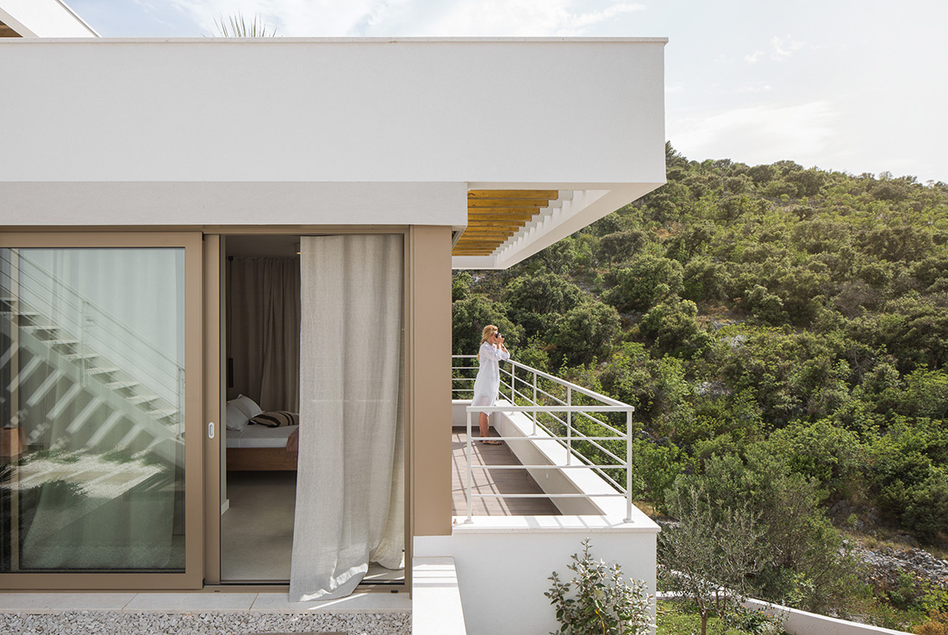
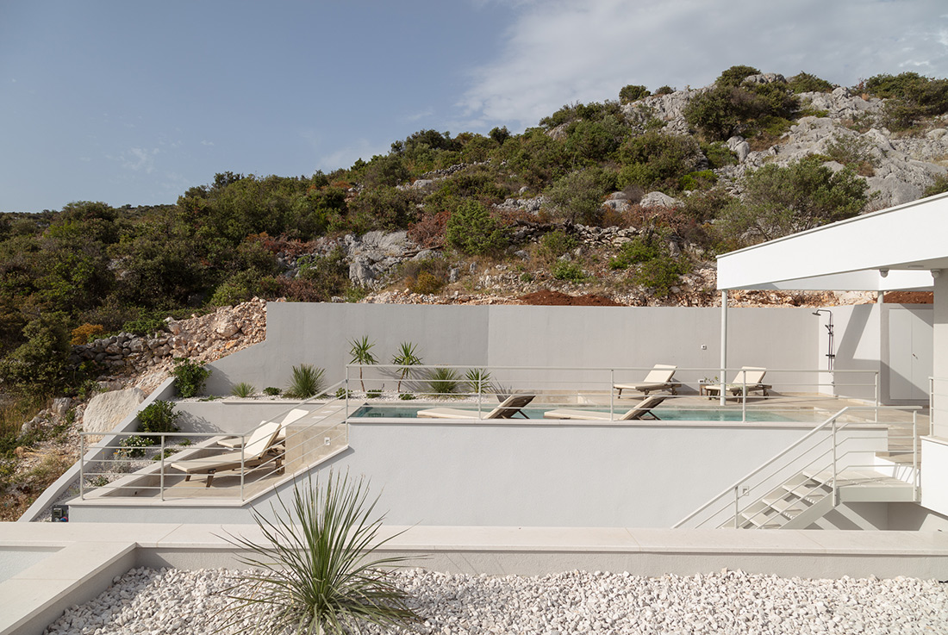
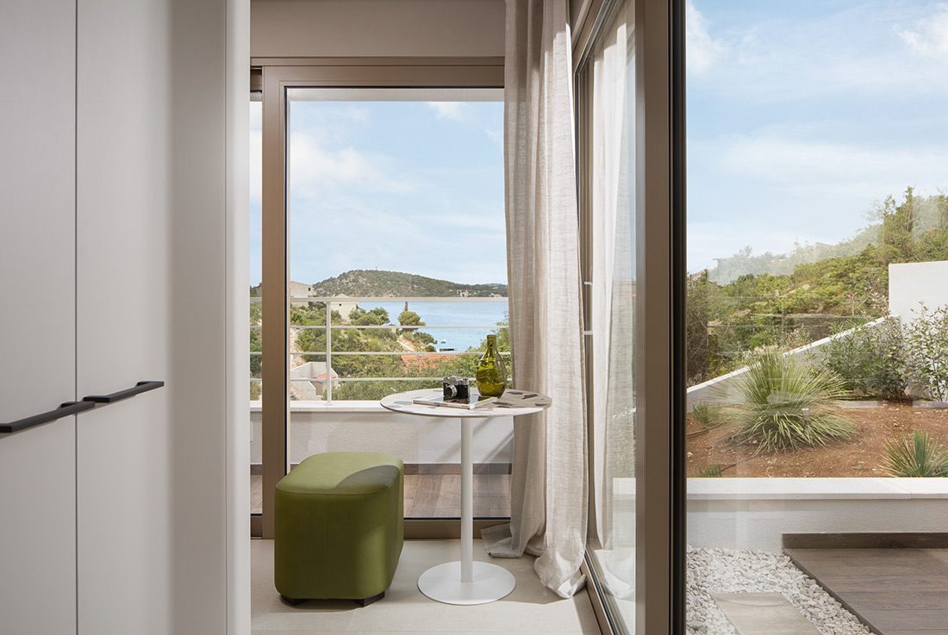
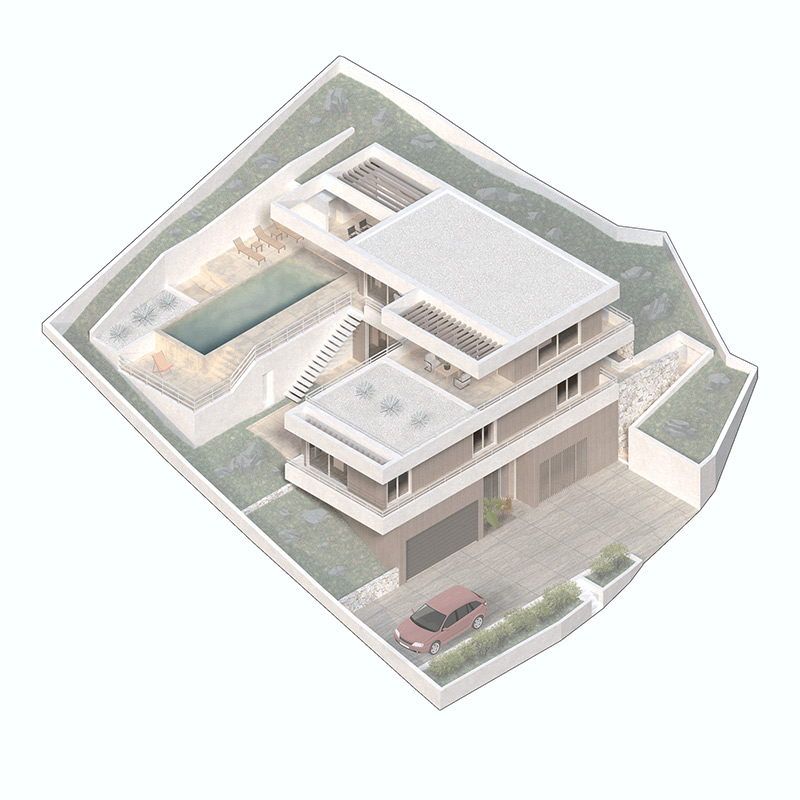
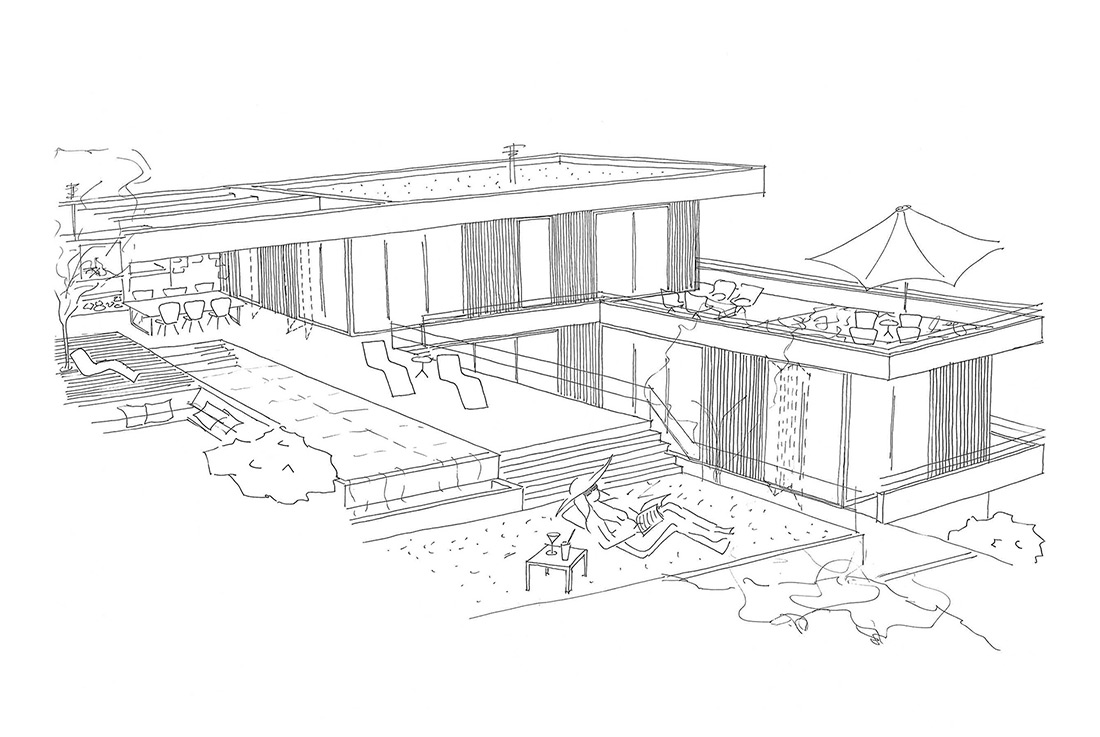
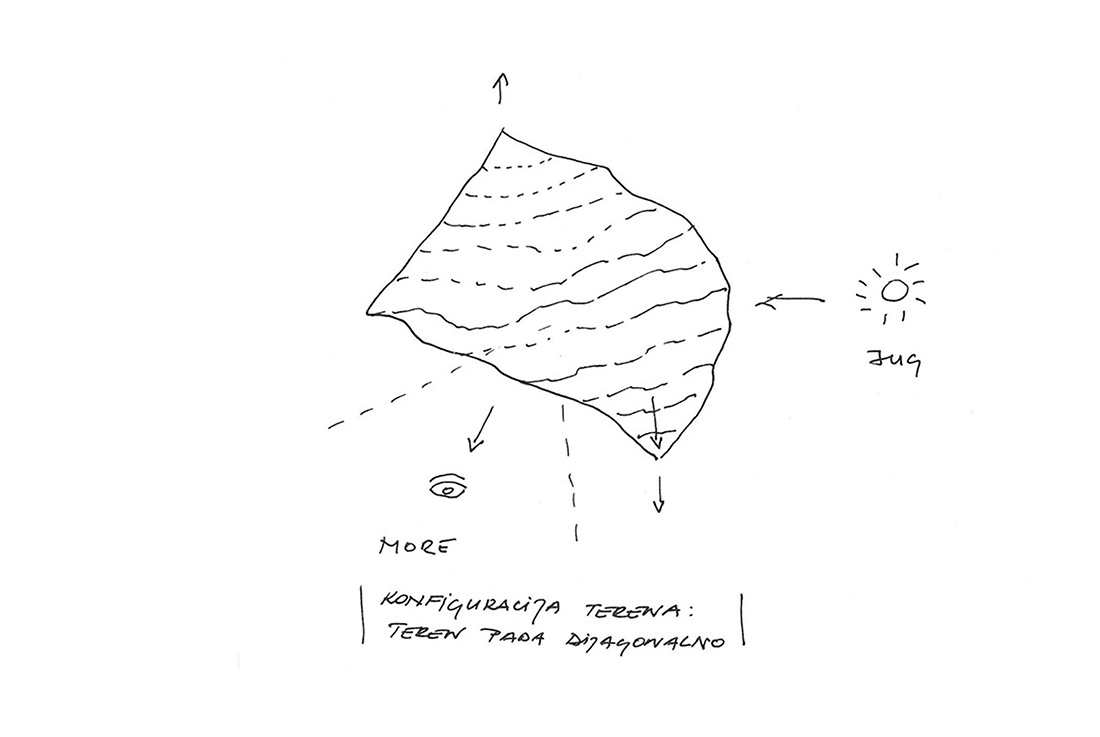
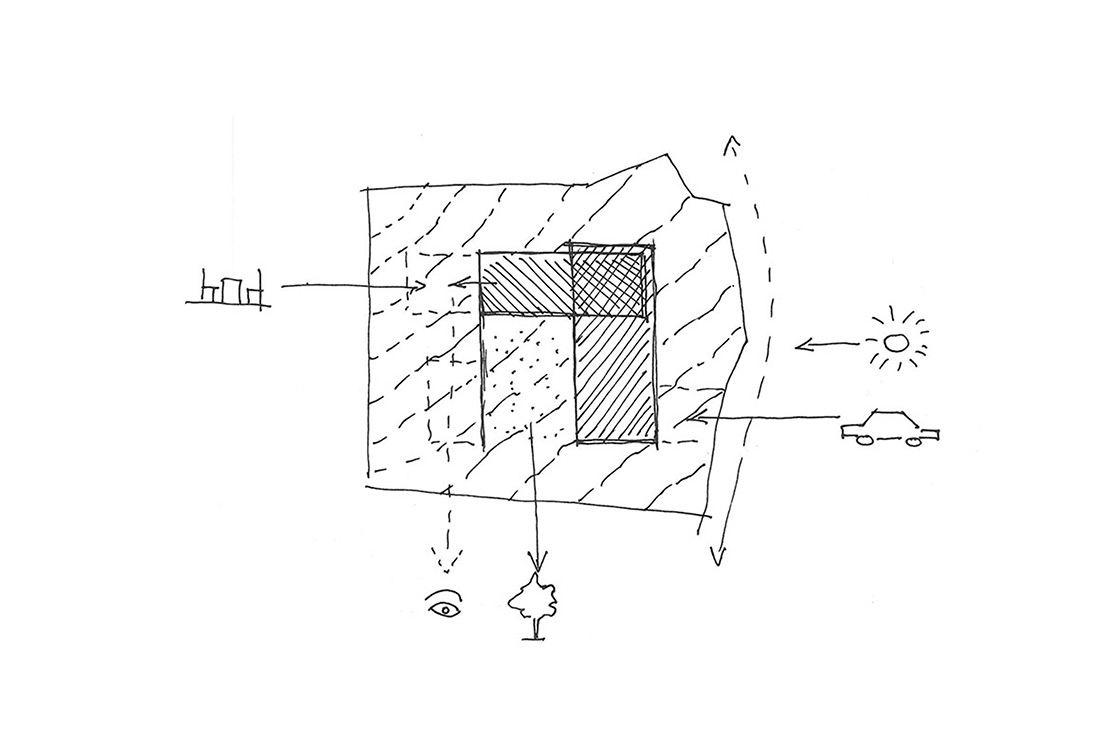
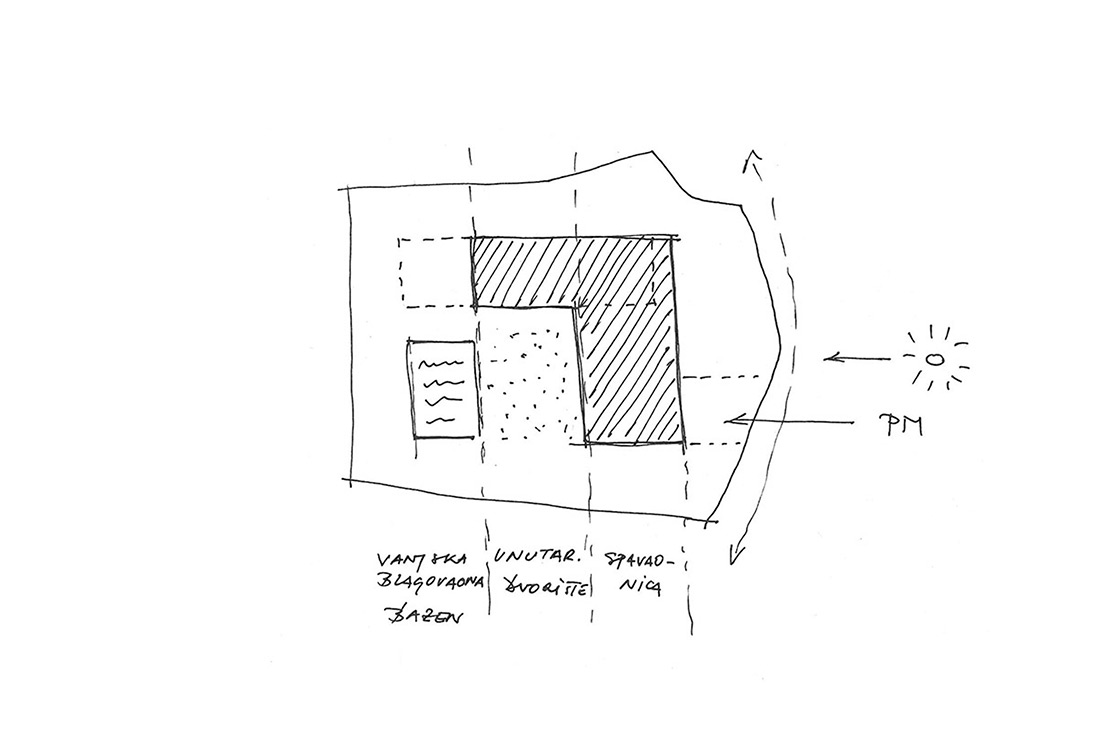
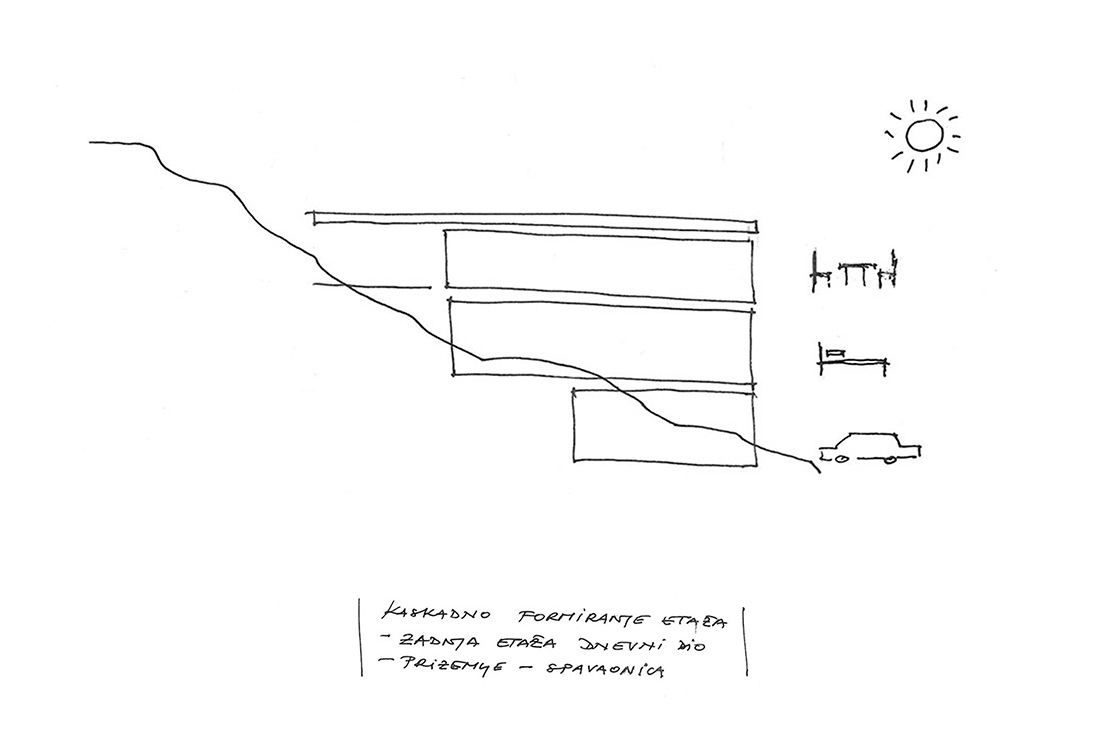

Credits
Architecture
Mijic Haklicka Studio
Client
Private
Year of completion
2021
Location
Rogoznica, Croatia
Total area
283 m2
Site area
714 m2
Photos
Koridor 27
Project Partners
Panteon projekt d.o.o.



