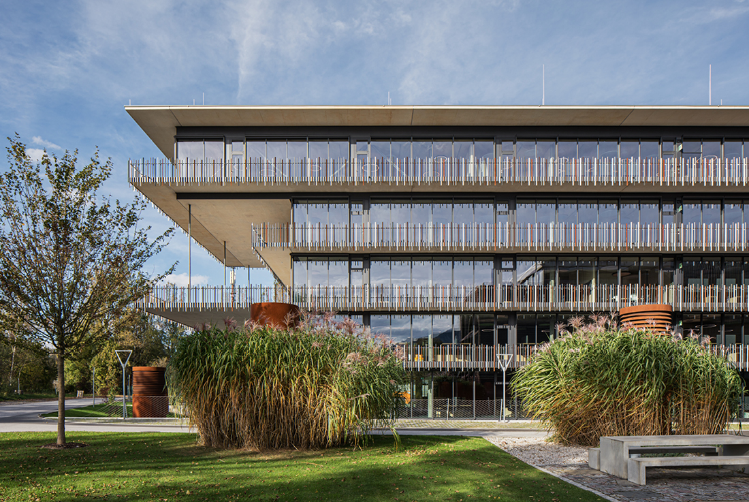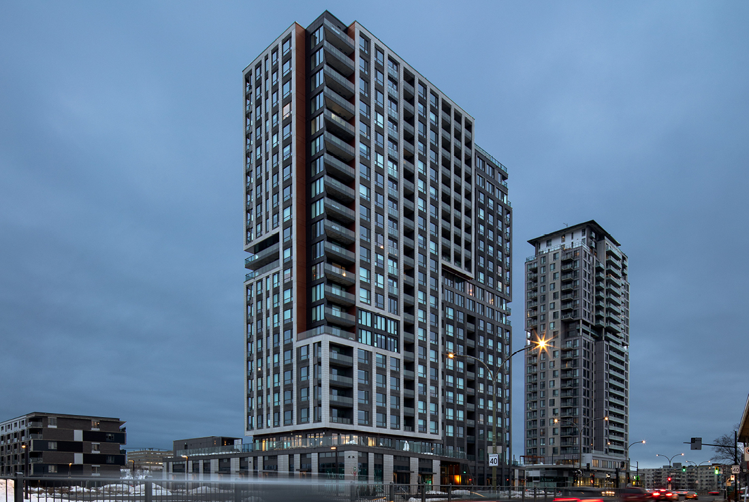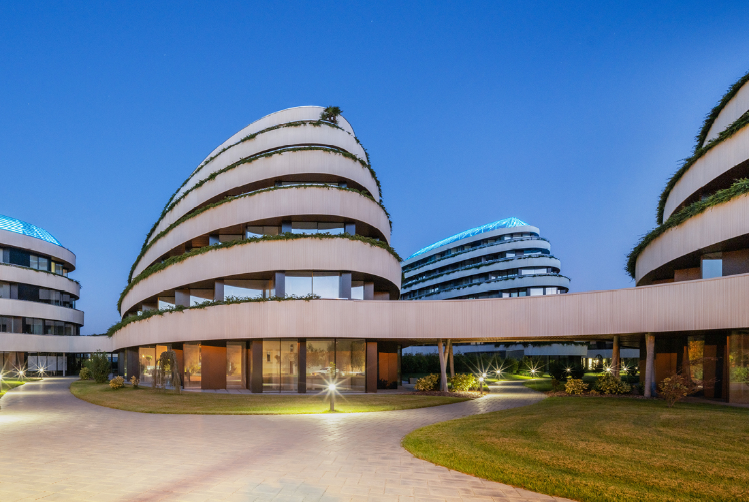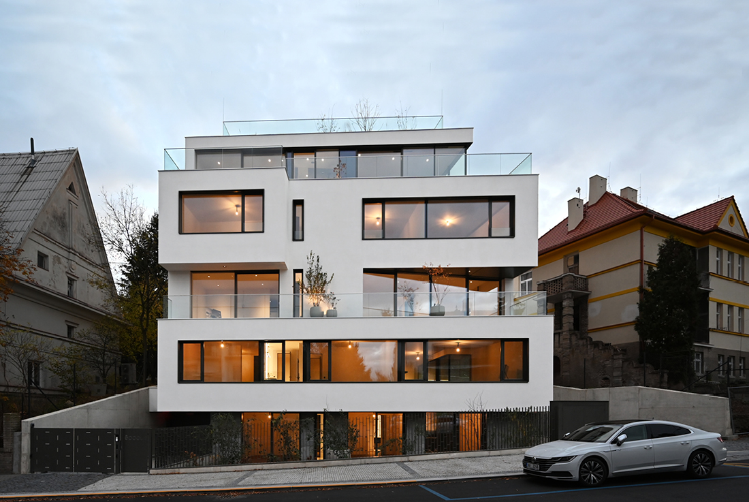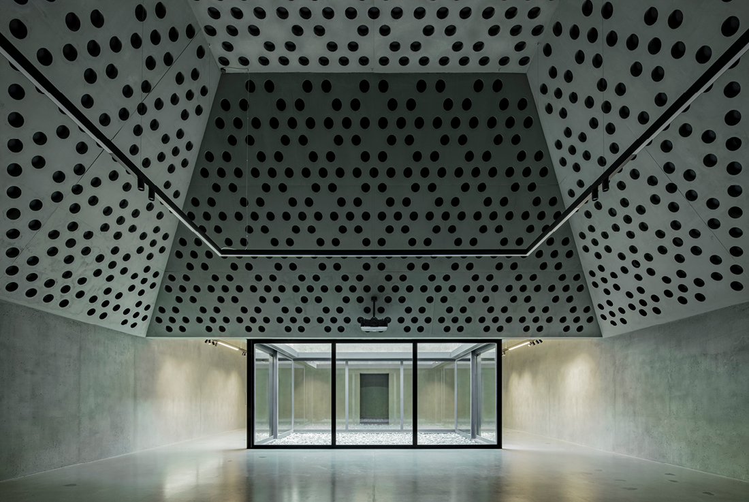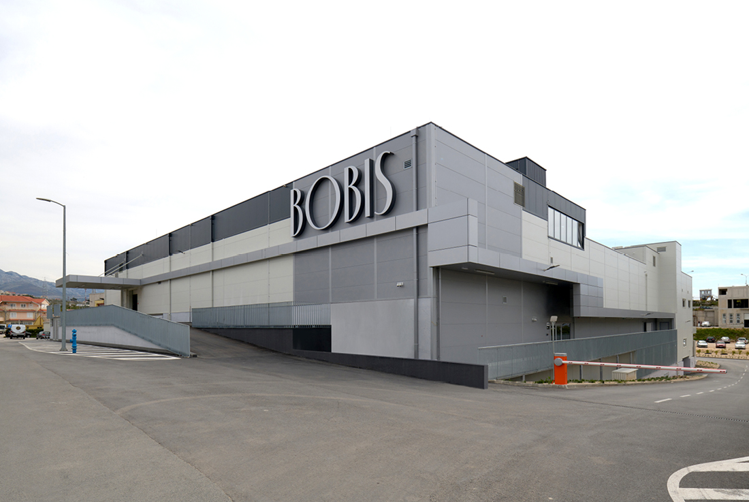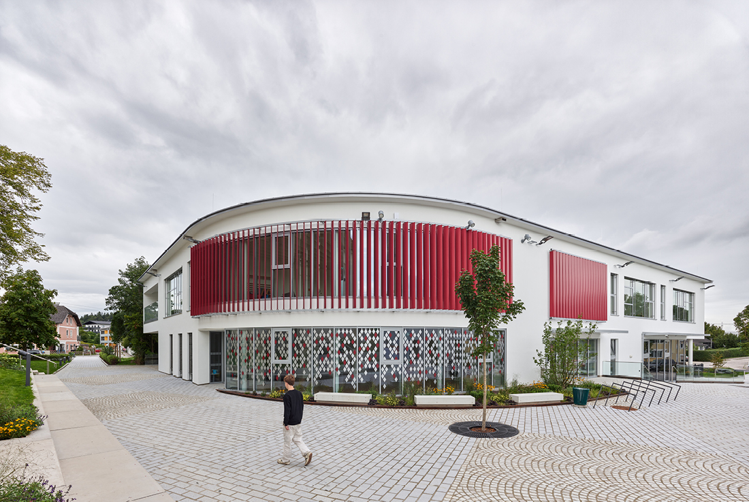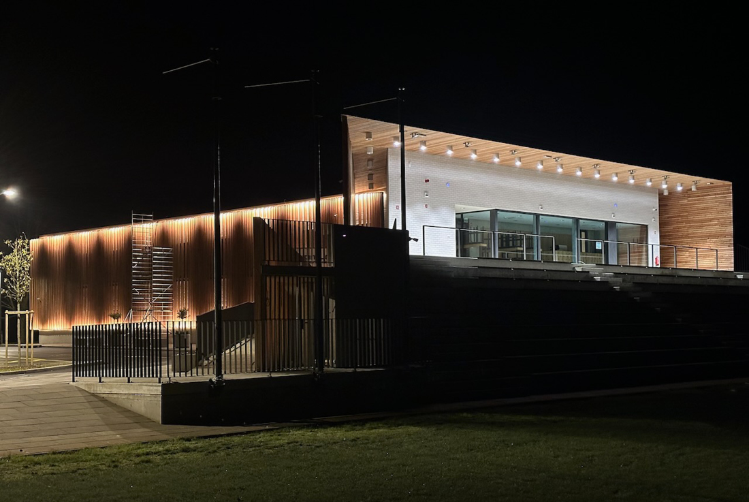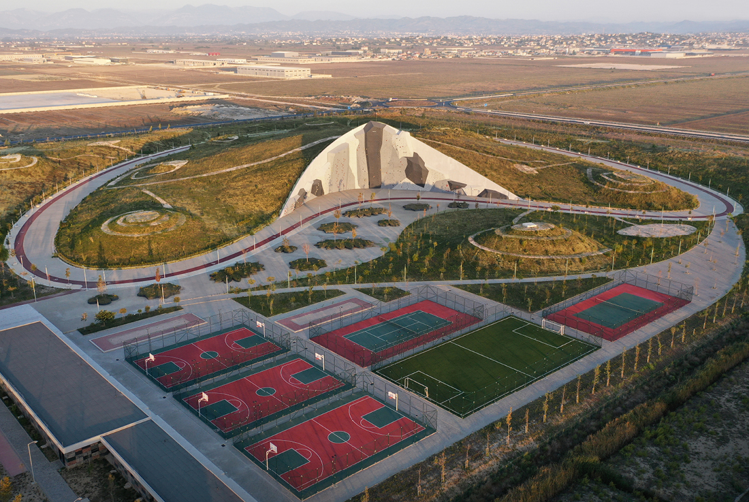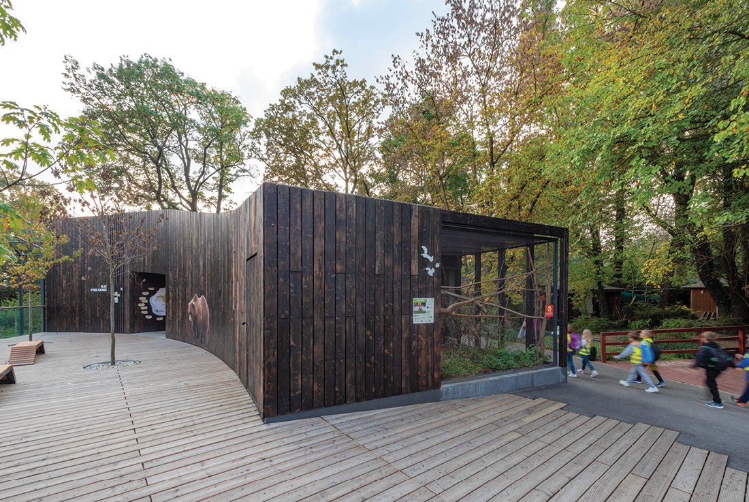“AM INN” Office Building
LORENZATELIERS’ compact extension plan for the BORA sites in Niederndorf focuses on densifying already developed areas near the Inn and creating an efficient “company campus” by connecting existing buildings via bridges. This approach reduces land
Voltige, Phase II
Voltige II emerges as the pivotal second chapter in a four-phase, mixed-use development transforming Montreal’s Ahuntsic borough. This 21-story edifice blends a commercial podium at its base with a residential tower, crafting a multifaceted urban
Cédrus Liget Residential Park – Szeged, Hungary
The site was originally managed by the National Defence Forces, and the listed Riding Stables building in the north-west corner of the site, which was also part of the development, remained from this period.
Vila ÉPOQUE
Situated in Prague's Bertramka district, across from Adolf Loos's renowned Winternitz Villa, Villa Epoque rests on a hillside. Inspired by its notable neighbor's austerity, functionality, and openness, we anticipate its timeless appeal and positive impact
Beton Eisack HQ
"From grey to green" was the motto behind the conversion of the headquarters. The original building, designed by architect Armin Blasbichler in 2002, serves as the entrance to the concrete factory. With a focus
Bakery Products Factory
The building was constructed on the site of a former brewery that was demolished. The bakery is designed as a building with: - A basement (housing garages and auxiliary spaces) - A two-level production ground
Community Center Sattledt, Austria
New buildings have been added to complement the existing structure, creating an interesting sequence of spaces and forming a new town center. A standalone structure and an angled one connect the surrounding streets, housing essential
MŠC Kungota
The construction site is situated in Spodnja Kungota within the cadastral municipality of Mali Rošpoh near Maribor. A newly constructed multi-purpose cultural and sports facility, complete with stands, will function as a cultural and sports
Eco-Park Durres
Eco-Park Durres is a public park constructed on a former landfill that once posed a significant environmental threat to the city. Inspired by a renowned local Roman mosaic, "The Beauty of Durres," the park's design
Center of Protected Croatian Fauna and Bear Habitat
The Center of Protected Fauna of Croatia is located in the urban green fabric area of Zagreb, within the Zoo section of Maksimir Park, adjacent to the channel of the great Maksimir lake. A concave



