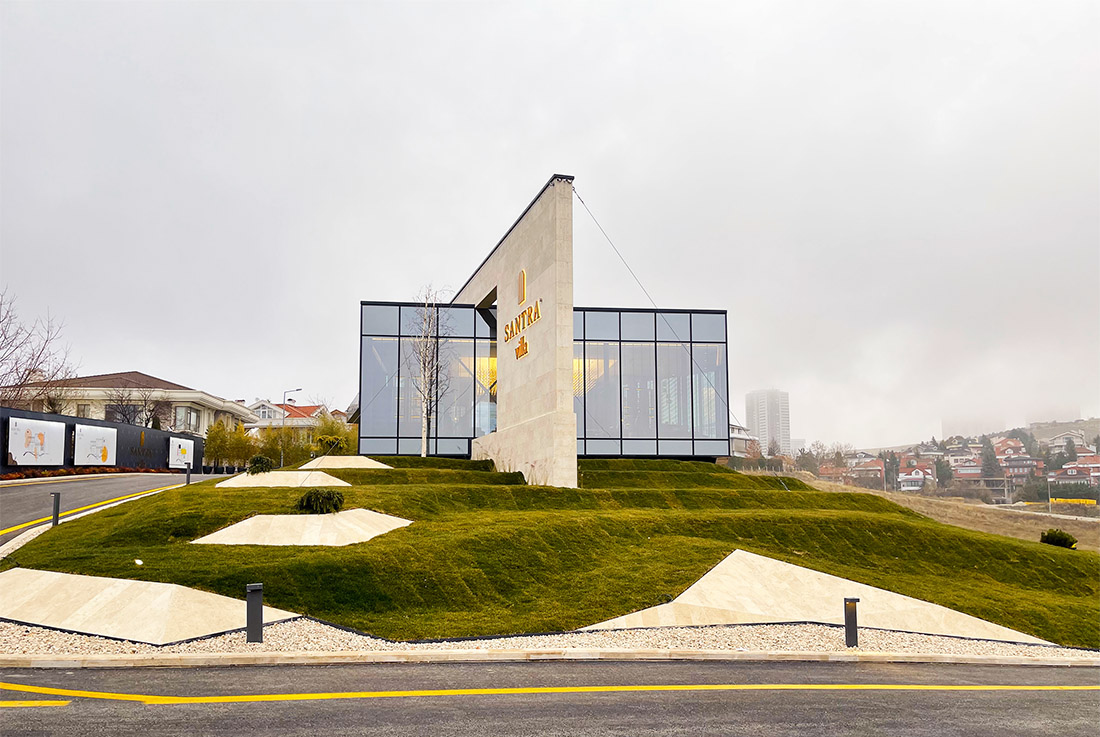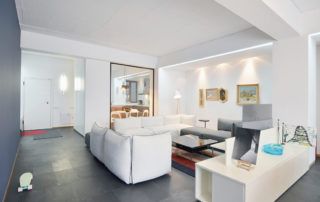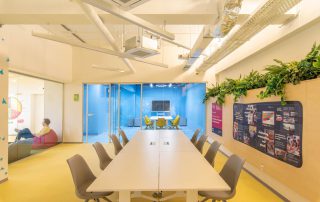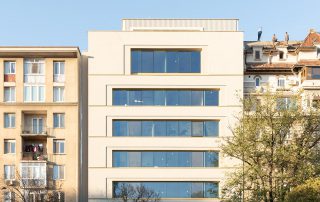Envisioned as a harmonious fusion of nature and architecture, Santra Villa Sales Office stands as a seamless integration of form and function. Its linear design blends with the undulating landscape beneath it, and the walls aligned with the natural topography serve as axes of this linearity.
The glass volume provides a panoramic view of the project site, currently under construction. This approach transforms the space into an interactive exhibition area, enabling visitors to observe the ongoing construction and fostering dynamic engagement with the evolving narrative of the project. Terraces, designed to minimize disruption to the landscape below, allow occupants to observe the construction site from selected viewpoints. The sales office project not only serves as a functional hub for client interaction but also as a captivating platform that blurs the boundaries between construction and conception.


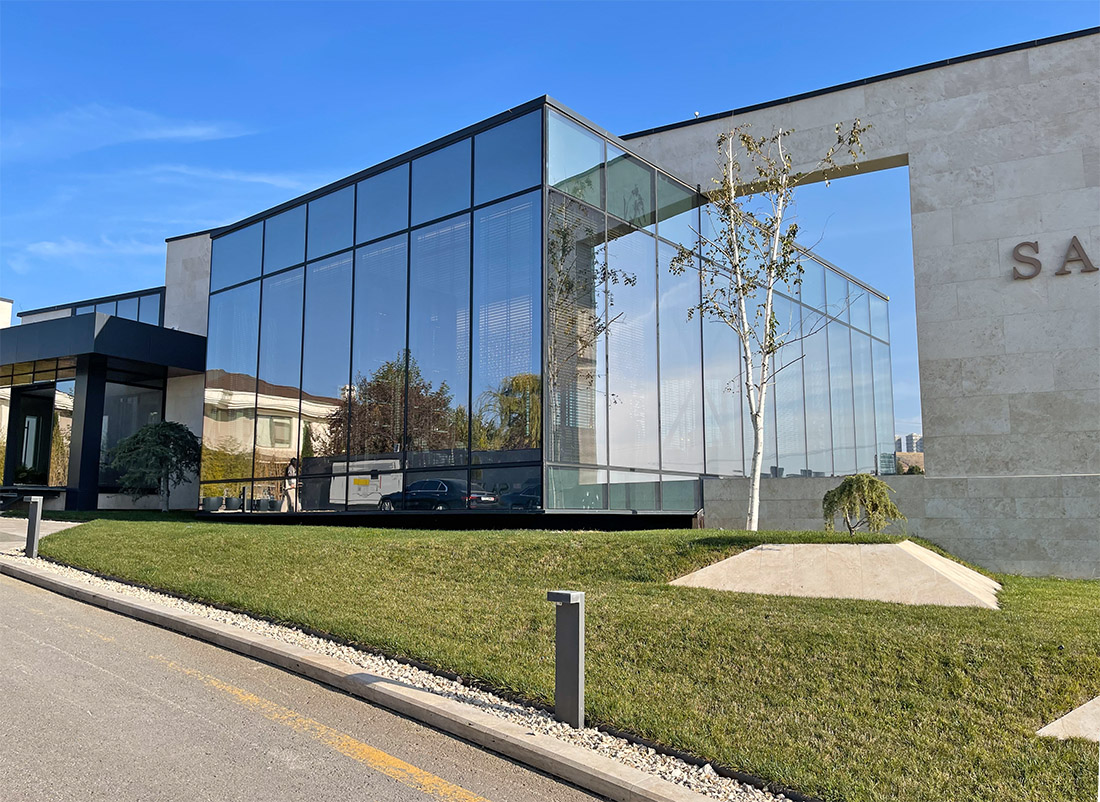


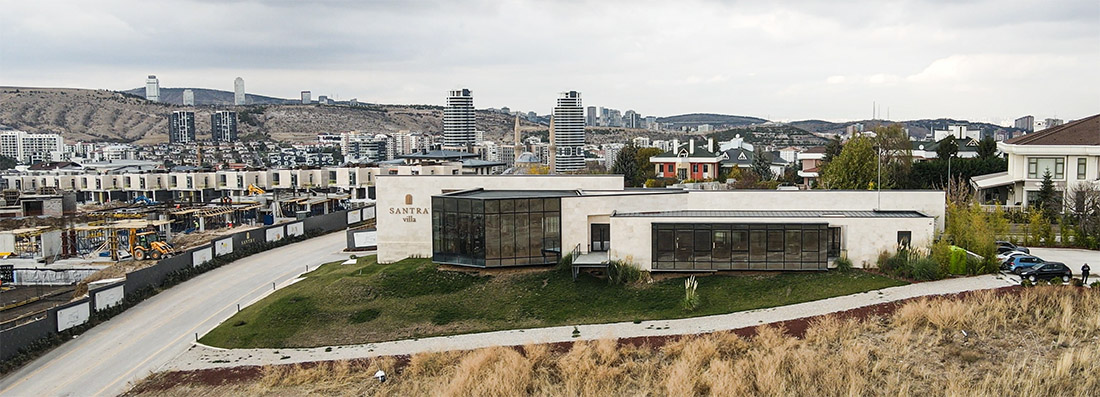
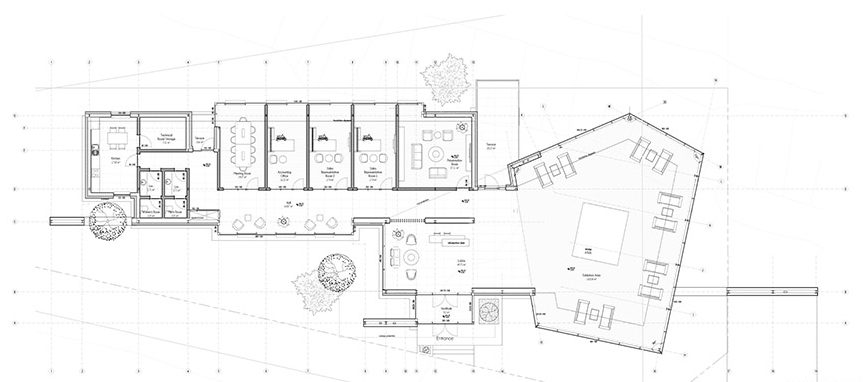

Credits
Architecture
ACE Mimarlık
Client
Santra Villa Ortaklığı
Year of completion
2022
Location
Ankara, Turkey
Total area
465 m2
Photos
ACE Architecture
Project Partners
ACE Architecture, SANTRA Villa Ortaklığı



