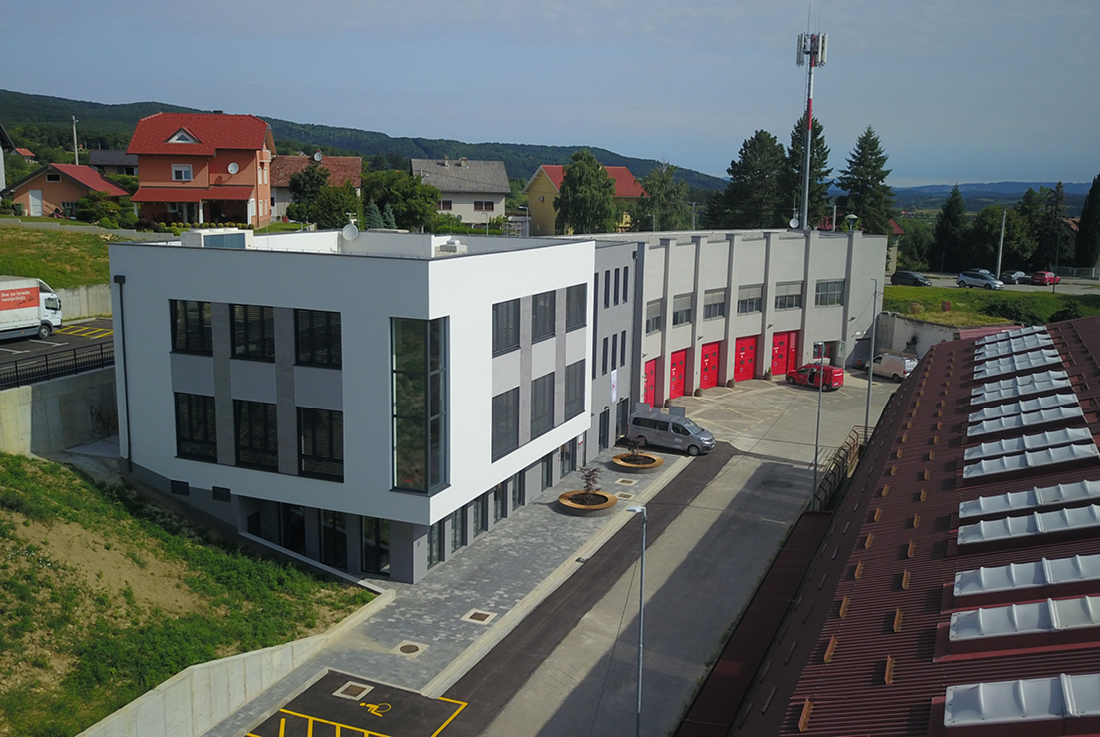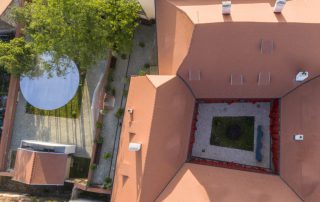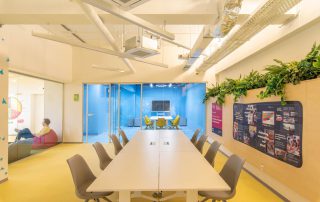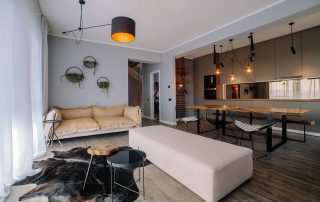On a steep slope, our energy-passive building seamlessly integrates into the urban environment. Situated alongside the fire station, hall, and school, it serves as the heart of the community. The two-story cube houses the Red Cross space, which is open and connected to external users, providing essential social services. Conversely, the library within the cube offers an introverted space for peace and research.
The formal interior is tailored to accommodate vulnerable groups while remaining adaptable to diverse needs. The building’s orientation is optimized for natural light, fostering a pleasant atmosphere that encourages connection with the environment. Overall, this multi-functional building reflects a blend of innovation, energy efficiency, and adaptability, making it a vital and integral part of the community.


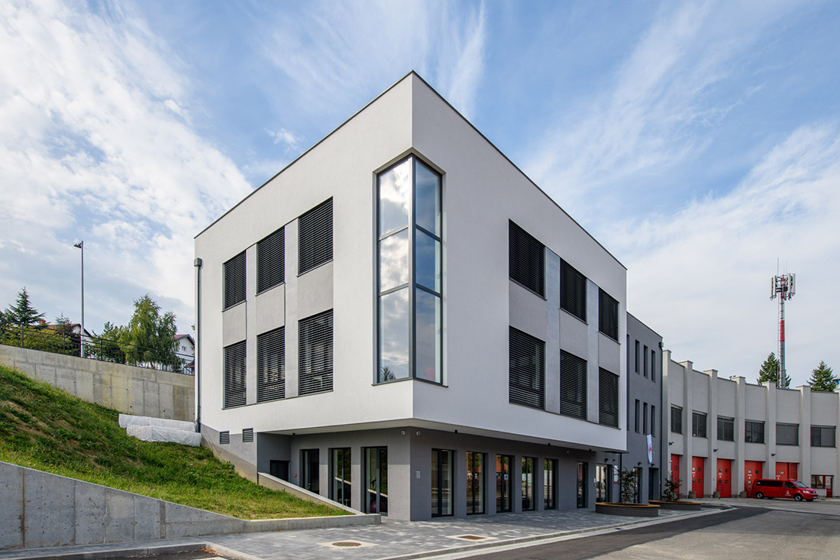
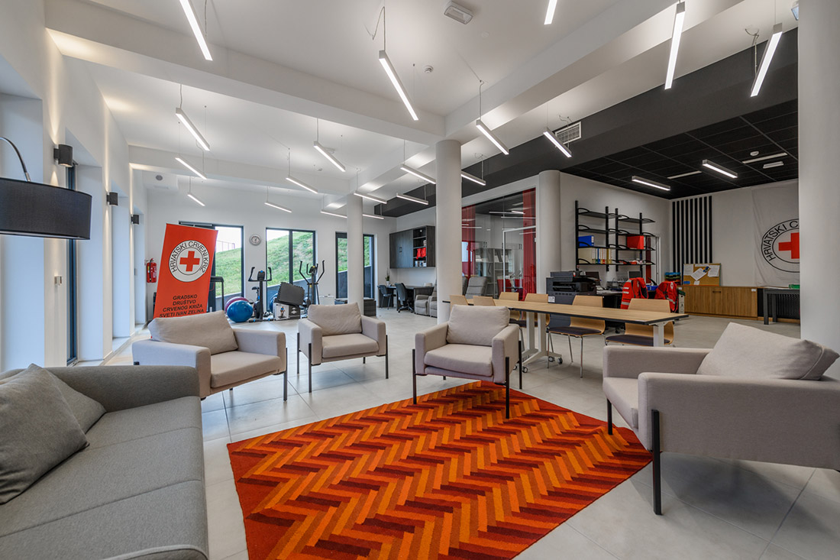
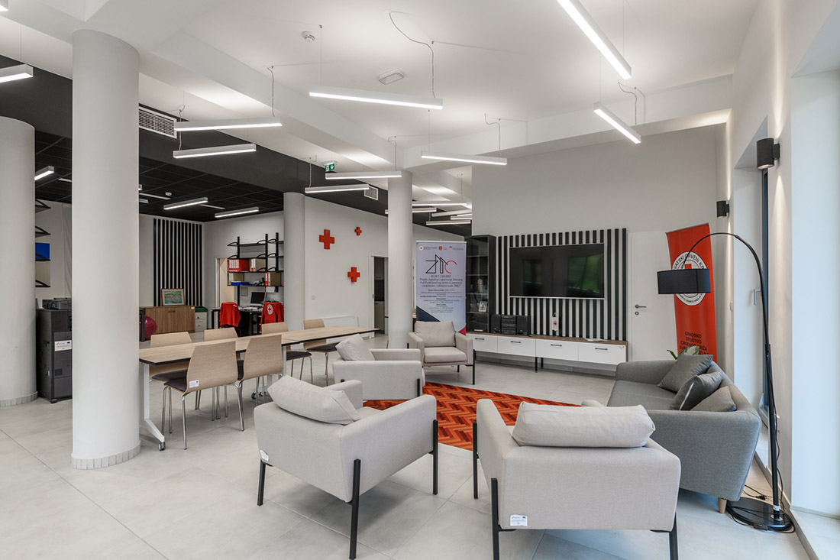
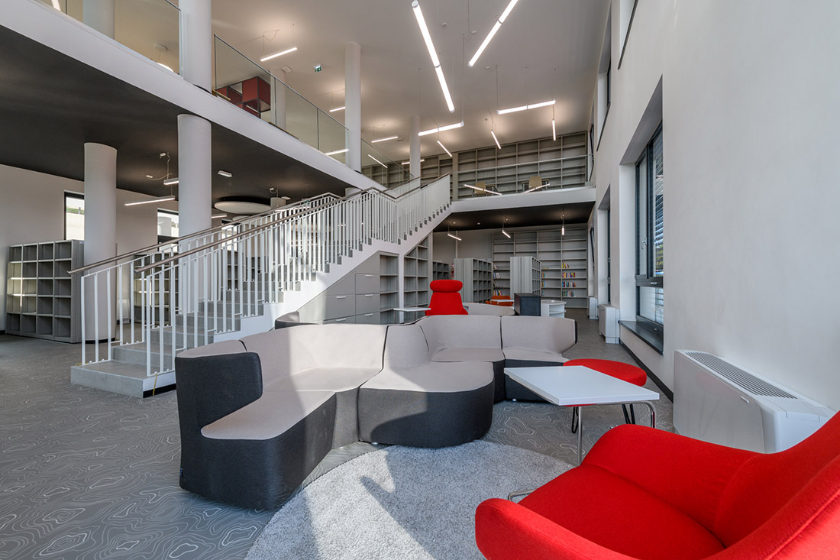
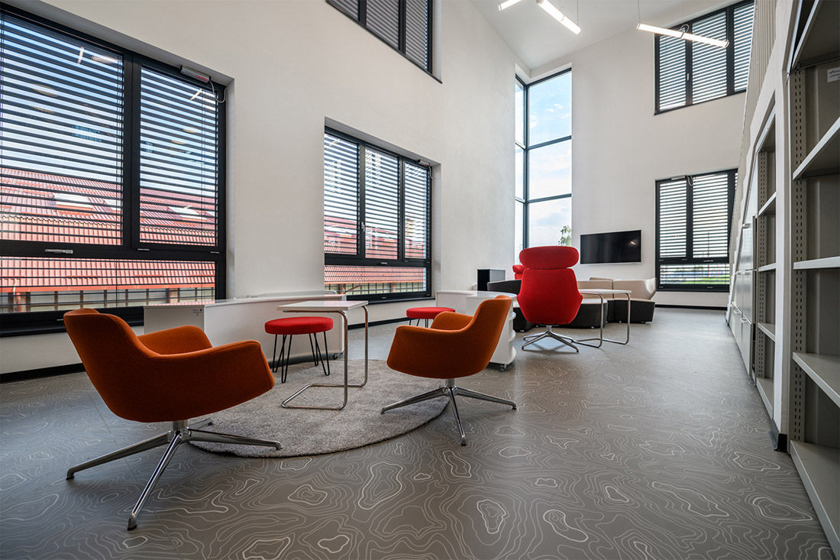
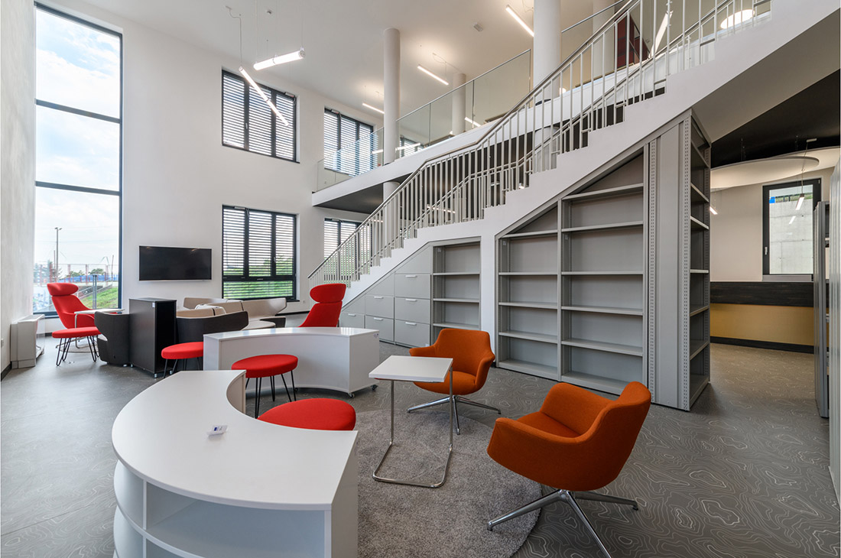
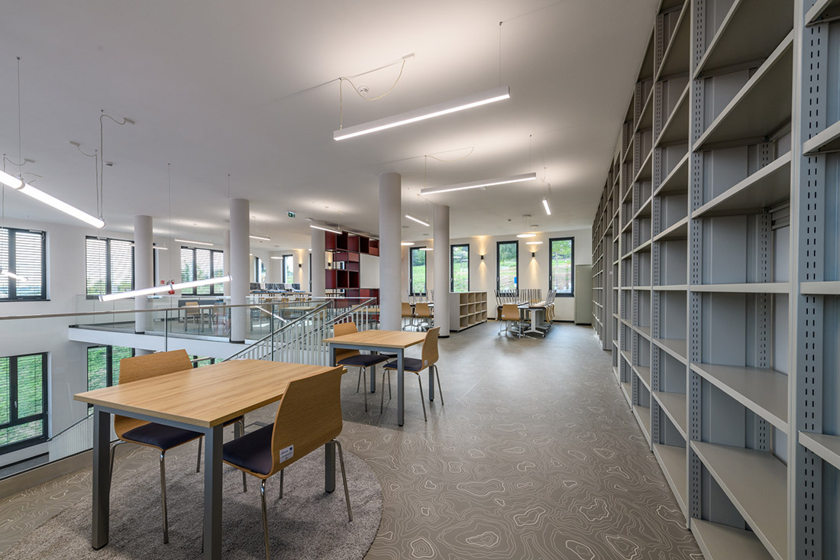
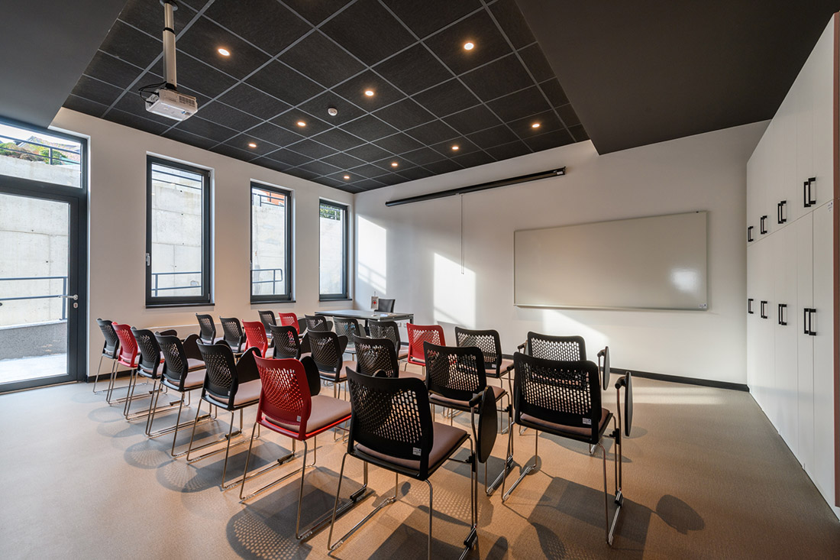
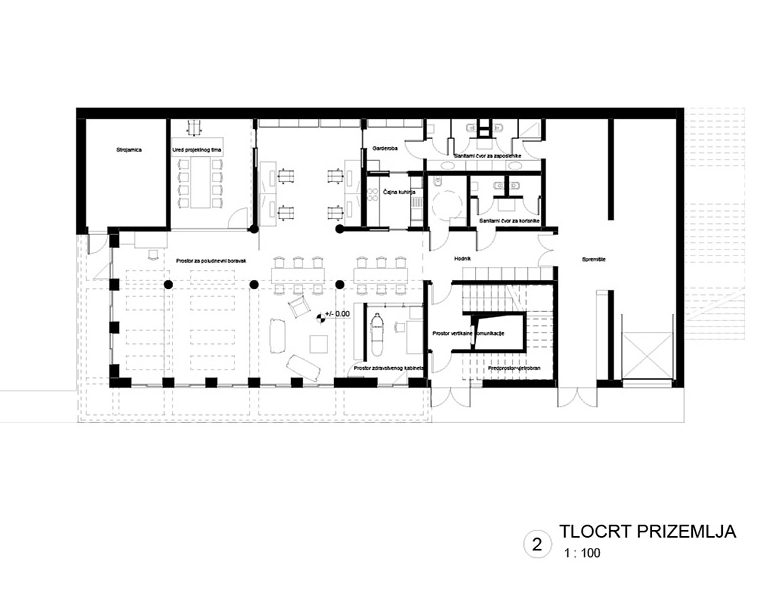
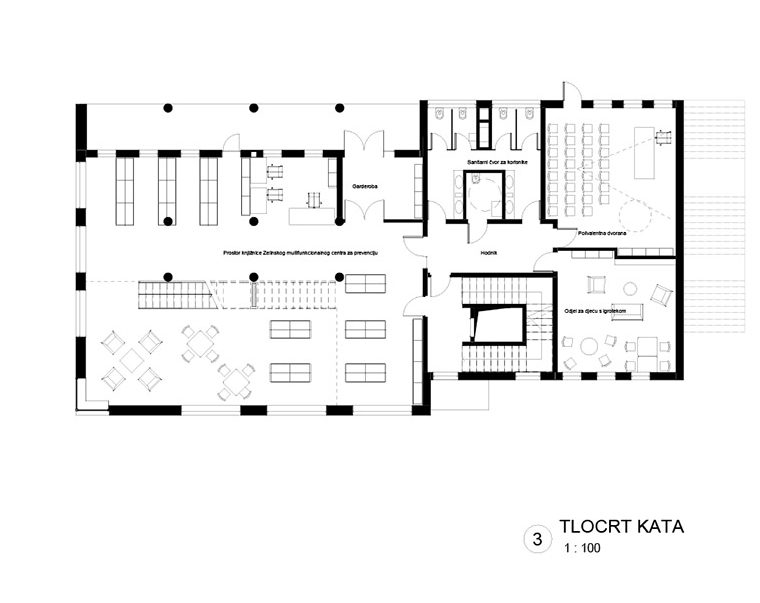
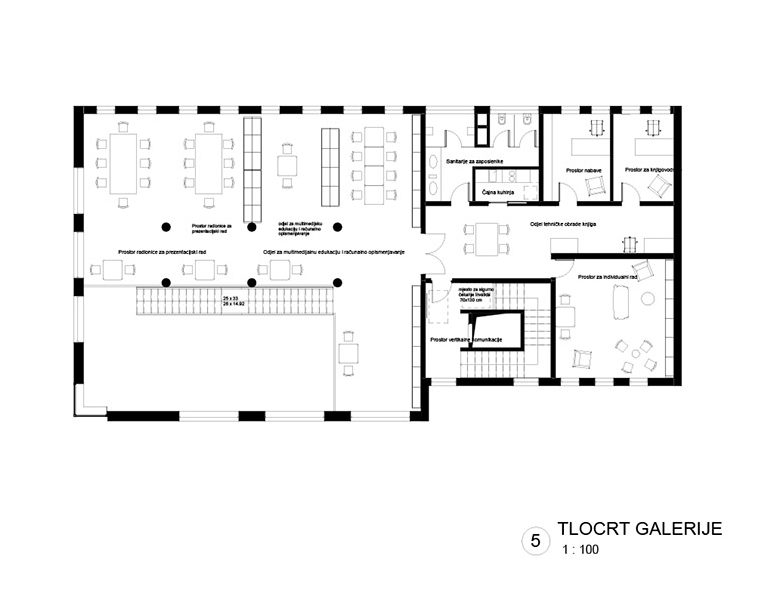
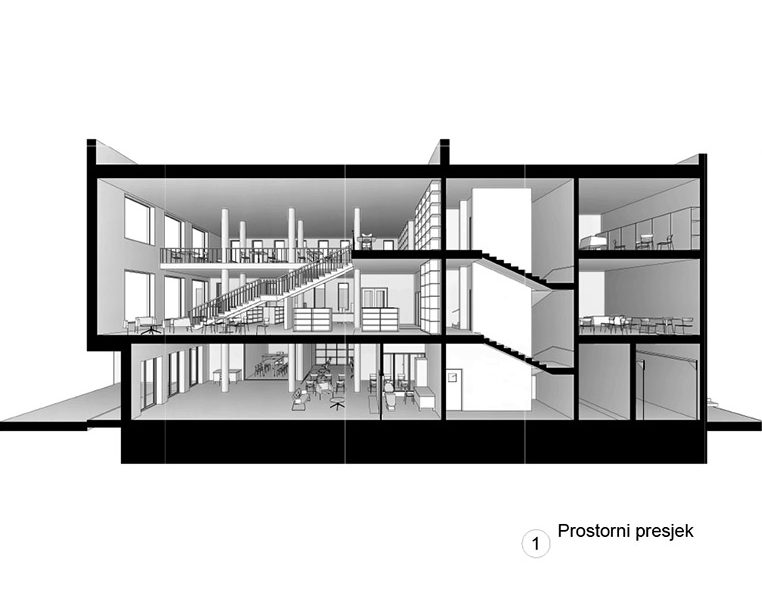

Credits
Architecture
Gradečki projekt d.o.o.; Robert Gradečki, Marin Benčić
Client
Hrvatski crveni križ
Year of completion
2023
Location
Sveti Ivan Zelina, Croatia
Total area
1.000 m2
Site area
3.000 m2
Photos
Gradečki projekt d.o.o.
Project Partners
Černelić d.o.o. – interior solutions, Eco Projekt d.o.o.



