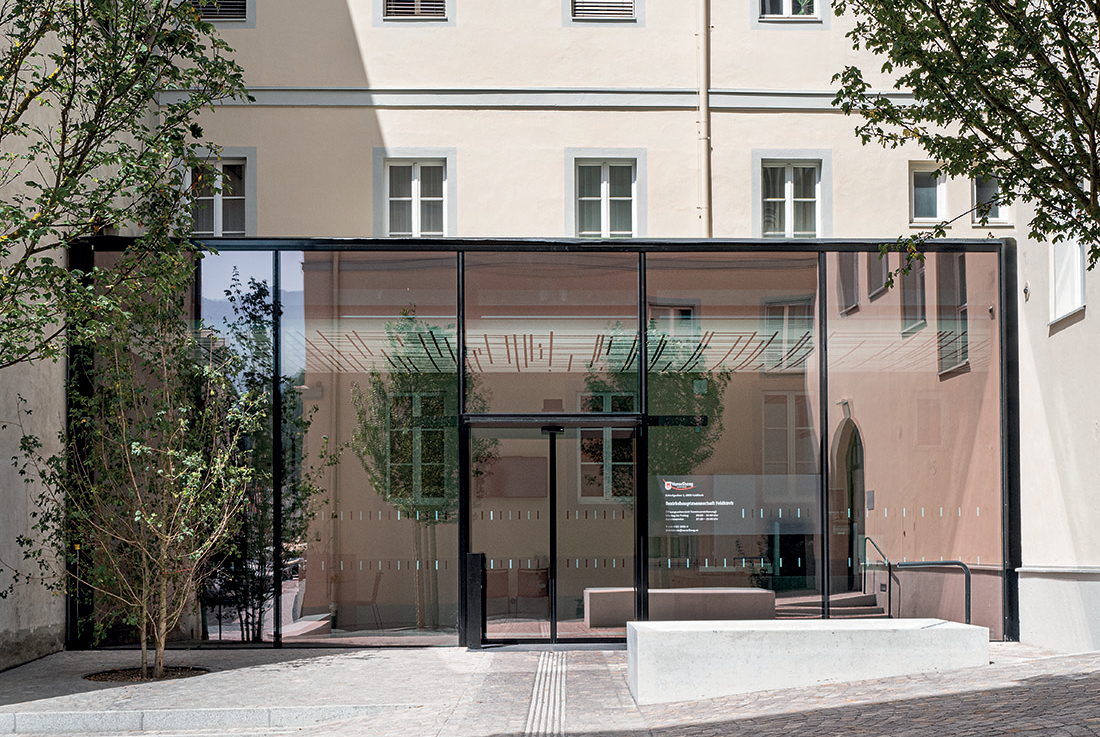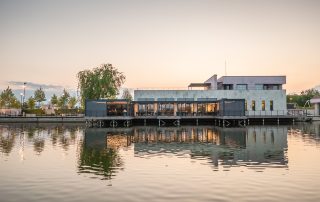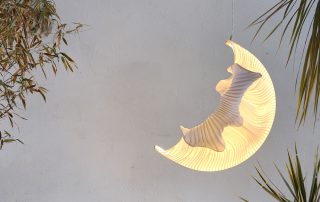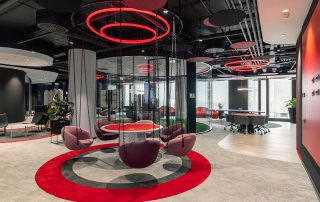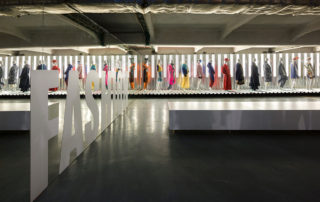The extension seamlessly integrates into the northern courtyard area, replacing the cramped entrance to the Feldkirch district administration building (built in 1467). The entrance hall boasts a serene and uniform design, accentuated by the elevator tower clad in expanded metal. Both the interior and the furniture, including the information desk and the security area, are adorned in black steel. The backlit, textile ceiling cladding offers a modern interpretation of the historical ceiling painting by “Kunst am Bau” (artist Gerold Tagwerker), serving functional purposes such as sound insulation and basic lighting.
The glass facade beckons visitors to enter, while the luminous ceiling element adds a contemporary touch to the historic old town. The new inner courtyard, resembling an artificial landscape crafted from urban paving stones, seamlessly connects various levels with existing public paths, facilitating barrier-free access. Trees and prefabricated concrete elements, such as benches and a water basin, contribute to the creation of a lush, atmospheric inner courtyard.
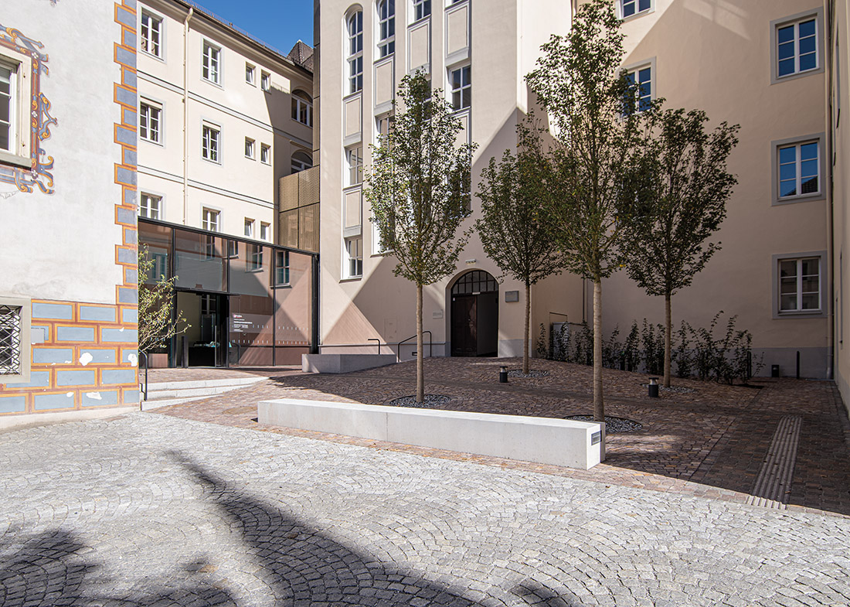
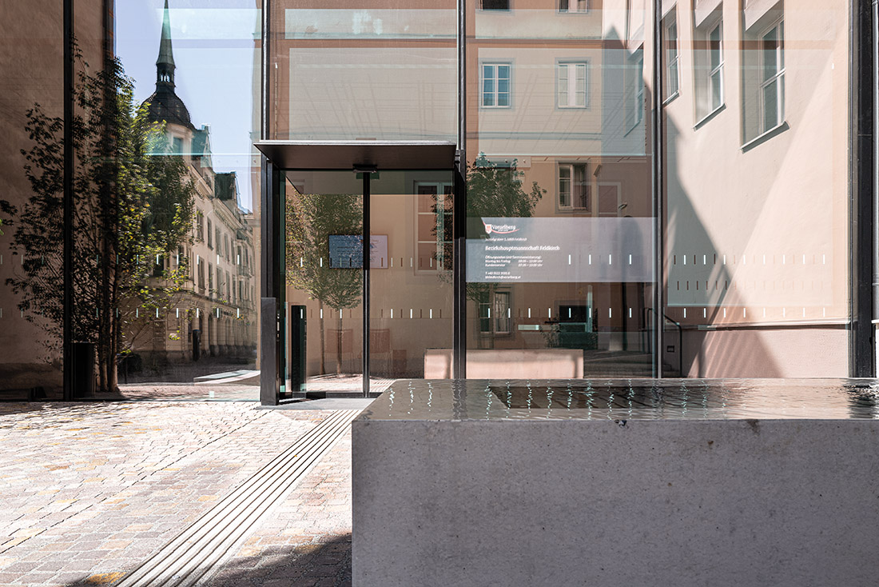
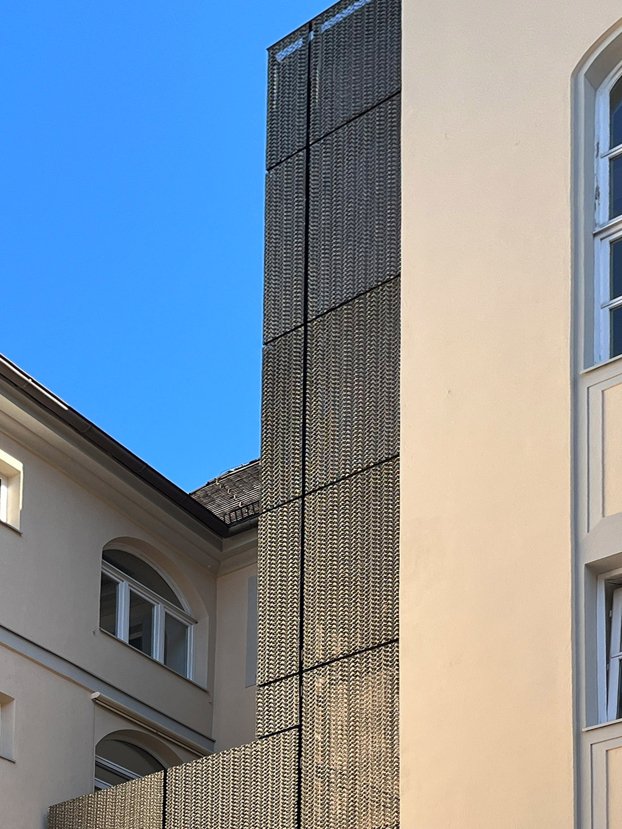
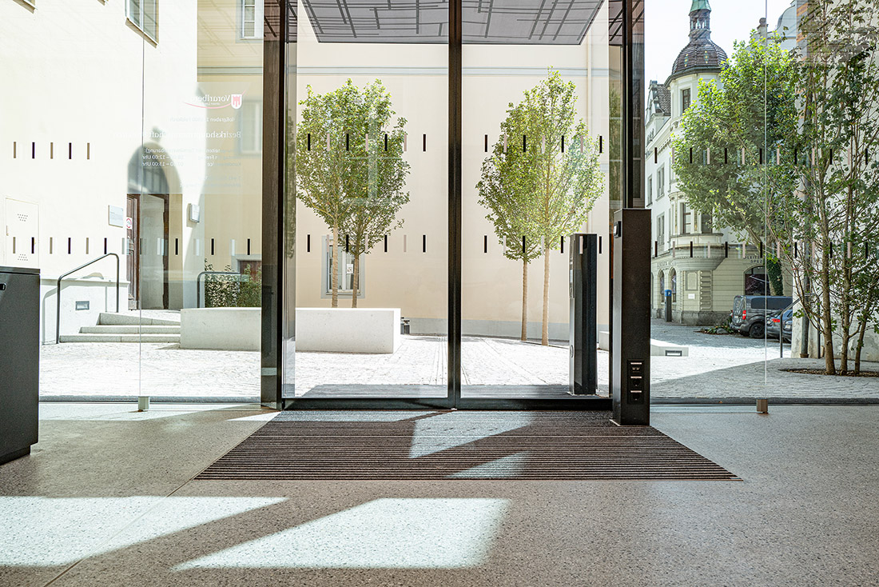
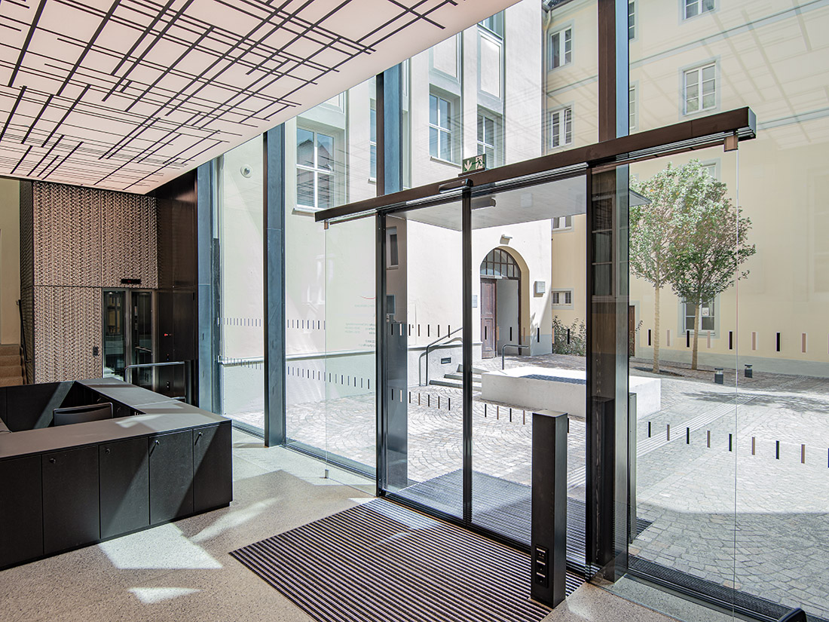

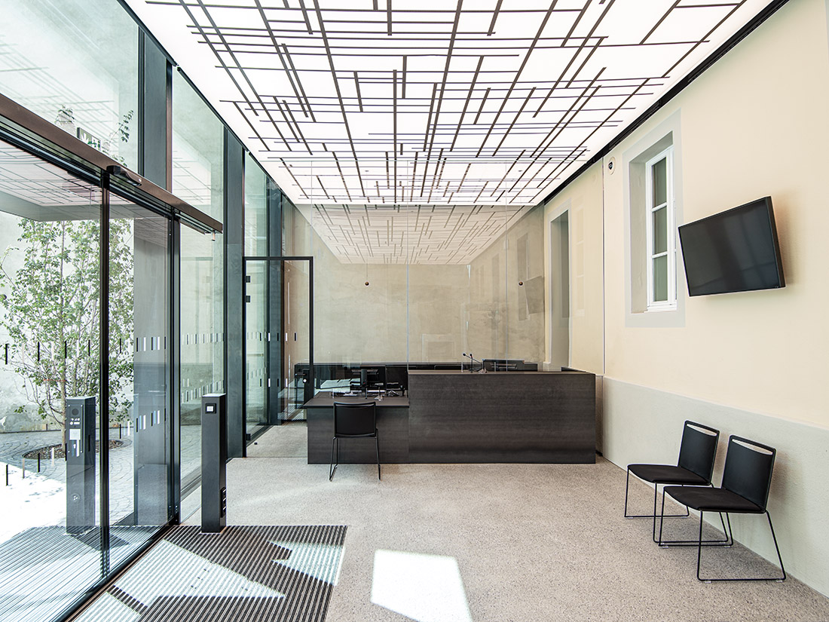
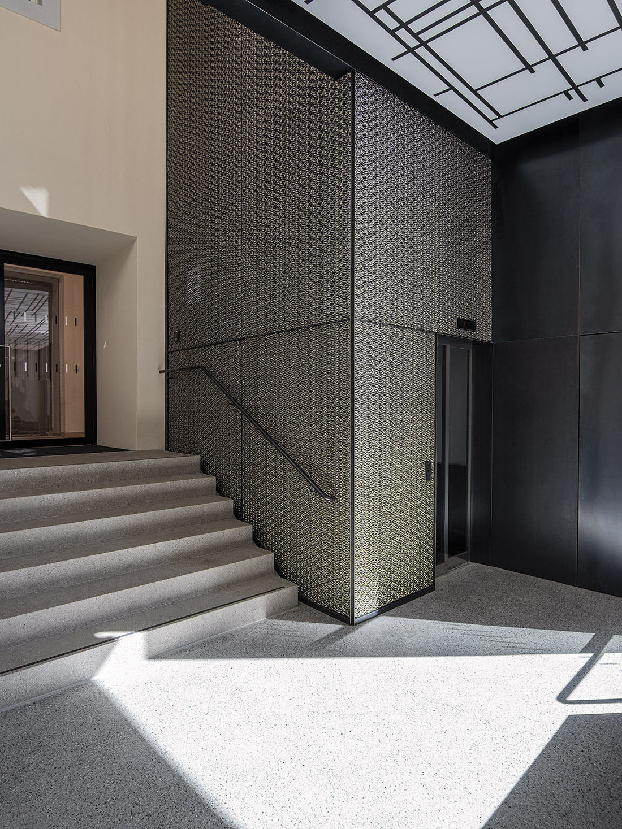
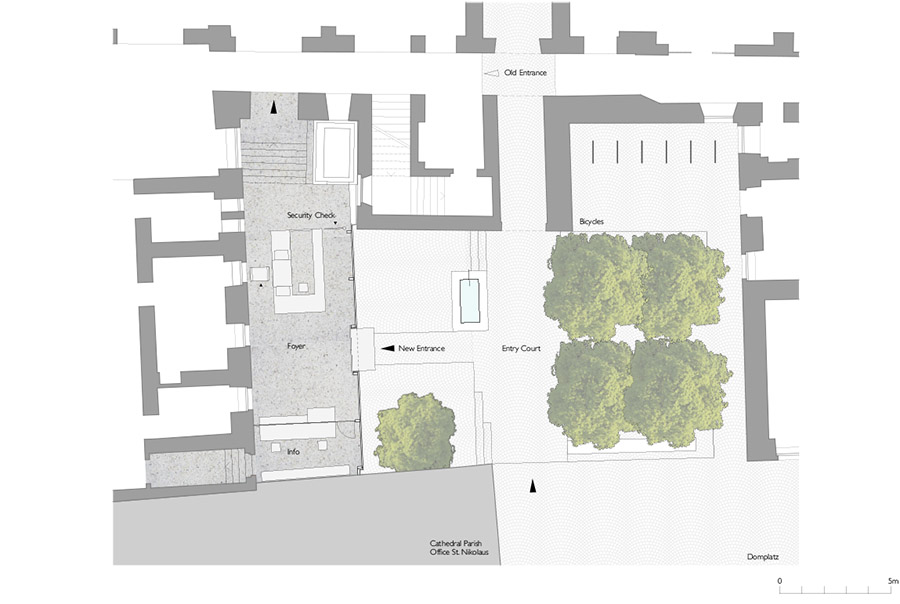
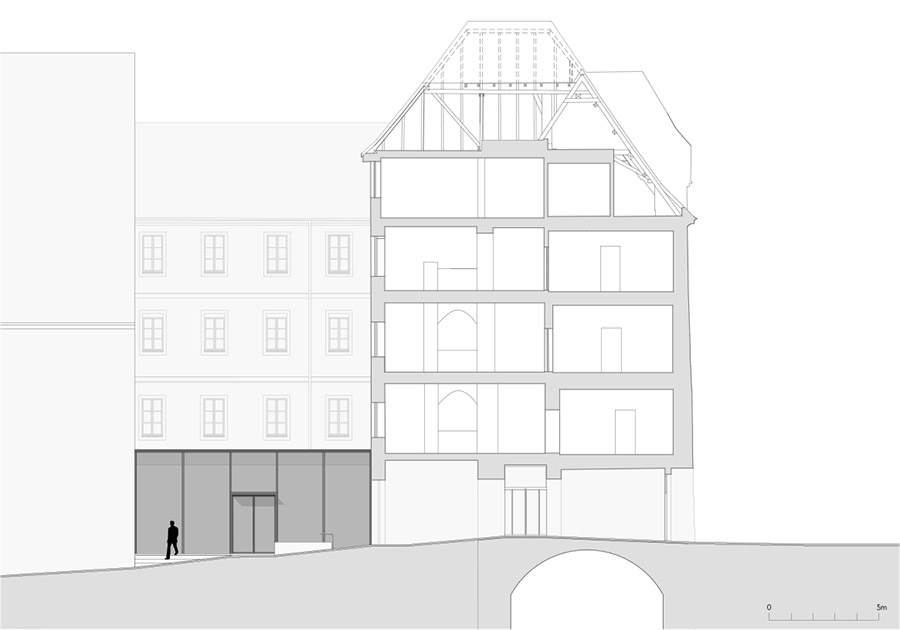


Credits
Architecture
Gohm Hiessberger Architects
Client
Amt der Vorarlberger Landesregierung (Vorarlberg Provincial Government)
Year of completion
2023
Location
Feldkirch, Austria
Total area
82 m2
Site area
300 m2
Photos
Alexander Ess, Ulf Hiessberger
Project Partners
Client: Land Vorarlberg Abt. Hochbau u. Gebäudewirtschaft
Site management: Wolfgang Summer Baubetreuung
Heating/sanitary/ventilation planner: Qpunkt e.U.
Electrical planner: Brugger Ingenieurbüro GmbH
Building physics: DI Bernhard Weithas GmbH
Structural engineering: M + G Ingenieure



