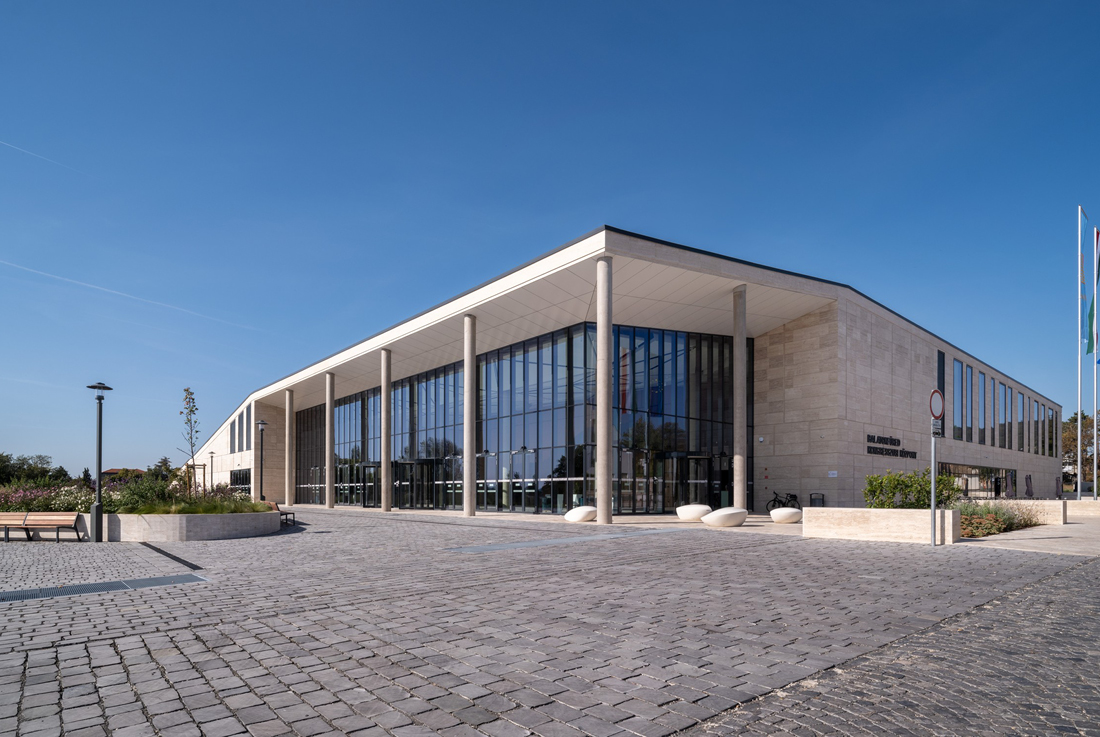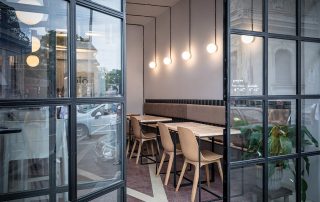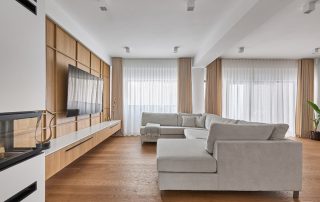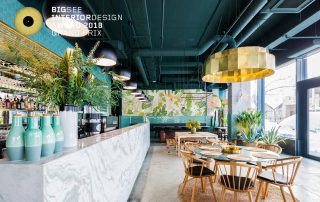The two-story monolithic building with a green roof seamlessly integrates into the hillside by No.71 main road, while large glass walls on the eastern side create an open ambiance for the congress center, hosting various events. Situated on the former Huray Street Market area, the congress center features an underground car park for 287 cars, partially accessible to the public. The limestone-clad facade conceals functions, maintaining a cohesive exterior.
The green roof provides access to the underground car park via a ramp, with pedestrian exits connecting to public spaces and the interior. The building comprises flexible spaces for events, conferences, and dining, including an entrance hall, exhibition area, conference hall-auditorium, and conference rooms. Guests enter the 650 m2 entrance hall, connected to the urban square, ideal for exhibitions. The hall leads to conference rooms accommodating up to 110 persons each, with nearby facilities. A staircase leads to the conference hall-auditorium, equipped with AV technology. The upper floor hosts four conference rooms, accessible via the main staircase or lift, which can be combined into a larger hall for up to 300 people. The catering kitchen on the ground floor serves receptions and dinner parties. The exterior features glass, stone, and plants, with louvres concealing mechanical openings, maintaining the building’s aesthetic integrity.
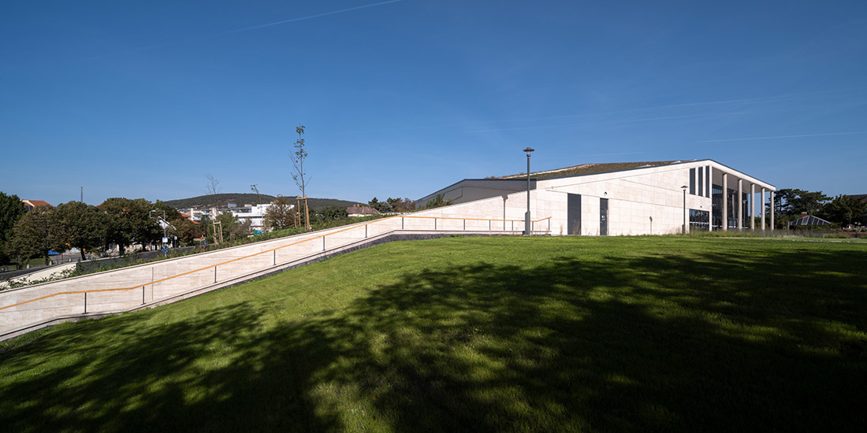
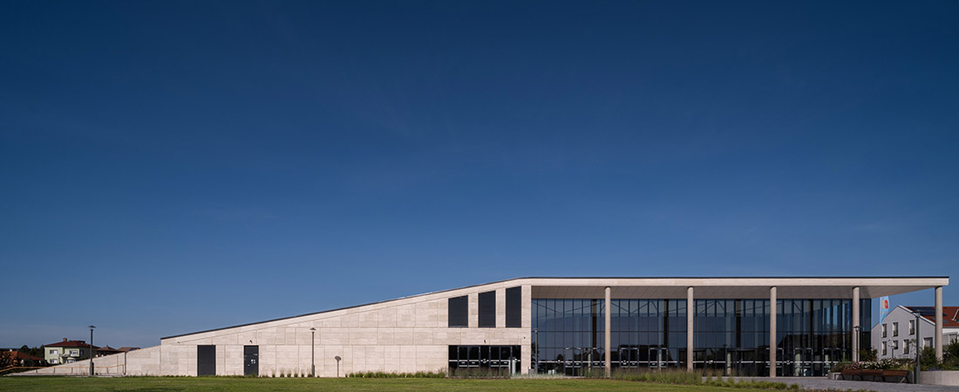
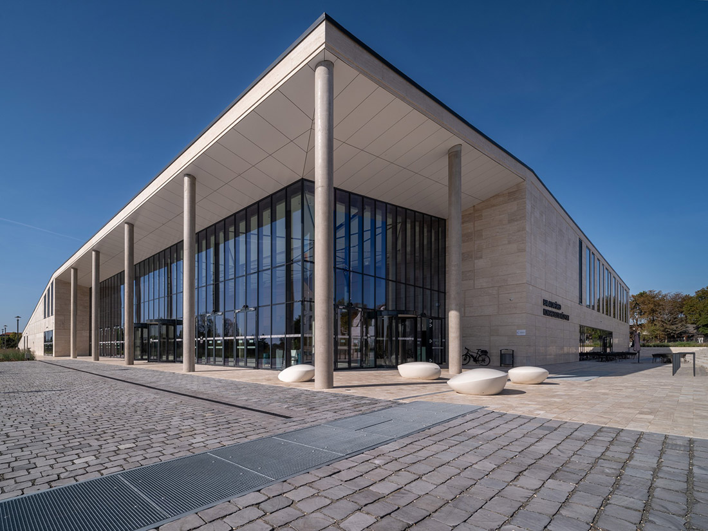
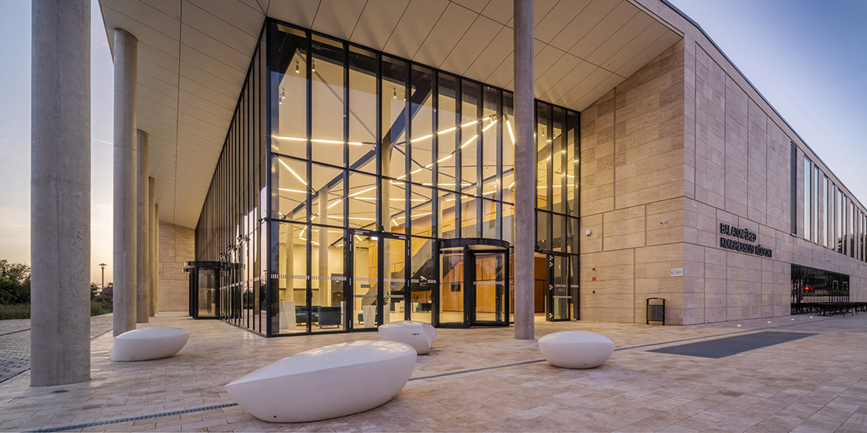
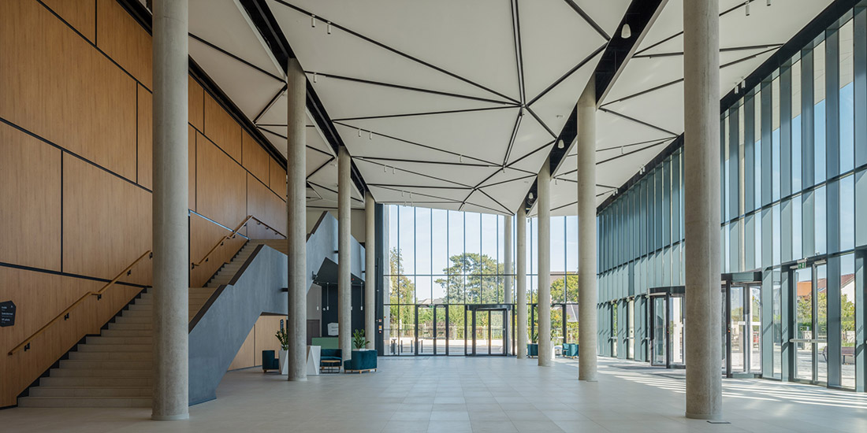
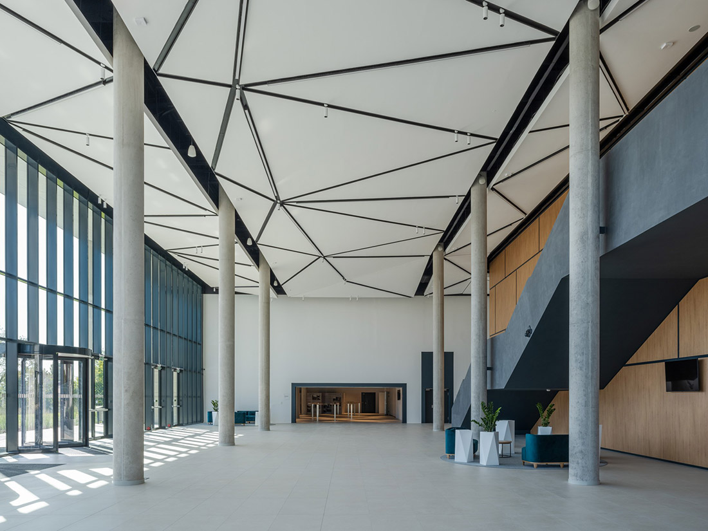
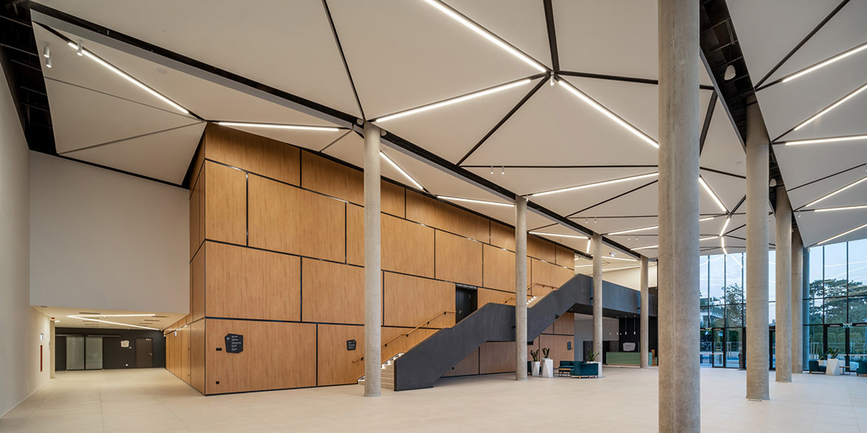
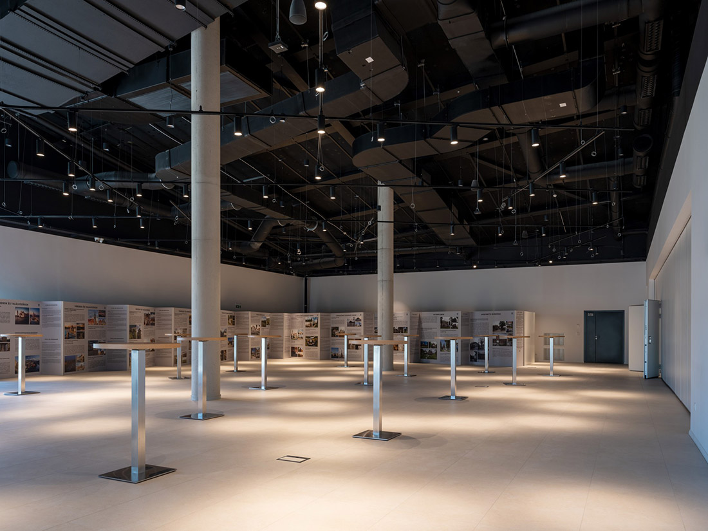
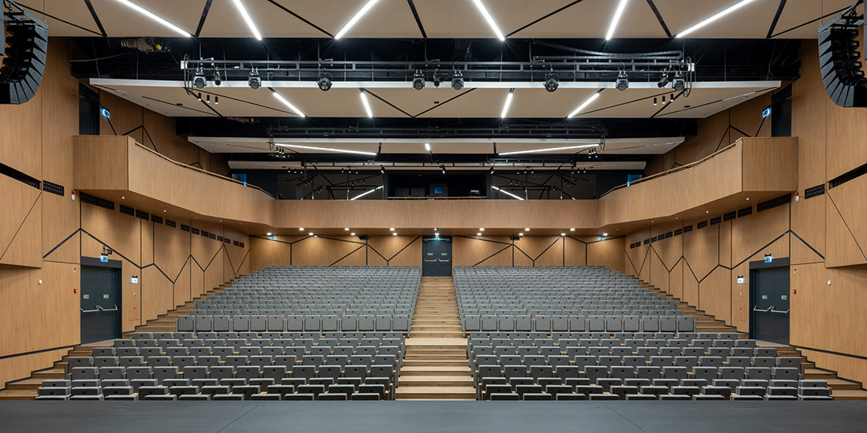
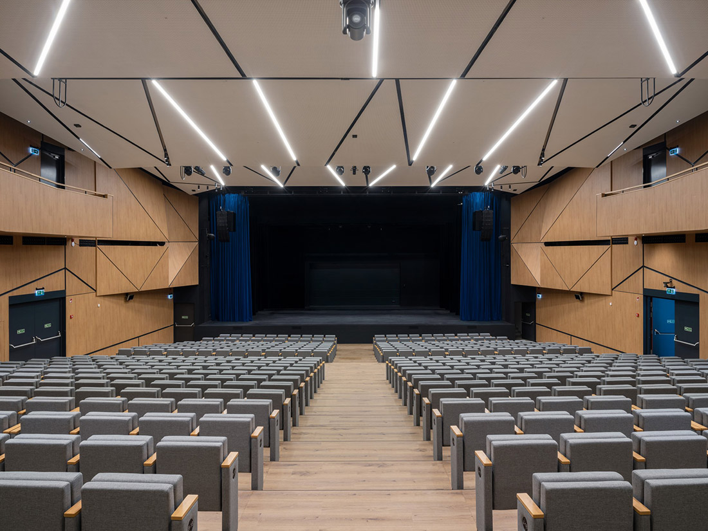
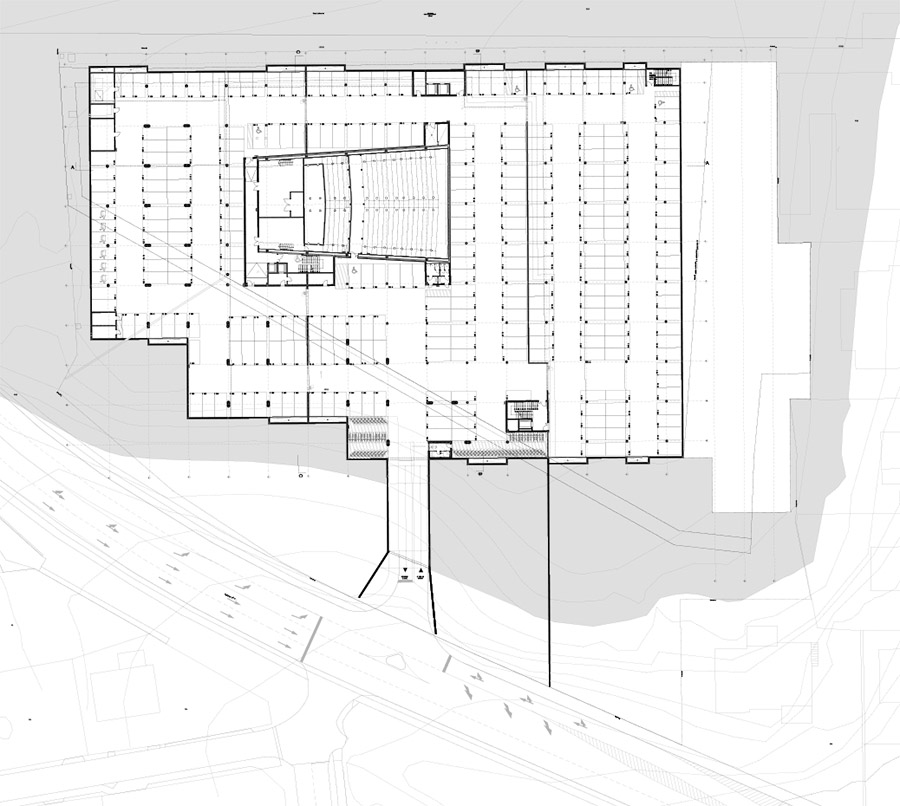
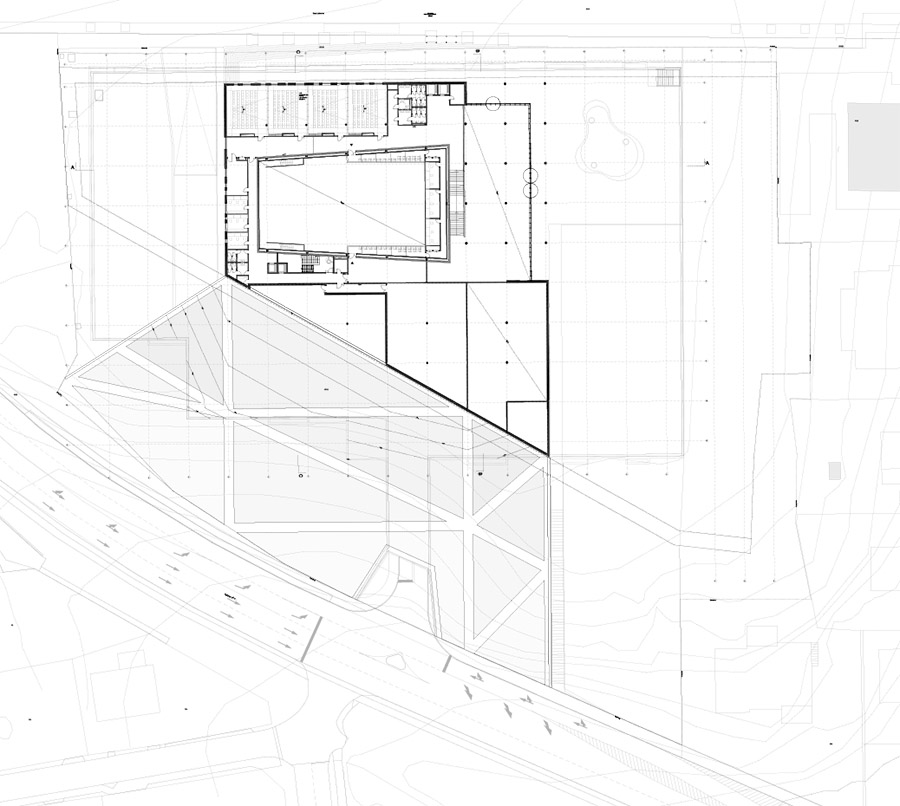
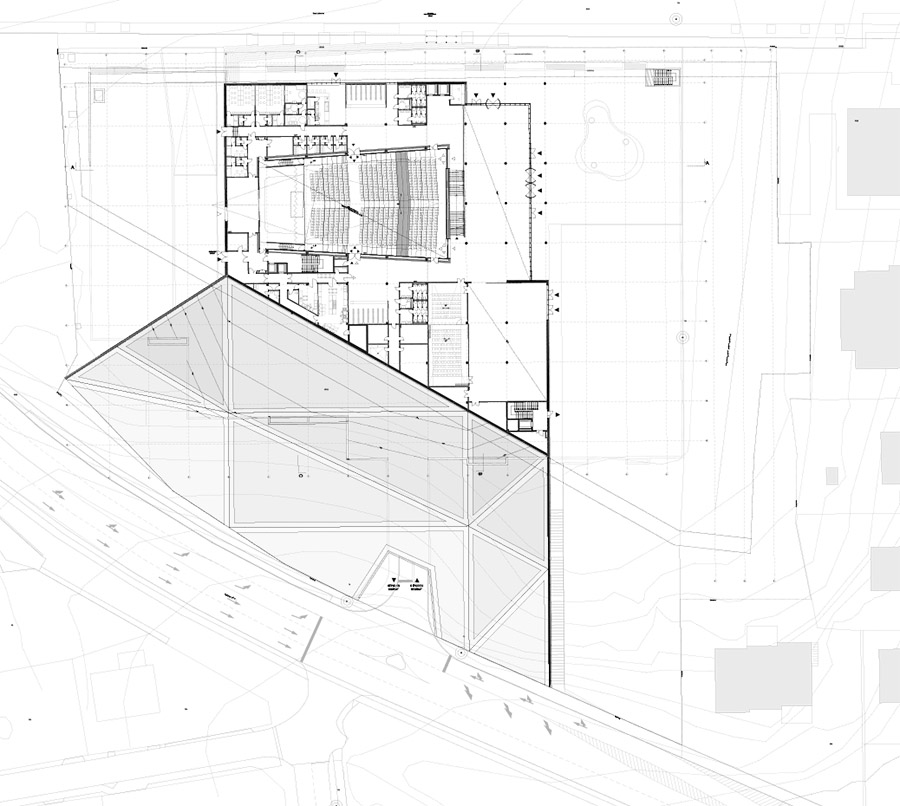



Credits
Architecture
KÖZTI Architects & Engineers; architect: Zoltán Tima, associate architects: István Boda, Zoltán Skrabák, Marianna Skrabák-Nagy, Ágnes Pernesz, Tibor J. Molnár
Client
Municipality of Balatonfüred
Year of completion
2023
Location
Balatonfüred, Hungary
Total area
14.583 m2
Site area
16.468 m2
Photos
Tamás Bujnovszky
Project Partners
Structural engineer: Ceos Kft.; Ákos Pohl
HVAC engineer: Agorex Kft.; Csaba Makáry
Electrical engineers: Közti Zrt.; András Máramarosi, András Ritzl, Signum-Plan Mérnökiroda Kft.; Károly Borsányi, Zone-Plan Kft.; György Kapitor
AV systems: IVS Magyarország Zrt.; Géza Balogh
Stage technology: Színház-Terv Kft.; Zsuzsa Tompai
Interior architect: Kroki Kft.; András Göde
Information graphic design: Stég Kft.; Attila Auth
Kitchen technology: Liget Építész és Mérnökiroda Bt; Tibor Kauser
Garage technology: F-road Kft.; László Freiler
Civil engineer: Mikroline Kft.; László Dulicz
Acoustic design: 95 Apszis Bt.; Róbert Csott
Fire protection: Rein-R ÉPTŰZ Tűzvédelmi Kft.; Róbert Reiner
Accessibility design: ESP’63-67 Építésziroda Bt.; Ágota Ruttkay-Miklián
Architectural visualisation: Axion Kft.; Márton Varkoly
Contractors: Paralelbau Kft., Szabadics Zrt.



