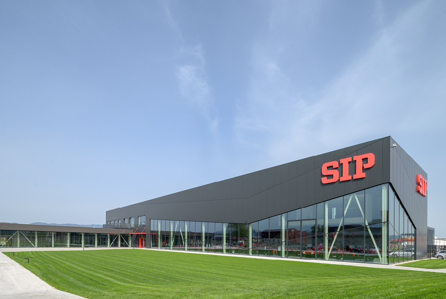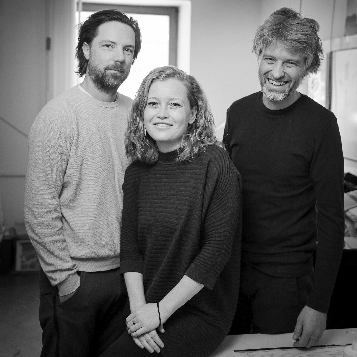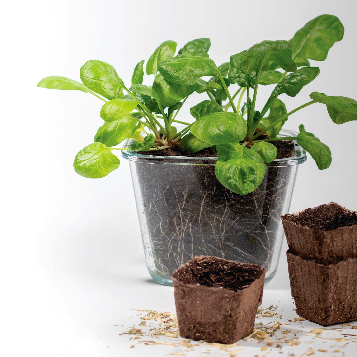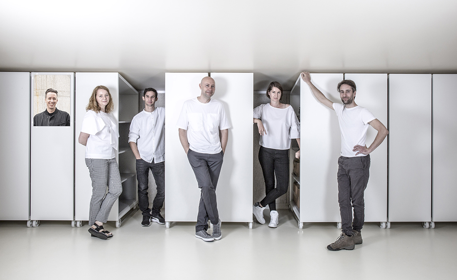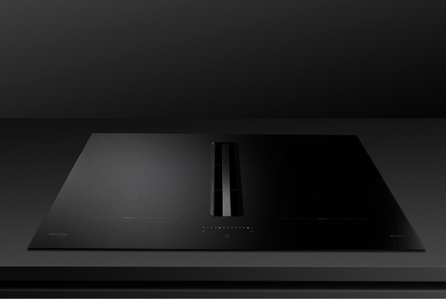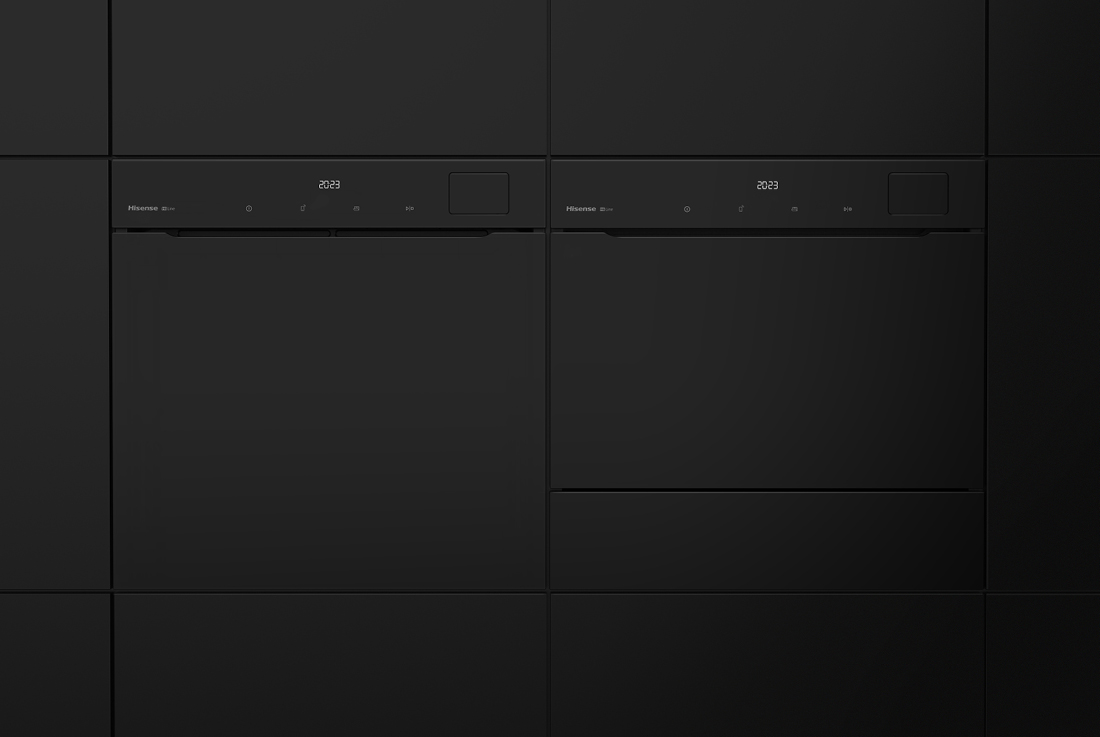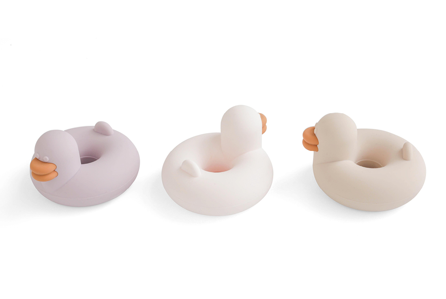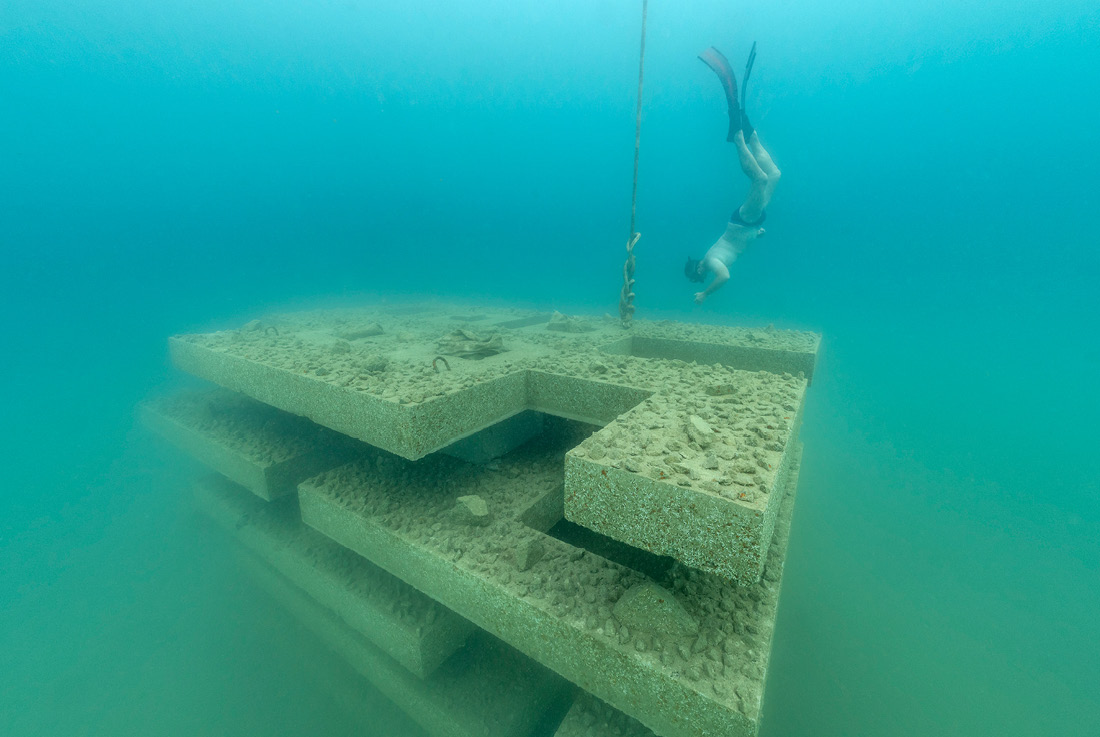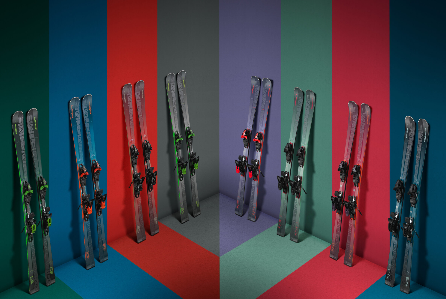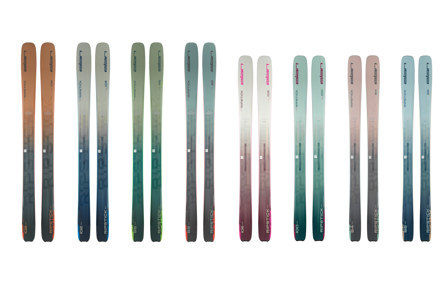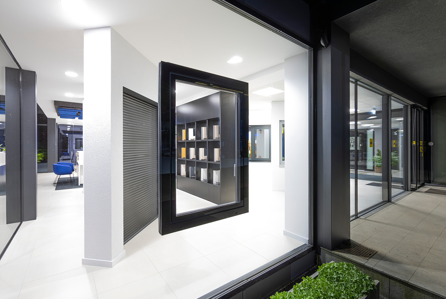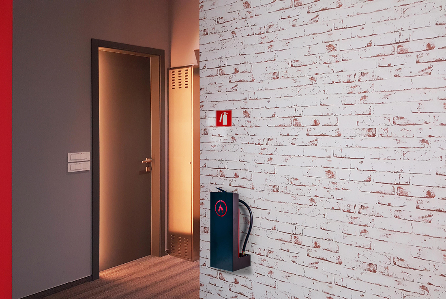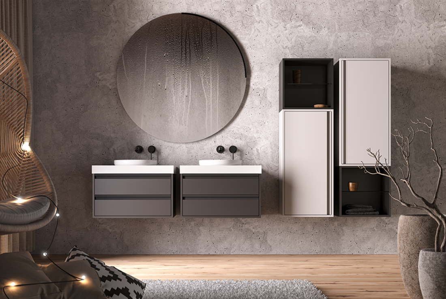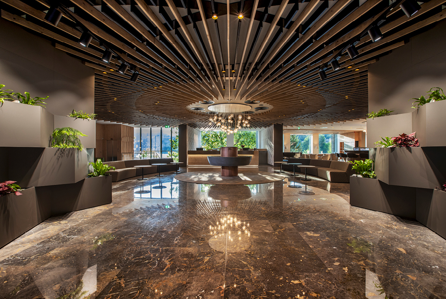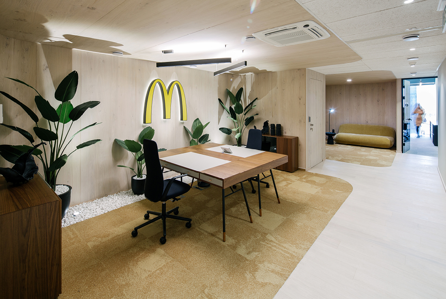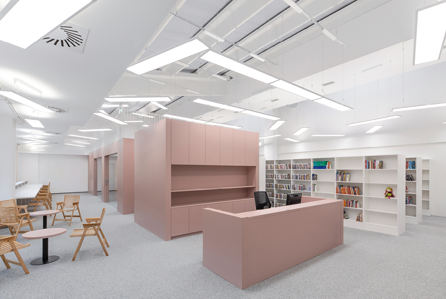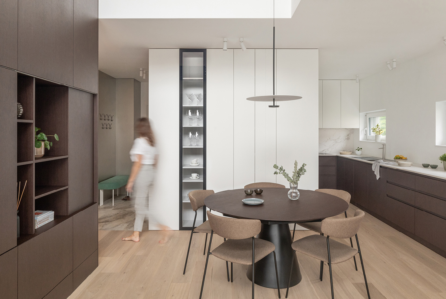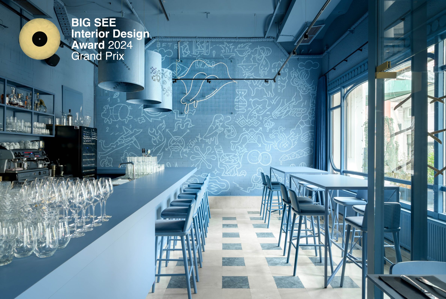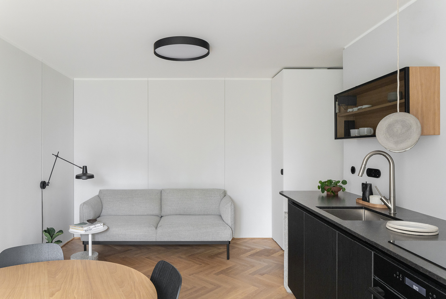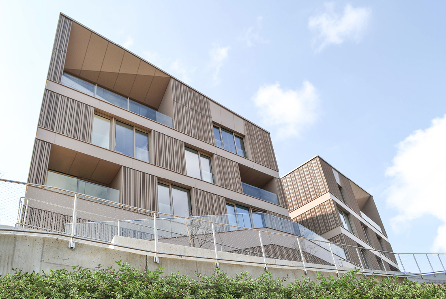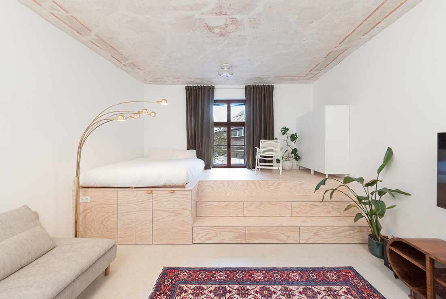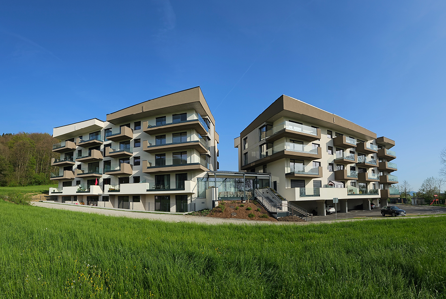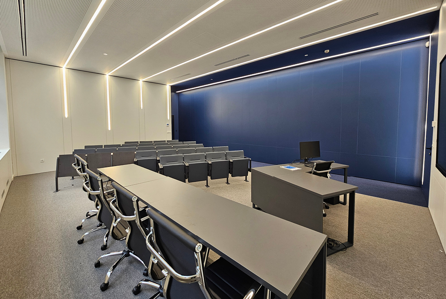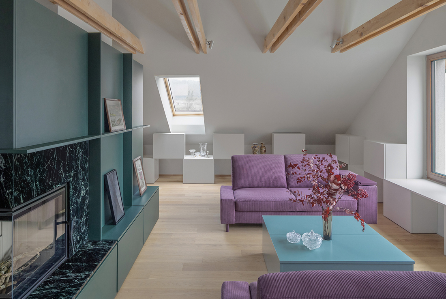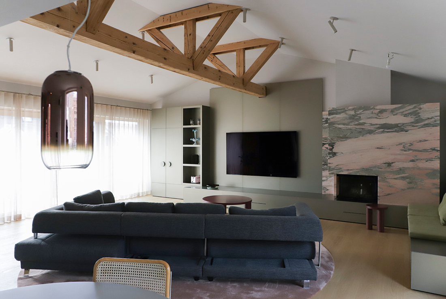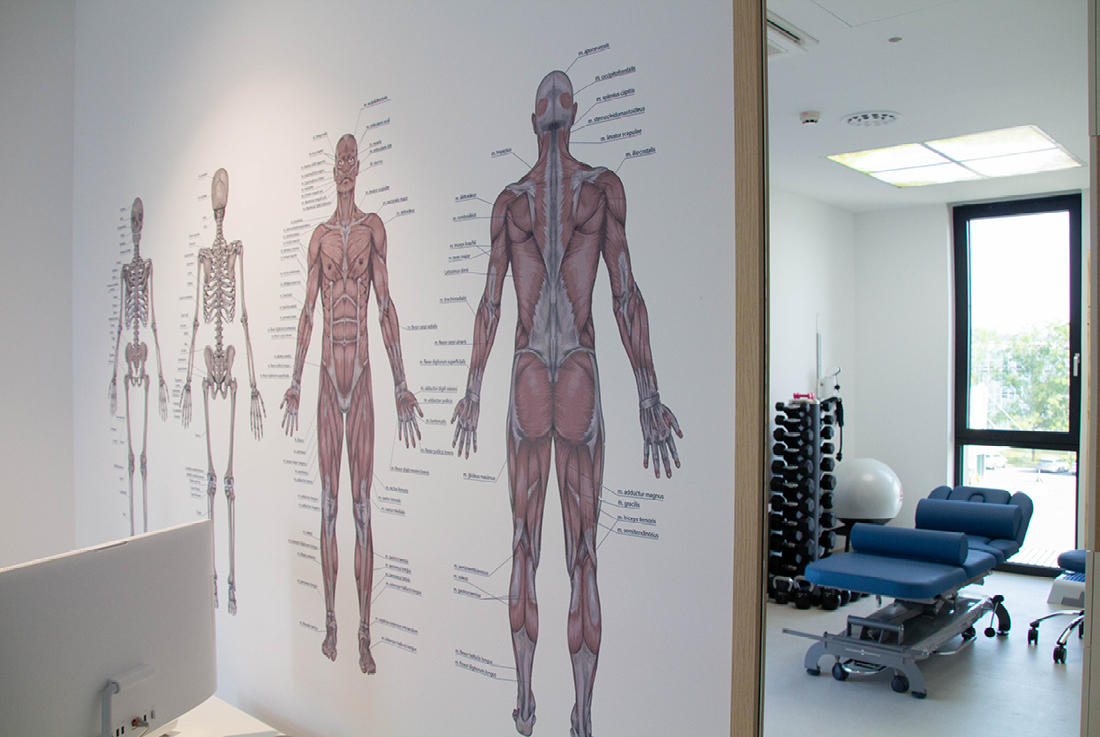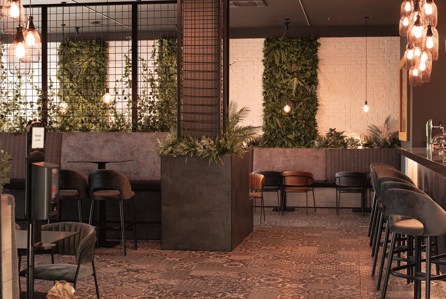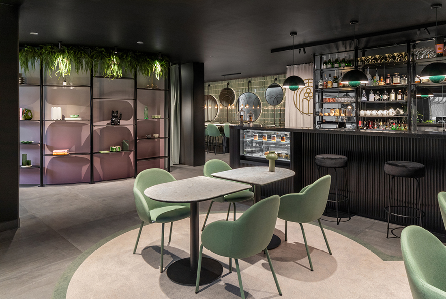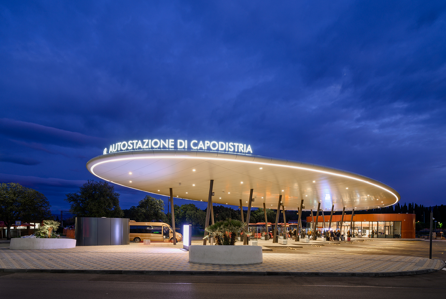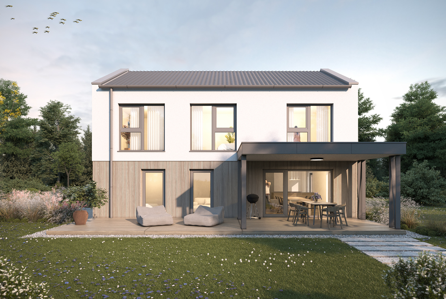A conversation with Blaž Budja and Rok Jereb, founders of Jereb in Budja Arhitekti
The next “word of the week” should be moderation Jereb and Budja Arhitekti was founded in 2007 by Rok Jereb and Blaž Budja, who were later joined by Nina Majoranc Peršin. They are
Coffee sediment as a material for flowerpots
Coffee’s second life Seedko, a biodegradable flower pot University of Ljubljana, Academy of Fine and Applied Arts: authors Maša Kralj and Ana Topole (students), mentor prof. Mag. Barbara Prinčič This remarkable student project
Jure Miklavc, designer and Red Dot juror, on the future of mobility
The only certain thing is that we are in a transition period Jure Miklavc started his career as a freelance designer, before founding his own design consultancy. Studio Miklavc works in the fields
Hisense Hood in Hob Series Hi8
The Hi8 series induction hobs with an integrated hood present a sophisticated and innovative solution that seamlessly combines advanced induction cooking technology with efficient ventilation in a single appliance. This design not only optimizes kitchen
Hisense built-in ovens series Hi6 HiLine
The Hi6 HiLine series offers sustainable, multifunctional steam and microwave built-in ovens in 60 cm and 45 cm sizes, combined with a warming drawer, primarily intended for kitchen studios. The timeless, neutral, yet sophisticated design
Bath duckie
Duckies are a set of three charming bath toys crafted from silicone. Their standout feature is a design without holes, preventing water from seeping in. This innovation keeps the toys free from trapped humidity and
Sea Oasis Piran – Morska oaza Piran
The Sea Oasis Piran is an innovative, self-constructed model designed to promote sustainable multitrophic mariculture, offering a novel approach to harvesting food from the sea while creating a unique underwater sanctuary for marine life. Constructed
Primetime N°5
All fun, all the time! That’s the guarantee from the Elan Primetime N°5 ski. We approached this project with one goal: to highlight the game-changing technology from Elan in a way that ANYONE can understand.
Ripstick Series
Introducing the all-new next generation of freeride skis. While retaining the core Ripstick characteristics, the new models are enhanced with modern technology and designs that excel across the mountain. The new Ripstick series features eight
Floating Window
AJM boasts over 30 years of expertise in the window industry. Throughout these years, we have introduced the Zero Sash line, renowned for its distinctive design, high quality, and meticulous attention to detail. We have
Unique by Kolpasan
With the new Unique collection, we elevate the production of high-quality, aesthetically perfect bathroom furniture to new heights. This collection offers personalized, custom-made solutions that combine exceptional design with flexible spatial placement options. Choose from
HOTEL PARK BLED
The present Hotel Park in Bled was built in 1977. With 218 rooms, it is the largest hotel in Bled and boasts a clear and rational design. Situated in the very center of Bled, it
McDonald’s – Poslovni prostori Ljubljana
The architectural office ARHIONIK, based in Ljubljana, has been at the forefront of creating innovative architectural solutions for over 13 years. We take pride in having realized over 500 projects in Slovenia and abroad,
Library in Mislinja
The presented project involves the interior renovation of a space within the Business Center Lopan in Mislinja, designated for the new local unit of the Library of Slovenj Gradec. At the heart of the project
Apartment Bonjour
Bonjour is a two-story apartment located in a new villa block, spanning 130 m2. Its distinguishing feature is the gallery space above the living room. Within the composition of dark veneered furniture that conceals the
AFTR restaurant
Bistro Aftr is located on Nazorjeva Street in Ljubljana. Our task was to transform the interior of an existing Michelin-starred restaurant into a bistro. The basic idea was to turn the interior of a
Residental building “BRDO”
The Brdo apartment building is divided into two volumes, which function as independent villa blocks with a total of 16 apartments. The building has a height of 2K+P+1+Po, two volumes are placed on a
Mali Trnovski pristan / Little Trnovski pristan
In a 32 m2 apartment near Ljubljanica river embankment in Trnovo, the original elements served as the foundation for the project's vision, influencing the decision to purchase and renovate the neglected space. The goal was
Senior Appartments Smartno
A new construction of senior apartments, Šmartno, is located near the village of Šmartno in Slovenia. Senior living apartments are groups of individual residences that occupy a building or community complex designed with older individuals
Renovation of lecture halls, restrooms and connecting corridor at the Faculty of Economics and Business, University of Maribor, Maribor, Slovenia
The renovation of three lecture halls, corridors, and restrooms was a project initiated by the investor, the Faculty of Economics and Business at the University of Maribor, demonstrating its commitment to sustainability, digitalization, and dialogue.
A hedonistic loft
How to design a common holiday space for two families to socialize in an unused attic of a typical Slovenian family house that dates back to the 70s? The clients’ wish is to have
Sequenced Scenes
This interior was designed by putting in relation to the round geometries, the diverse materials and a strong colour palette. The existing interior design required small adjustments to the ground plan organization. The college
Lokal Hedonist
Renovation of a cafe in a shopping center in Ljubljana. Our goal was to make a comfortable and pleasant place, where people can stay and enjoy more than one quick coffee. In our minds,
Bistro Magnet
Bistro Magnet is a daily restaurant, located in one of the business areas of Ljubljana. The interior features dark tones with bright marble tables, comfy chairs on a unique carpet, and a bar with
Bus station Koper
The location of the new station is strategically placed at the crossroads of transportation routes, easily accessible from both the expressway and the nearby railway station. Situated on a 4.185 m2 plot, the development area
Marles Lumniya home koncept
Every detail of the Lumniya house is flawlessly designed for your comfort and usability with a touch of modern architecture. The layout of the rooms follows principles of usability, while the timeless design, using



