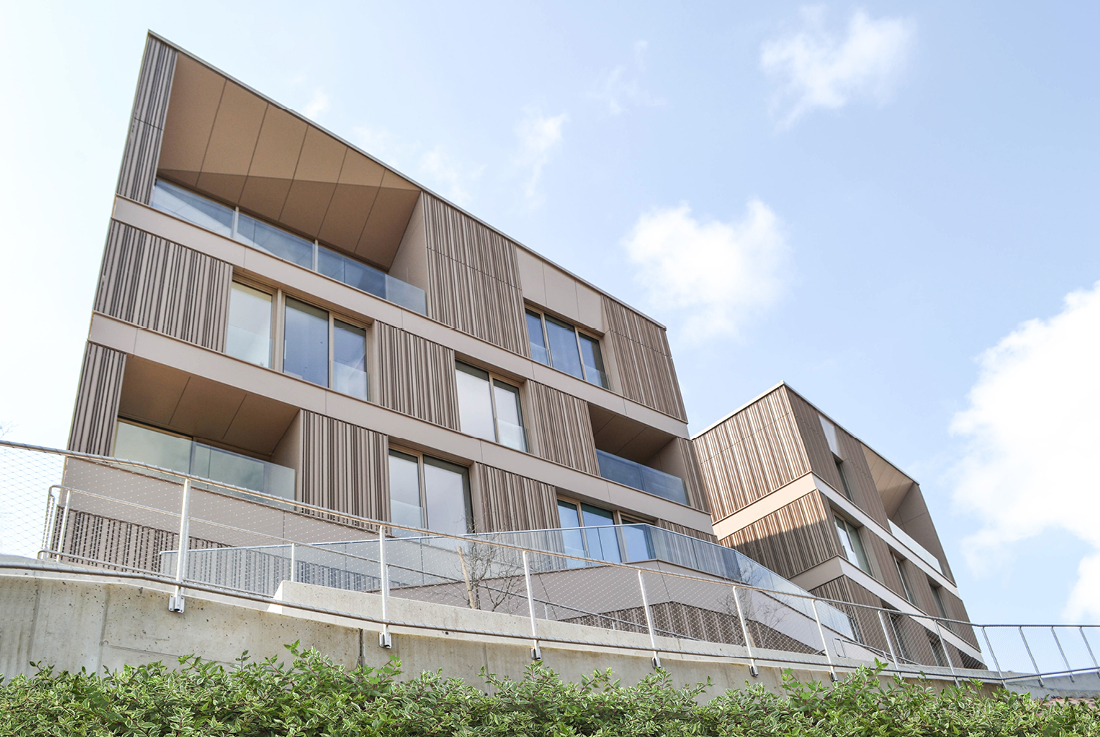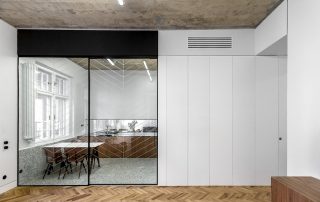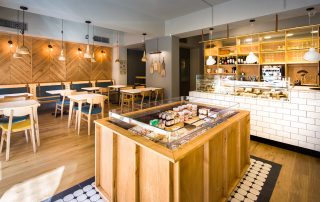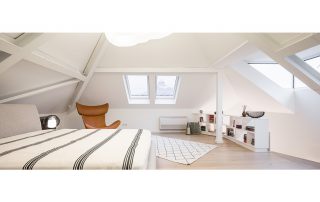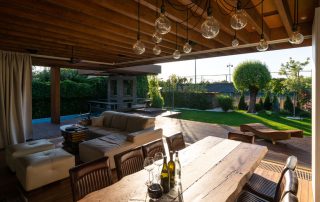The Brdo apartment building is divided into two volumes, which function as independent villa blocks with a total of 16 apartments. The building has a height of 2K+P+1+Po, two volumes are placed on a common basement floor, which forms the base of the building. The steeply sloping terrain allows direct access to the site from both basement floors, where garages with cycle storage are located, and from the ground floor with apartments. The apartments on each floor have a unique floor plan, which is reflected in the dynamic façade. The façade skin is formed by a ventilated façade of vertical aluminum C-profiles of different dimensions. Single-pitched roofs on the upper floors allow for high ceilings and 4m high glazing along the larger loggias, which, with a truncated top, allow maximum light into the largest apartments.





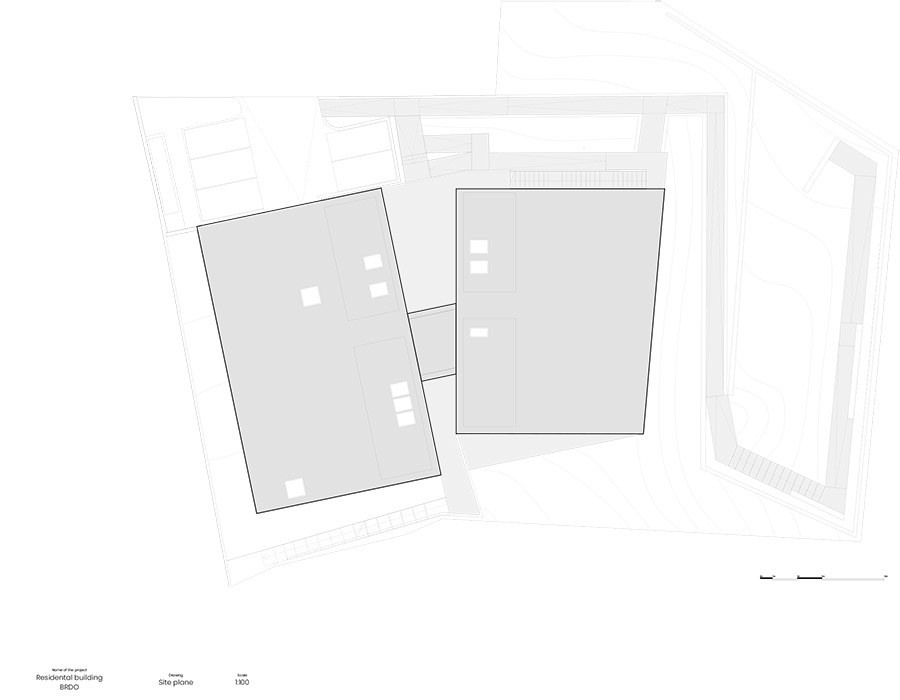
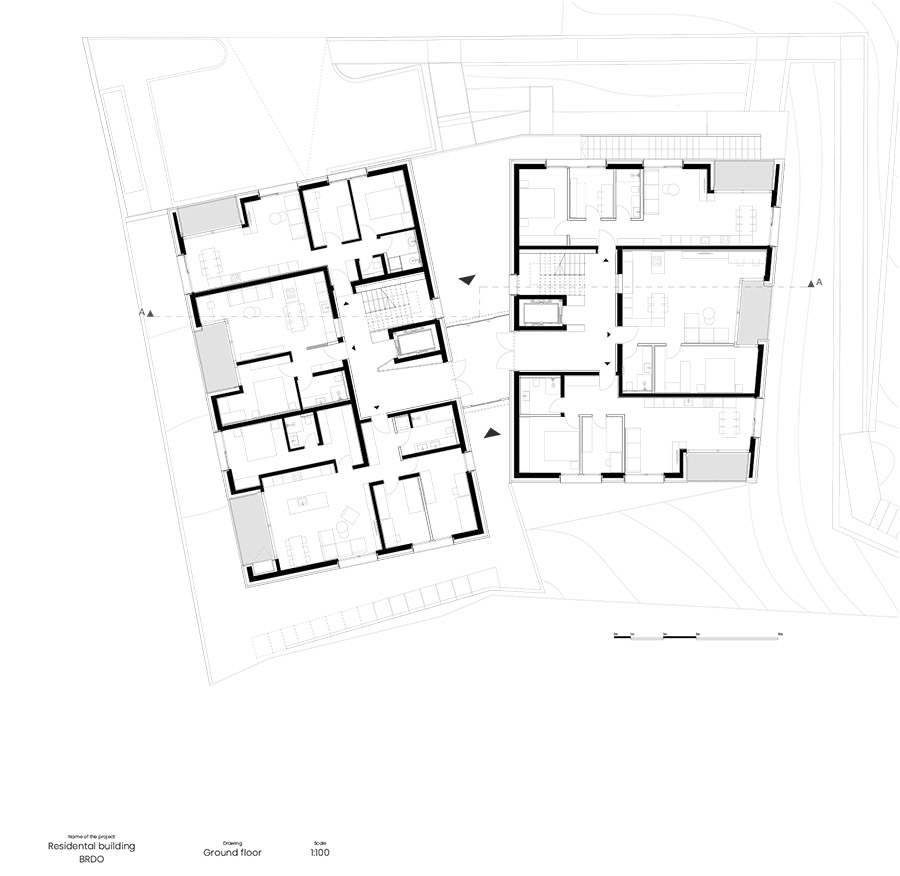
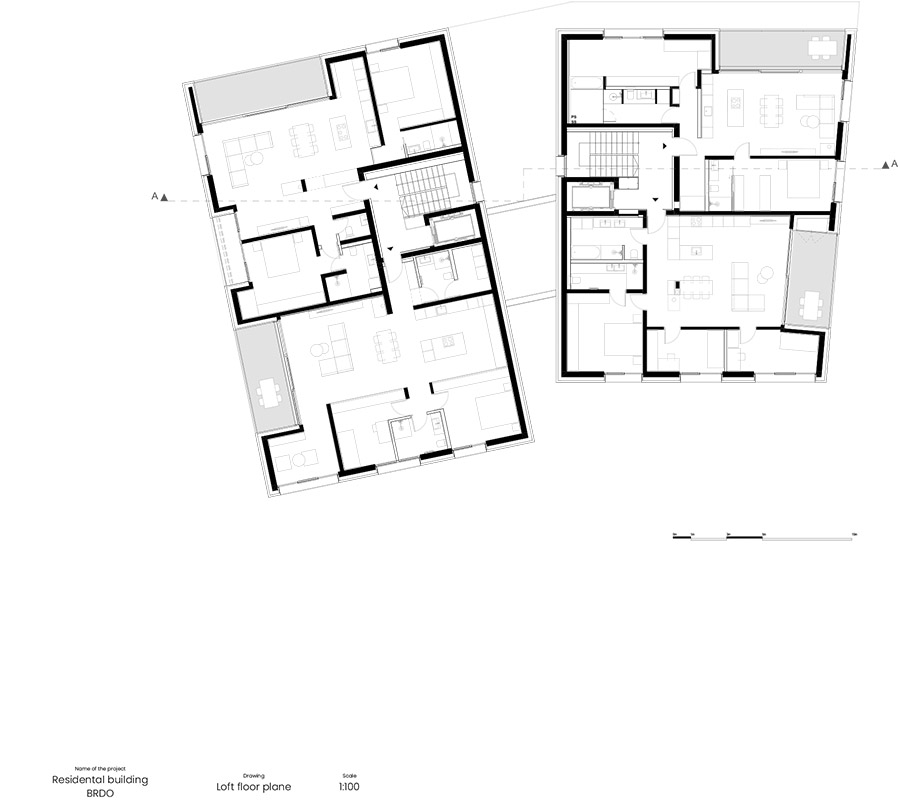
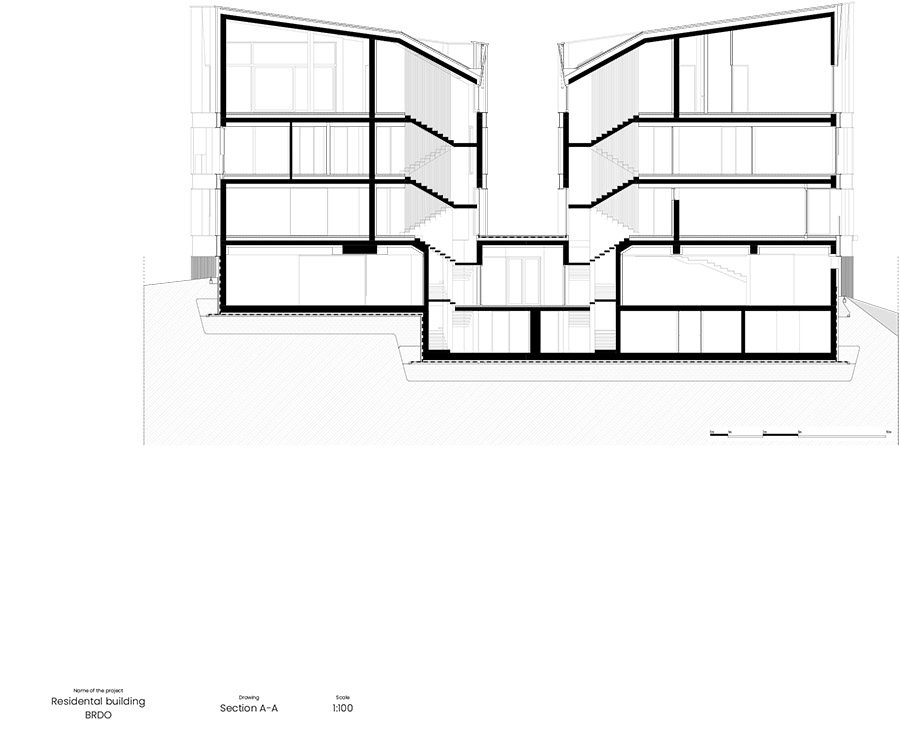

Credits
Architecture
COINHAB Arhitekti
Client
VG5 d.o.o.
Year of completion
2024
Location
Brdo, Ljubljana, Slovenia
Total area
2.558,2 m2
Site area
2.196 m2
Photos
Vladimir Lutovac
Project Partners
Architecture: COINHAB d.o.o.
Main contractor: VG5 d.o.o.
Building construction plans: GEOPORTAL d.o.o.
Plan of electrical engineering: ELSIST d.o.o.
Mechanical engineering plan: Boštjan Mihurko s.p.



