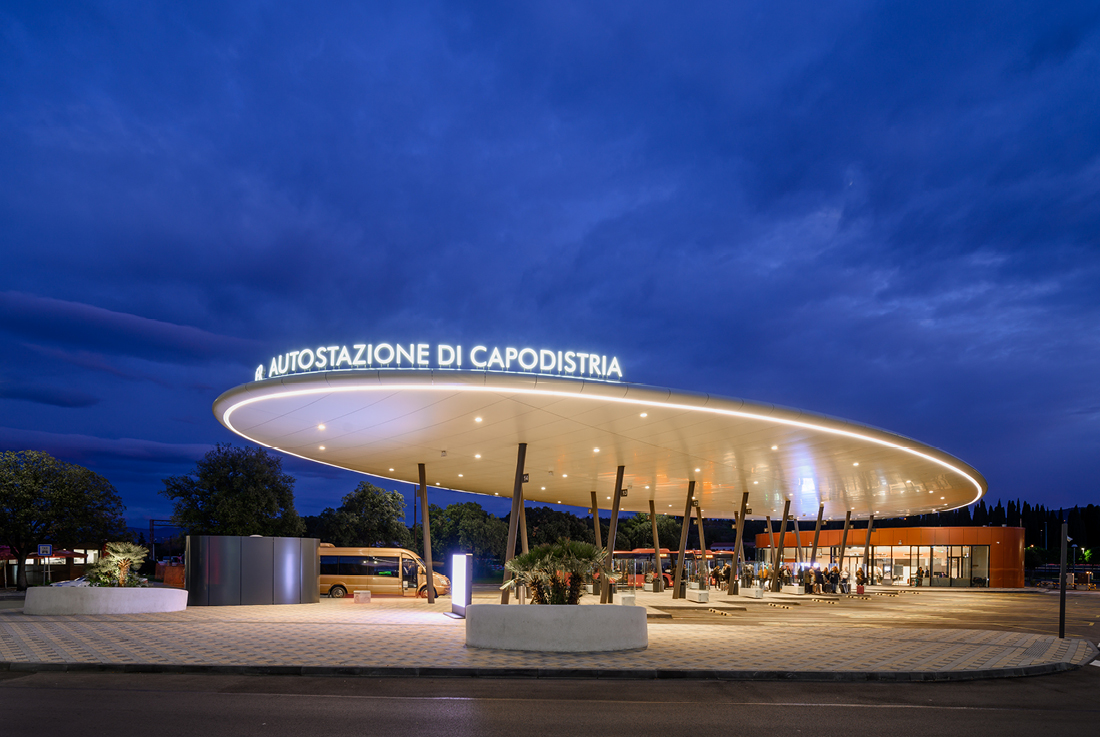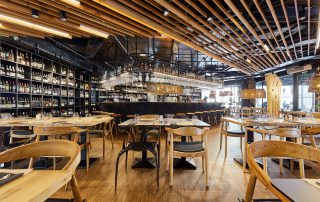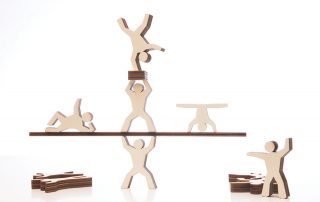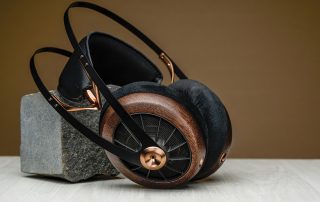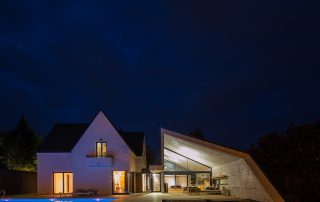The location of the new station is strategically placed at the crossroads of transportation routes, easily accessible from both the expressway and the nearby railway station. Situated on a 4.185 m2 plot, the development area lies in the southeast part of Koper’s urban area, along the Badaševice canal, flowing into Škocjanski Bay to the north.
The primary challenge in siting the building was accommodating modern technology and societal needs within the limited space previously occupied by the bus station. The treatment area is divided into a station handling area and a platform area. The northern part of the platform, where pedestrian access routes converge, functions as a small square with urban green islands, information boards, ticket and drink machines, and an outdoor self-cleaning toilet, available 24/7. From there, visitors enter the canopy area, passing through the pillar-lined path between platforms.
Inspired by Koper’s history and symbols, the architectural design draws from the city’s origins as an island and the Shield of Athena legend. The exterior features a dynamic, uplifted steel roof design, harmoniously integrated into the cityscape and enhanced by adaptable external lighting. The interior, influenced by Venetian architectural heritage, exudes warmth through mahogany wood, colorful terrazzo, and copper tones. The layout prioritizes functional flow, with the axis of the elliptical canopy leading past green islands and the external self-cleaning facility through a colonnade to the station building. Designed without architectural barriers, the layout ensures smooth access for physically challenged individuals. Greenery and outdoor amenities, such as a bistro terrace, enhance the overall ambiance. Innovative elements include an elliptical self-cleaning toilet (a first in Slovenia) and a unique concrete bench with a high glass screen against storms.
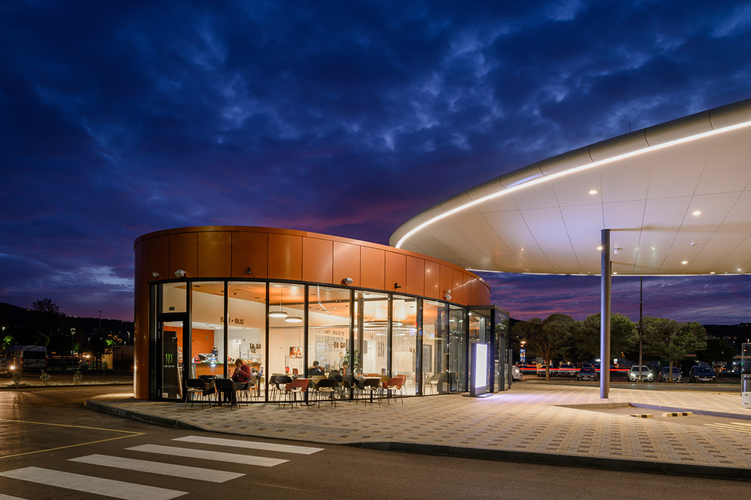
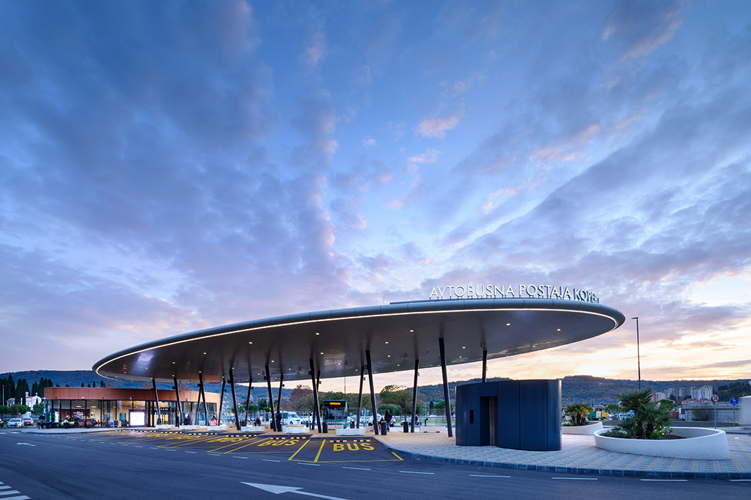
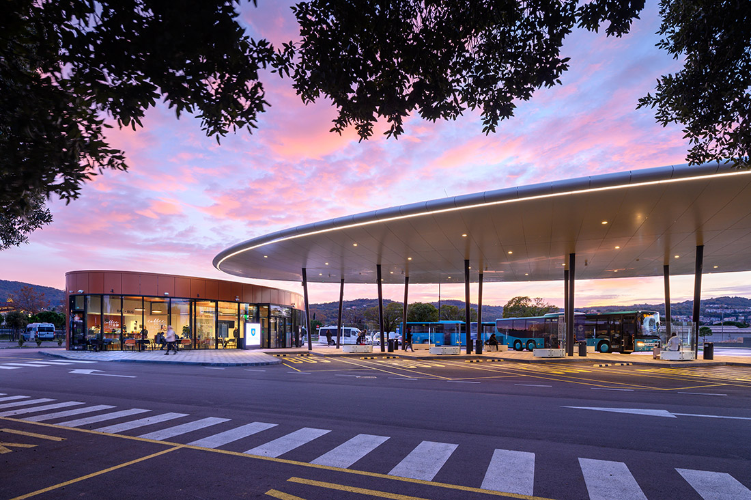
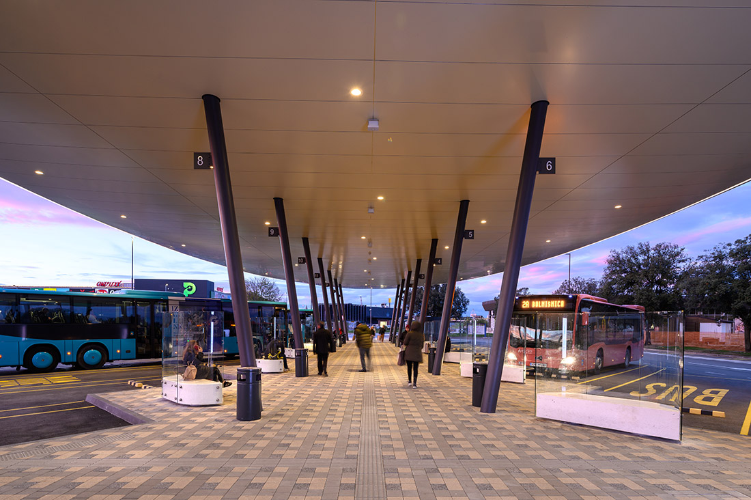
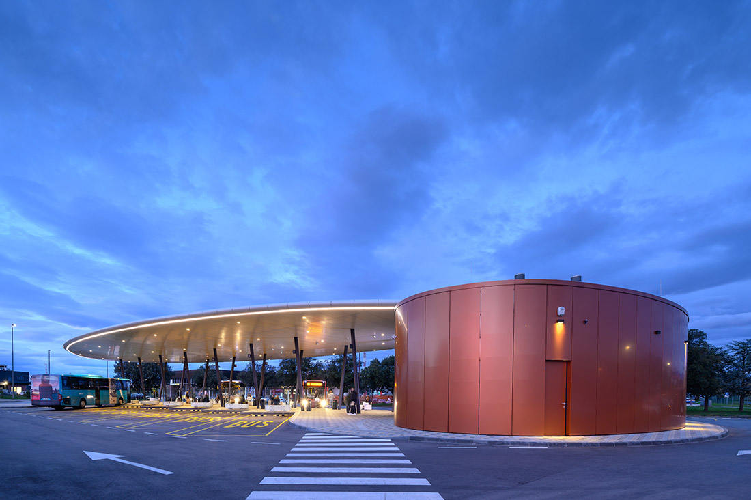
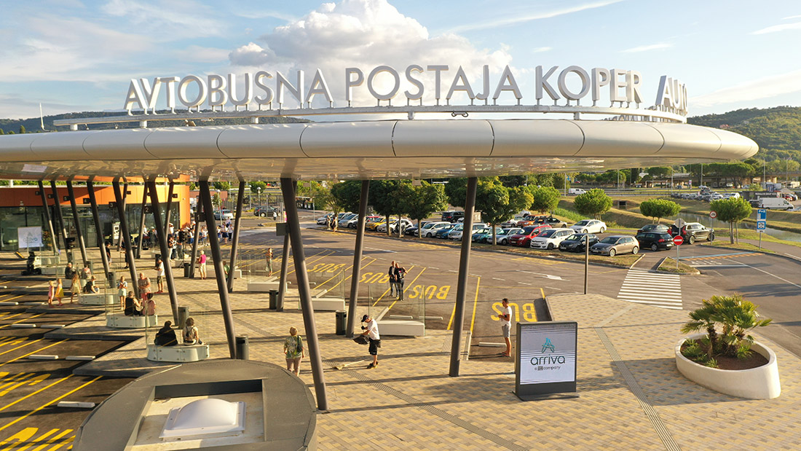
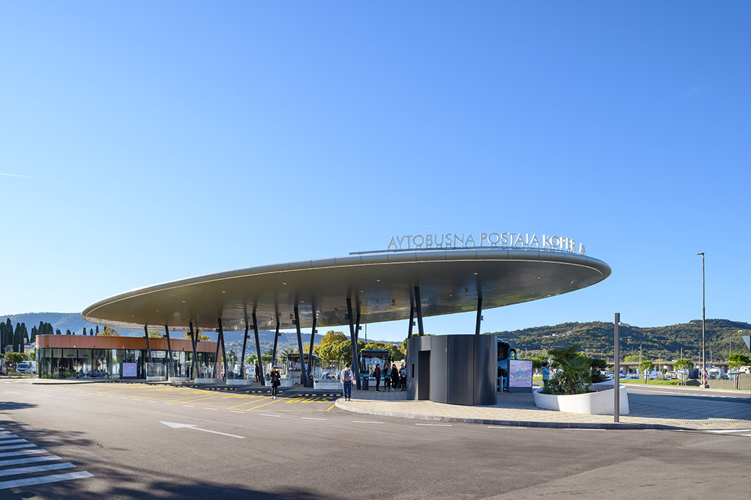
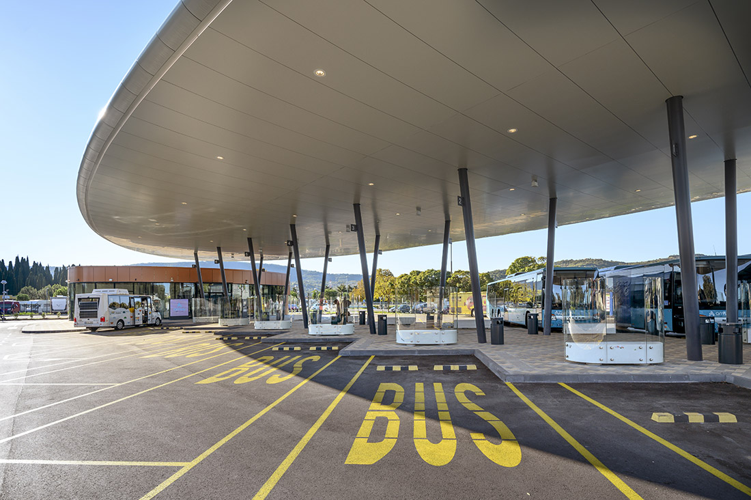
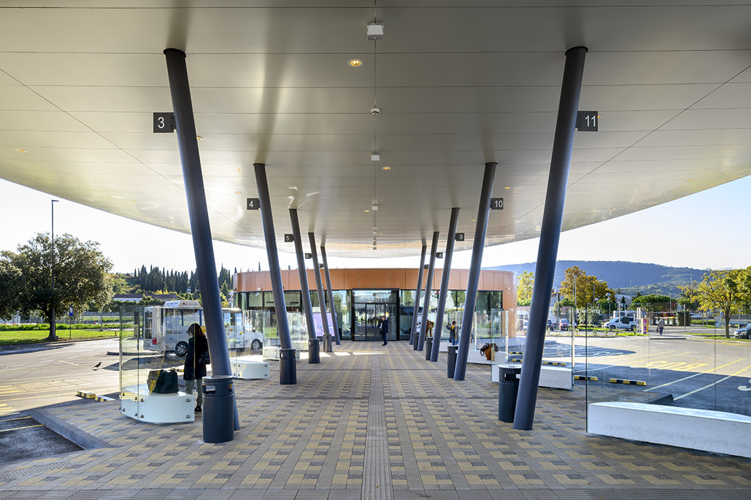
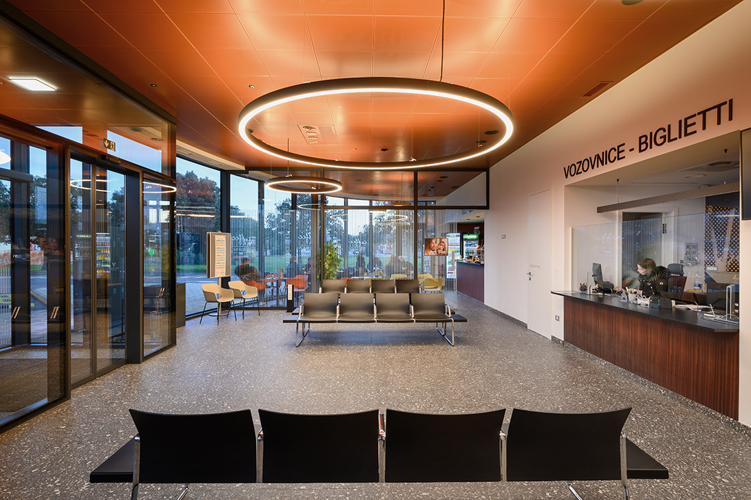

Credits
Architecture
Omnia arhing; Sonja Miculinić, Vanda Žunič, Rok Triller
Client
Mestna občina Koper
Year of completion
2022
Location
Koper, Slovenia
Total area
4.185 m2
Site area
1.300 m2
Photos
Miran Kambič
Project Partners
Construction: SAGK d.o.o.; Mojmir Sajinčič
Installations: MM-BIRO d.o.o.
Electrical installations: Matjaž Kalin, Aljaž Uršič
Mechanical installations: Zoran Markovič
Exterior design: ENGE, projektiranje inženiring d.o.o.
Traffic: Magda Svetina Mercina
Contractor: Adriaing d.o.o.
Technology of execution of the final roofing: Peter Sovinc



