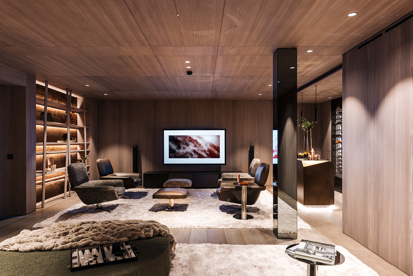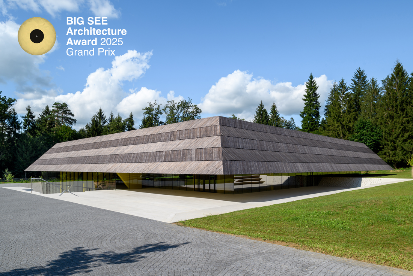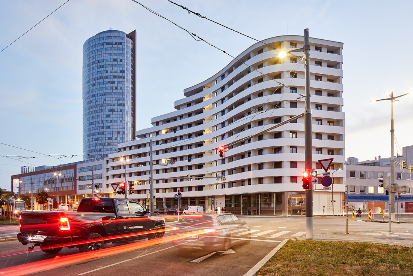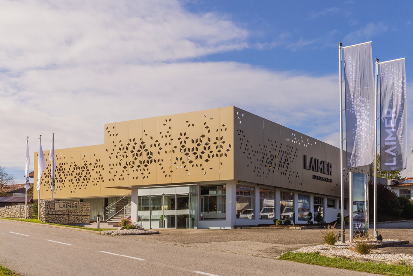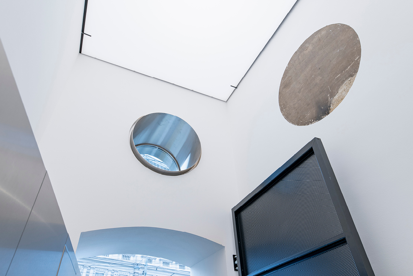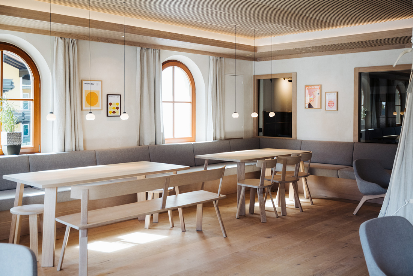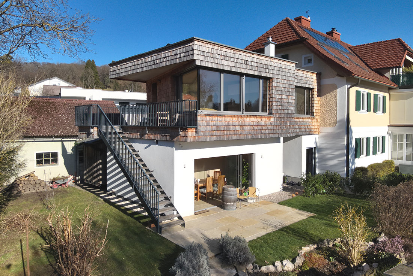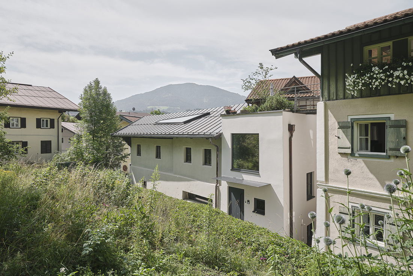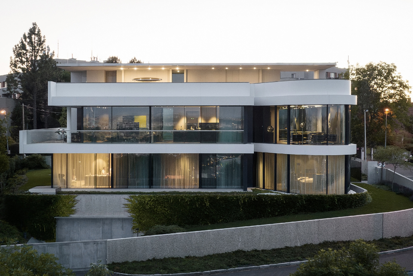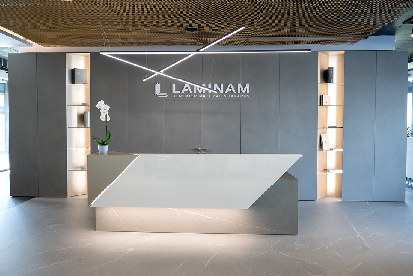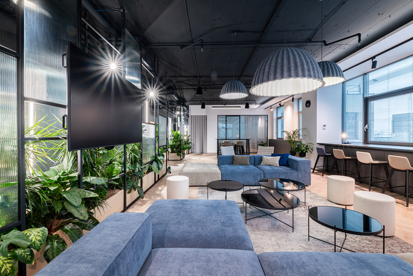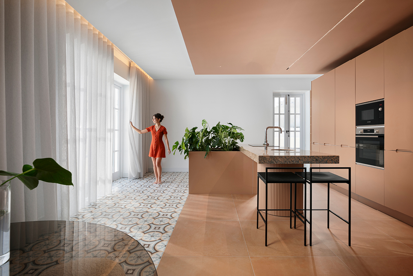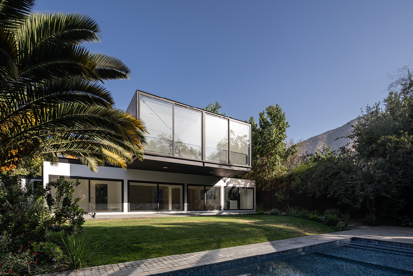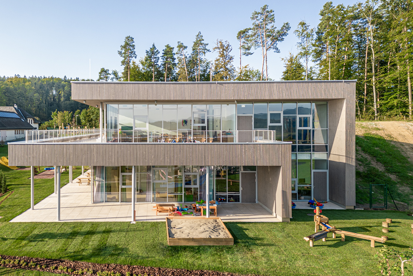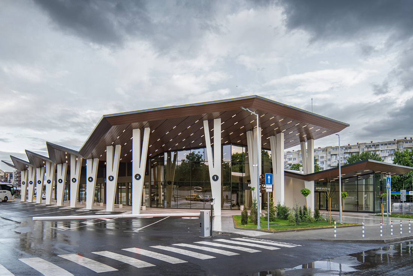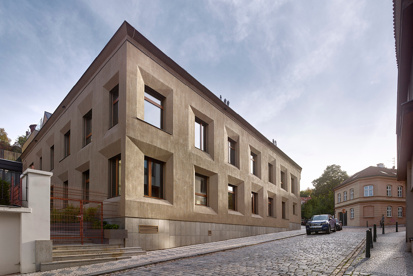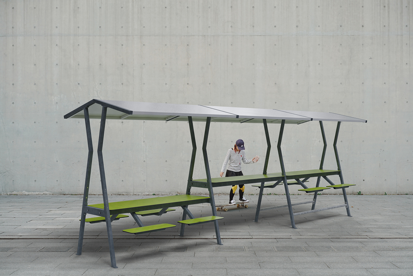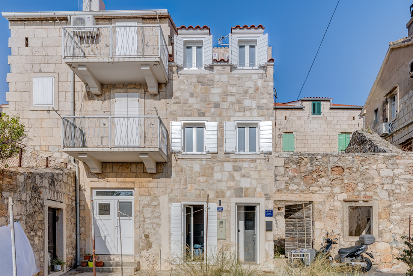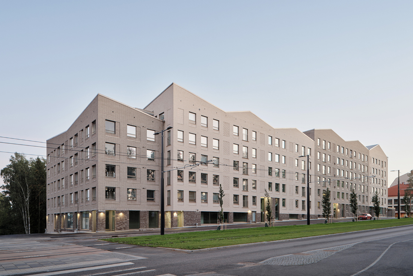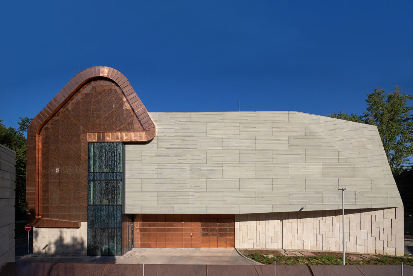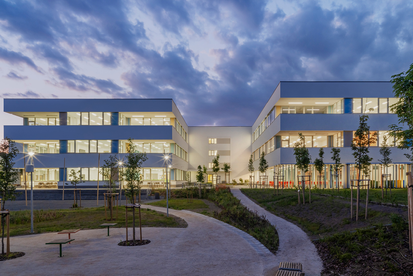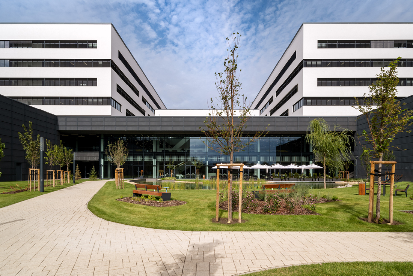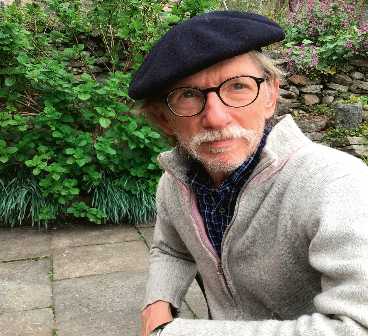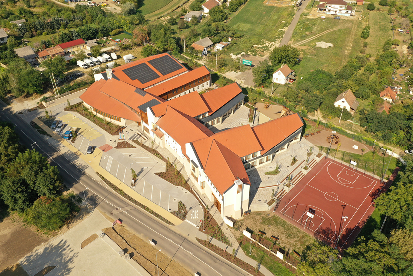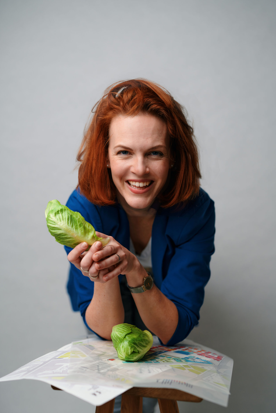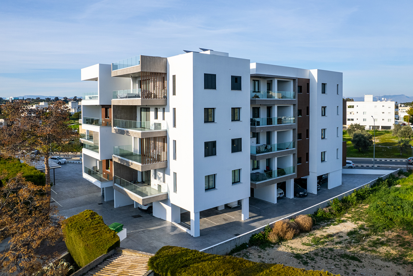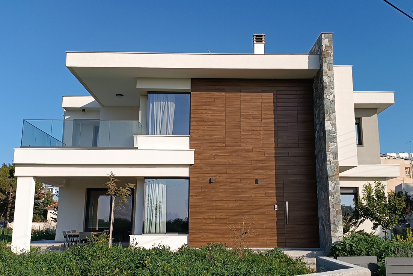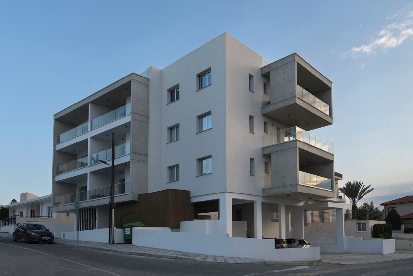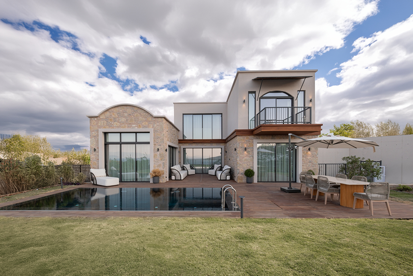Češča Vas Pool Complex
The Češča Vas Pool Complex is situated in a space dominated by the recently renovated velodrome. Our aim was to avoid drastically altering the existing spatial relationships with the addition of the new swimming
Möbelhaus LAIMER / furniture store LAIMER
Renovation of the Furniture Store Façade The design of a building’s façade plays a crucial role in shaping its identity and spatial perception. For this aging furniture store, the time had come to rejuvenate
FRAU* schafft Raum – WOMAN* creates space
In the heart of Vienna, a small tobacco shop - once a beloved neighborhood meeting point - has been transformed into a powerful monument against violence toward women. The design tells a layered story.
POST, Family Resort – Bar/Lobby
The project aimed to give the house a fresh expression while incorporating recurring architectural elements, such as the arch. A key principle of the design was responsible interior planning, with a focus on preserving
Zubau in Holz
Our project "Zubau in Holz" merges modern, sustainable construction with a natural aesthetic. This contemporary extension seamlessly complements the existing traditional multi-family home, creating additional living space that includes two comfortable bedrooms. Built using
Laminam Bulgaria showroom
Concept: The showroom was designed with a focus on minimalism, elegance, and functionality. The goal was to create a space that not only showcases the products but also inspires both customers and professionals. Through
ZONE Offices
ZONE Offices, located in Bratislava’s vibrant business district, redefine modern workspace design by fostering productivity, creativity, and well-being. Conceived as dynamic ecosystems, these co-working spaces engage users through technology, biophilic design, and purposeful layouts.
Casa Lagos Laval
The house began as a renovation of an old dwelling with little architectural value, located in a residential neighborhood in the northern part of Santiago. It was designed for a young couple of artists
New kindergarten buidling in St. Bartholomä
The new, fully accessible kindergarten building in St. Bartholomä, Austria, emphasizes sustainability. This is reflected in the use of natural materials such as wood cladding, a PV system on the roof, and a green
Varna Bus-Station
Varna Bus Station is located in the geometric center of the city, near a major roundabout connecting two main arteries - Vasil Levski and Vladislav Varnenchik boulevards. The high permeability of these boulevards ensures
Gotthardska Residence
The Gotthardská Residence is a four-story apartment building near Prague’s Stromovka Royal Park, combining classical elements that reflect the local genius loci with the language of contemporary architecture. Built on the site of a
Tiny secret house
The small hidden house on the island of Vis, in Komiža, is a unique architectural solution that combines maximum space utilization with architectural romance. Renovated from an old donkey stable, this 16-square-meter house spans
As Oy Helsingin Oulunkylän Domino (+ As Oy Helsingin Onnimanni)
In the Domino adaptable and flexible building, based on the Living House concept developed by the office, apartment sizes and spatial configurations can be easily modified throughout the building’s lifespan to accommodate evolving societal
National Széchenyi Library Archive
In 2017, the government issued a decision to establish the National Széchenyi Library's new building, the Archive Warehouse. In line with recommendations from the European Union, this national collection consists of a hermetically sealed
Ecumenical School in Biatorbágy
The Hungarian Ecumenical Interchurch Aid Organization, which supports those in need regardless of nationality, religion, or ideology, aimed to create an inspiring educational environment for young people preparing to choose a career by establishing
Bosch Campus2 Budapest and pedestrian bridge
The Robert BOSCH company planned to expand its existing research base in Budapest with the establishment of a Campus2 development. The growth of Bosch in Budapest required the creation of new jobs that could
Interview with Ken Marquardt, founder of the Fondazione Canova
I like to keep things simple, which is perhaps the most complicated thing one can do in this world today I met Ken right at the beginning of the millennium, when I
School in Maglód
Our architectural philosophy is rooted in community. The built environment shapes our identity, making it essential to create buildings and public spaces inspired by local architectural traditions. The comb-like arrangement of elongated building forms,
Rooftops are the new green fields
Lettuce on the Roof - Salát na střeše The results of architectural practice always seem to be realized in physical form, and by that I mean ideas being materialised as part of the
Project 21.28 – Cyview 115 Appartment Building in Latsia, Nicosia, Cyprus
Project 21.28 was a uniquely challenging endeavor. Our task was to transform a triangular plot into 24 independent residential units, ensuring each retained the feel of living in a small, standalone building. The plot
Project 20.21 – House S&G in Larnaca – Cyprus
Project 20.01 is a home thoughtfully designed to meet our client’s unique needs and expectations. The primary goal was to create bright, naturally lit spaces that seamlessly connect to the outdoors, both visually and
Project 21.49 – Kantou “Ermis” Appartment Building in Latsia, Nicosia-Cyprus
Project 21.49 is a small three-story apartment building with nine units. It is a project we loved from the very beginning. We were given a corner plot with a steep slope and knew right
Gift Hebil Houses
Gift Hebil Houses in Bodrum’s Hebil Bay features 10 villas designed by GOOA Architects. Each villa offers a unique living experience with private swimming pools and landscaped areas that harmonize with the natural surroundings.
CAMPY ECO HOUSE
Campy is an off-grid eco house with a solar panel system operating in island mode, designed by Eszter Bodi. It uses as much energy as it produces, resulting in a zero ecological footprint. Campy


