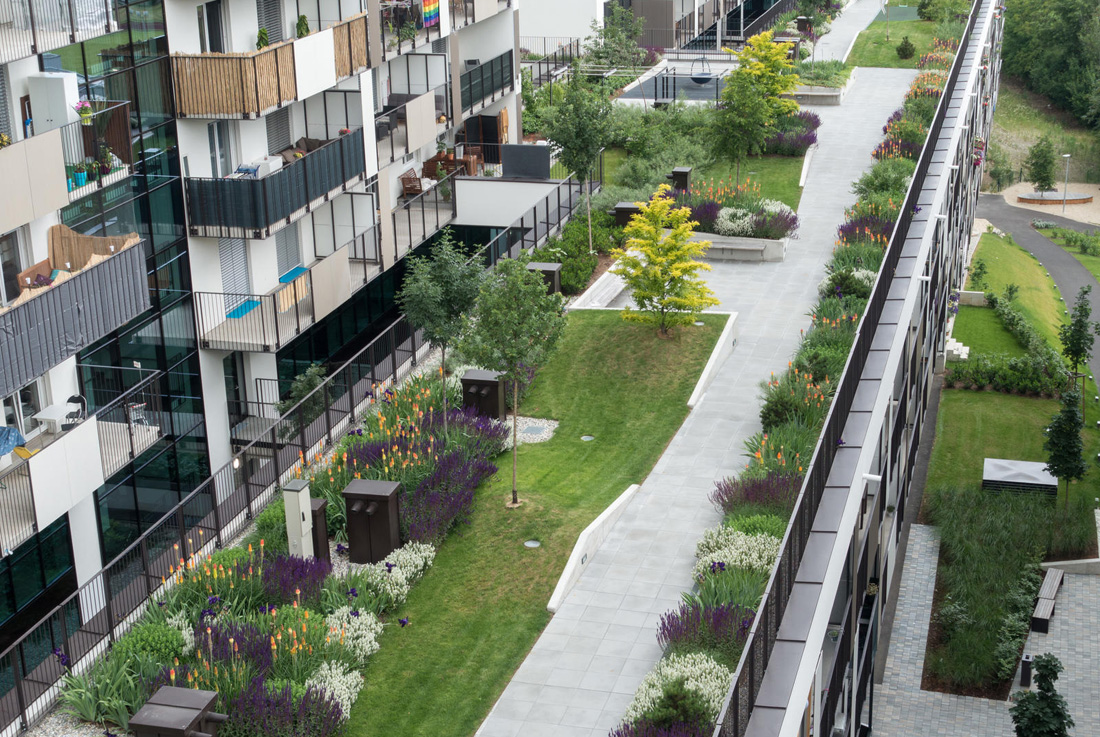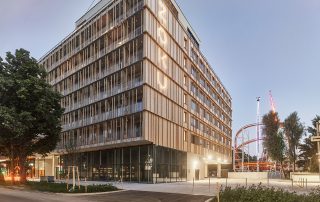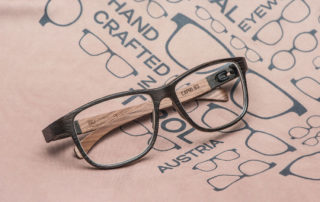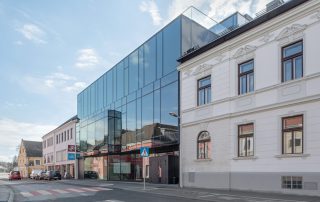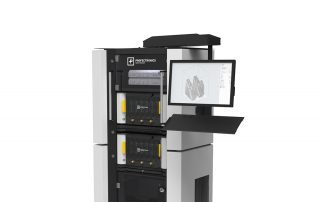The urban district in the south of Graz is characterized by its location next to the highly frequented Triester Straße and the striking edge of terrain with an existing valuable wood. Corresponding to these circumstances, the housing and greenery structures were created. A densely seeming, shielding set of buildings are situated in the west, towards Triester Straße. Its value is increased through a greatly functional, 6000m2 rooftop terrace, planted with high-quality greenery. Towards the edge, the size of the houses is reduced and the share of vegetation increases. The green in between the buildings serves as a buffer, improves the micro climate and increases the quality of stay.
What makes this project one-of-a-kind?
The 6000 m2 rooftop terrace, planted with high-quality greenery makes the project one-of-a-kind.
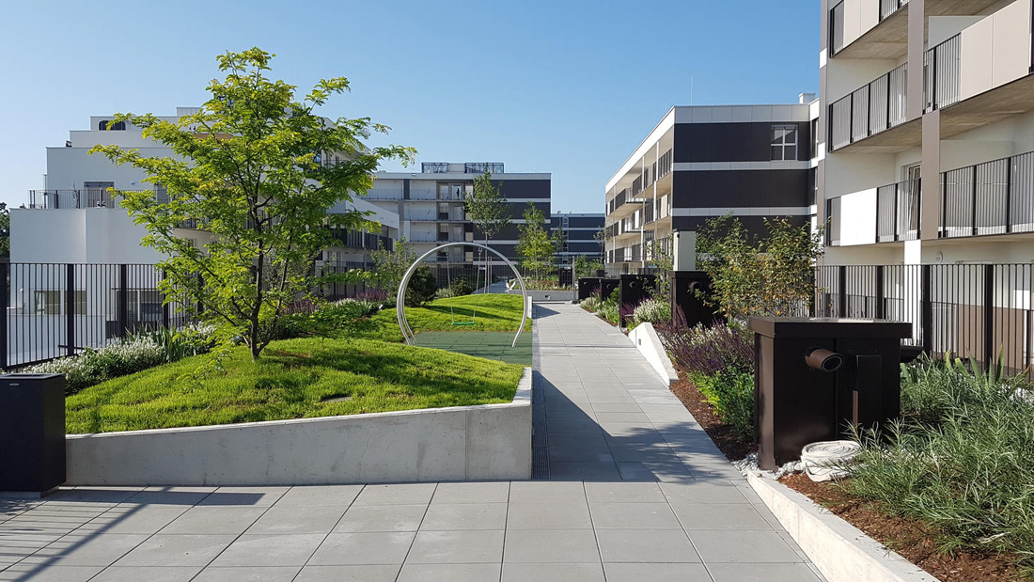
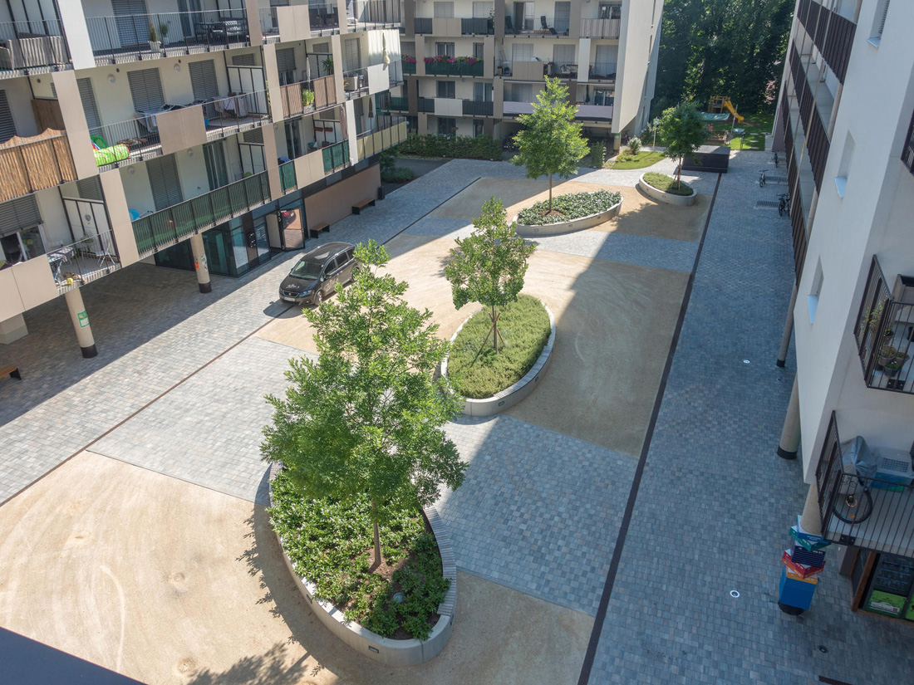
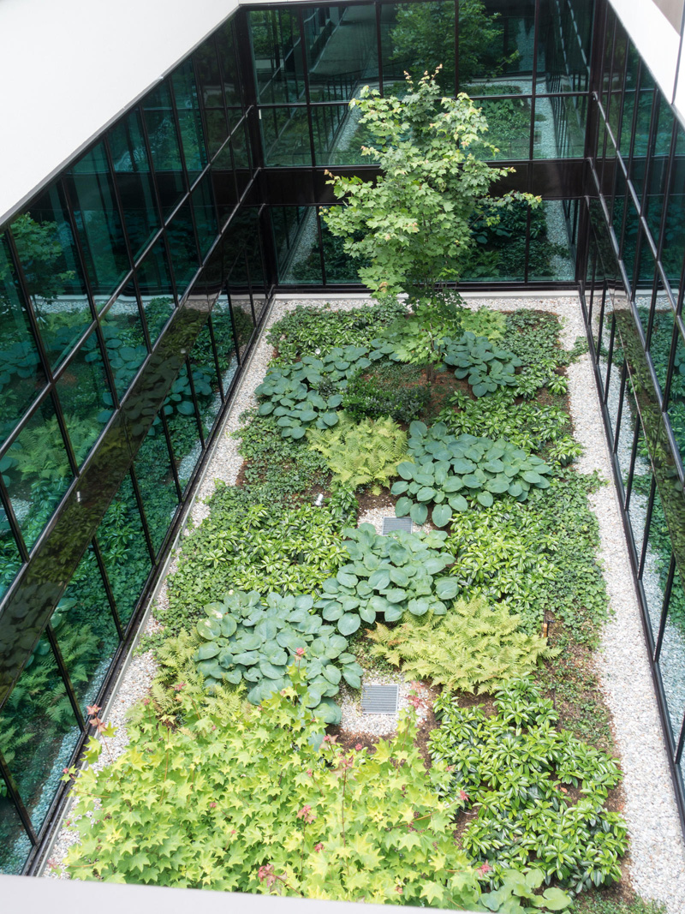
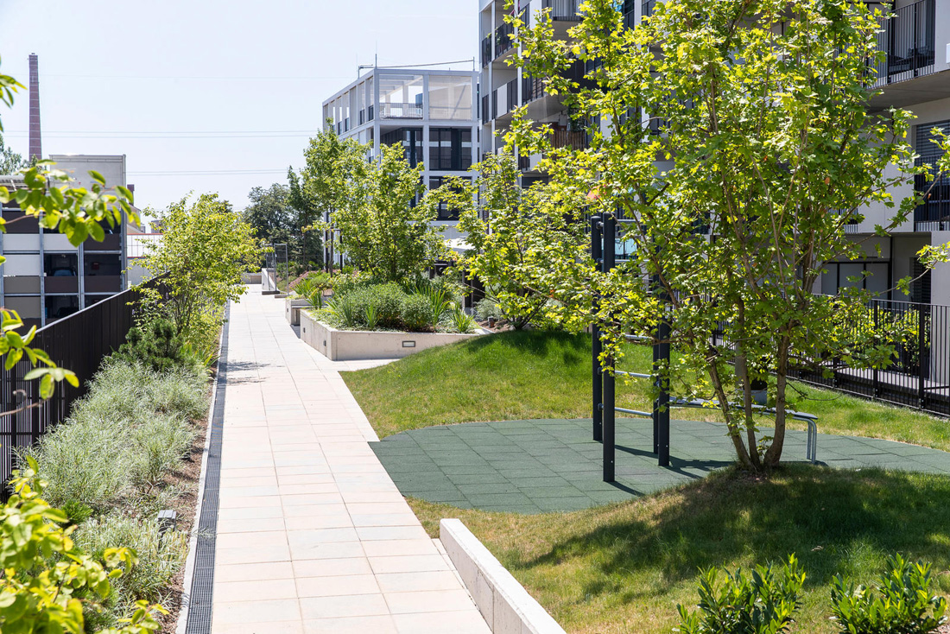
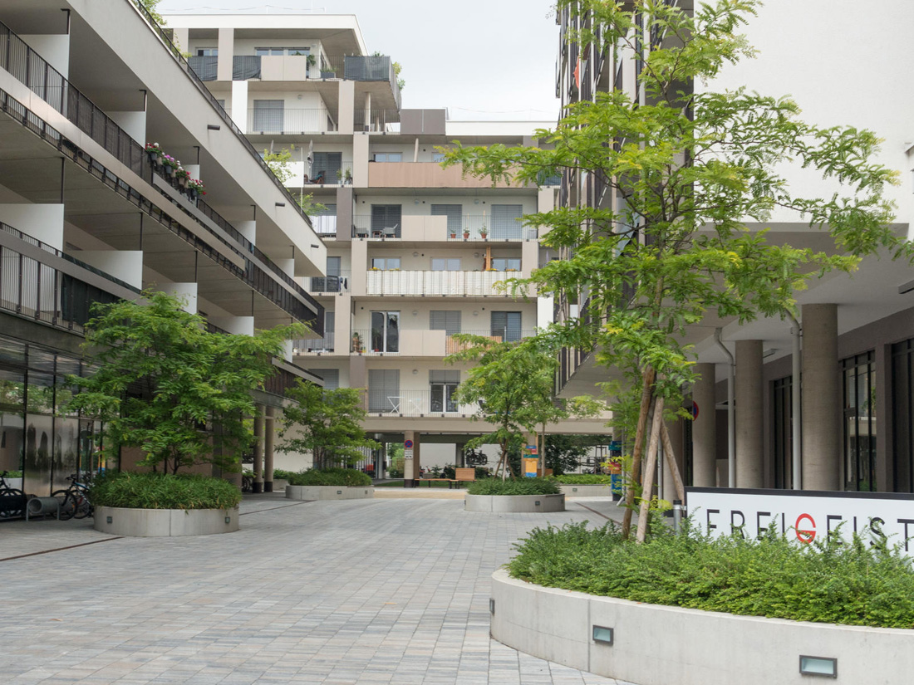
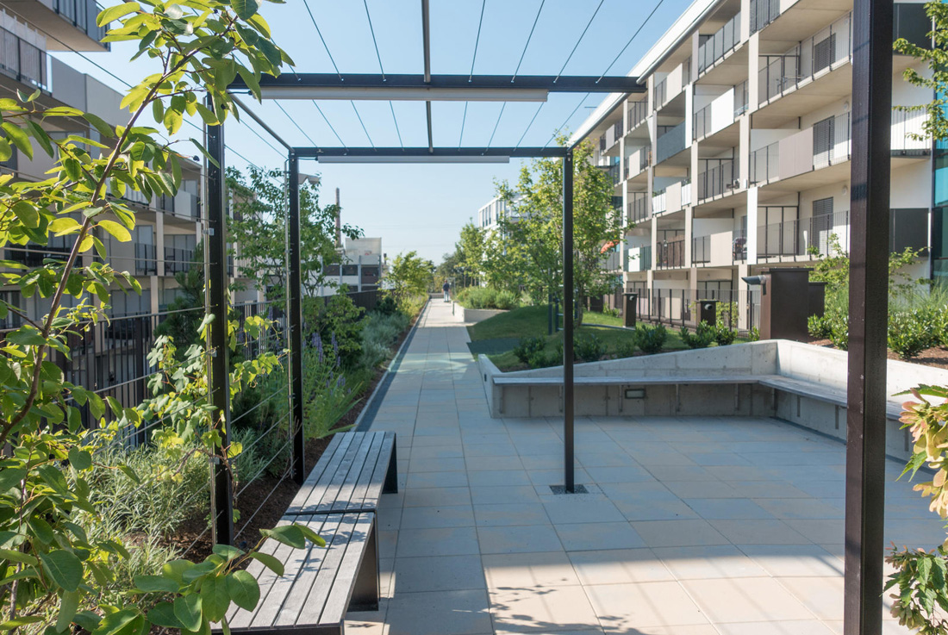
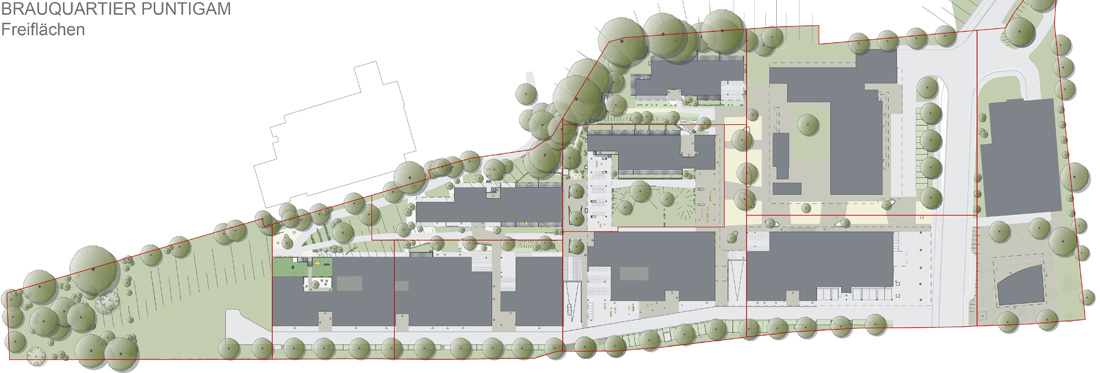
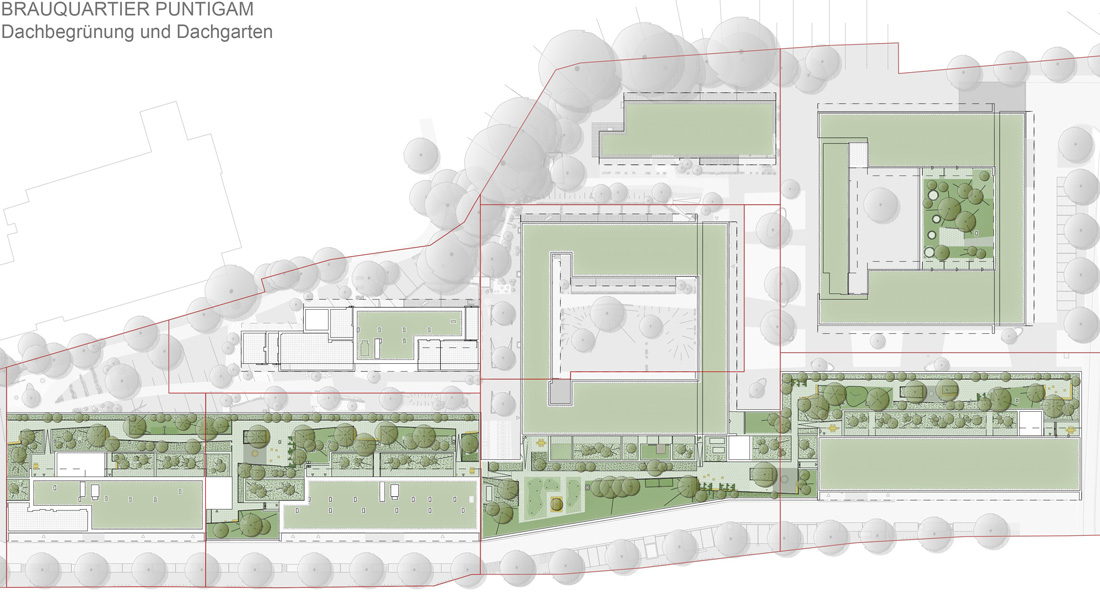

Credits
Architecture
Scherr + Fürnschuss Architekten ZT-GmbH
Landscape Architecture
Monsberger Gartenarchitektur
Client
C & P Consulting
Year of completion
2020
Location
Graz, Austria
Total area
42.900 m2
Photos
Monsberger Gartenarchiktur
Project Partners
Main contractor
Scherr + Fürnschuss Architekten ZT-GmbH
Other contractors
Thomas Lorenz ZT GmbH



